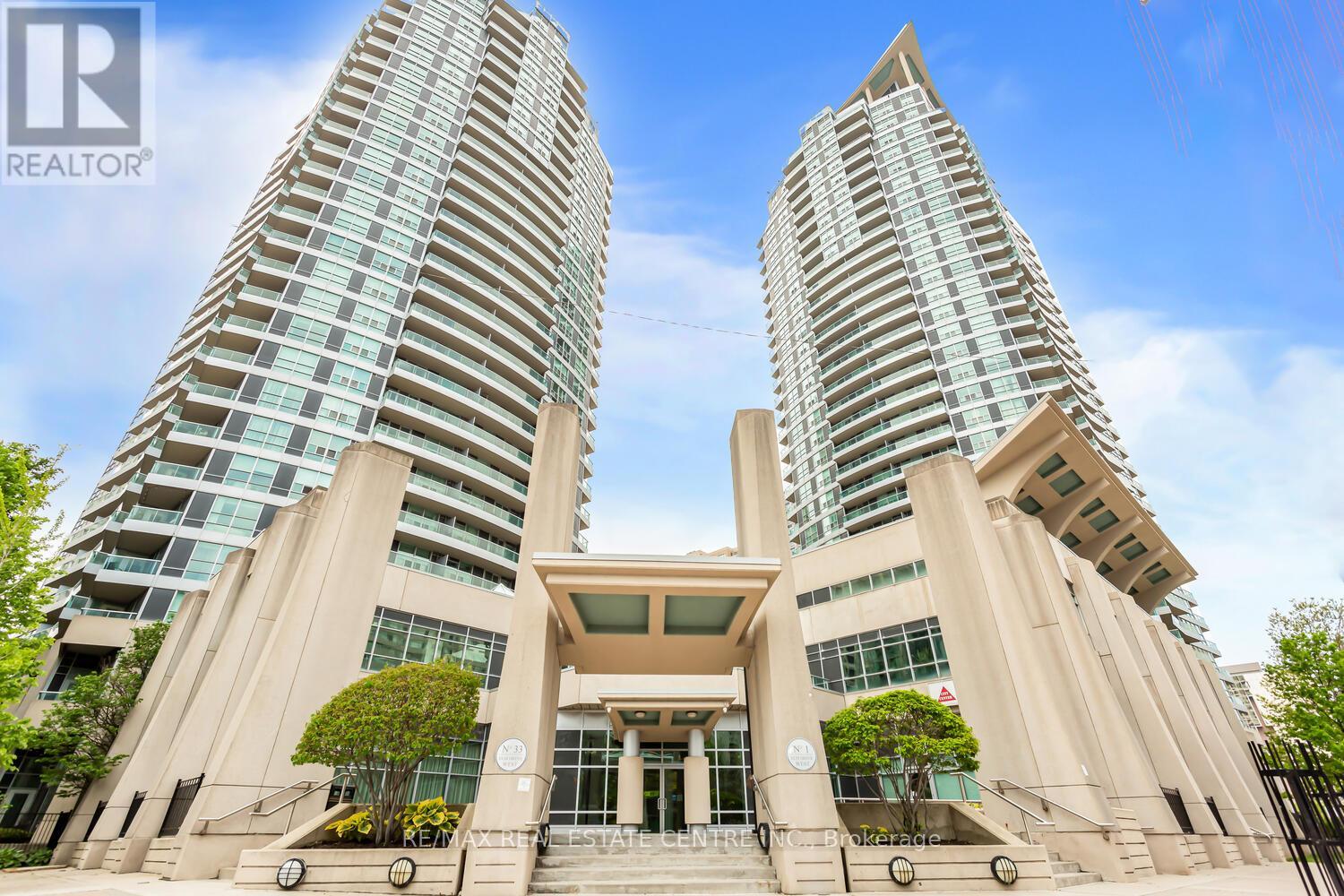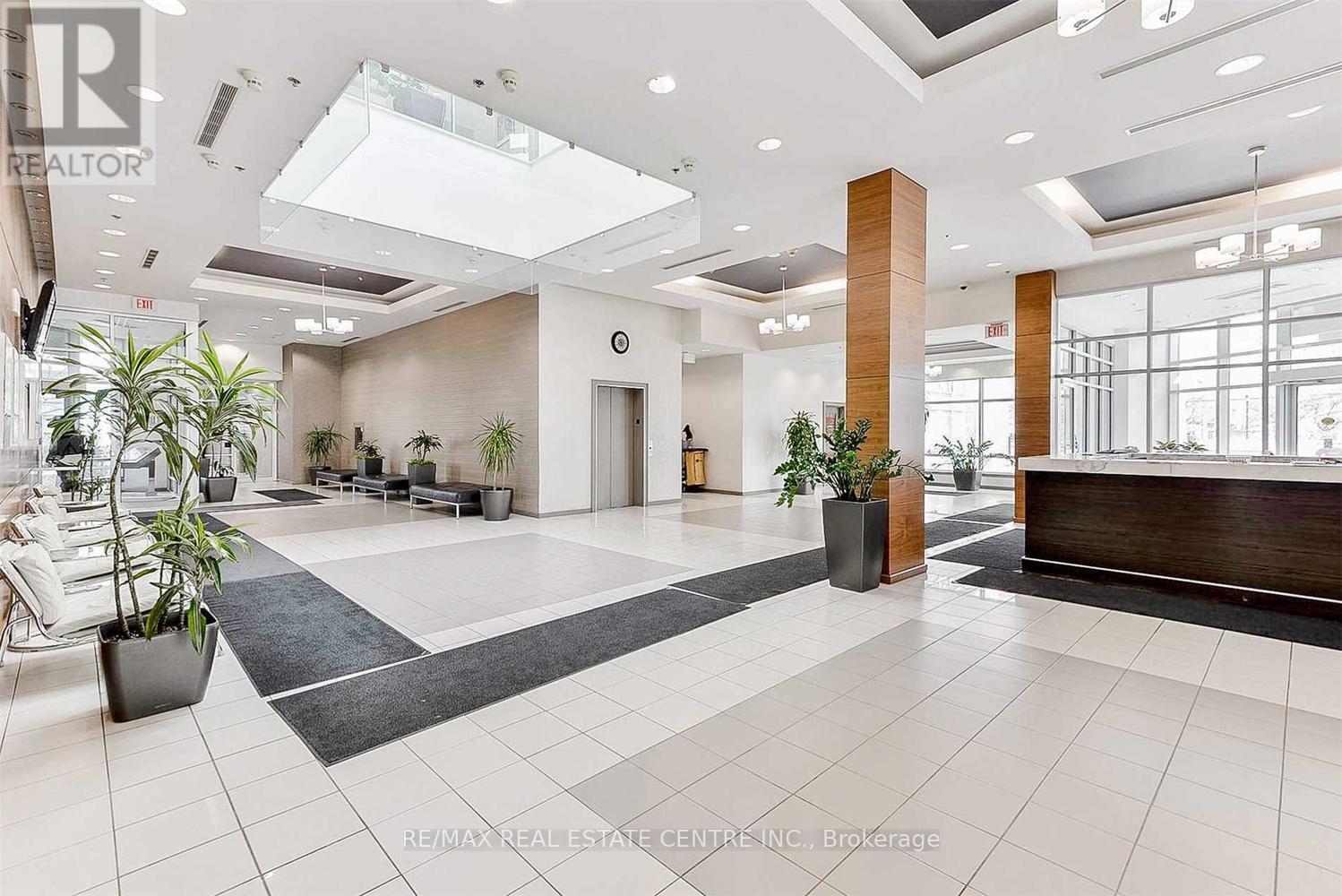2 Bedroom
2 Bathroom
Indoor Pool
Central Air Conditioning
Forced Air
$649,900Maintenance,
$623.98 Monthly
Nestled in Mississauga's vibrant heart, 2 bedrooms, 2 bathrooms, corner unit, with 1 Parking and 2 Lockers condo offers modern elegance and urban convenience. With a seamless living-dining space, it's a haven of contemporary living. The living and dining area blend effortlessly, bathed in natural light. Hardwood floors and gentle wall hues create a serene ambiance. The sleek gourmet gallery kitchen with eat in nook, features stainless steel appliances and ample cabinetry. The master bedroom boasts a luxurious ensuite, offering a blissful escape. A second bedroom provides flexibility. This condo includes two lockers and a parking spot for added convenience. Explore the vibrant city center or tranquil surrounding neighborhoods easily. With Square One shopping center, eateries, parks, plazas, and amenities nearby, Mississauga offers endless possibilities. Experience urban living & next to new soon to be Hurontario LRT! Too many Amenities to include: Concierge, Indoor Swimming Pool, Sauna, Jacuzzi, Library, Table Tennis Room, Guest Suites, Yoga Room, Lounge, Visitor Parking, Convenience Store, Party Room, Billiards Room & More! **** EXTRAS **** Fresh, Professionally Painted, New Light Fixtures (id:27910)
Property Details
|
MLS® Number
|
W8358308 |
|
Property Type
|
Single Family |
|
Community Name
|
City Centre |
|
Amenities Near By
|
Public Transit |
|
Community Features
|
Pet Restrictions |
|
Features
|
Balcony |
|
Pool Type
|
Indoor Pool |
Building
|
Bathroom Total
|
2 |
|
Bedrooms Above Ground
|
2 |
|
Bedrooms Total
|
2 |
|
Amenities
|
Security/concierge, Exercise Centre, Party Room, Visitor Parking, Storage - Locker |
|
Appliances
|
Blinds, Dishwasher, Dryer, Refrigerator, Stove, Washer |
|
Cooling Type
|
Central Air Conditioning |
|
Exterior Finish
|
Concrete |
|
Fire Protection
|
Security Guard, Security System |
|
Heating Fuel
|
Natural Gas |
|
Heating Type
|
Forced Air |
|
Type
|
Apartment |
Land
|
Acreage
|
No |
|
Land Amenities
|
Public Transit |
Rooms
| Level |
Type |
Length |
Width |
Dimensions |
|
Flat |
Living Room |
4.17 m |
3.87 m |
4.17 m x 3.87 m |
|
Flat |
Dining Room |
2.48 m |
2.18 m |
2.48 m x 2.18 m |
|
Flat |
Kitchen |
4.51 m |
2.39 m |
4.51 m x 2.39 m |
|
Flat |
Primary Bedroom |
4.04 m |
3.1 m |
4.04 m x 3.1 m |
|
Flat |
Bedroom 2 |
3.09 m |
2.77 m |
3.09 m x 2.77 m |










































