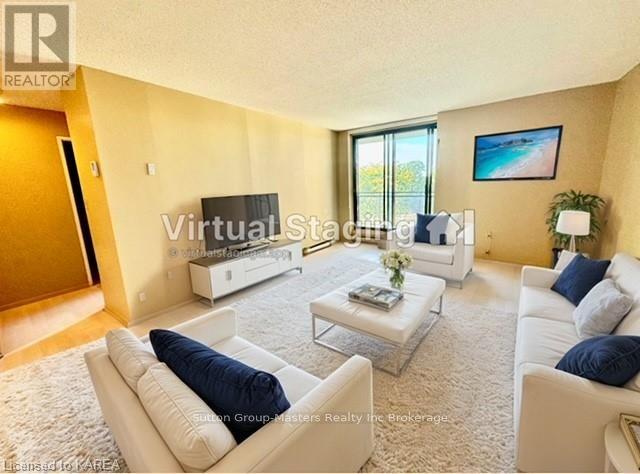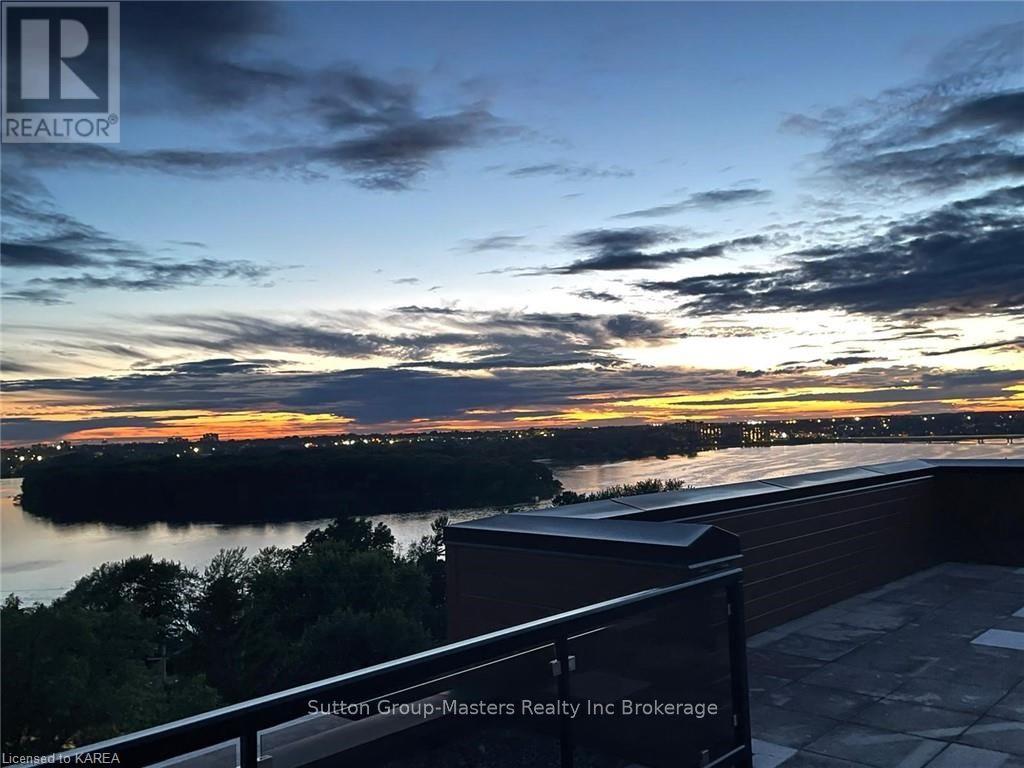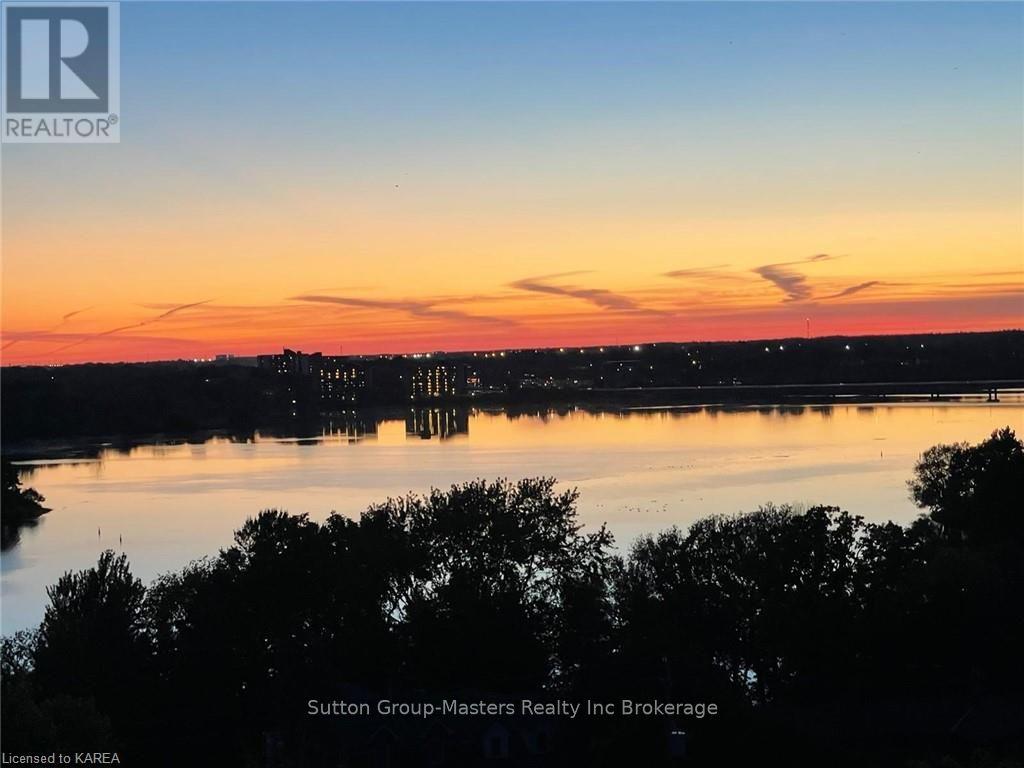1 Bedroom
1 Bathroom
599.9954 - 698.9943 sqft
Indoor Pool, Outdoor Pool
Baseboard Heaters
$359,900Maintenance, Insurance, Common Area Maintenance, Water, Parking
$447.03 Monthly
Welcome to 'The Barriefield' in the eastern end of Kingston, where you can discover a charming fourth-floor condo offering a bird's-eye view of the Cataraqui River from an expansive balcony. This home is ideal for starters or retirees, featuring one bedroom, a generous living space, and a combined kitchen and dining area. The main bathroom is equipped with a walk-in tub shower complete with jets. The building's impressive amenities list includes two pools (indoor and rooftop), a sauna, a spacious party room with a kitchen, a games room, a guest suite, and outdoor BBQs. It comes with one outdoor parking spot and is conveniently located just steps from public transit, pleasant walking paths, the Waaban crossing, Near CFB Kingston, dentist, pharmacy, restaurants, convenience and gas stations, grocery, church, Dollarama, banks, LCBO and a plethora of other amenities. Enjoy the community with organized activities such as exercise groups, pool activities, Happy Hours, BBQ socials, gardening and games! Come and take a look! (id:28469)
Property Details
|
MLS® Number
|
X9412732 |
|
Property Type
|
Single Family |
|
Community Name
|
Kingston East (Incl Barret Crt) |
|
CommunityFeatures
|
Pet Restrictions |
|
Features
|
Balcony, Laundry- Coin Operated |
|
ParkingSpaceTotal
|
1 |
|
PoolType
|
Indoor Pool, Outdoor Pool |
|
ViewType
|
River View, City View, View Of Water, Lake View |
Building
|
BathroomTotal
|
1 |
|
BedroomsAboveGround
|
1 |
|
BedroomsTotal
|
1 |
|
Amenities
|
Exercise Centre, Sauna, Car Wash, Recreation Centre, Party Room, Visitor Parking |
|
Appliances
|
Range, Dishwasher, Microwave, Refrigerator, Stove, Window Coverings |
|
ExteriorFinish
|
Brick |
|
HeatingFuel
|
Electric |
|
HeatingType
|
Baseboard Heaters |
|
SizeInterior
|
599.9954 - 698.9943 Sqft |
|
Type
|
Apartment |
|
UtilityWater
|
Municipal Water |
Land
|
Acreage
|
No |
|
ZoningDescription
|
Urm2 |
Rooms
| Level |
Type |
Length |
Width |
Dimensions |
|
Main Level |
Bedroom |
3.66 m |
3.25 m |
3.66 m x 3.25 m |
|
Main Level |
Kitchen |
1.98 m |
2.03 m |
1.98 m x 2.03 m |
|
Main Level |
Dining Room |
2.13 m |
2.24 m |
2.13 m x 2.24 m |
|
Main Level |
Living Room |
3.71 m |
5.18 m |
3.71 m x 5.18 m |
|
Main Level |
Bathroom |
|
|
Measurements not available |
|
Main Level |
Other |
2.44 m |
0.81 m |
2.44 m x 0.81 m |
|
Main Level |
Recreational, Games Room |
7.62 m |
1.52 m |
7.62 m x 1.52 m |










































