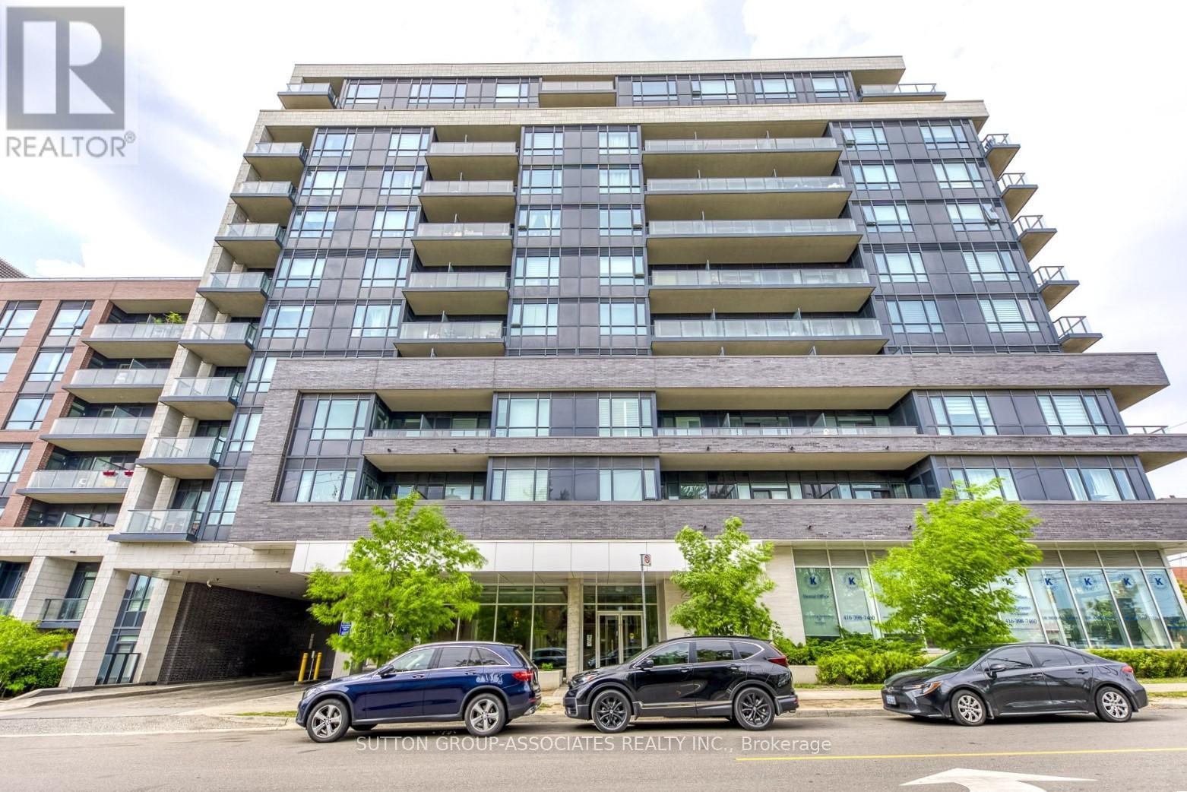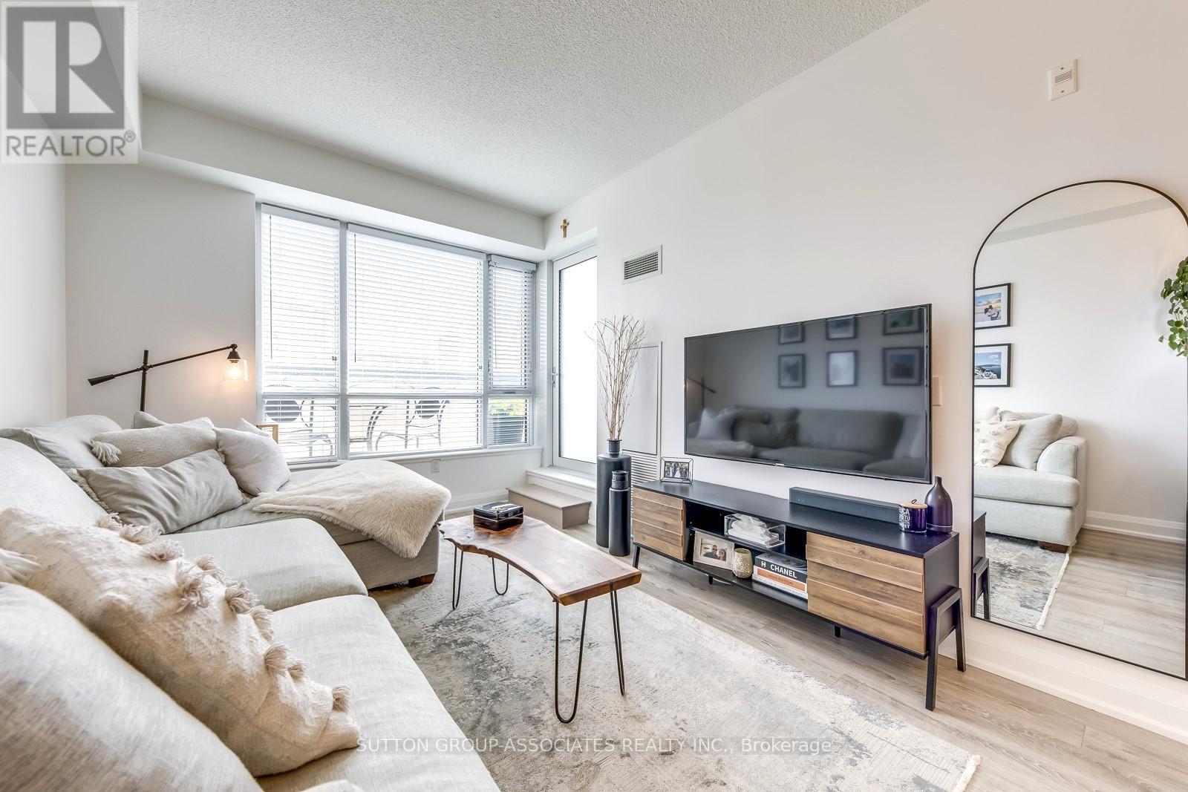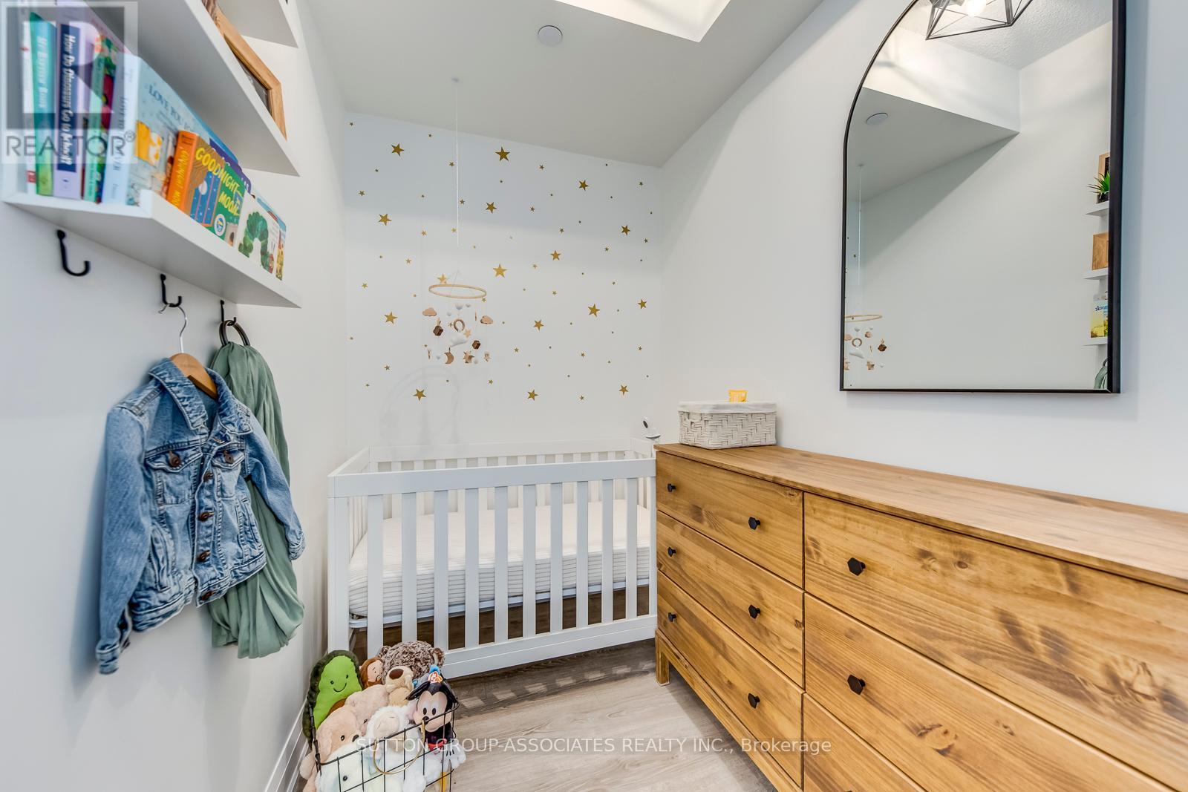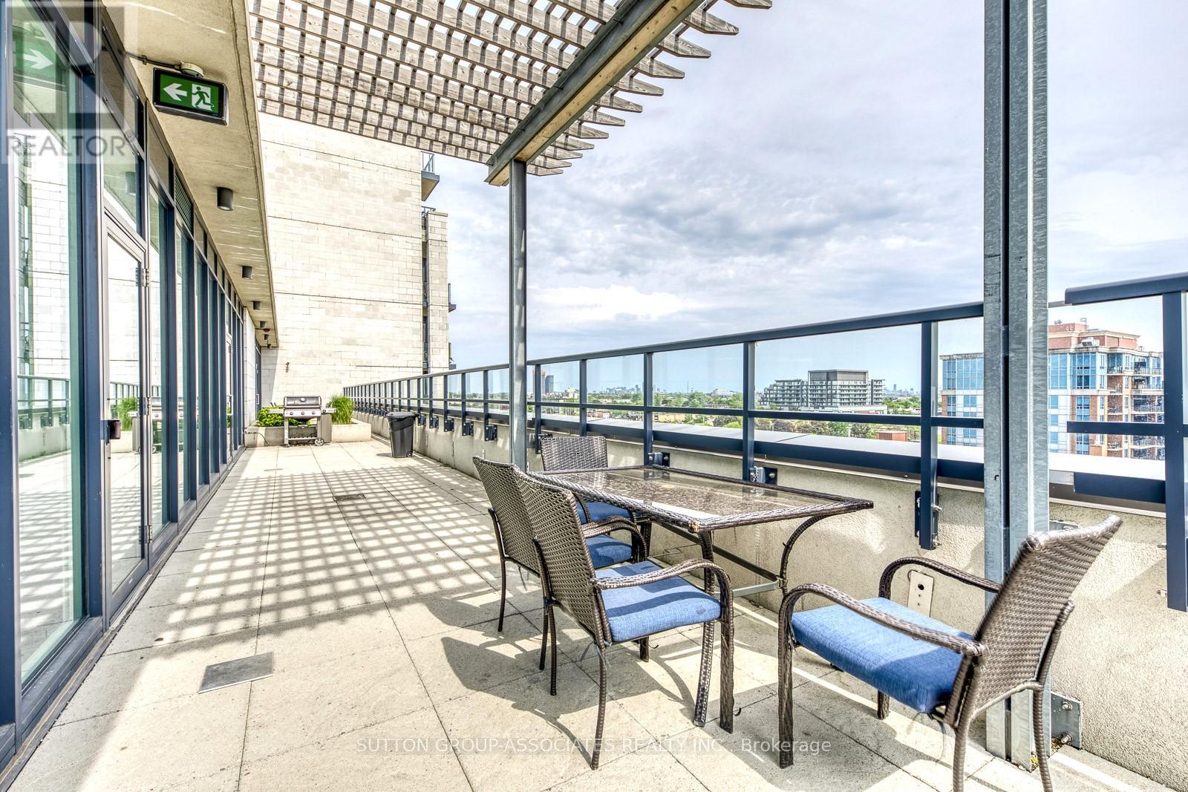2 Bedroom
1 Bathroom
Central Air Conditioning
Forced Air
Landscaped
$589,900Maintenance,
$369.35 Monthly
Experience Toronto Living With None Of The Constraints! This Exceptional South-Facing 1 + Den Unit Boasts A Brilliant Floor Plan, Drenched In Sunlight, Featuring Large Windows, Space For Real Full-Size Furniture And Premium Finishes & Materials Throughout. Its Large Private Terrace Provides A Perfect Setting For Hosting Friends And Family. Thoughtful Easy Access To Storage/Locker Located On The Same Floor As The Unit. Owned Parking Spot. Close To All Amenities. TTC At Your Door Step, Walk To Downsview Park And State Of The Art Humber River Hospital. Nearby To Yorkdale Mall, Subway Station, School, Medical Centers, Restaurants, Easy Access To 401,400/Allen Road And Many More. **** EXTRAS **** Building Amenities Include: Sauna, Gym/ Exercise Room , Party Room, Meeting Room, Yoga Studio, Rooftop Terrace, BBQ Area, Visitor Parking & Guest Suites. (id:27910)
Property Details
|
MLS® Number
|
W8373462 |
|
Property Type
|
Single Family |
|
Community Name
|
Downsview-Roding-CFB |
|
Amenities Near By
|
Hospital, Park, Place Of Worship, Public Transit, Schools |
|
Community Features
|
Pet Restrictions |
|
Parking Space Total
|
1 |
|
View Type
|
City View |
Building
|
Bathroom Total
|
1 |
|
Bedrooms Above Ground
|
1 |
|
Bedrooms Below Ground
|
1 |
|
Bedrooms Total
|
2 |
|
Amenities
|
Exercise Centre, Party Room, Sauna, Visitor Parking, Storage - Locker |
|
Appliances
|
Dishwasher, Dryer, Microwave, Range, Refrigerator, Stove, Washer, Window Coverings |
|
Cooling Type
|
Central Air Conditioning |
|
Exterior Finish
|
Concrete, Brick |
|
Fire Protection
|
Security System, Smoke Detectors |
|
Heating Fuel
|
Natural Gas |
|
Heating Type
|
Forced Air |
|
Type
|
Apartment |
Parking
Land
|
Acreage
|
No |
|
Land Amenities
|
Hospital, Park, Place Of Worship, Public Transit, Schools |
|
Landscape Features
|
Landscaped |
Rooms
| Level |
Type |
Length |
Width |
Dimensions |
|
Flat |
Bedroom |
3.05 m |
3.2 m |
3.05 m x 3.2 m |
|
Flat |
Living Room |
5.69 m |
3.17 m |
5.69 m x 3.17 m |
|
Flat |
Dining Room |
5.69 m |
3.15 m |
5.69 m x 3.15 m |
|
Flat |
Kitchen |
2.11 m |
3.15 m |
2.11 m x 3.15 m |
|
Flat |
Den |
1.67 m |
2.44 m |
1.67 m x 2.44 m |

























