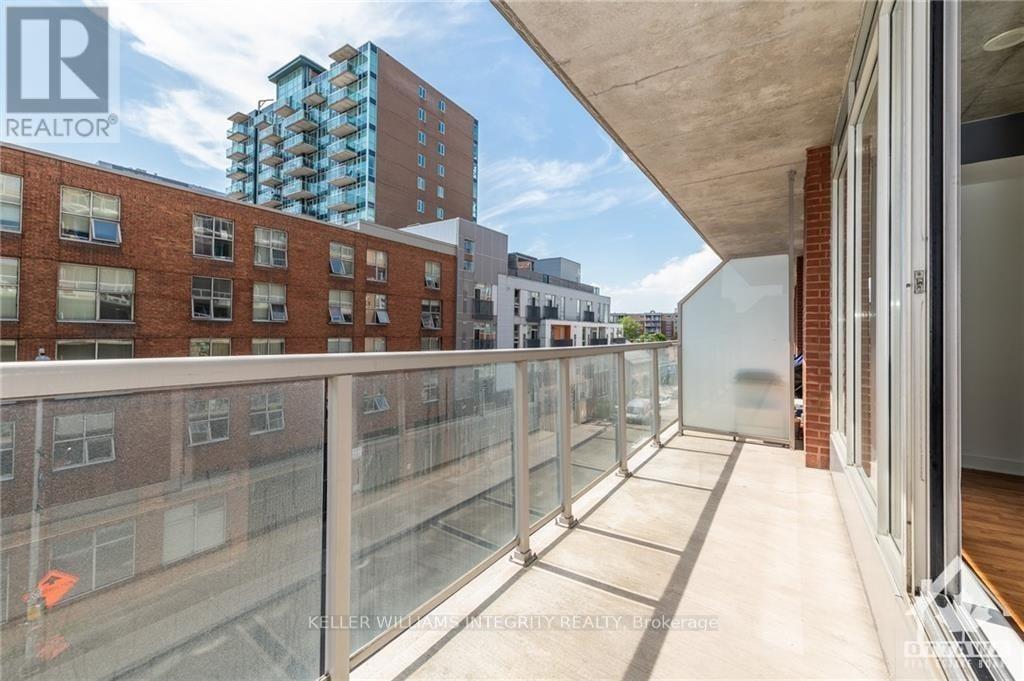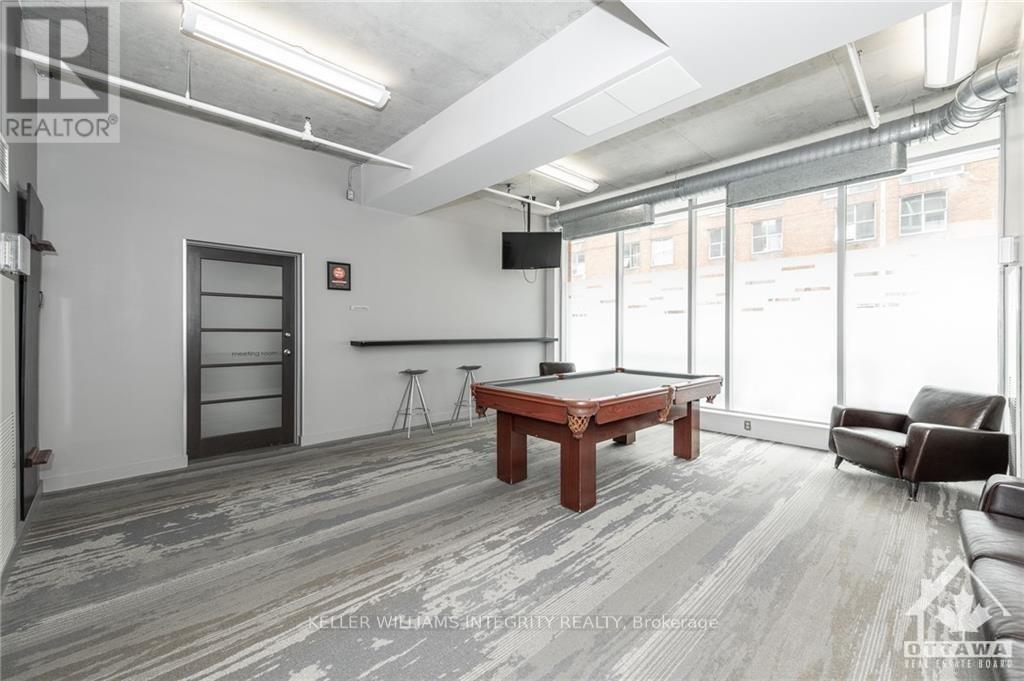411 - 383 Cumberland Street Ottawa, Ontario K1N 1J7
$1,800 Monthly
Deposit: 3998, Flooring: Hardwood, Flooring: Ceramic, This stylish 1 bed, 1 bath condo is perfectly located in the heart of Byward Market, Ottawa. Spanning approximately 600 sqft, this sun-filled south-west facing unit offers an open layout and includes an oversized balcony. Ideal for young professionals or investors, it features in-unit laundry and direct access to the bathroom from the bedroom. The well-designed space includes a functional kitchen. The bedroom comes with a large closet featuring built-in shelving. Building amenities are plentiful, including a gym, party room with an outdoor BBQ terrace, exercise room, game room, and visitor parking. A grocery store is nearby, and it's within walking distance to the LRT station on Rideau St, Ottawa University, Rideau Shopping Center, and various restaurants. Nestled in downtown Ottawa's core, this exceptional industrial-style condo offers the epitome of urban living! (id:28469)
Property Details
| MLS® Number | X10442452 |
| Property Type | Single Family |
| Neigbourhood | Byward Market |
| Community Name | 4001 - Lower Town/Byward Market |
Building
| Bathroom Total | 1 |
| Bedrooms Above Ground | 1 |
| Bedrooms Total | 1 |
| Appliances | Dishwasher, Dryer, Hood Fan, Stove, Washer, Refrigerator |
| Basement Development | Finished |
| Basement Type | Full (finished) |
| Cooling Type | Central Air Conditioning |
| Exterior Finish | Brick |
| Heating Fuel | Natural Gas |
| Heating Type | Forced Air |
| Size Interior | 600 - 699 Ft2 |
| Type | Apartment |
| Utility Water | Municipal Water |
Land
| Acreage | No |
| Zoning Description | Res |
Rooms
| Level | Type | Length | Width | Dimensions |
|---|---|---|---|---|
| Main Level | Primary Bedroom | 2.59 m | 2.59 m | 2.59 m x 2.59 m |
| Main Level | Living Room | 9.01 m | 3.83 m | 9.01 m x 3.83 m |


























