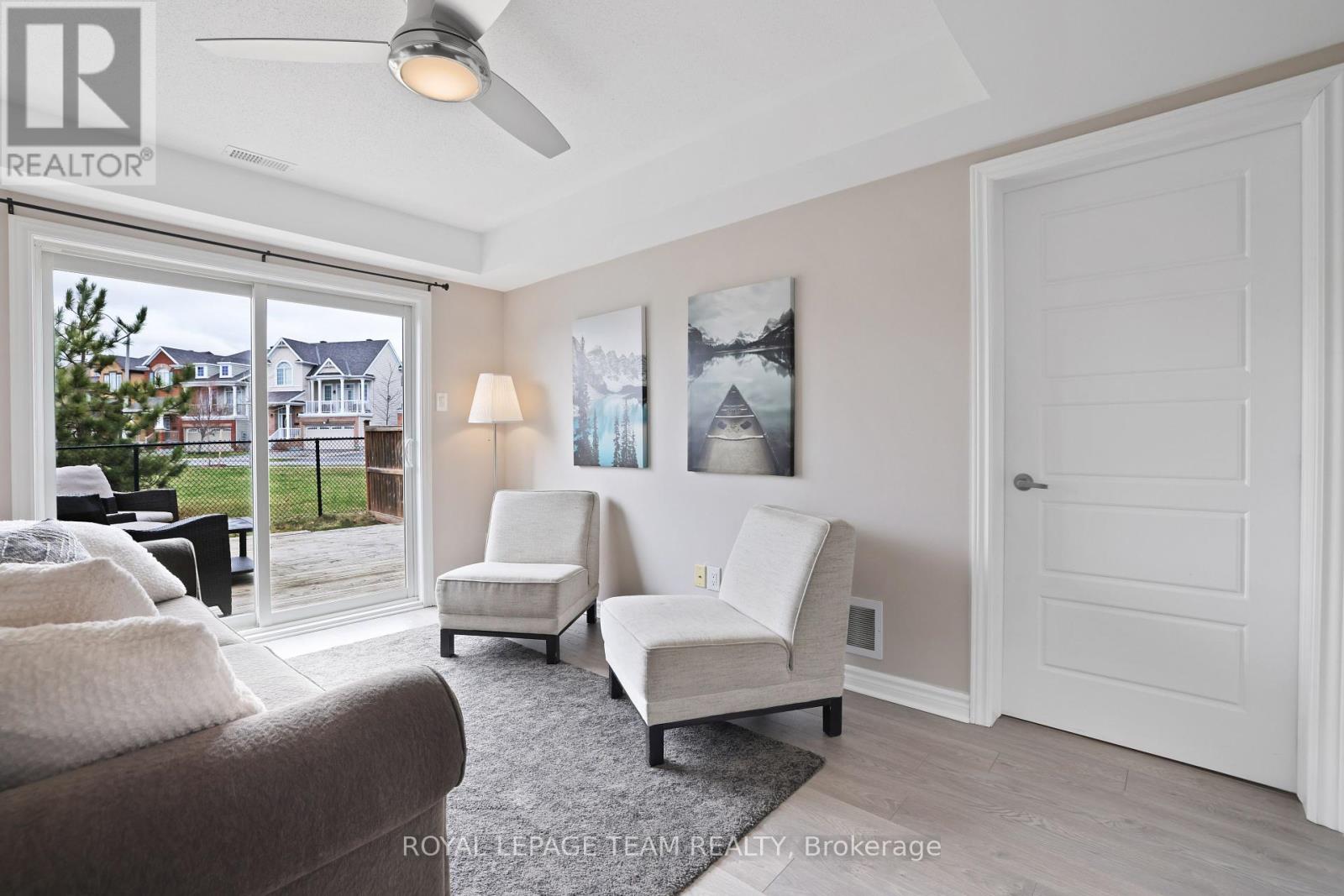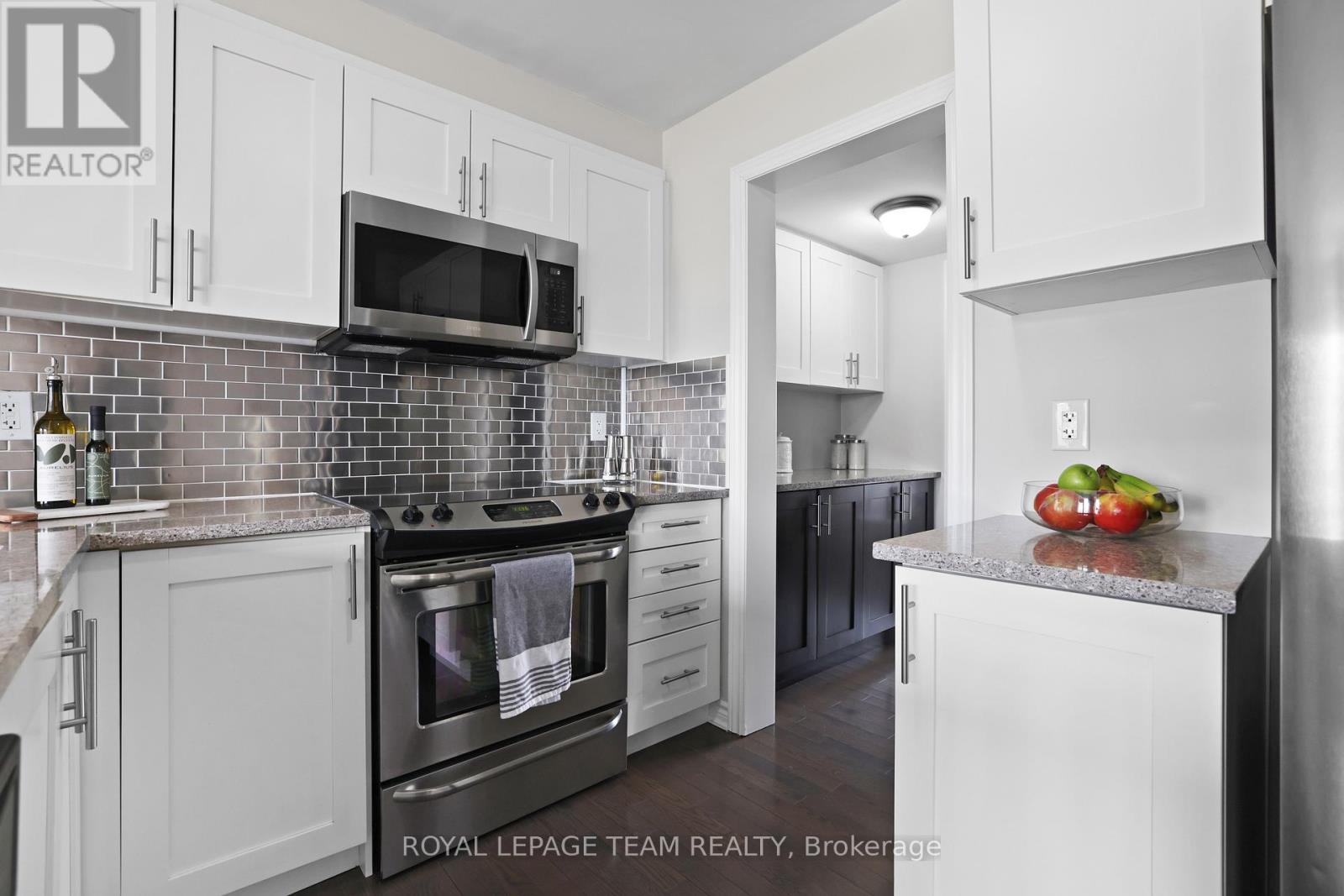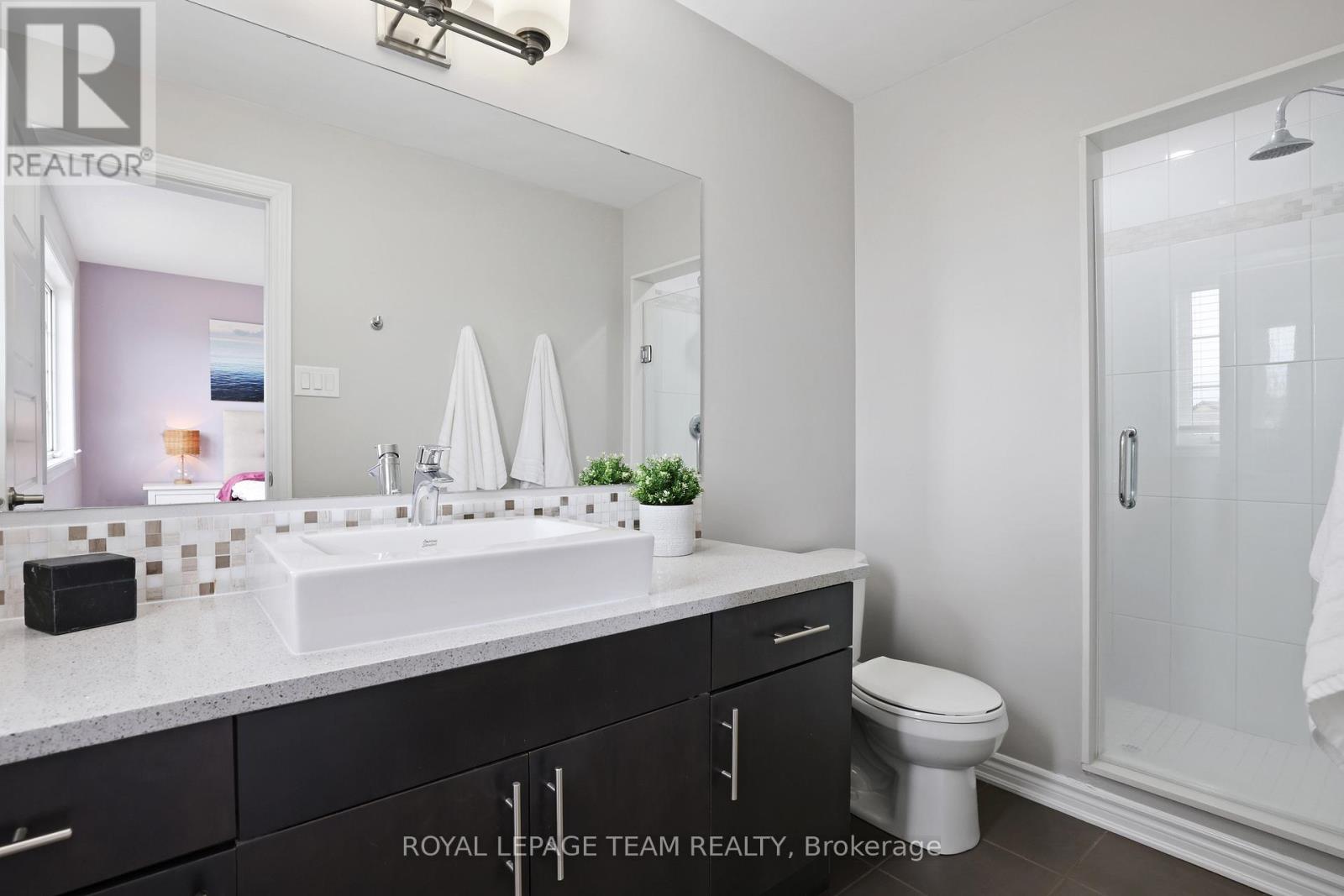411 Coldwater Crescent Ottawa, Ontario K2M 0J3
$639,900
Welcome to 411 Coldwater Crescent, a highly desirable Mattamy model in a prime neighborhood, offering the perfect combination of comfort and style. This home features no rear neighbours, backing onto a large park, and includes a stylish butlers pantry for extra storage and elegance. Inside, you'll find three spacious bedrooms, two and a half baths, and a bright expansive main floor living area thats bathed in natural light. The attached garage provides convenient access to the laundry room on the 1st level. Step outside to a fully fenced backyard with a deck that overlooks the park, making it an ideal spot for summer relaxation. The generous primary bedroom offers a private retreat, complete with an ensuite bathroom and a walk-in closet.This home combines modern design with functional living, and with its exceptional location. **See floor pans** OPEN HOUSE SUNDAY APRIL 27TH FROM 2-4 PM. (id:28469)
Property Details
| MLS® Number | X12100380 |
| Property Type | Single Family |
| Neigbourhood | Kanata |
| Community Name | 9010 - Kanata - Emerald Meadows/Trailwest |
| Amenities Near By | Schools, Park |
| Easement | Easement |
| Equipment Type | Water Heater - Gas |
| Parking Space Total | 3 |
| Rental Equipment Type | Water Heater - Gas |
| Structure | Deck |
Building
| Bathroom Total | 3 |
| Bedrooms Above Ground | 3 |
| Bedrooms Total | 3 |
| Age | 6 To 15 Years |
| Appliances | Garage Door Opener Remote(s), Central Vacuum, Water Meter, Blinds, Dishwasher, Dryer, Hood Fan, Microwave, Stove, Washer, Refrigerator |
| Construction Style Attachment | Attached |
| Cooling Type | Central Air Conditioning |
| Exterior Finish | Brick, Vinyl Siding |
| Foundation Type | Poured Concrete, Slab |
| Half Bath Total | 1 |
| Heating Fuel | Natural Gas |
| Heating Type | Forced Air |
| Stories Total | 3 |
| Size Interior | 1,500 - 2,000 Ft2 |
| Type | Row / Townhouse |
| Utility Water | Municipal Water |
Parking
| Attached Garage | |
| Garage |
Land
| Acreage | No |
| Fence Type | Fenced Yard |
| Land Amenities | Schools, Park |
| Sewer | Sanitary Sewer |
| Size Depth | 82 Ft |
| Size Frontage | 18 Ft ,3 In |
| Size Irregular | 18.3 X 82 Ft |
| Size Total Text | 18.3 X 82 Ft |
| Surface Water | Lake/pond |
| Zoning Description | Residential |
Utilities
| Sewer | Installed |






































