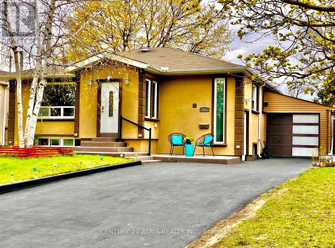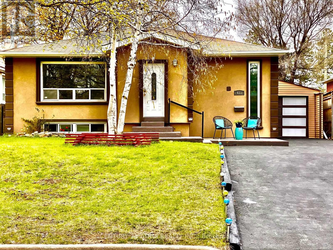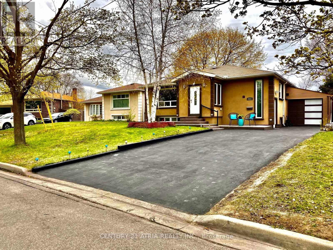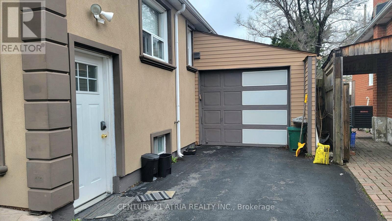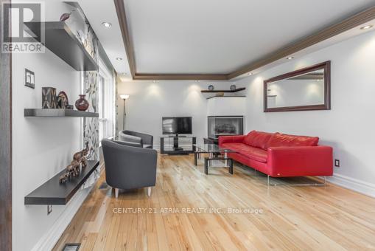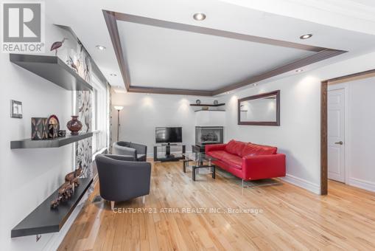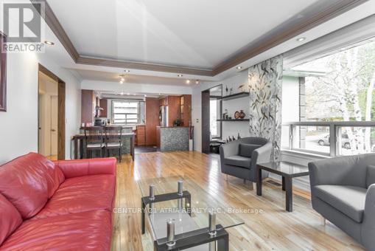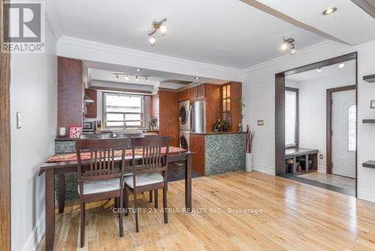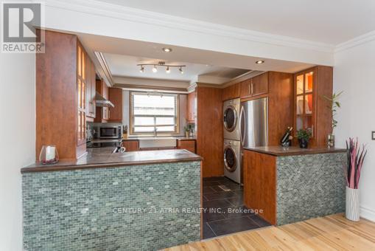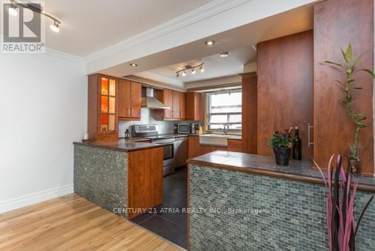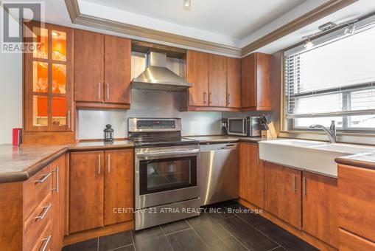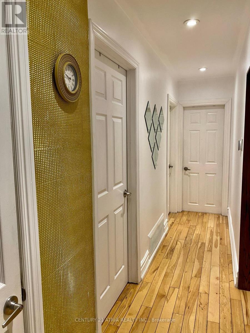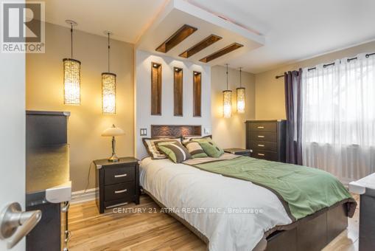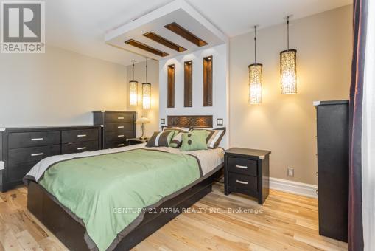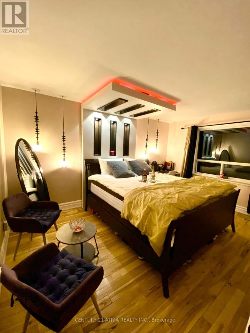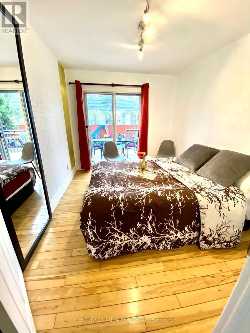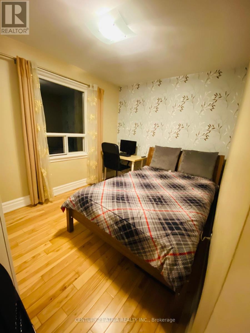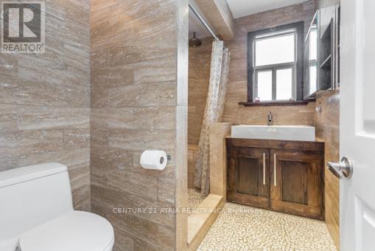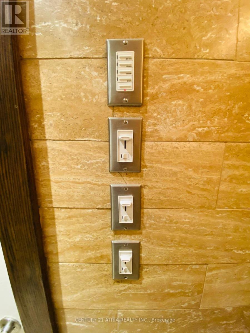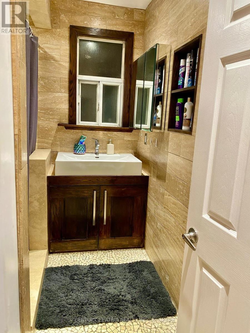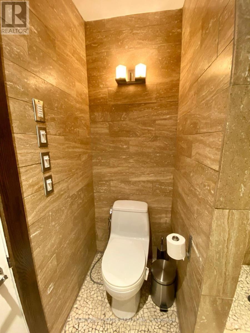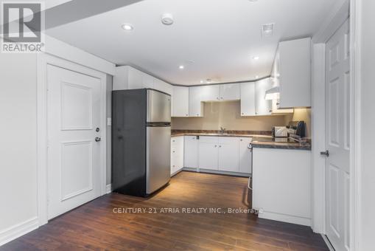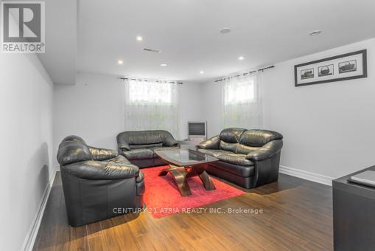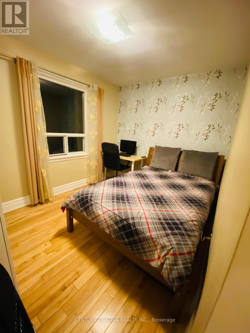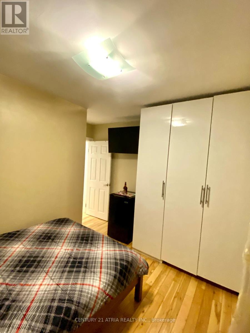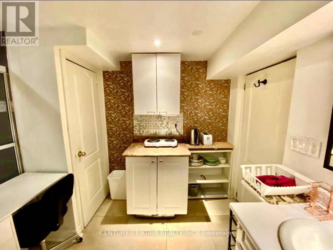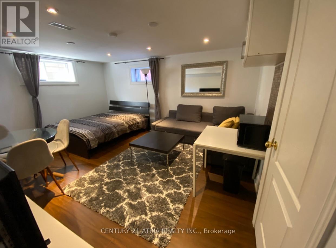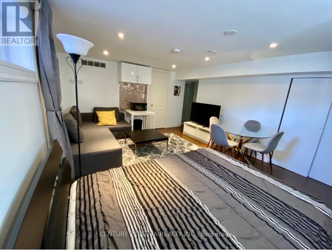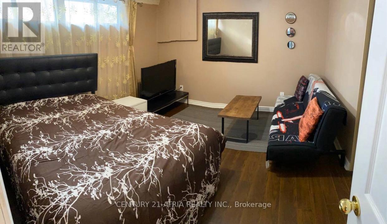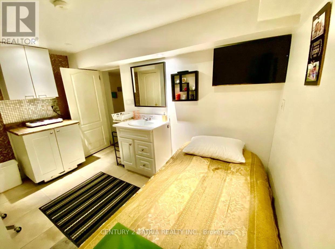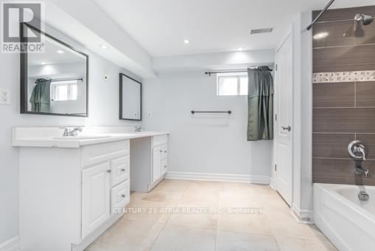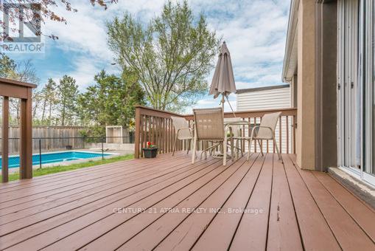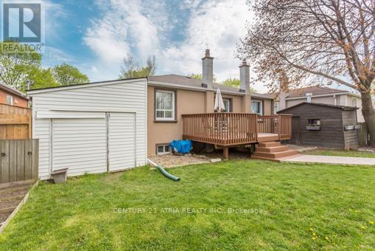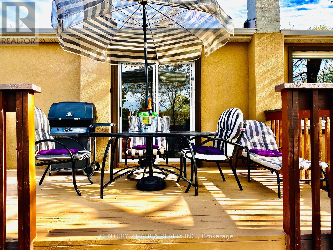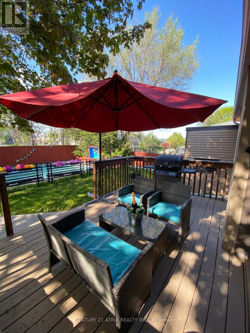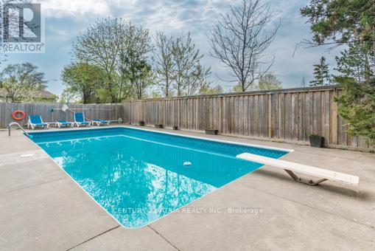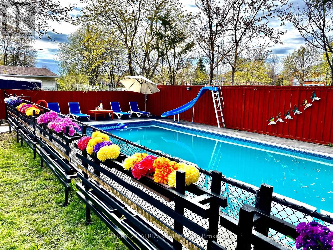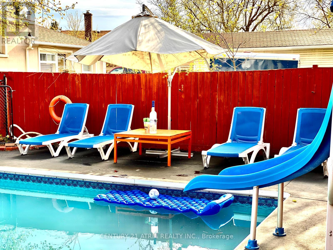7 Bedroom
4 Bathroom
Bungalow
Fireplace
Inground Pool
Central Air Conditioning
Forced Air
$1,319,000
One-of-a-kind upgraded 3 Bedroom Bungalow nestled on a premium lot, in Top Ranking Bayview Secondary School District! $$$ spent on upgrades! This completely upgraded home features front porch addition for extra space, elegant Open concept kitchen with stainless steel appliances (2023), hardwood floor, cosmetic ceiling, designer bath, newer windows & newer Roof, two Laundry, Single Garage, huge driveway (easy 4 cars), large private backyard, no sidewalk. 4 beds finished Basement Apartment with separate entrance + three baths, Can Generate $$$ Income. Located in a Quiet Cul-De-Sac. Priced To Sell! **** EXTRAS **** s/s fridge, s/s stove, hood, s/s dishwasher, 2 washer & dryer, all existing window coverings, all existing light fixtures. (id:27910)
Property Details
|
MLS® Number
|
N8233890 |
|
Property Type
|
Single Family |
|
Community Name
|
Crosby |
|
Parking Space Total
|
5 |
|
Pool Type
|
Inground Pool |
Building
|
Bathroom Total
|
4 |
|
Bedrooms Above Ground
|
3 |
|
Bedrooms Below Ground
|
4 |
|
Bedrooms Total
|
7 |
|
Architectural Style
|
Bungalow |
|
Basement Development
|
Finished |
|
Basement Type
|
N/a (finished) |
|
Construction Style Attachment
|
Detached |
|
Cooling Type
|
Central Air Conditioning |
|
Exterior Finish
|
Stucco |
|
Fireplace Present
|
Yes |
|
Heating Fuel
|
Natural Gas |
|
Heating Type
|
Forced Air |
|
Stories Total
|
1 |
|
Type
|
House |
Parking
Land
|
Acreage
|
No |
|
Size Irregular
|
49.24 X 111.7 Ft ; 108.64ft X 27.59ft X 27.59ft X 111.7ft. |
|
Size Total Text
|
49.24 X 111.7 Ft ; 108.64ft X 27.59ft X 27.59ft X 111.7ft. |
Rooms
| Level |
Type |
Length |
Width |
Dimensions |
|
Basement |
Kitchen |
2.82 m |
2.32 m |
2.82 m x 2.32 m |
|
Basement |
Bedroom |
4.7 m |
3.78 m |
4.7 m x 3.78 m |
|
Basement |
Bedroom 2 |
3.68 m |
3.53 m |
3.68 m x 3.53 m |
|
Basement |
Bedroom 3 |
|
|
Measurements not available |
|
Basement |
Bedroom 4 |
|
|
Measurements not available |
|
Main Level |
Living Room |
7.12 m |
3.83 m |
7.12 m x 3.83 m |
|
Main Level |
Dining Room |
7.12 m |
3.83 m |
7.12 m x 3.83 m |
|
Main Level |
Kitchen |
3.83 m |
3.27 m |
3.83 m x 3.27 m |
|
Main Level |
Primary Bedroom |
4.48 m |
3.12 m |
4.48 m x 3.12 m |
|
Main Level |
Bedroom 2 |
3.6 m |
2.52 m |
3.6 m x 2.52 m |
|
Main Level |
Bedroom 3 |
3.47 m |
2.68 m |
3.47 m x 2.68 m |

