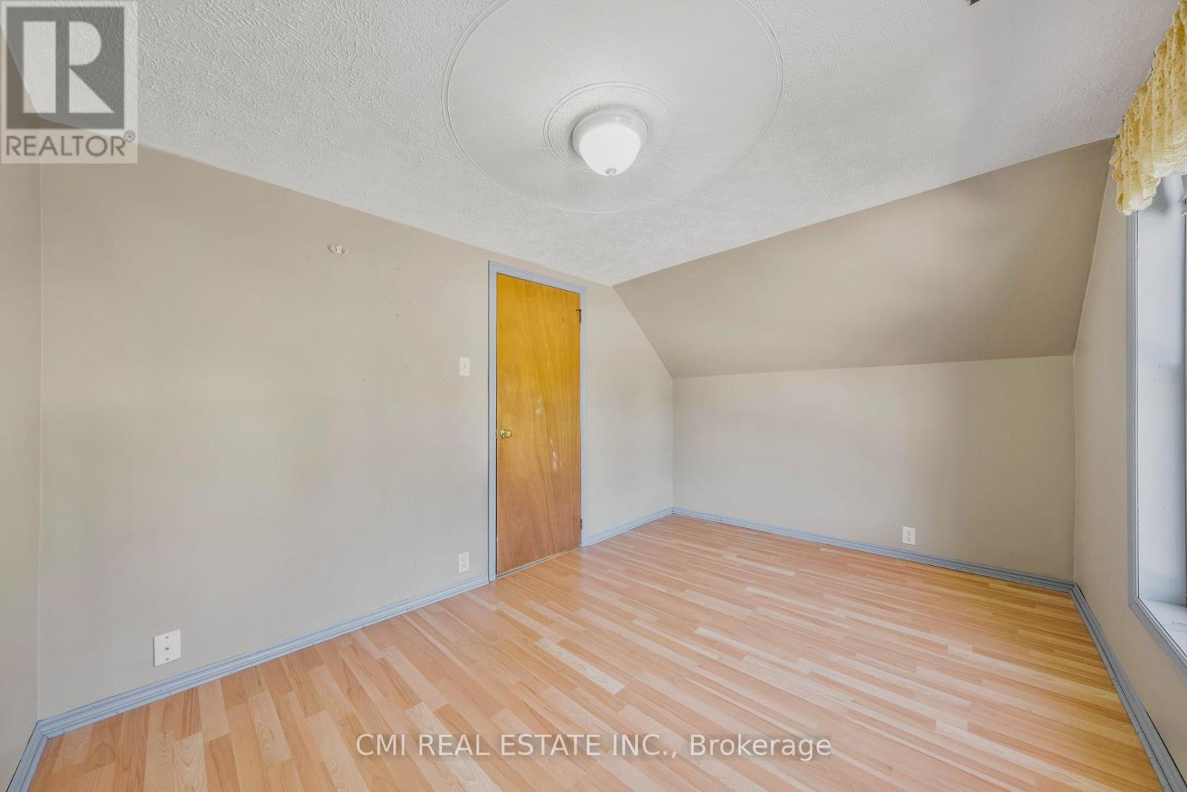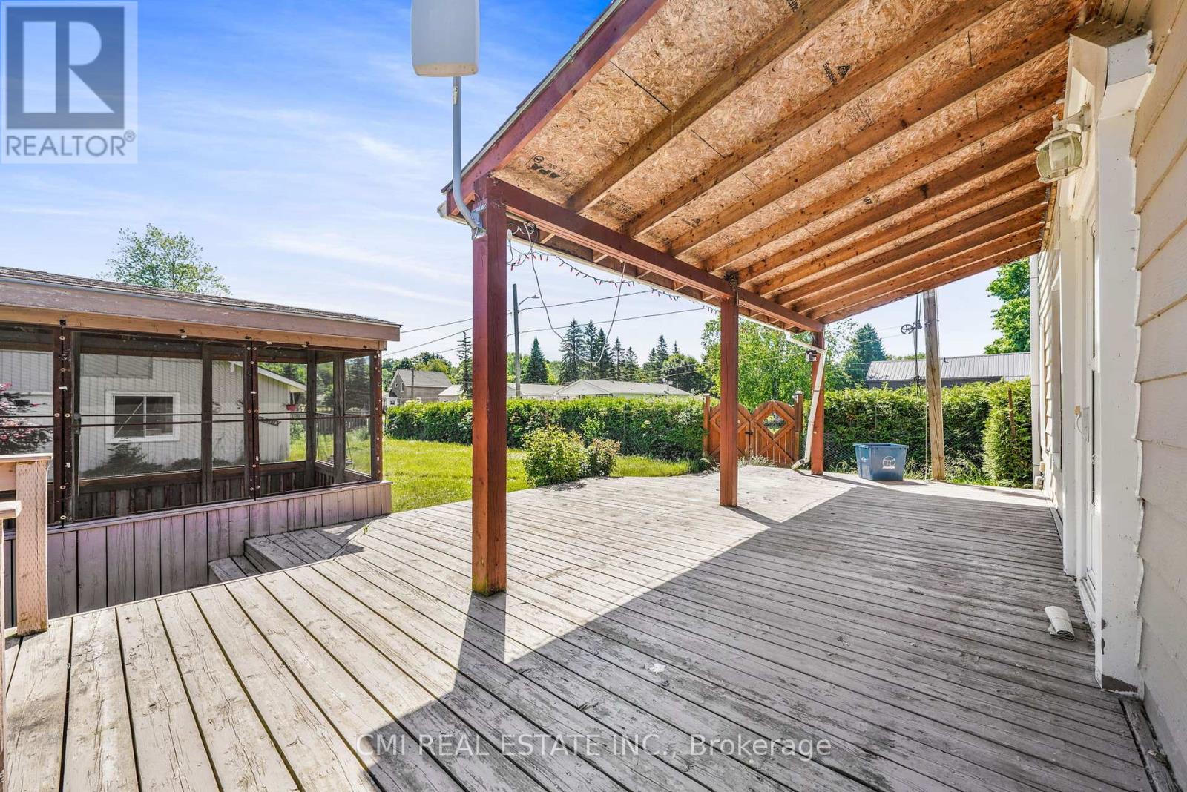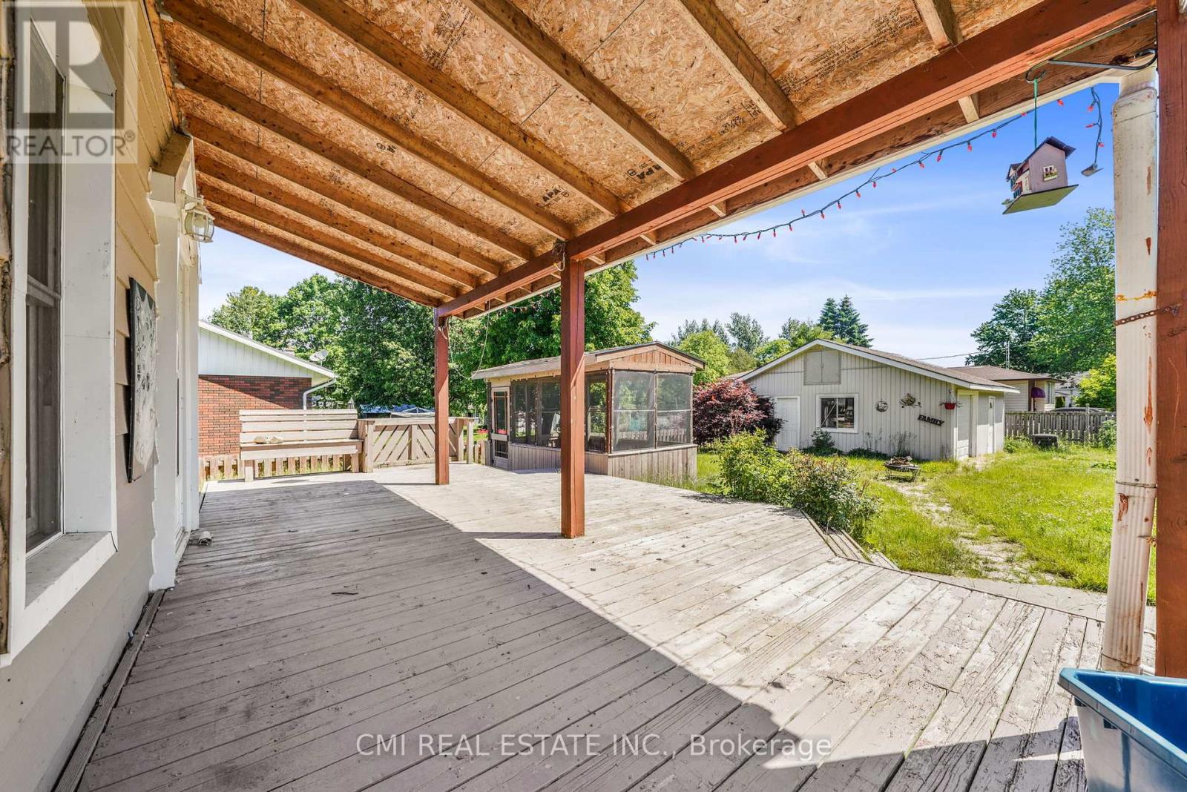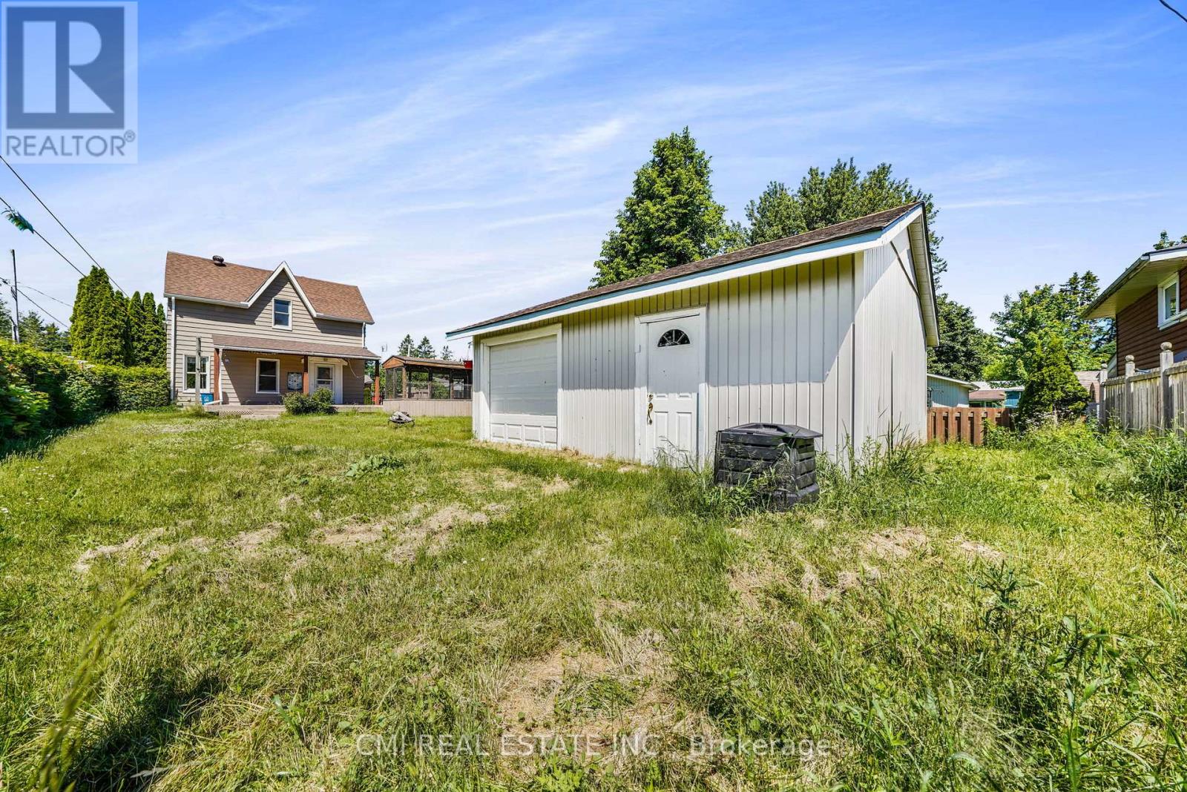3 Bedroom
2 Bathroom
Fireplace
Forced Air
Landscaped
$424,900
CORNER LOT! Charming, detached home located in the heart of Wiarton steps to Georgian Bay & many amenities. Cleverly designed house featuring 3 beds, 2 baths over 1600sqft featuring a huge driveway, detached garage/workshop, & beautiful backyard oasis situated on a generous 50X139ft lot. *Enjoy convenience & tranquility* Bright foyer presents front living comb w/ dining room showered w/ warmth & cozy ambiance from the wood-burning fireplace. Oversized Eat-in kitchen w/ SS appliances, centre island & breakfast nook ideal for growing families. Main lvl laundry/ mudroom providing ease of use & W/O access to the fenced, landscaped backyard ideal for entertainers, plant lovers, & families w/ pets. Upper presents 3- spacious bedrooms & 4-pc bath w/ plenty of room to accommodate guests. Enjoy the flex designed detached garage/ workshop w/ hydro ideal for buyers looking for a home gym, workshop, or additional storage for recreation vehicles. *Diamond in the rough looking for your vision* Prime location steps to blue water park, downtown Wiarton, top rated schools, year-round entertainments & amenities! Embrace the Wiarton lifestyle! Ideal for first time home buyers looking to start a family & buyers looking to downsize/ retire in a peaceful community. Perfect for investors looking to rent in a growing community situated in the heart of Wiarton. **** EXTRAS **** Book a showing today! Roof: 2017, basement insulation 2020, furnace 2022. Ready to move in! (id:27910)
Property Details
|
MLS® Number
|
X8455612 |
|
Property Type
|
Single Family |
|
Community Name
|
South Bruce Peninsula |
|
Amenities Near By
|
Park, Schools |
|
Features
|
Guest Suite |
|
Parking Space Total
|
4 |
|
Structure
|
Deck, Patio(s), Porch |
|
View Type
|
View |
Building
|
Bathroom Total
|
2 |
|
Bedrooms Above Ground
|
3 |
|
Bedrooms Total
|
3 |
|
Amenities
|
Canopy |
|
Appliances
|
Water Heater |
|
Basement Development
|
Unfinished |
|
Basement Type
|
Full (unfinished) |
|
Construction Style Attachment
|
Detached |
|
Exterior Finish
|
Aluminum Siding |
|
Fire Protection
|
Controlled Entry |
|
Fireplace Present
|
Yes |
|
Foundation Type
|
Stone |
|
Heating Fuel
|
Natural Gas |
|
Heating Type
|
Forced Air |
|
Stories Total
|
2 |
|
Type
|
House |
|
Utility Water
|
Municipal Water |
Land
|
Acreage
|
No |
|
Land Amenities
|
Park, Schools |
|
Landscape Features
|
Landscaped |
|
Sewer
|
Sanitary Sewer |
|
Size Irregular
|
50.81 X 139.08 Ft |
|
Size Total Text
|
50.81 X 139.08 Ft |
Rooms
| Level |
Type |
Length |
Width |
Dimensions |
|
Second Level |
Primary Bedroom |
4.71 m |
2.83 m |
4.71 m x 2.83 m |
|
Second Level |
Bedroom 2 |
3.82 m |
2.57 m |
3.82 m x 2.57 m |
|
Second Level |
Bedroom 3 |
3 m |
2.66 m |
3 m x 2.66 m |
|
Basement |
Workshop |
4.4 m |
4.22 m |
4.4 m x 4.22 m |
|
Basement |
Recreational, Games Room |
6.46 m |
5.03 m |
6.46 m x 5.03 m |
|
Basement |
Utility Room |
4.4 m |
2.51 m |
4.4 m x 2.51 m |
|
Main Level |
Living Room |
4.72 m |
6.62 m |
4.72 m x 6.62 m |
|
Main Level |
Dining Room |
4.72 m |
6.62 m |
4.72 m x 6.62 m |
|
Main Level |
Kitchen |
3.22 m |
5.3 m |
3.22 m x 5.3 m |
|
Main Level |
Eating Area |
2.45 m |
3.67 m |
2.45 m x 3.67 m |
|
Main Level |
Laundry Room |
2.29 m |
2.78 m |
2.29 m x 2.78 m |










































