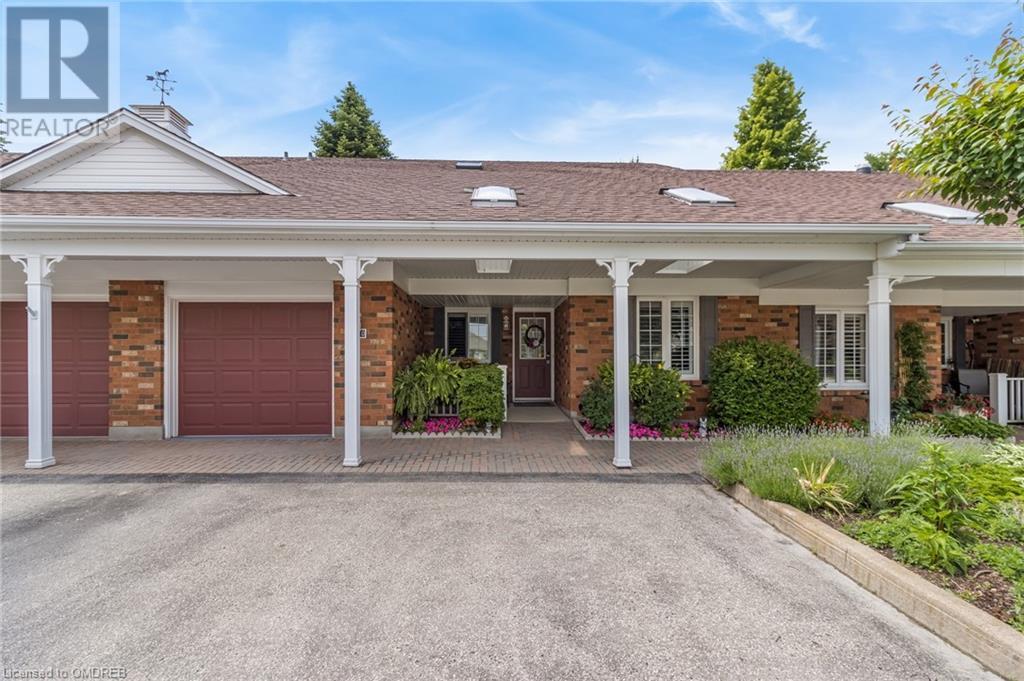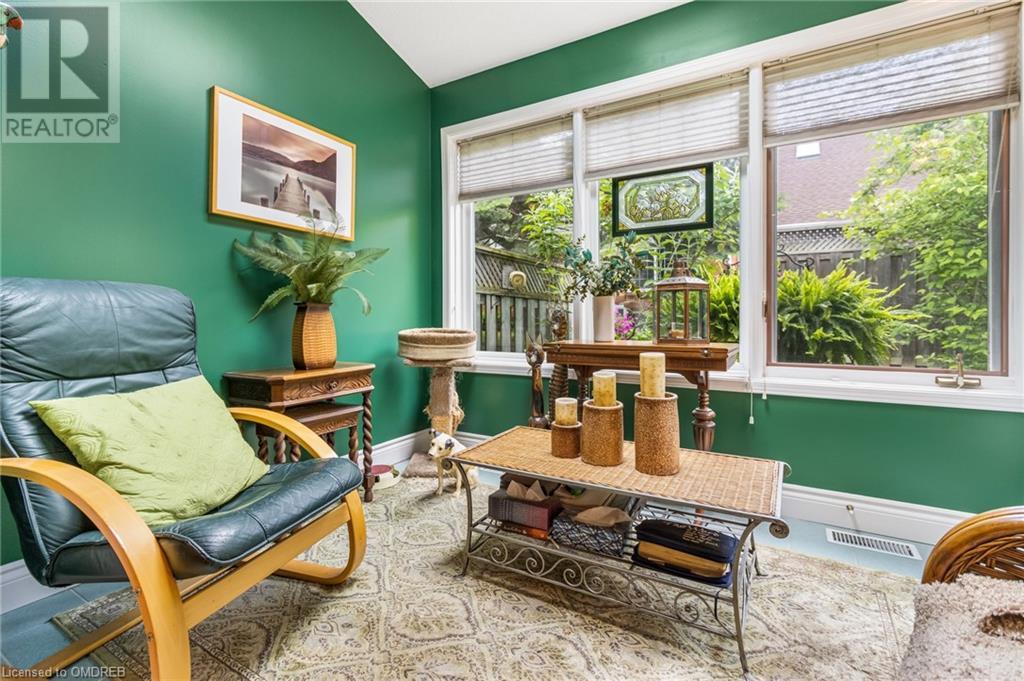4110 Butternut Court Unit# 3 Vineland, Ontario L0R 2C0
$729,900Maintenance, Insurance, Cable TV, Common Area Maintenance, Landscaping, Property Management, Water, Parking
$570 Monthly
Maintenance, Insurance, Cable TV, Common Area Maintenance, Landscaping, Property Management, Water, Parking
$570 MonthlyLook no Further ... Heritage Village in the Heart of Niagara!!! Sought after model Concord 10 (1,761 Sq.Ft.) condo Loft Bungalow has everything you need on the main floor plus a large lovely loft with Family Room & Office. Loads of renovations, including quartz counters, beautiful newer shower, deep baseboards & updated lighting throughout, Kitchen & Bath renos, flooring and the list goes on and on. Location is fantastic with views of lovely gardens (both front & back), private rear deck with loads of greenery. Ownership includes Member's Only Heritage Club, which is, in our opinion, the best club in Niagara providing fitness, social and recreational activities to suit anyone. (id:27910)
Property Details
| MLS® Number | 40591966 |
| Property Type | Single Family |
| Amenities Near By | Marina, Place Of Worship, Shopping |
| Community Features | Community Centre |
| Equipment Type | Water Heater |
| Features | Cul-de-sac, Skylight, Automatic Garage Door Opener |
| Parking Space Total | 2 |
| Pool Type | Indoor Pool |
| Rental Equipment Type | Water Heater |
Building
| Bathroom Total | 2 |
| Bedrooms Above Ground | 2 |
| Bedrooms Total | 2 |
| Amenities | Exercise Centre, Party Room |
| Appliances | Central Vacuum, Dishwasher, Dryer, Freezer, Refrigerator, Stove, Washer, Hood Fan, Window Coverings, Garage Door Opener |
| Architectural Style | Bungalow |
| Basement Development | Unfinished |
| Basement Type | Full (unfinished) |
| Construction Style Attachment | Attached |
| Cooling Type | Central Air Conditioning |
| Exterior Finish | Aluminum Siding, Brick |
| Heating Fuel | Natural Gas |
| Heating Type | Forced Air |
| Stories Total | 1 |
| Size Interior | 1761 Sqft |
| Type | Row / Townhouse |
| Utility Water | Municipal Water |
Parking
| Attached Garage | |
| Visitor Parking |
Land
| Access Type | Highway Access, Highway Nearby |
| Acreage | No |
| Land Amenities | Marina, Place Of Worship, Shopping |
| Landscape Features | Lawn Sprinkler |
| Sewer | Municipal Sewage System |
| Zoning Description | Rm2 |
Rooms
| Level | Type | Length | Width | Dimensions |
|---|---|---|---|---|
| Second Level | Other | 10'4'' x 5'1'' | ||
| Second Level | Office | 11'4'' x 9'5'' | ||
| Second Level | Family Room | 21'6'' x 13'0'' | ||
| Main Level | Laundry Room | 8'5'' x 6'4'' | ||
| Main Level | 4pc Bathroom | Measurements not available | ||
| Main Level | Bedroom | 10'6'' x 10'2'' | ||
| Main Level | Full Bathroom | Measurements not available | ||
| Main Level | Primary Bedroom | 15'2'' x 11'3'' | ||
| Main Level | Sunroom | 9'4'' x 6'11'' | ||
| Main Level | Breakfast | 7'11'' x 6'11'' | ||
| Main Level | Kitchen | 10'6'' x 8'6'' | ||
| Main Level | Dining Room | 12'6'' x 9'10'' | ||
| Main Level | Living Room | 15'6'' x 11'5'' |













































