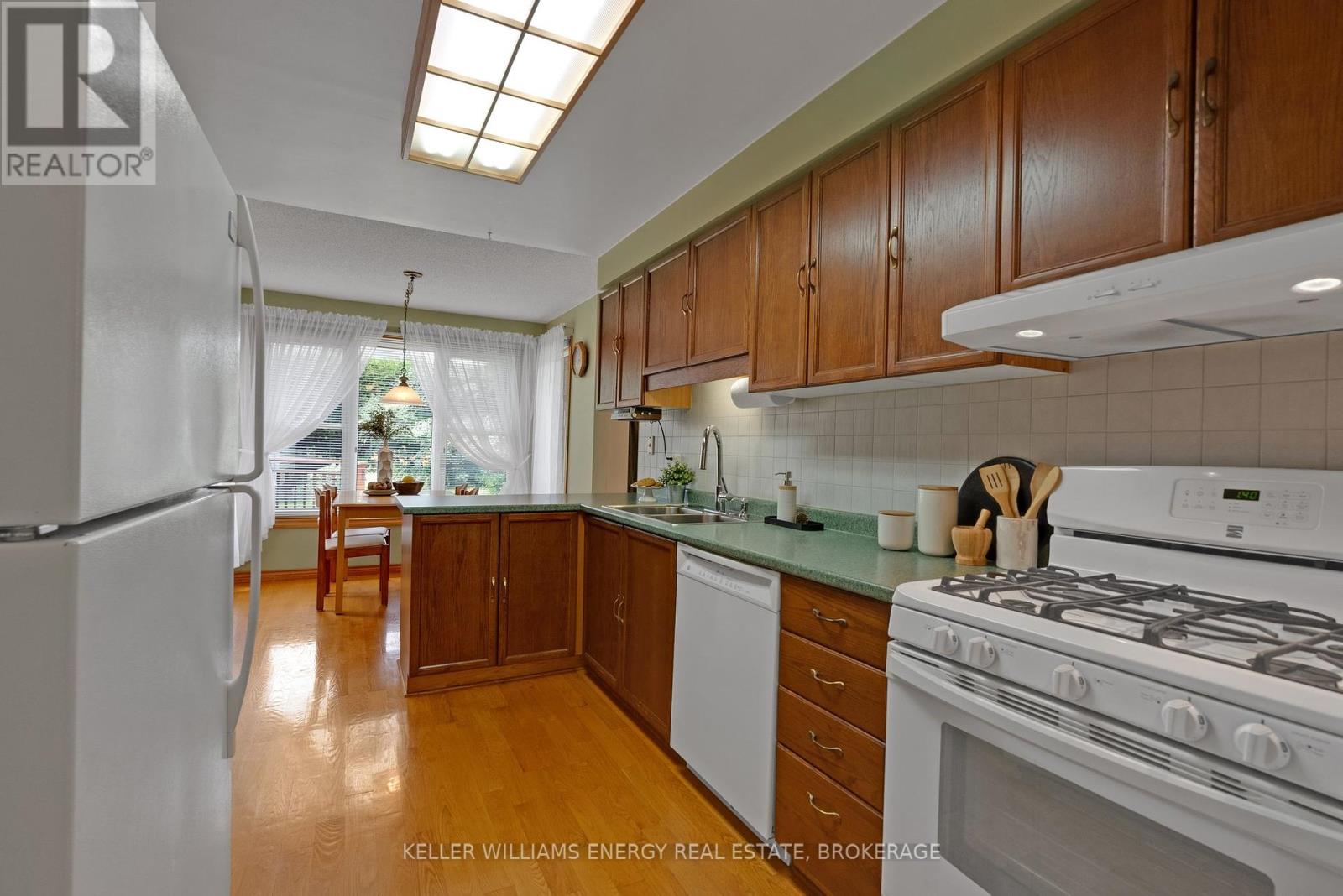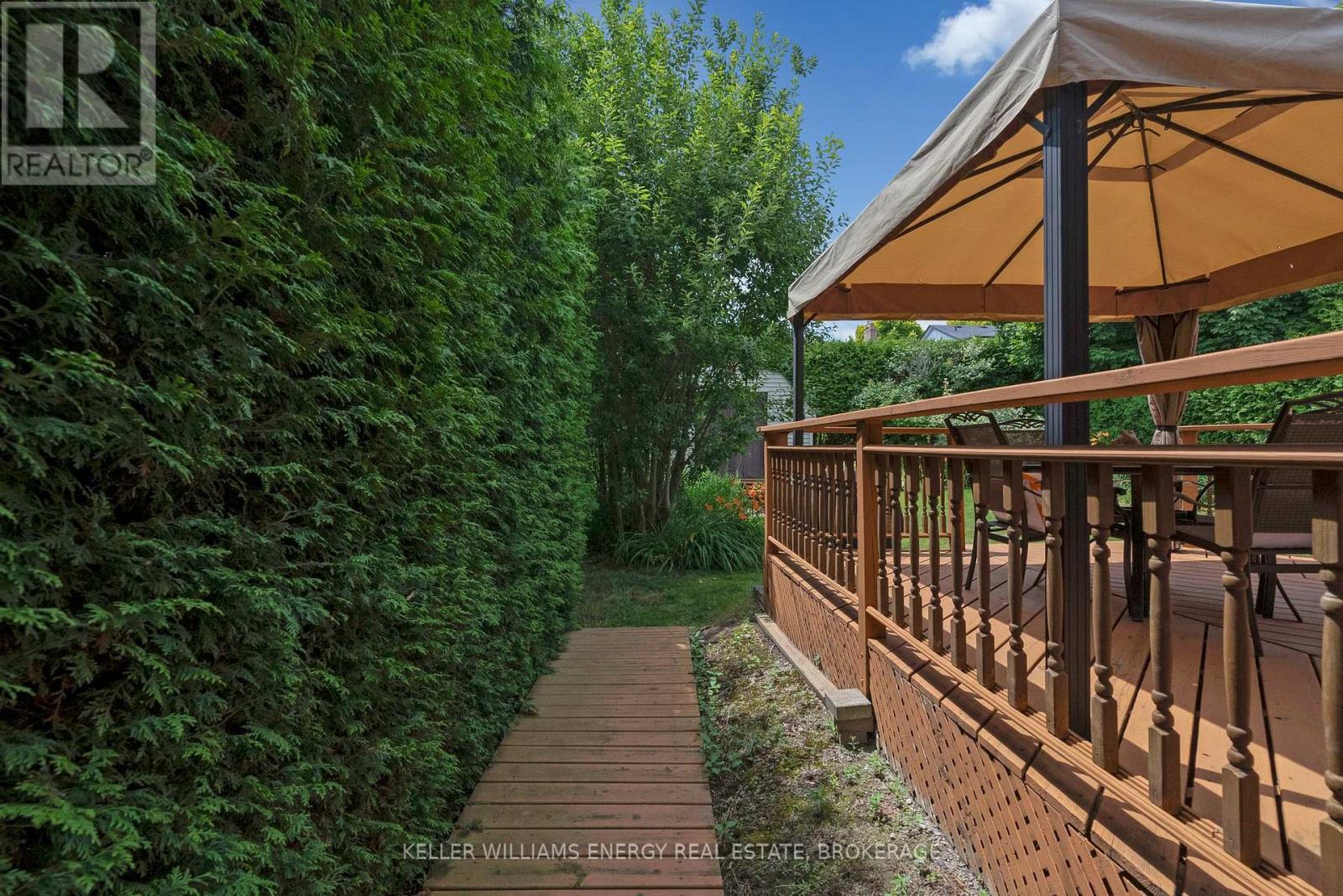412 Aztec Drive Oshawa, Ontario L1J 7T3
$864,900
Welcome to the Rose Garden neighbourhood in West Oshawa. This lovely community with tree-lined streets boasts well-kept homes, walking distance to a public elementary school, peaceful streets, close to public transit and a short drive to the highway or GO station. Situated with a west facing backyard and deck, the garden beckons you to sit and relax. This three bedroom home is suitable for a family or multi-generational living with three separate Living spaces along with separate Breakfast area and Dining Room. The Lower level features a semi-finished Laundry Room, Roughed in Bathroom, a large Cold Cellar, a spacious Recreation Room with a Wood Fireplace, ample storage and a Workshop in the Utility Room. This is your opportunity to begin making memories in a well-maintained home. **** EXTRAS **** Cold Cellar includes an Air Exchange System, Roof re-shingled in May of 2020. (id:27910)
Open House
This property has open houses!
2:00 pm
Ends at:4:00 pm
2:00 pm
Ends at:4:00 pm
Property Details
| MLS® Number | E9011062 |
| Property Type | Single Family |
| Community Name | McLaughlin |
| Amenities Near By | Park, Place Of Worship, Schools, Public Transit |
| Community Features | School Bus, Community Centre |
| Features | Level |
| Parking Space Total | 5 |
| Structure | Deck |
Building
| Bathroom Total | 2 |
| Bedrooms Above Ground | 3 |
| Bedrooms Total | 3 |
| Appliances | Central Vacuum, Dishwasher, Dryer, Freezer, Garage Door Opener, Refrigerator, Stove, Washer |
| Basement Development | Partially Finished |
| Basement Type | N/a (partially Finished) |
| Construction Style Attachment | Detached |
| Cooling Type | Central Air Conditioning |
| Exterior Finish | Aluminum Siding, Brick |
| Fireplace Present | Yes |
| Fireplace Total | 2 |
| Foundation Type | Concrete |
| Heating Fuel | Natural Gas |
| Heating Type | Forced Air |
| Stories Total | 2 |
| Type | House |
| Utility Water | Municipal Water |
Parking
| Attached Garage |
Land
| Acreage | No |
| Land Amenities | Park, Place Of Worship, Schools, Public Transit |
| Landscape Features | Landscaped |
| Sewer | Sanitary Sewer |
| Size Irregular | 13.8 X 38.702 M |
| Size Total Text | 13.8 X 38.702 M |
Rooms
| Level | Type | Length | Width | Dimensions |
|---|---|---|---|---|
| Second Level | Primary Bedroom | 4.27 m | 3.44 m | 4.27 m x 3.44 m |
| Second Level | Bedroom 2 | 4.33 m | 2.88 m | 4.33 m x 2.88 m |
| Second Level | Bedroom 3 | 3.75 m | 2.87 m | 3.75 m x 2.87 m |
| Basement | Workshop | 3.45 m | 3.25 m | 3.45 m x 3.25 m |
| Basement | Cold Room | 1.17 m | 6.24 m | 1.17 m x 6.24 m |
| Basement | Recreational, Games Room | 4.29 m | 5.85 m | 4.29 m x 5.85 m |
| Basement | Laundry Room | 3.29 m | 2.32 m | 3.29 m x 2.32 m |
| Main Level | Living Room | 4.8 m | 3.47 m | 4.8 m x 3.47 m |
| Main Level | Eating Area | 2.3 m | 2.71 m | 2.3 m x 2.71 m |
| Main Level | Kitchen | 3.54 m | 2.71 m | 3.54 m x 2.71 m |
| Main Level | Family Room | 4.48 m | 3.07 m | 4.48 m x 3.07 m |
| Main Level | Dining Room | 3.7 m | 2.74 m | 3.7 m x 2.74 m |










































