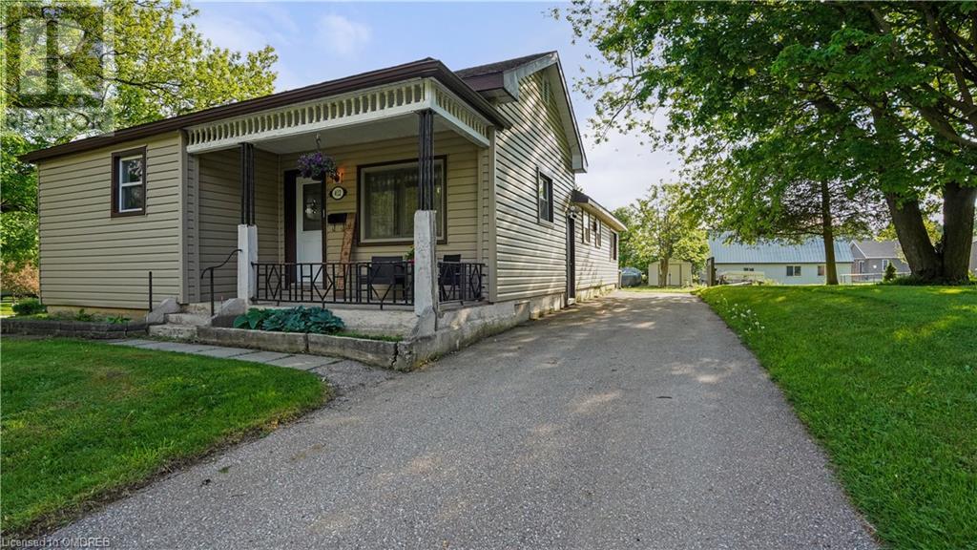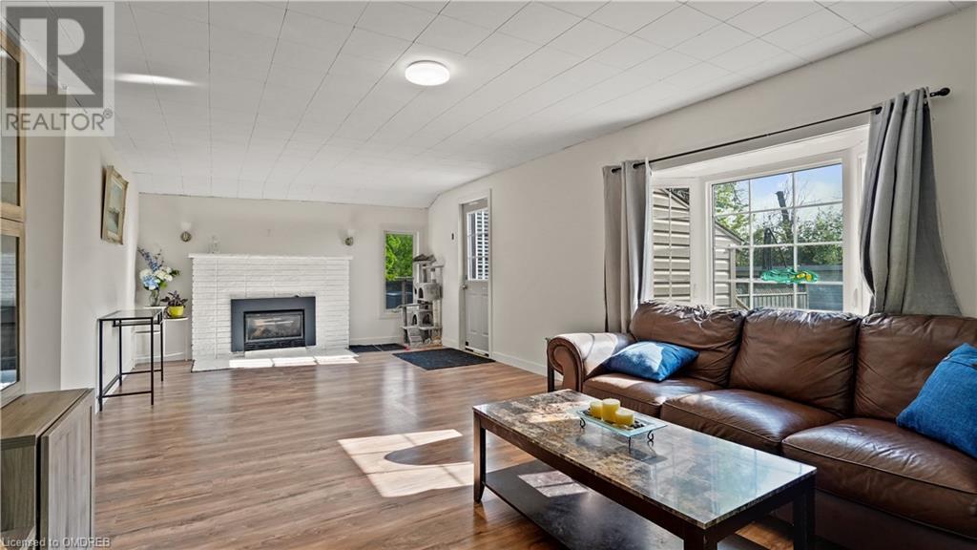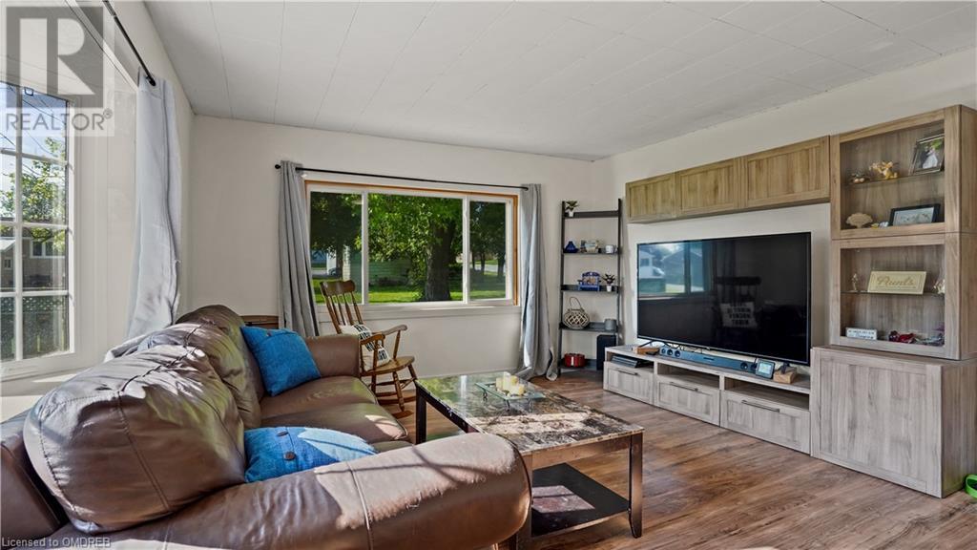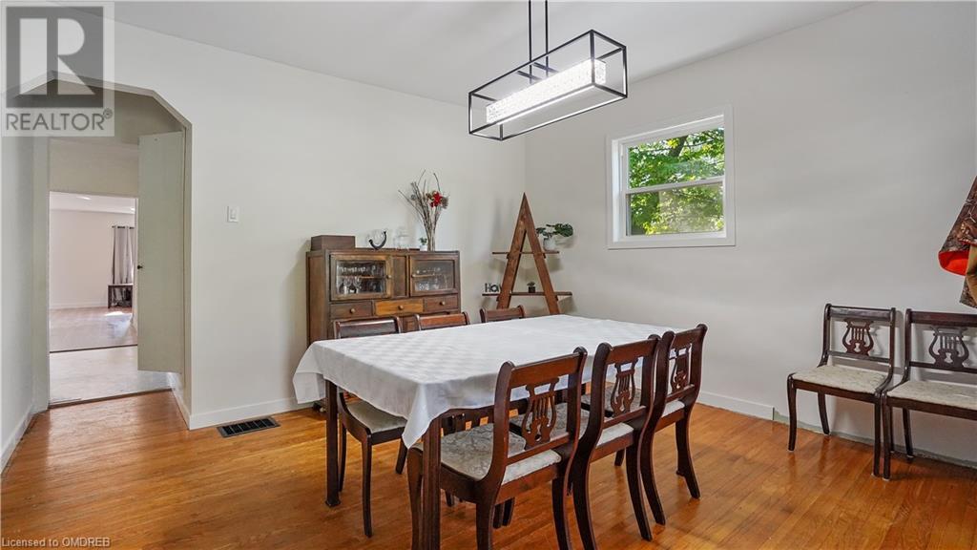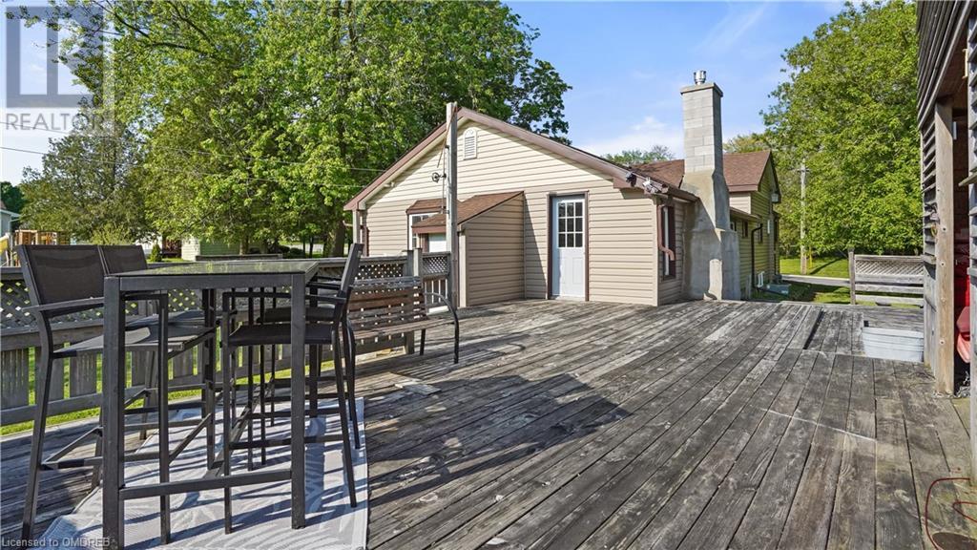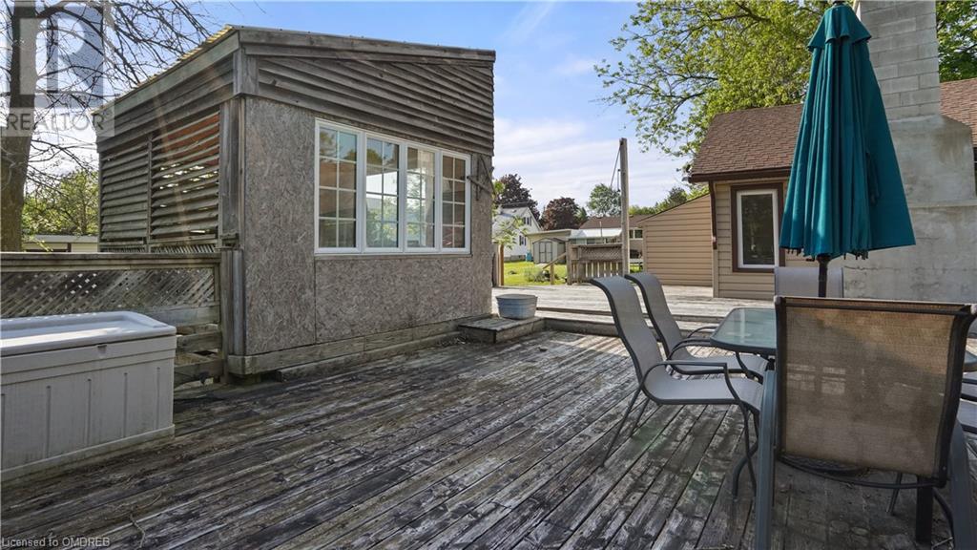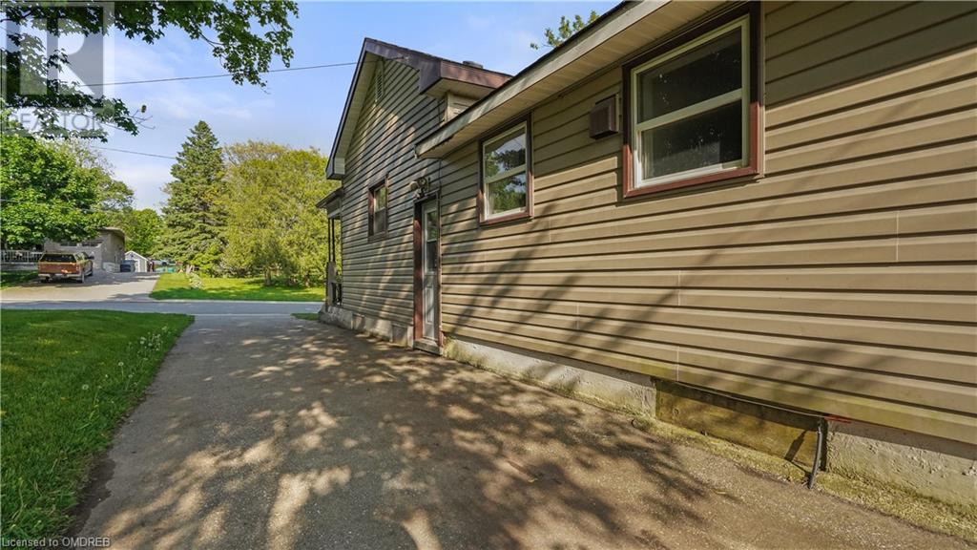3 Bedroom
2 Bathroom
1493.12 sqft
Bungalow
Fireplace
Central Air Conditioning
Forced Air
$419,900
Welcome to 412 Matilda! This Detached Bungalow is Perfect for Families, those looking to Downsize or those Looking for Small Town Living! Spacious Living Room with Electric Fireplace! Entertain in your separate Dining Room. 4 Piece Bath and 2 Piece Bath. 3 Bedrooms; enough space for a Guest Bedroom, Hobby Room or even an Office! Plenty of Storage in the Basement with small Den. Gorgeous backyard and large deck. Perfect for entertaining, playing lawn games and enjoying an evening fire. Lot is .49 acres! Situated in the town of Clinton ON. Close To Many Amenities Such As Schools, Trails and Shopping. Minutes away from Clinton Raceway and Casino, Central Huron Community Centre and Woodlands Links Golf Course. Take a Leisurely 20 Minute drive towards the coast of Lake Huron and youll fine Bayfield and Goderich! Book your Private Showing today! (id:27910)
Property Details
|
MLS® Number
|
40594102 |
|
Property Type
|
Single Family |
|
Amenities Near By
|
Golf Nearby, Park, Place Of Worship, Playground, Schools, Shopping |
|
Equipment Type
|
Water Heater |
|
Parking Space Total
|
3 |
|
Rental Equipment Type
|
Water Heater |
Building
|
Bathroom Total
|
2 |
|
Bedrooms Above Ground
|
3 |
|
Bedrooms Total
|
3 |
|
Appliances
|
Dishwasher, Dryer, Refrigerator, Stove, Water Softener, Washer |
|
Architectural Style
|
Bungalow |
|
Basement Development
|
Unfinished |
|
Basement Type
|
Full (unfinished) |
|
Constructed Date
|
1980 |
|
Construction Style Attachment
|
Detached |
|
Cooling Type
|
Central Air Conditioning |
|
Exterior Finish
|
Vinyl Siding |
|
Fireplace Fuel
|
Electric |
|
Fireplace Present
|
Yes |
|
Fireplace Total
|
1 |
|
Fireplace Type
|
Other - See Remarks |
|
Half Bath Total
|
1 |
|
Heating Fuel
|
Natural Gas |
|
Heating Type
|
Forced Air |
|
Stories Total
|
1 |
|
Size Interior
|
1493.12 Sqft |
|
Type
|
House |
|
Utility Water
|
Municipal Water |
Land
|
Acreage
|
No |
|
Land Amenities
|
Golf Nearby, Park, Place Of Worship, Playground, Schools, Shopping |
|
Sewer
|
Septic System |
|
Size Depth
|
150 Ft |
|
Size Frontage
|
145 Ft |
|
Size Total Text
|
Under 1/2 Acre |
|
Zoning Description
|
R1 |
Rooms
| Level |
Type |
Length |
Width |
Dimensions |
|
Basement |
Storage |
|
|
7'8'' x 17'4'' |
|
Basement |
Storage |
|
|
10'9'' x 17'5'' |
|
Basement |
Den |
|
|
10'6'' x 11'8'' |
|
Main Level |
Living Room |
|
|
25'4'' x 12'7'' |
|
Main Level |
Kitchen |
|
|
10'5'' x 8'11'' |
|
Main Level |
Dining Room |
|
|
13'4'' x 13'8'' |
|
Main Level |
Primary Bedroom |
|
|
12'11'' x 14'3'' |
|
Main Level |
Bedroom |
|
|
10'7'' x 8'5'' |
|
Main Level |
Laundry Room |
|
|
9'0'' x 9'8'' |
|
Main Level |
Bedroom |
|
|
12'5'' x 9'1'' |
|
Main Level |
4pc Bathroom |
|
|
5'4'' x 7'2'' |
|
Main Level |
2pc Bathroom |
|
|
2'10'' x 5'3'' |

