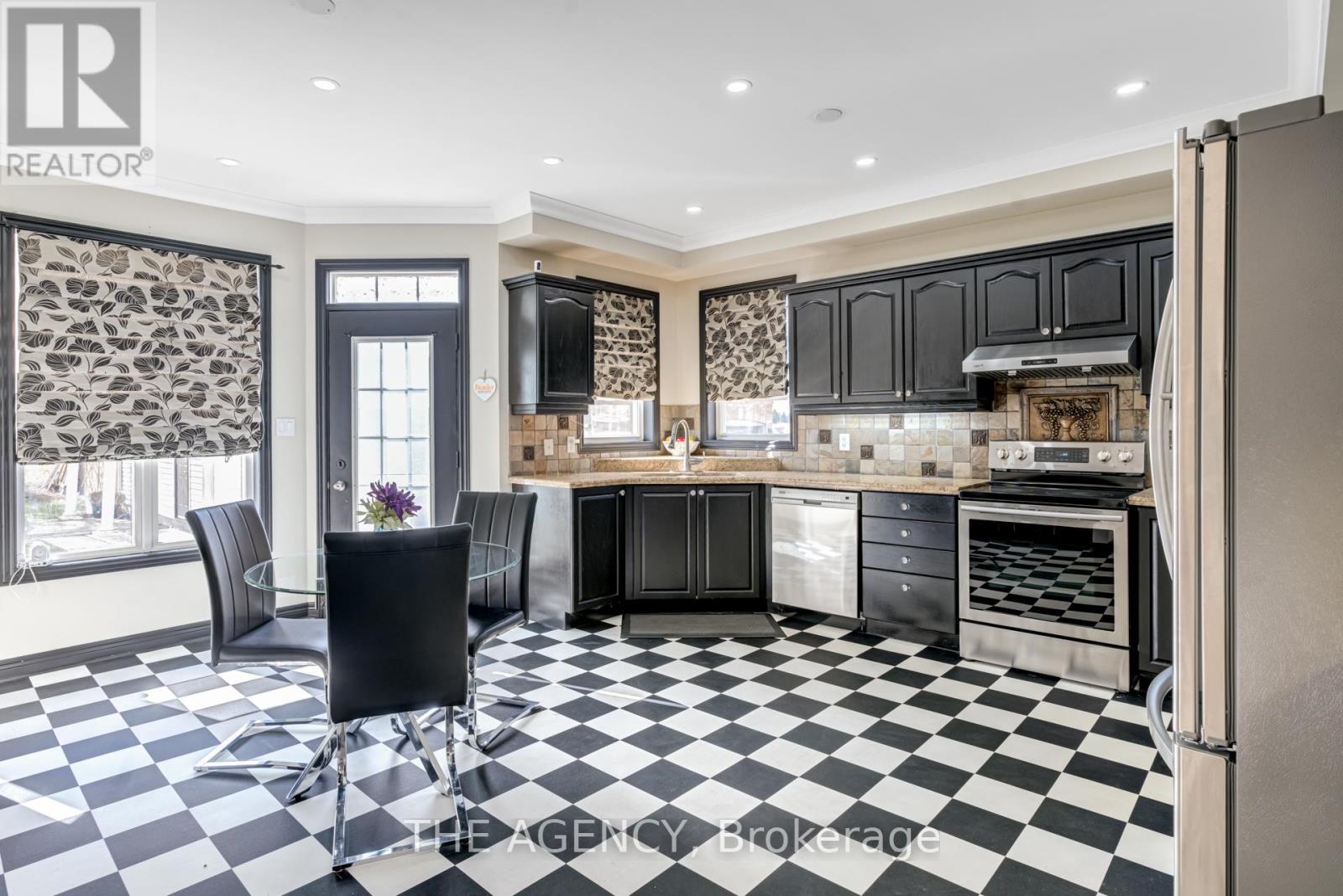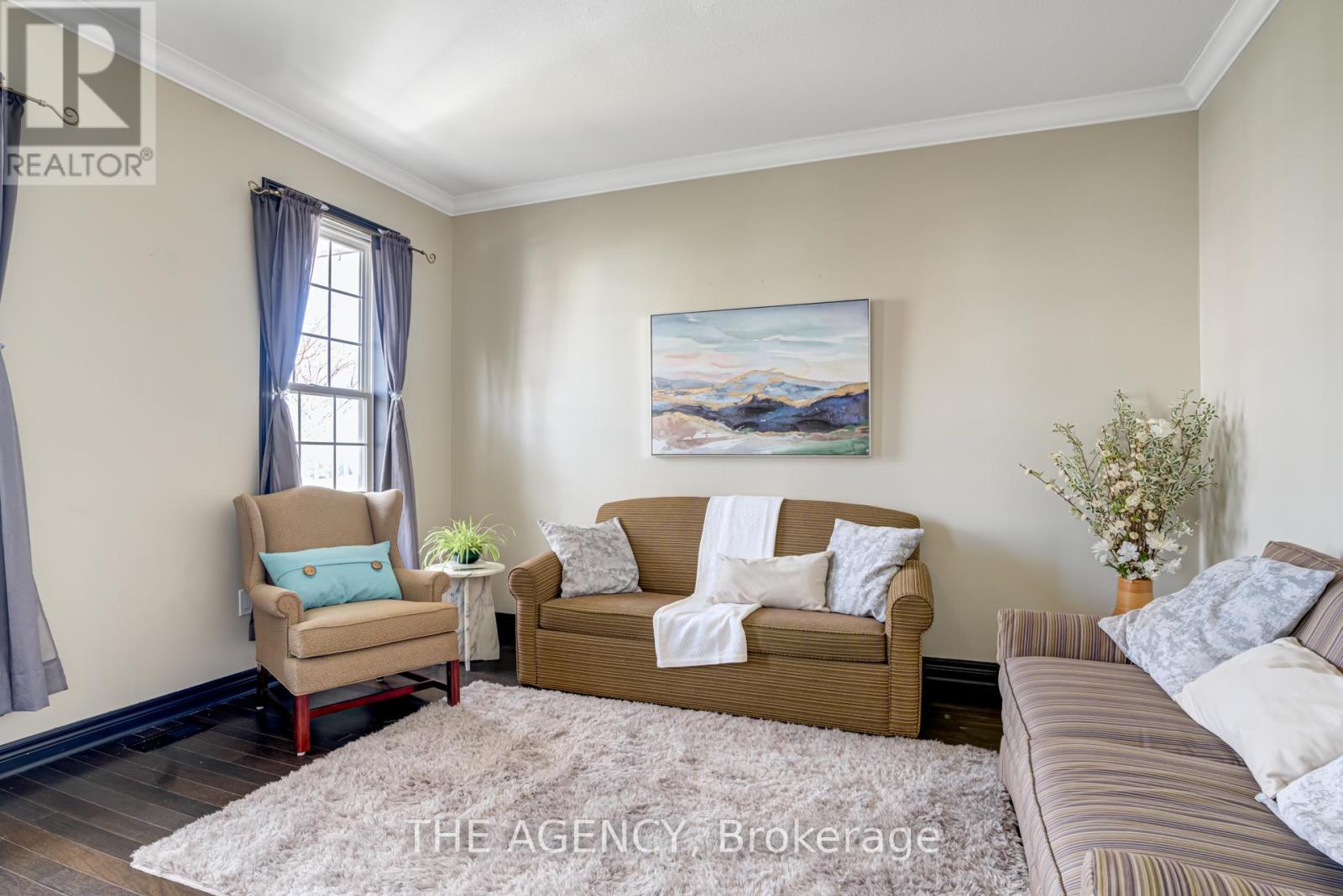6 Bedroom
4 Bathroom
Fireplace
Central Air Conditioning
Forced Air
$1,085,000
You Don't Want To Miss This One ! Fabulous Detached Home On A Premium Lot Backing Onto the Royal Niagara Golf Course In NIagara On The Lake.Grand Foyer Leads You Into This Great Home Filled With Plenty Of Light & Outdoor Space With A Front Porch , A 2nd Floor Terrace + A Great Back Yard.Gourmet Kitchen W An Abundance of Cupboard Space And A W/O To the Back Yard Perfect For Those Summer BBq's.Sunken Family Room W A Fireplace Adds The Warmth To Home.4 Large Bedrooms ,Double Doors In The Master Suite Leads You To An Escape W A Spa Ensuite.Finished Lower Level W 2 Large Bedrooms + 4Pc Bath And a Kitchenette , Perfect For The In Laws.Niagara Outlets Literally Down The Street, Amazing Wineries and Next To The QEW & Of Course Niagara Falls. **** EXTRAS **** S/S Appliances;LG Fridge,Samsung Oven W Hooded Vent,DW,Whirlpool Washer,Samsung Dryer + All ELF's + Custom Window Coverings (id:27910)
Property Details
|
MLS® Number
|
X8150720 |
|
Property Type
|
Single Family |
|
Amenities Near By
|
Park, Schools |
|
Parking Space Total
|
8 |
Building
|
Bathroom Total
|
4 |
|
Bedrooms Above Ground
|
4 |
|
Bedrooms Below Ground
|
2 |
|
Bedrooms Total
|
6 |
|
Appliances
|
Dryer, Oven, Refrigerator, Washer, Whirlpool, Window Coverings |
|
Basement Development
|
Finished |
|
Basement Type
|
Full (finished) |
|
Construction Style Attachment
|
Detached |
|
Cooling Type
|
Central Air Conditioning |
|
Exterior Finish
|
Vinyl Siding |
|
Fireplace Present
|
Yes |
|
Heating Fuel
|
Natural Gas |
|
Heating Type
|
Forced Air |
|
Stories Total
|
2 |
|
Type
|
House |
|
Utility Water
|
Municipal Water |
Parking
Land
|
Acreage
|
No |
|
Land Amenities
|
Park, Schools |
|
Sewer
|
Sanitary Sewer |
|
Size Irregular
|
60.04 X 137.79 Ft |
|
Size Total Text
|
60.04 X 137.79 Ft|under 1/2 Acre |
Rooms
| Level |
Type |
Length |
Width |
Dimensions |
|
Second Level |
Primary Bedroom |
6.17 m |
4.67 m |
6.17 m x 4.67 m |
|
Second Level |
Bedroom 2 |
4.09 m |
3.79 m |
4.09 m x 3.79 m |
|
Second Level |
Bedroom 3 |
3.86 m |
3.96 m |
3.86 m x 3.96 m |
|
Second Level |
Bedroom 4 |
4.09 m |
3.79 m |
4.09 m x 3.79 m |
|
Lower Level |
Bedroom 2 |
3.86 m |
3.35 m |
3.86 m x 3.35 m |
|
Lower Level |
Bedroom |
3.86 m |
3.35 m |
3.86 m x 3.35 m |
|
Main Level |
Living Room |
4.95 m |
3.81 m |
4.95 m x 3.81 m |
|
Main Level |
Dining Room |
3.81 m |
3.81 m |
3.81 m x 3.81 m |
|
Main Level |
Kitchen |
5.16 m |
4.42 m |
5.16 m x 4.42 m |
|
Main Level |
Family Room |
4.11 m |
3.79 m |
4.11 m x 3.79 m |
|
Main Level |
Office |
4.01 m |
3.79 m |
4.01 m x 3.79 m |





































