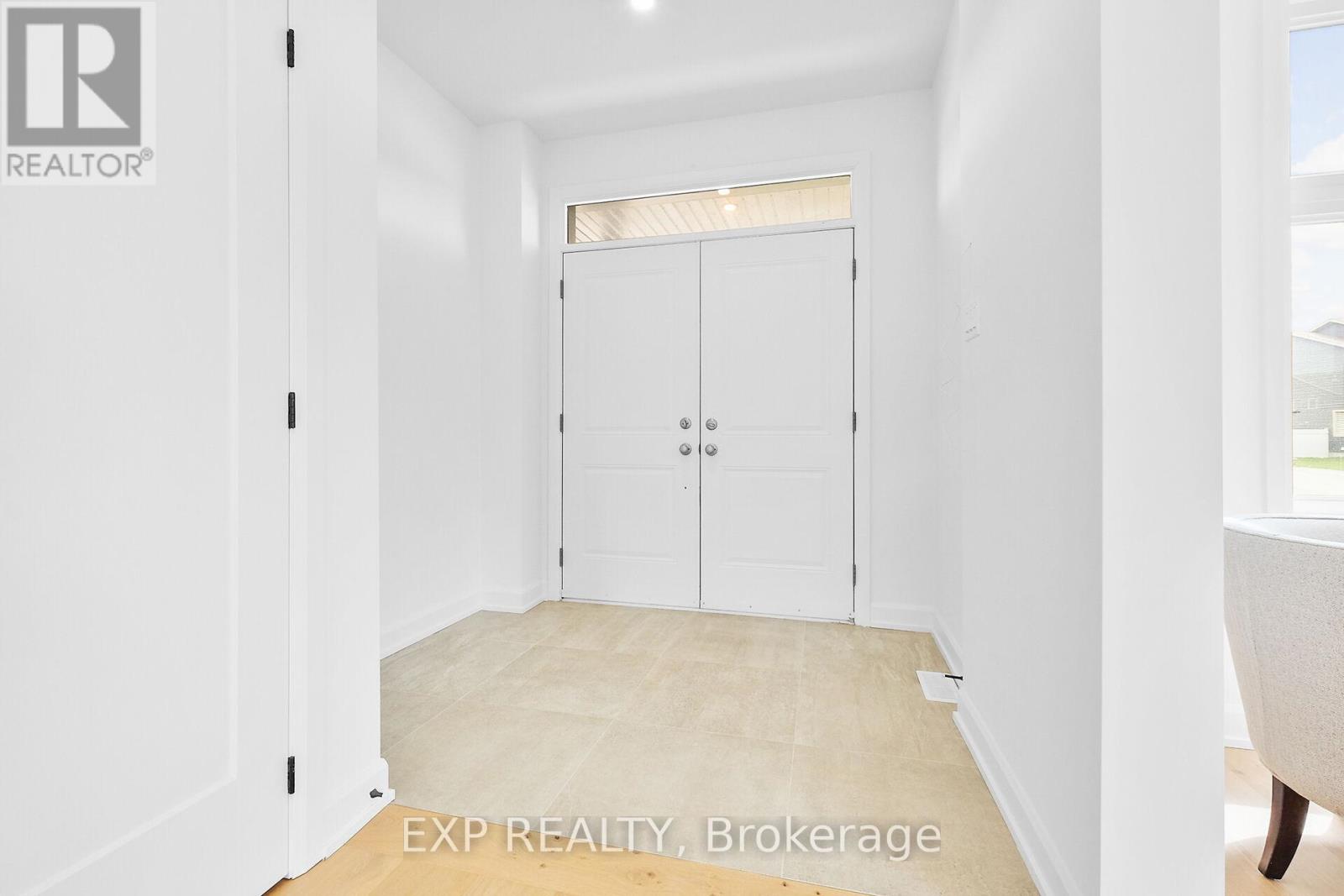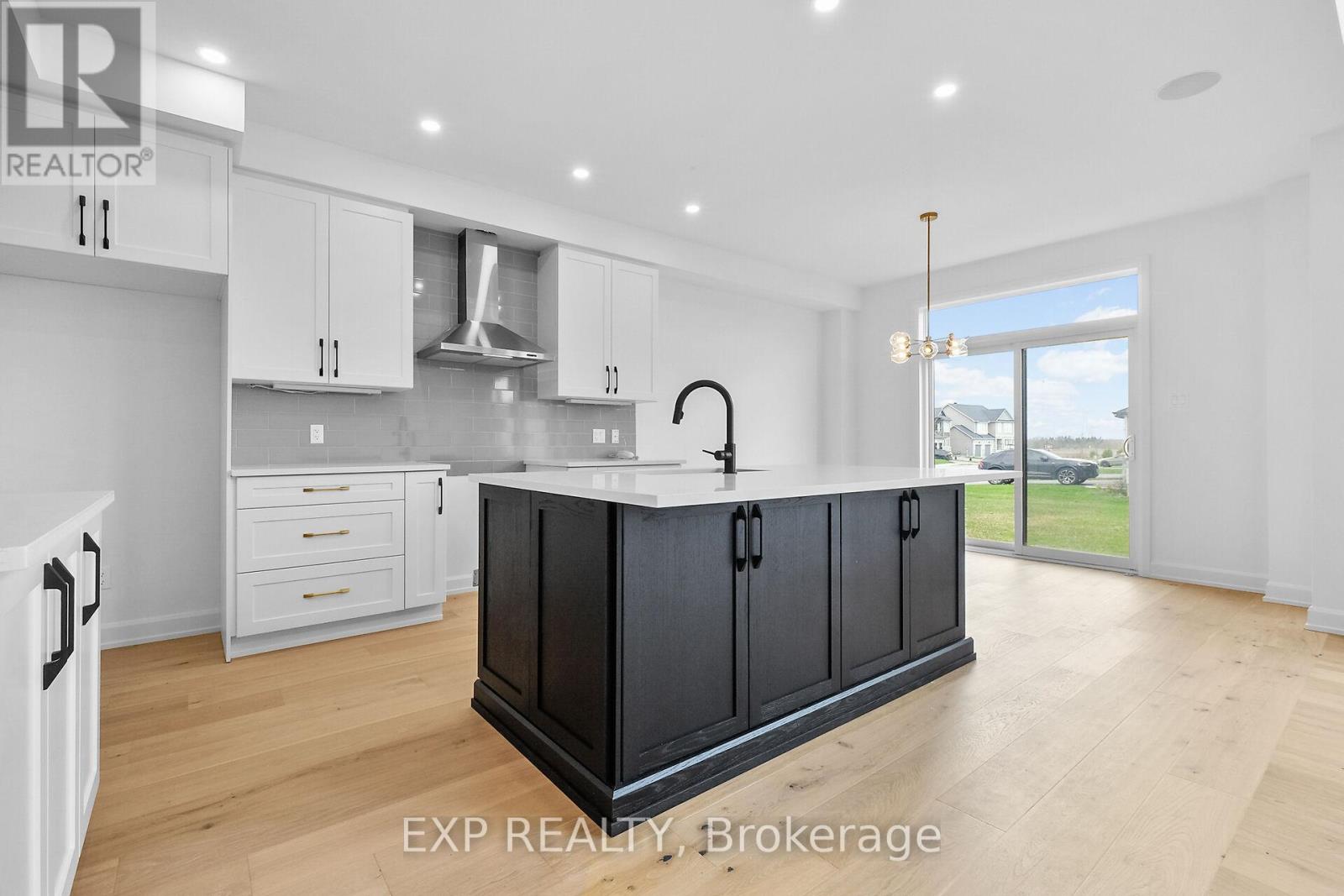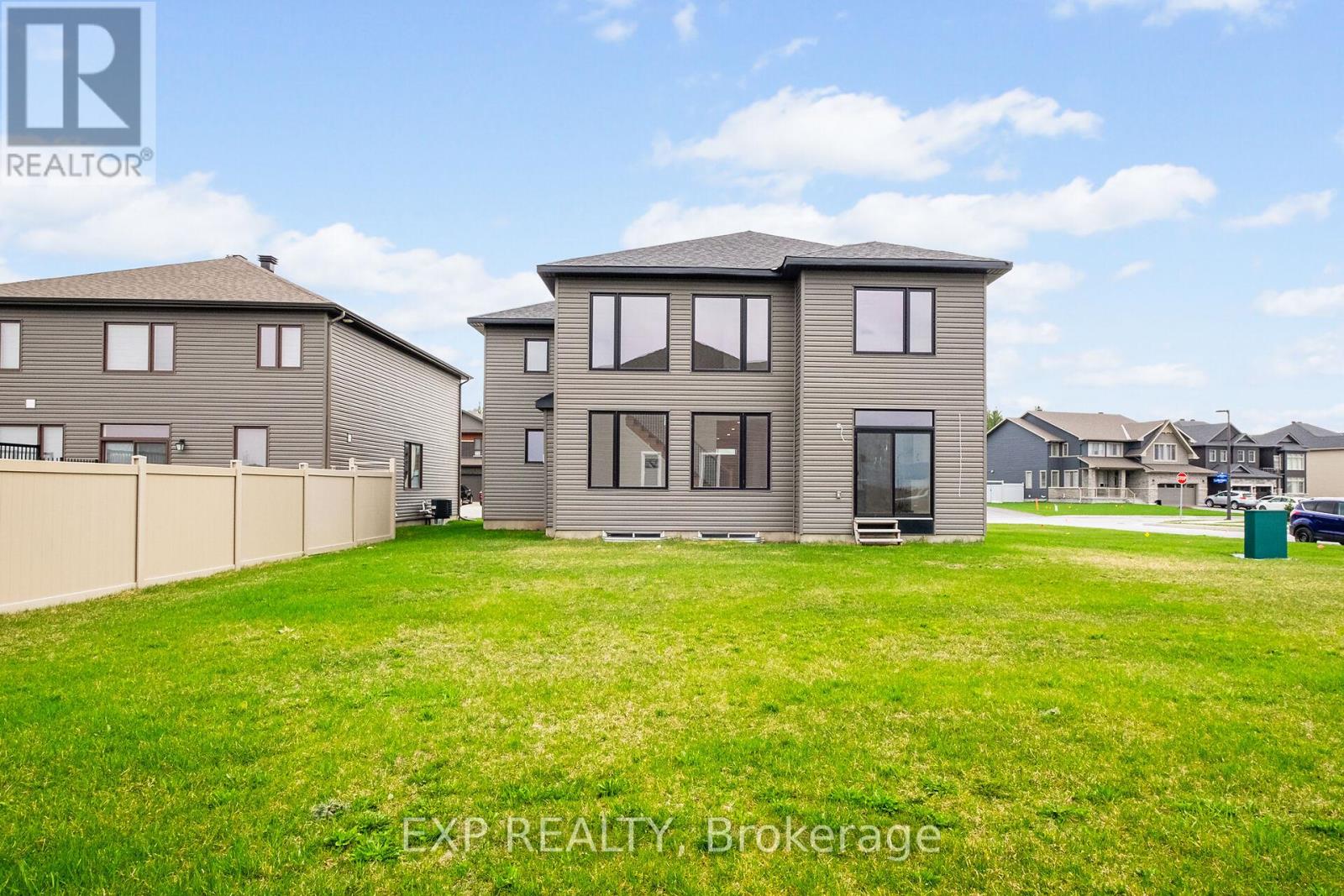413 Fleet Canuck Ottawa, Ontario K2M 0M5
$1,149,900
Explore the Bordeaux model by Mattino Developments. Situated on a PREMIUM LOT w/ NO REAR NEIGHBOURS, your dream home awaits! This impressive 4 Bed/4 Bath 3580 sqft home offers a thoughtful layout to suit your family's needs. The layout includes a main floor study, perfect for a home office or quiet retreat. The chef's kitchen is equipped with ample cabinetry & extensive counter space, ideal for culinary enthusiasts. The living area offers a warm & inviting atmosphere for family gatherings and relaxation. The primary bedroom on the upper level serves as a private sanctuary, featuring a 5-piece ensuite & huge walk-in closet. Two bedrooms share a Jack & Jill bathroom, ideal for siblings. Additional bedroom with a full bath. Images provided highlight builder finishes & you have the opportunity to customize your finishes, ensuring this luxurious residence reflects your personal style & comfort. Association fee covers: Common Area Maintenance and Management Fee. This home is to be built. (id:28469)
Property Details
| MLS® Number | X11910462 |
| Property Type | Single Family |
| Community Name | 9104 - Huntley Ward (South East) |
| Amenities Near By | Ski Area, Park |
| Parking Space Total | 6 |
Building
| Bathroom Total | 4 |
| Bedrooms Above Ground | 4 |
| Bedrooms Total | 4 |
| Amenities | Fireplace(s) |
| Basement Development | Unfinished |
| Basement Type | Full (unfinished) |
| Construction Style Attachment | Detached |
| Exterior Finish | Brick |
| Fireplace Present | Yes |
| Fireplace Total | 1 |
| Foundation Type | Concrete |
| Half Bath Total | 1 |
| Heating Fuel | Natural Gas |
| Heating Type | Forced Air |
| Stories Total | 2 |
| Type | House |
| Utility Water | Municipal Water |
Parking
| Attached Garage | |
| Inside Entry |
Land
| Acreage | No |
| Land Amenities | Ski Area, Park |
| Sewer | Septic System |
| Size Depth | 112 Ft ,5 In |
| Size Frontage | 76 Ft ,8 In |
| Size Irregular | 76.74 X 112.42 Ft ; 0 |
| Size Total Text | 76.74 X 112.42 Ft ; 0 |
| Zoning Description | Residential |
Rooms
| Level | Type | Length | Width | Dimensions |
|---|---|---|---|---|
| Second Level | Bedroom 4 | 3.42 m | 3.35 m | 3.42 m x 3.35 m |
| Second Level | Primary Bedroom | 5.2 m | 5.18 m | 5.2 m x 5.18 m |
| Second Level | Bedroom 2 | 3.96 m | 4.34 m | 3.96 m x 4.34 m |
| Second Level | Bedroom 3 | 3.42 m | 3.35 m | 3.42 m x 3.35 m |
| Main Level | Kitchen | 3.37 m | 4.16 m | 3.37 m x 4.16 m |
| Main Level | Dining Room | 2.74 m | 4.57 m | 2.74 m x 4.57 m |
| Main Level | Family Room | 5.28 m | 4.57 m | 5.28 m x 4.57 m |
| Main Level | Living Room | 3.7 m | 5.46 m | 3.7 m x 5.46 m |
| Main Level | Dining Room | 3.68 m | 4.26 m | 3.68 m x 4.26 m |
| Main Level | Den | 2.89 m | 3.68 m | 2.89 m x 3.68 m |





























