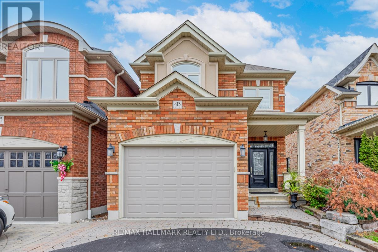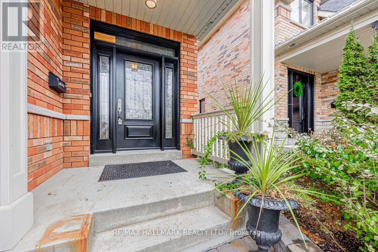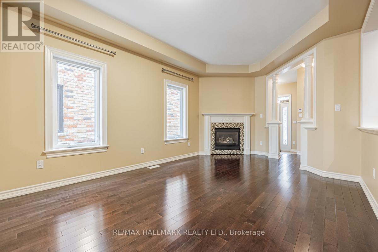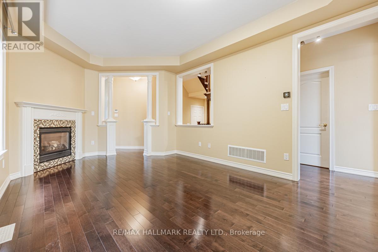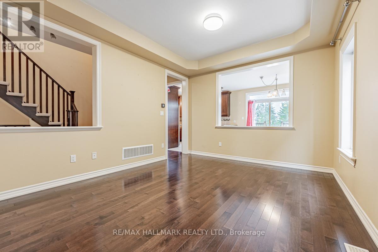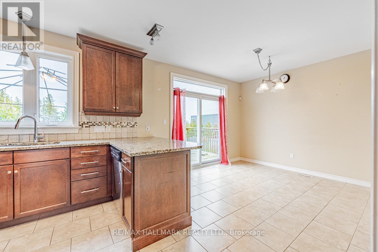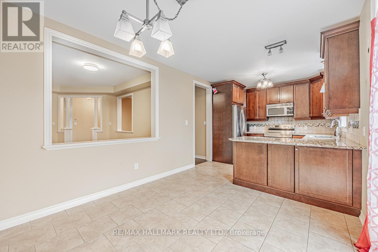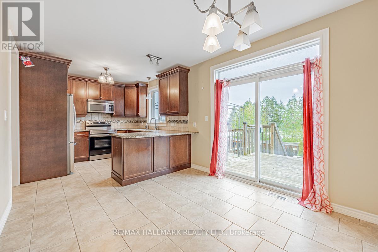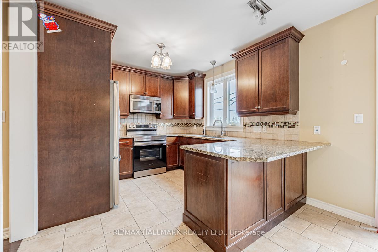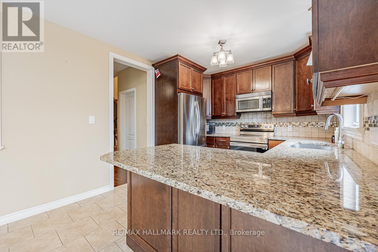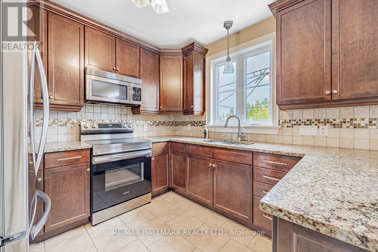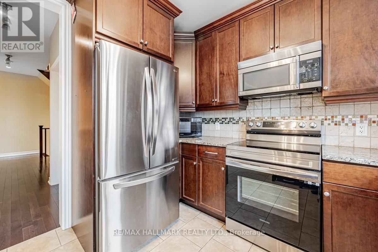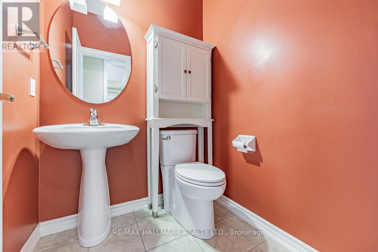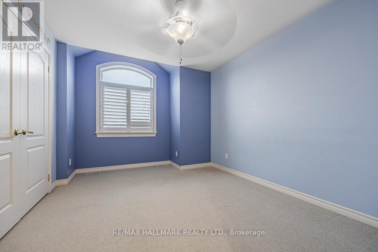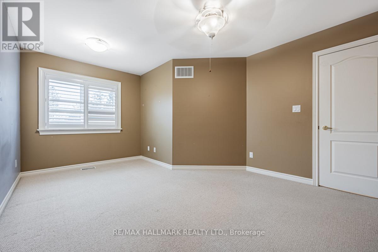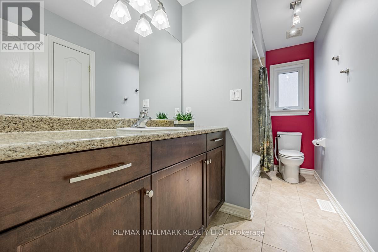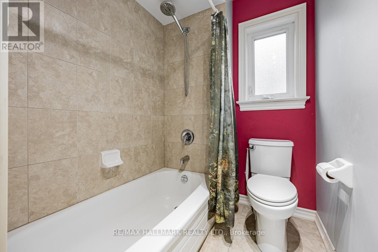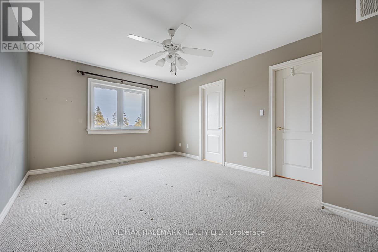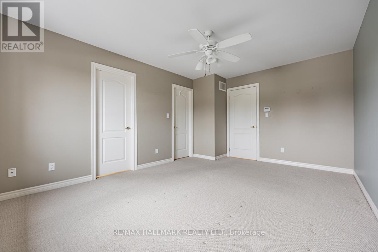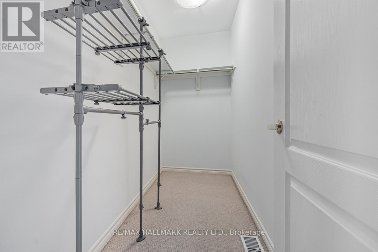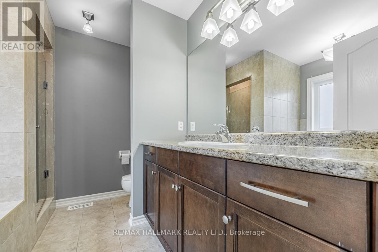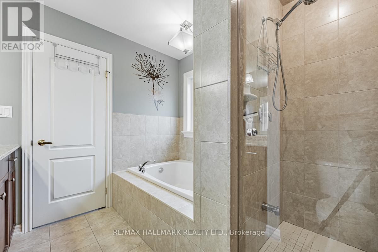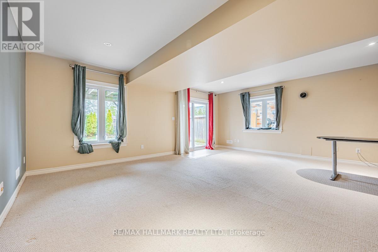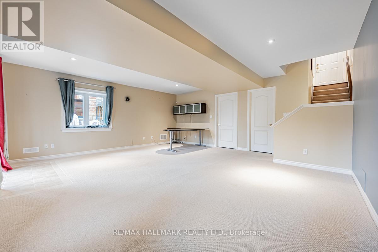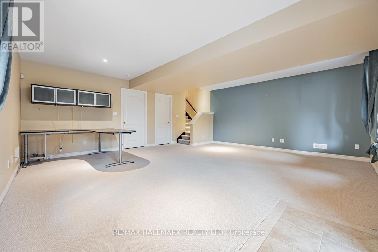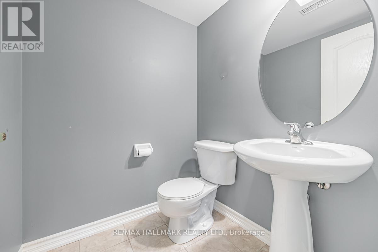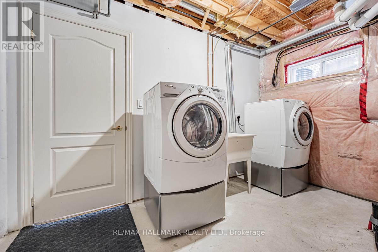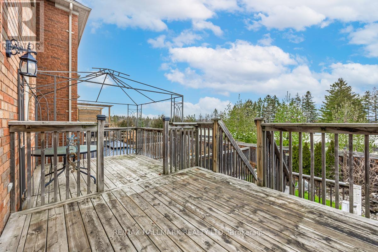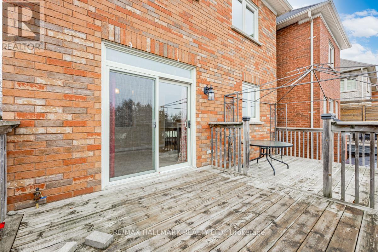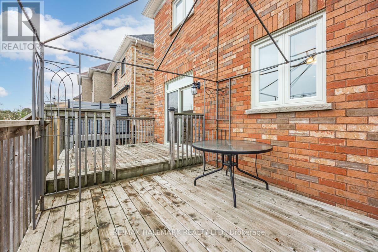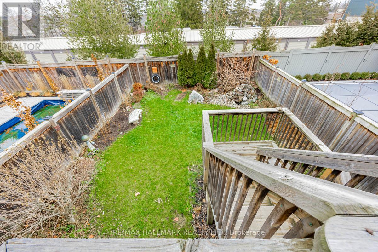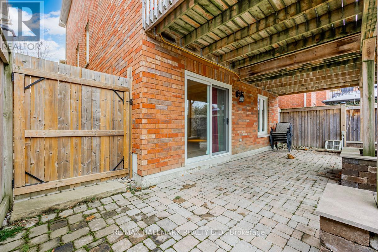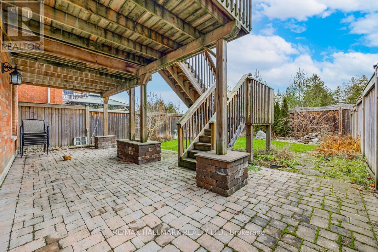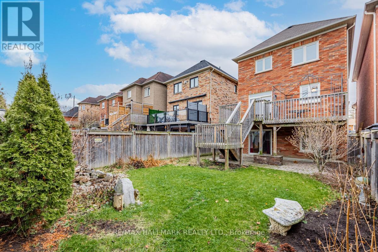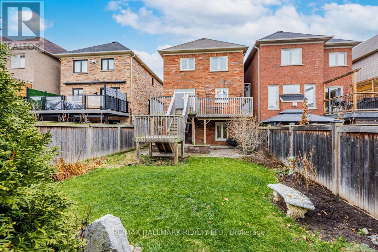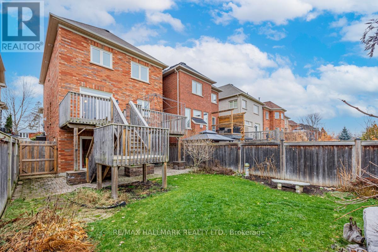413 Harris St Whitby, Ontario L1N 0E7
$3,299 Monthly
Welcome to this beautiful, detached home in Whitby, offering a blend of space and comfort, ideal for families or professionals. Featuring 3 bedrooms and 4 washrooms with lots of upgrades and in great condition, this residence is ready for you to move in. The large combined living and dining area, boasts hardwood floors and large windows that flood the space with natural light. A modern kitchen is equipped with stainless steel appliances, granite countertops, and an inviting eat-in area, leading out to a deck perfect for morning coffees or evening relaxation. The spacious primary bedroom includes a 4-piece ensuite washroom, while the other two bedrooms offer ample space for rest or activities.The finished walkout basement is a versatile area with a large recreation room room, suitable for an office or additional family space. This home comfortably accommodates up to three cars with garage and surface parking and is ready for immediate move-in. ** This is a linked property.** **** EXTRAS **** Situated in a family-friendly neighborhood of Whitby, close to schools, parks, shopping, and dining. Easy access to good schools and local amenities and public transportation makes it a convenient location for everyday living. (id:27910)
Property Details
| MLS® Number | E8082534 |
| Property Type | Single Family |
| Community Name | Downtown Whitby |
| Parking Space Total | 3 |
Building
| Bathroom Total | 4 |
| Bedrooms Above Ground | 3 |
| Bedrooms Total | 3 |
| Basement Development | Finished |
| Basement Features | Walk Out |
| Basement Type | N/a (finished) |
| Construction Style Attachment | Detached |
| Cooling Type | Central Air Conditioning |
| Exterior Finish | Brick |
| Fireplace Present | Yes |
| Heating Fuel | Natural Gas |
| Heating Type | Forced Air |
| Stories Total | 2 |
| Type | House |
Parking
| Attached Garage |
Land
| Acreage | No |
| Size Irregular | 29.53 X 114.86 Ft |
| Size Total Text | 29.53 X 114.86 Ft |
Rooms
| Level | Type | Length | Width | Dimensions |
|---|---|---|---|---|
| Lower Level | Recreational, Games Room | 5.82 m | 6.1 m | 5.82 m x 6.1 m |
| Main Level | Living Room | 3.51 m | 5.59 m | 3.51 m x 5.59 m |
| Main Level | Kitchen | 3.43 m | 3.03 m | 3.43 m x 3.03 m |
| Main Level | Eating Area | 3.05 m | 3.1 m | 3.05 m x 3.1 m |
| Upper Level | Primary Bedroom | 3.58 m | 4.78 m | 3.58 m x 4.78 m |
| Upper Level | Bedroom | 3.56 m | 4.75 m | 3.56 m x 4.75 m |
| Upper Level | Bedroom | 3.99 m | 3.17 m | 3.99 m x 3.17 m |

