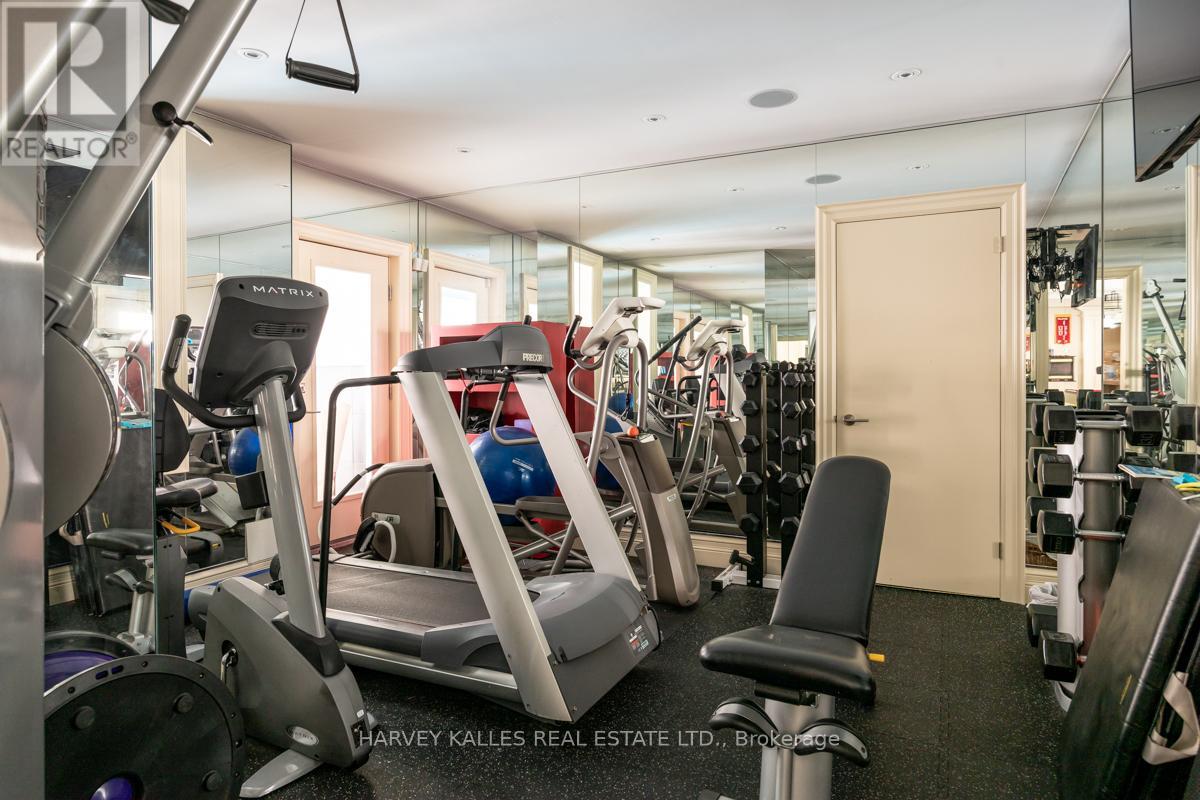7 Bedroom
10 Bathroom
Fireplace
Indoor Pool
Central Air Conditioning
Forced Air
$11,990,000
Rare opportunity. Perfect family home sited on quiet tree-lined street on 100-foot frontage double lot in prized upscale Lytton Park neighbourhood. Distinctly elegant custom designed home by Lori Morris Designs defined by superb master craftsmanship, meticulous millwork, & impeccable millwork details throughout affording an exceptional living space both grand in scale for entertaining, yet eminently comfortable for everyday living. Grand 2-storey foyer crowned w/ skylight. 10 ceiling height main level. Primary bdrm, w/o to deck, dressing room (258 x 173) w/custom designed storage design & display system. (Programme Martin imported from Houston , Texas). 5 additional bdrms w/ ensuites. Lower level indoor pool, whirlpool, dry sauna, fully-equipped gym, a wet bar w/ Sub-Zero refrigerator/freezer, b/i stand-alone ice machine, double-drawer dishwasher & microwave, golf simulator & theatre room. Ergonomically-designed storage space throughout. Egils Didrichsons landscape architect. **** EXTRAS **** The backyard features a sports court (basketball, net games, shuffleboard), built-in barbecue entertainment area, dog run. Excellent school district, availability of recreational facilities, parks, public transit. (id:27910)
Property Details
|
MLS® Number
|
C8401786 |
|
Property Type
|
Single Family |
|
Community Name
|
Bedford Park-Nortown |
|
Parking Space Total
|
10 |
|
Pool Type
|
Indoor Pool |
Building
|
Bathroom Total
|
10 |
|
Bedrooms Above Ground
|
6 |
|
Bedrooms Below Ground
|
1 |
|
Bedrooms Total
|
7 |
|
Appliances
|
Central Vacuum |
|
Basement Development
|
Finished |
|
Basement Features
|
Walk Out |
|
Basement Type
|
N/a (finished) |
|
Construction Style Attachment
|
Detached |
|
Cooling Type
|
Central Air Conditioning |
|
Exterior Finish
|
Stone |
|
Fireplace Present
|
Yes |
|
Fireplace Total
|
3 |
|
Foundation Type
|
Unknown |
|
Heating Fuel
|
Natural Gas |
|
Heating Type
|
Forced Air |
|
Stories Total
|
2 |
|
Type
|
House |
|
Utility Water
|
Municipal Water |
Parking
Land
|
Acreage
|
No |
|
Sewer
|
Sanitary Sewer |
|
Size Irregular
|
100 X 133 Ft |
|
Size Total Text
|
100 X 133 Ft |
Rooms
| Level |
Type |
Length |
Width |
Dimensions |
|
Second Level |
Primary Bedroom |
5.84 m |
5.26 m |
5.84 m x 5.26 m |
|
Second Level |
Bedroom 2 |
4.67 m |
4.32 m |
4.67 m x 4.32 m |
|
Second Level |
Bedroom 3 |
6.58 m |
4.57 m |
6.58 m x 4.57 m |
|
Lower Level |
Media |
6.05 m |
4.95 m |
6.05 m x 4.95 m |
|
Lower Level |
Exercise Room |
4.32 m |
4.29 m |
4.32 m x 4.29 m |
|
Lower Level |
Recreational, Games Room |
5.87 m |
5.61 m |
5.87 m x 5.61 m |
|
Main Level |
Living Room |
5.87 m |
5.23 m |
5.87 m x 5.23 m |
|
Main Level |
Dining Room |
5.84 m |
5.23 m |
5.84 m x 5.23 m |
|
Main Level |
Family Room |
7.37 m |
6.88 m |
7.37 m x 6.88 m |
|
Main Level |
Kitchen |
5.49 m |
4.5 m |
5.49 m x 4.5 m |
|
Main Level |
Eating Area |
4.37 m |
4.29 m |
4.37 m x 4.29 m |
|
Main Level |
Study |
5.94 m |
4.52 m |
5.94 m x 4.52 m |






























