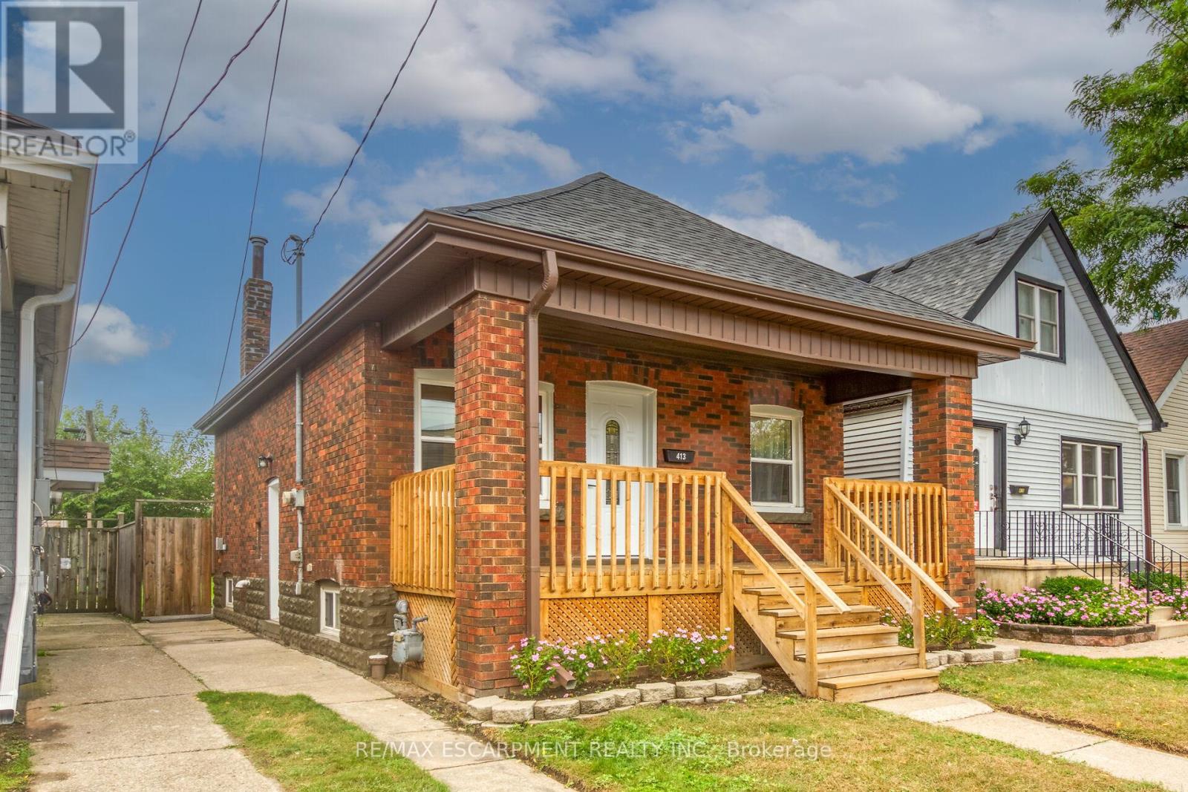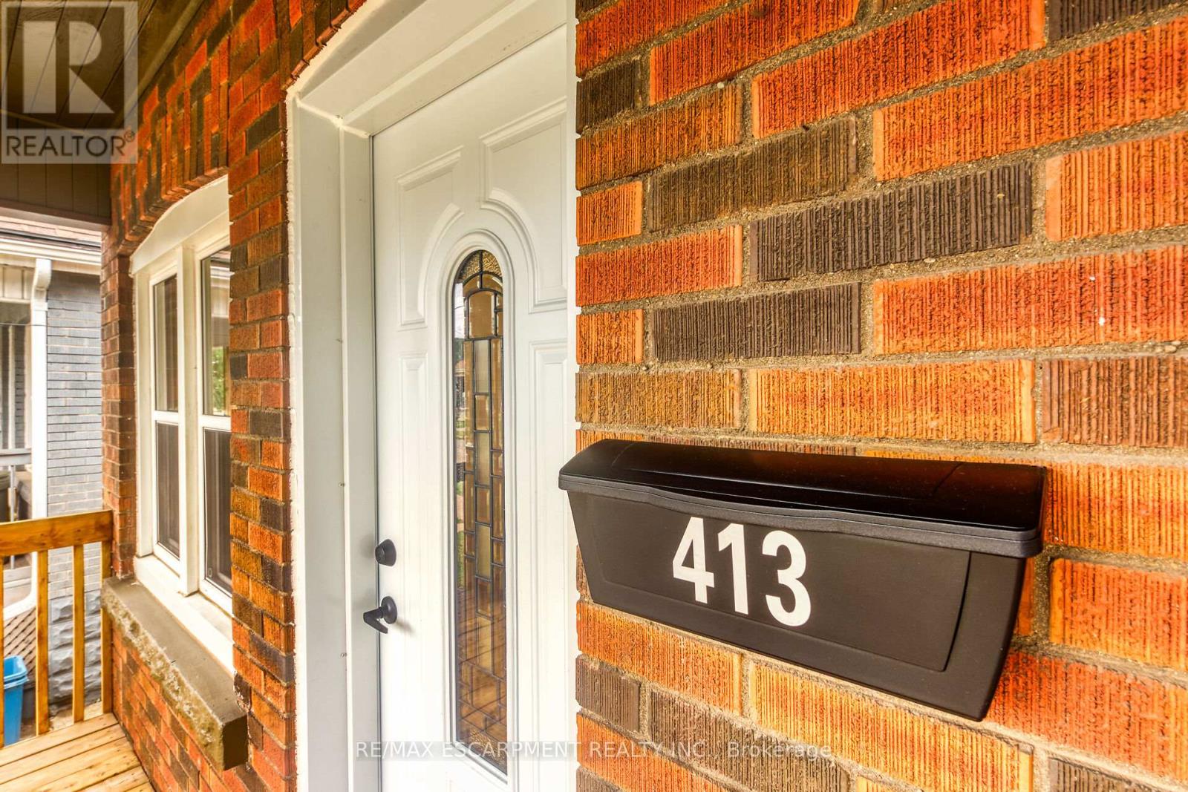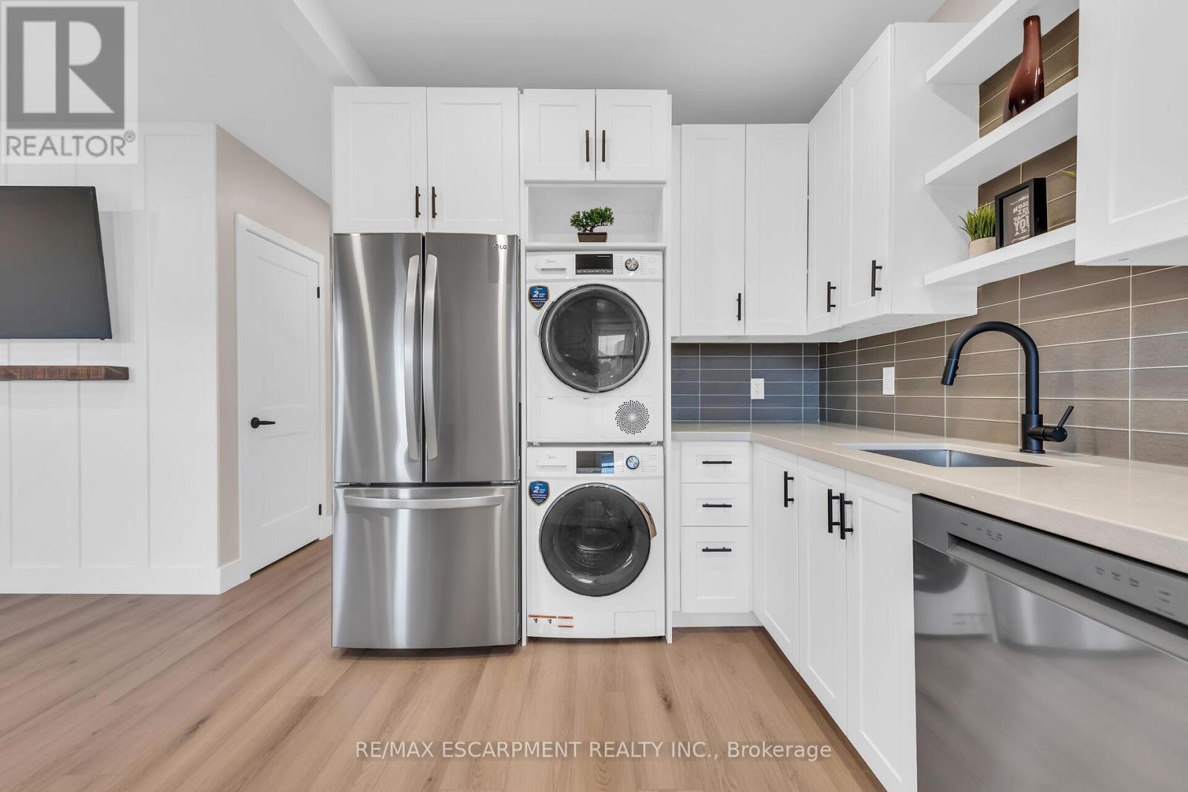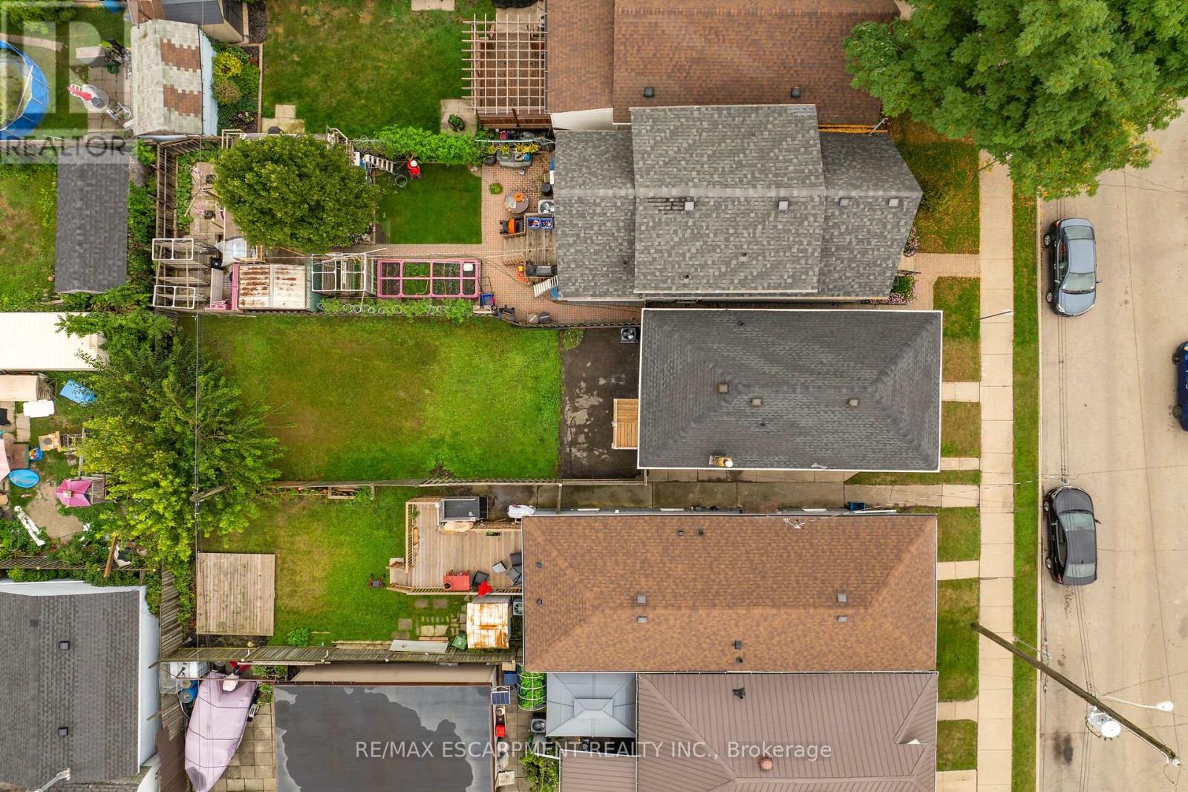3 Bedroom
2 Bathroom
Bungalow
Central Air Conditioning
Forced Air
$499,999
Stunning renovation in a convenient location. This cute and clean brick bungalow offers a full IN law suite with private side door entry!!! Completely renovated top to bottom with 3 total bedrooms and 2 full bathrooms. Updates include 2 NEW kitchens, 2 New Baths, all new flooring throughout, LED pot lights, new trim and interior doors, new drywall, electrical, plumbing, all new lighting and fixtures. As you step through the front door, you'll be greeted by an inviting open-concept living room that flows seamlessly into the kitchen featuring custom cabinetry with QUARTZ counters, back splash, an under-mount sink, and all-new stainless steel appliances. The main floor also offers an updated 4-piece bathroom and two cozy bedrooms. The lower level is designed for multi-generational living or rental opportunities, featuring a spacious eat-in kitchen and a comfortable living room. An additional bedroom and a 3-piece bathroom complete this versatile space. (id:27910)
Property Details
|
MLS® Number
|
X9366371 |
|
Property Type
|
Single Family |
|
Community Name
|
Homeside |
|
Features
|
In-law Suite |
Building
|
BathroomTotal
|
2 |
|
BedroomsAboveGround
|
2 |
|
BedroomsBelowGround
|
1 |
|
BedroomsTotal
|
3 |
|
Appliances
|
Dryer, Refrigerator, Washer |
|
ArchitecturalStyle
|
Bungalow |
|
BasementDevelopment
|
Finished |
|
BasementFeatures
|
Apartment In Basement, Walk Out |
|
BasementType
|
N/a (finished) |
|
ConstructionStyleAttachment
|
Detached |
|
CoolingType
|
Central Air Conditioning |
|
ExteriorFinish
|
Brick |
|
FoundationType
|
Block |
|
HeatingFuel
|
Natural Gas |
|
HeatingType
|
Forced Air |
|
StoriesTotal
|
1 |
|
Type
|
House |
|
UtilityWater
|
Municipal Water |
Land
|
Acreage
|
No |
|
Sewer
|
Sanitary Sewer |
|
SizeDepth
|
95 Ft |
|
SizeFrontage
|
25 Ft |
|
SizeIrregular
|
25 X 95 Ft |
|
SizeTotalText
|
25 X 95 Ft|under 1/2 Acre |
Rooms
| Level |
Type |
Length |
Width |
Dimensions |
|
Basement |
Utility Room |
2.59 m |
1.93 m |
2.59 m x 1.93 m |
|
Basement |
Kitchen |
2.59 m |
2.51 m |
2.59 m x 2.51 m |
|
Basement |
Living Room |
2.51 m |
4.95 m |
2.51 m x 4.95 m |
|
Basement |
Bedroom 3 |
3 m |
2.57 m |
3 m x 2.57 m |
|
Basement |
Bathroom |
2.59 m |
1.45 m |
2.59 m x 1.45 m |
|
Main Level |
Kitchen |
3.38 m |
2.31 m |
3.38 m x 2.31 m |
|
Main Level |
Living Room |
3.17 m |
3.17 m |
3.17 m x 3.17 m |
|
Main Level |
Bedroom |
2.95 m |
2.92 m |
2.95 m x 2.92 m |
|
Main Level |
Bedroom 2 |
2.92 m |
2.51 m |
2.92 m x 2.51 m |
|
Main Level |
Bathroom |
2.26 m |
1.45 m |
2.26 m x 1.45 m |
|
Main Level |
Laundry Room |
|
|
Measurements not available |
Utilities
|
Cable
|
Installed |
|
Sewer
|
Installed |










































