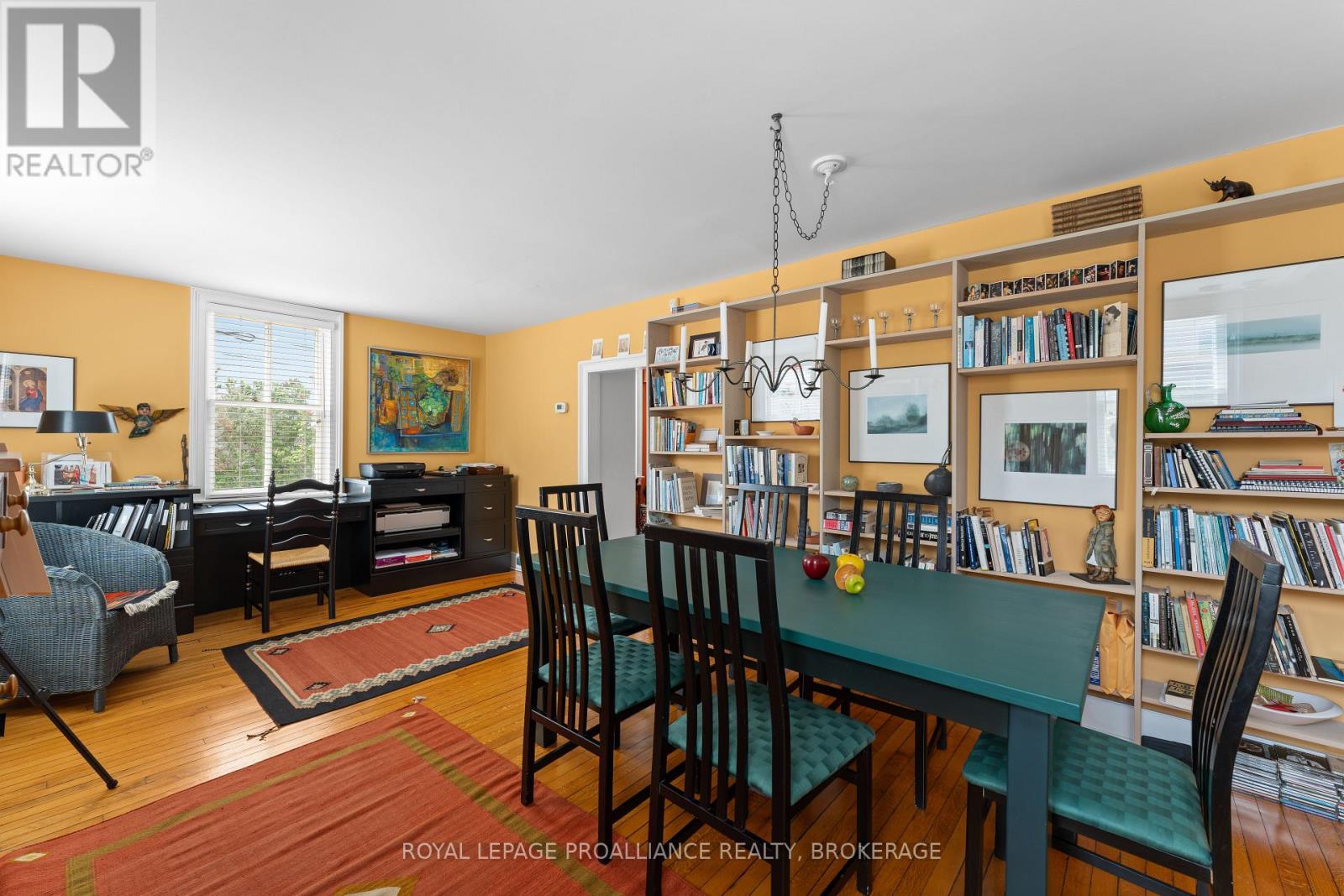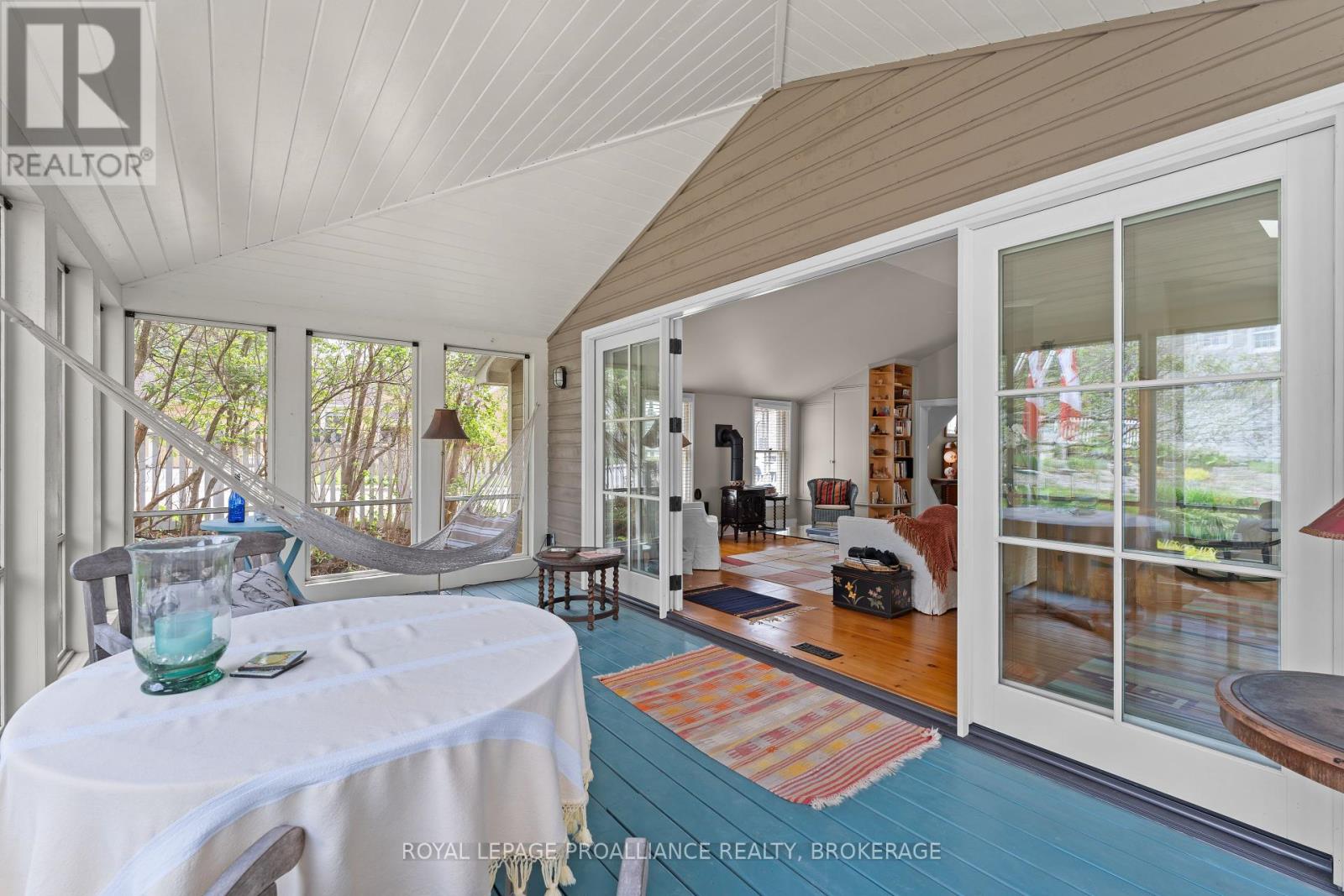413 Regent Street Kingston, Ontario K7K 5R2
$799,000
Nestled on a corner lot in the sought-after village of Historic Barriefield, this 1 1/2 storey home circa 1840 with 2 bedrooms and 2 bathrooms offers timeless character and modern updates. Surround by tranquil perennial gardens, the property is filled with natural light and thoughtful features. Main floor includes an eat-in kitchen with gas fireplace, formal dining room with adjoining workstation and built-in desk and cabinetry. Fully renovated living room (2007) with vaulted ceilings, 3 skylights, Murphy bed and custom built-ins. Oversized double glass doors lead to the inviting screened-in summer porch overlooking the gardens. Upstairs offers 2 bedrooms a versatile loft area and a full bathroom with classic claw-foot tub. Original pine floors. A rare opportunity to live in one of Kingston's most-sought after heritage communities. (id:28469)
Property Details
| MLS® Number | X12153619 |
| Property Type | Single Family |
| Neigbourhood | Barriefield |
| Community Name | 13 - Kingston East (Incl Barret Crt) |
| Amenities Near By | Park, Place Of Worship |
| Community Features | Community Centre, School Bus |
| Features | Flat Site, Carpet Free |
| Parking Space Total | 2 |
| Structure | Patio(s), Porch, Shed |
Building
| Bathroom Total | 2 |
| Bedrooms Above Ground | 2 |
| Bedrooms Total | 2 |
| Age | 100+ Years |
| Amenities | Fireplace(s) |
| Appliances | Water Heater, Blinds, Dishwasher, Dryer, Oven, Stove, Washer, Refrigerator |
| Basement Type | Crawl Space |
| Construction Status | Insulation Upgraded |
| Construction Style Attachment | Detached |
| Cooling Type | Central Air Conditioning |
| Exterior Finish | Wood |
| Fire Protection | Alarm System, Smoke Detectors |
| Fireplace Present | Yes |
| Fireplace Total | 2 |
| Foundation Type | Stone |
| Heating Fuel | Natural Gas |
| Heating Type | Forced Air |
| Stories Total | 2 |
| Size Interior | 1,100 - 1,500 Ft2 |
| Type | House |
| Utility Water | Municipal Water |
Parking
| No Garage |
Land
| Acreage | No |
| Fence Type | Fenced Yard |
| Land Amenities | Park, Place Of Worship |
| Landscape Features | Landscaped |
| Sewer | Sanitary Sewer |
| Size Depth | 124 Ft |
| Size Frontage | 41 Ft |
| Size Irregular | 41 X 124 Ft |
| Size Total Text | 41 X 124 Ft|under 1/2 Acre |
| Zoning Description | Hcd1 |
Rooms
| Level | Type | Length | Width | Dimensions |
|---|---|---|---|---|
| Basement | Other | 7.99 m | 6.5 m | 7.99 m x 6.5 m |
| Basement | Utility Room | 3.38 m | 1.78 m | 3.38 m x 1.78 m |
| Main Level | Other | 2.6 m | 3.56 m | 2.6 m x 3.56 m |
| Main Level | Kitchen | 7.39 m | 3.54 m | 7.39 m x 3.54 m |
| Main Level | Dining Room | 4.72 m | 3.56 m | 4.72 m x 3.56 m |
| Main Level | Living Room | 5.27 m | 7.32 m | 5.27 m x 7.32 m |
| Main Level | Bathroom | 2.06 m | 1.23 m | 2.06 m x 1.23 m |
| Main Level | Sunroom | 3.02 m | 5.7 m | 3.02 m x 5.7 m |
| Upper Level | Loft | 4.14 m | 3.75 m | 4.14 m x 3.75 m |
| Upper Level | Bathroom | 1.94 m | 2.57 m | 1.94 m x 2.57 m |
| Upper Level | Bedroom | 3.58 m | 4.74 m | 3.58 m x 4.74 m |
| Upper Level | Bedroom | 3.47 m | 3.46 m | 3.47 m x 3.46 m |















































