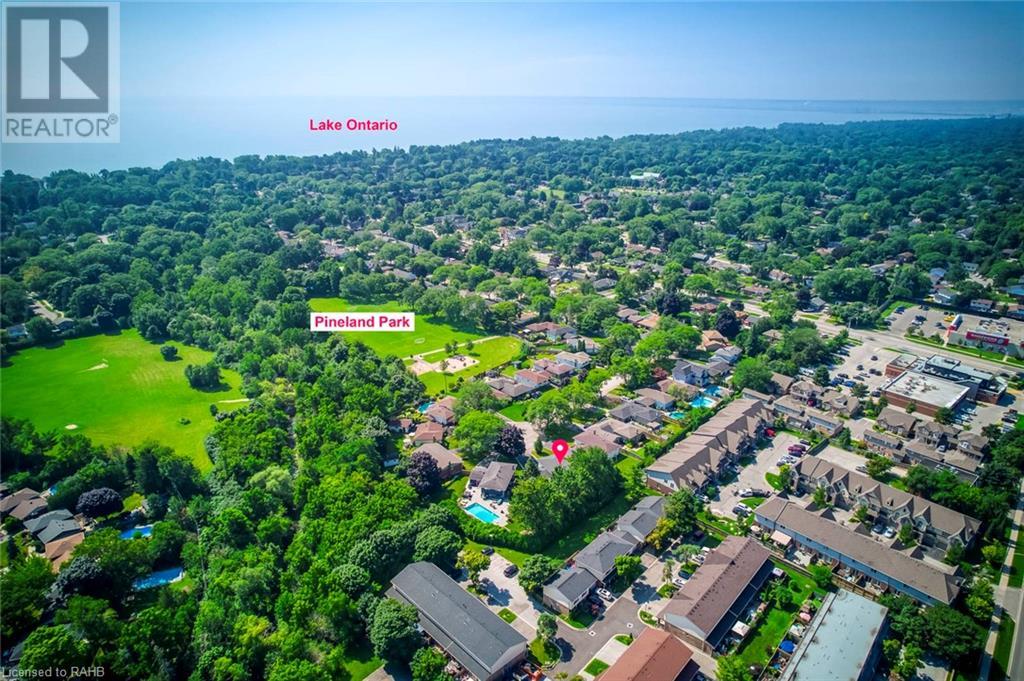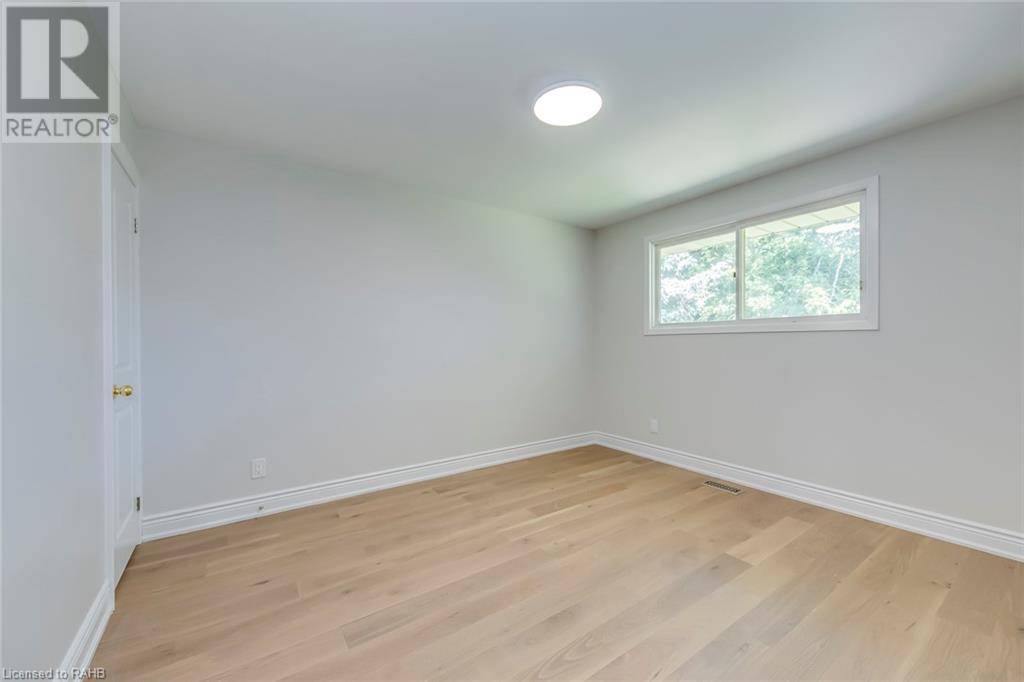4 Bedroom
3 Bathroom
1287 sqft
Raised Bungalow
Forced Air
$1,299,000
A charming, well-kept bungalow with 3+1 bedrooms and 3 full baths, ideally situated on a quiet court in South East Burlington. This home offers a huge private pie-shaped lot, within walking distance to parks, schools, shops, restaurants, grocery stores, and Appleby GO. Large windows in the living/dining area allow plenty of natural sunlight, creating a warm, cozy environment. The bright kitchen boasts ample counter and storage space. There are 3 bedrooms on the main floor, including a master with an ensuite, and an additional bedroom and bath on the lower level. A spacious recreational room with a fireplace completes the lower level, making this home ideal for your growing family or that downsize you've been considering. Carpetless throughout and inside entry from the garage add to the convenience. Minutes from downtown Burlington and Oakville. This home has seen numerous upgrades: engineering hardwood flooring on the main level (2024), new door and frames on main level (2024), wide plank laminate flooring on the lower level (2021), fresh paint (2024), a new fridge (2024), and new pot lights (2024). Your dream home is calling—don't miss out! (id:27910)
Property Details
|
MLS® Number
|
XH4201022 |
|
Property Type
|
Single Family |
|
EquipmentType
|
None |
|
Features
|
Paved Driveway |
|
ParkingSpaceTotal
|
7 |
|
RentalEquipmentType
|
None |
Building
|
BathroomTotal
|
3 |
|
BedroomsAboveGround
|
3 |
|
BedroomsBelowGround
|
1 |
|
BedroomsTotal
|
4 |
|
ArchitecturalStyle
|
Raised Bungalow |
|
BasementDevelopment
|
Finished |
|
BasementType
|
Full (finished) |
|
ConstructedDate
|
1971 |
|
ConstructionStyleAttachment
|
Detached |
|
ExteriorFinish
|
Aluminum Siding, Brick, Metal, Vinyl Siding |
|
FoundationType
|
Poured Concrete |
|
HeatingFuel
|
Natural Gas |
|
HeatingType
|
Forced Air |
|
StoriesTotal
|
1 |
|
SizeInterior
|
1287 Sqft |
|
Type
|
House |
|
UtilityWater
|
Municipal Water |
Parking
Land
|
Acreage
|
No |
|
Sewer
|
Municipal Sewage System |
|
SizeDepth
|
152 Ft |
|
SizeFrontage
|
51 Ft |
|
SizeTotalText
|
Under 1/2 Acre |
Rooms
| Level |
Type |
Length |
Width |
Dimensions |
|
Basement |
3pc Bathroom |
|
|
' x ' |
|
Basement |
Utility Room |
|
|
' x ' |
|
Basement |
Bedroom |
|
|
22'0'' x 11'10'' |
|
Basement |
Recreation Room |
|
|
22'0'' x 14'4'' |
|
Main Level |
Bedroom |
|
|
12'6'' x 8'6'' |
|
Main Level |
3pc Bathroom |
|
|
' x ' |
|
Main Level |
3pc Bathroom |
|
|
' x ' |
|
Main Level |
Bedroom |
|
|
10'6'' x 9'5'' |
|
Main Level |
Primary Bedroom |
|
|
12'7'' x 10'6'' |
|
Main Level |
Eat In Kitchen |
|
|
15'6'' x 10'5'' |
|
Main Level |
Dining Room |
|
|
11'0'' x 10'7'' |
|
Main Level |
Living Room |
|
|
12'5'' x 17'10'' |




















































