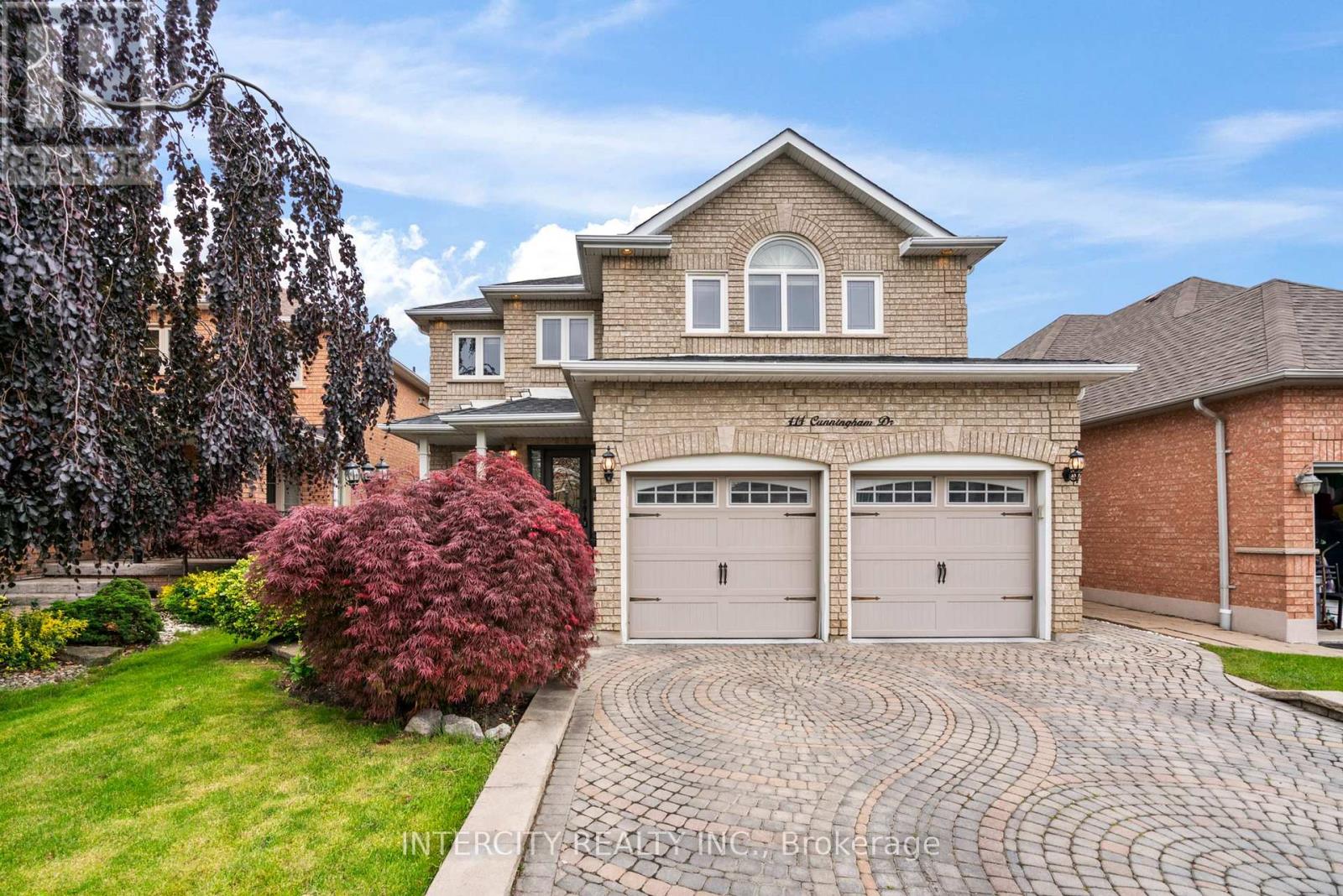5 Bedroom
4 Bathroom
Fireplace
Central Air Conditioning
Forced Air
$1,699,990
Maple Beauty two storey just over 2600 Sq.Ft on a premium pool sized lot *** Preferred floor plan with 4 large bedrooms *** finished basement with separate entrance with additional bedroom / kitchen and rec room ** Walking distance to picturesque Maple Lions Park & Cunningham pond, shopping, schools, entertainment & dining are near by ** Well sought after NEIGHBOURHOOD! ** (id:27910)
Property Details
|
MLS® Number
|
N8413538 |
|
Property Type
|
Single Family |
|
Community Name
|
Maple |
|
Amenities Near By
|
Hospital, Schools |
|
Parking Space Total
|
4 |
Building
|
Bathroom Total
|
4 |
|
Bedrooms Above Ground
|
4 |
|
Bedrooms Below Ground
|
1 |
|
Bedrooms Total
|
5 |
|
Appliances
|
Dishwasher, Dryer, Garage Door Opener, Refrigerator, Stove, Two Stoves, Washer |
|
Basement Development
|
Finished |
|
Basement Features
|
Separate Entrance |
|
Basement Type
|
N/a (finished) |
|
Construction Style Attachment
|
Detached |
|
Cooling Type
|
Central Air Conditioning |
|
Exterior Finish
|
Brick |
|
Fireplace Present
|
Yes |
|
Foundation Type
|
Concrete |
|
Heating Fuel
|
Natural Gas |
|
Heating Type
|
Forced Air |
|
Stories Total
|
2 |
|
Type
|
House |
|
Utility Water
|
Municipal Water |
Parking
Land
|
Acreage
|
No |
|
Land Amenities
|
Hospital, Schools |
|
Sewer
|
Sanitary Sewer |
|
Size Irregular
|
40.26 X 135.3 Ft |
|
Size Total Text
|
40.26 X 135.3 Ft |
Rooms
| Level |
Type |
Length |
Width |
Dimensions |
|
Lower Level |
Recreational, Games Room |
|
|
Measurements not available |
|
Lower Level |
Bedroom 5 |
|
|
Measurements not available |
|
Lower Level |
Kitchen |
|
|
Measurements not available |
|
Main Level |
Kitchen |
3.05 m |
2.8 m |
3.05 m x 2.8 m |
|
Main Level |
Dining Room |
4.08 m |
3.05 m |
4.08 m x 3.05 m |
|
Main Level |
Family Room |
6.76 m |
3.25 m |
6.76 m x 3.25 m |
|
Main Level |
Dining Room |
7.92 m |
3.35 m |
7.92 m x 3.35 m |
|
Main Level |
Living Room |
|
|
Measurements not available |
|
Upper Level |
Primary Bedroom |
6.21 m |
4.08 m |
6.21 m x 4.08 m |
|
Upper Level |
Bedroom 2 |
5.5 m |
3.2 m |
5.5 m x 3.2 m |
|
Upper Level |
Bedroom 3 |
5.4 m |
5.9 m |
5.4 m x 5.9 m |
|
Upper Level |
Bedroom 4 |
3.47 m |
3.47 m |
3.47 m x 3.47 m |










































