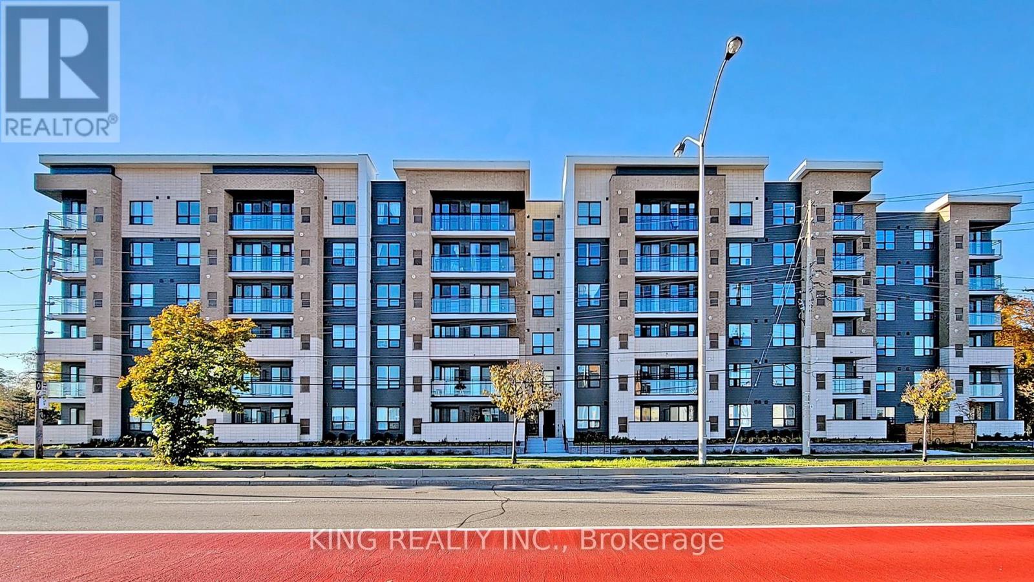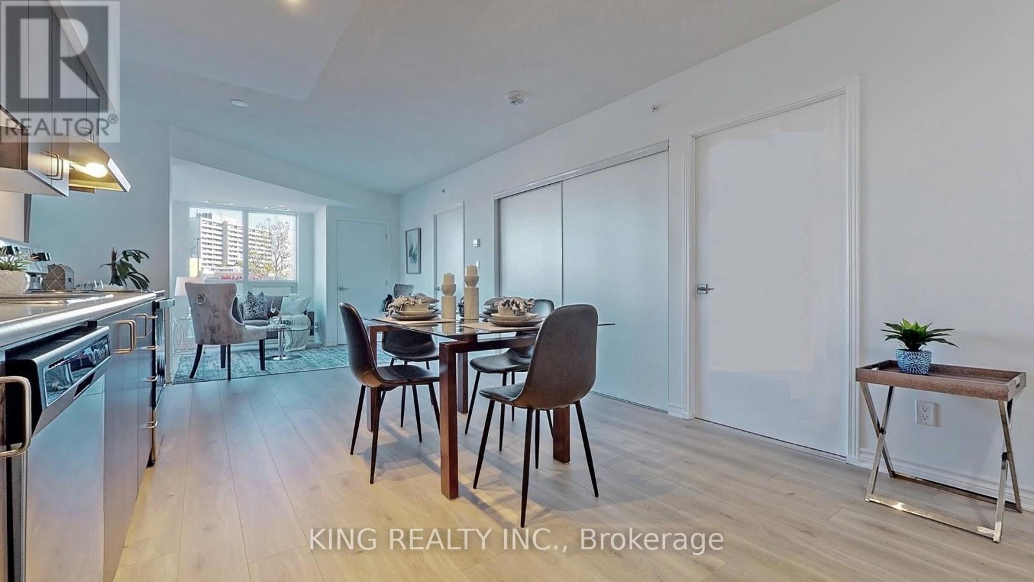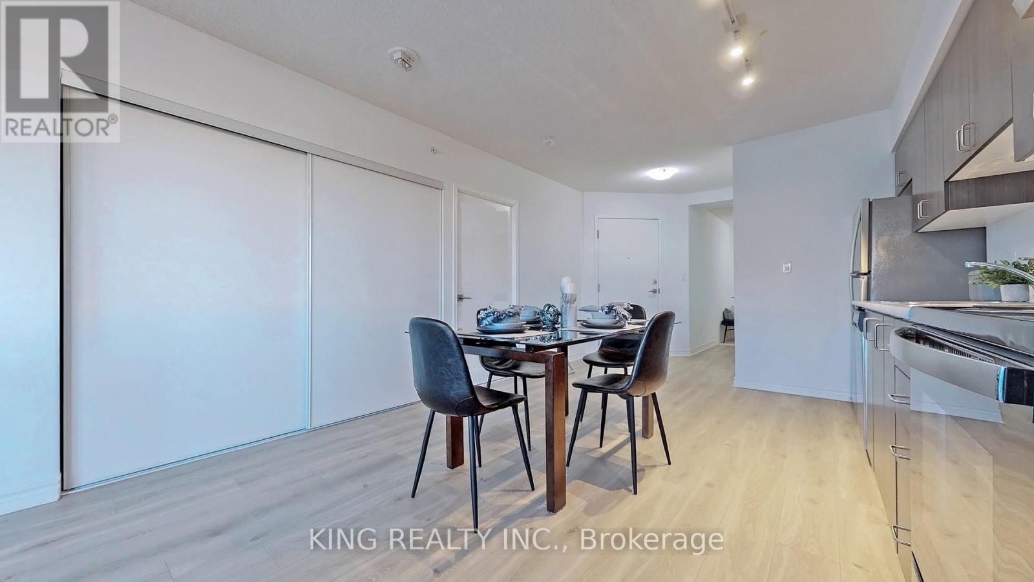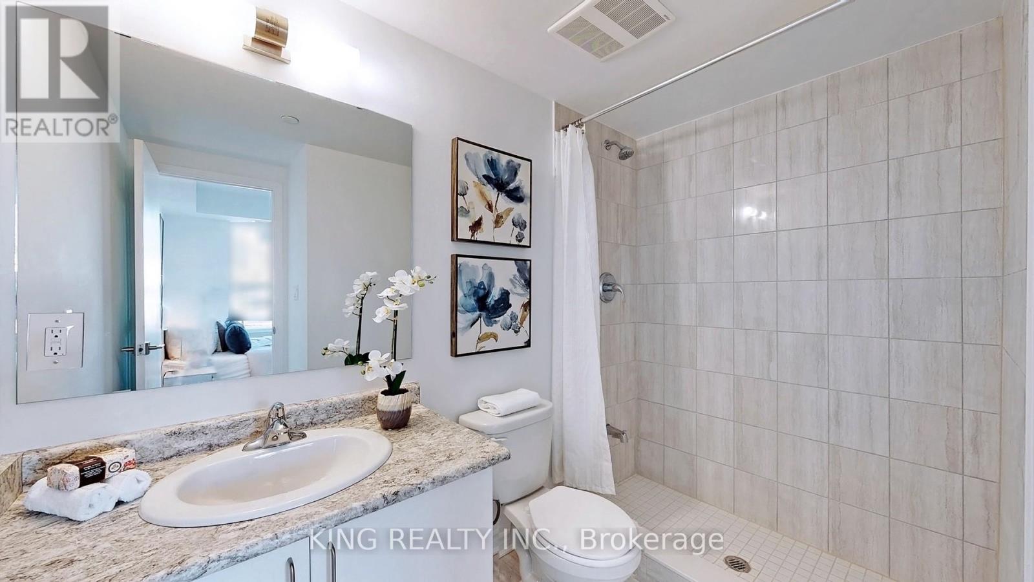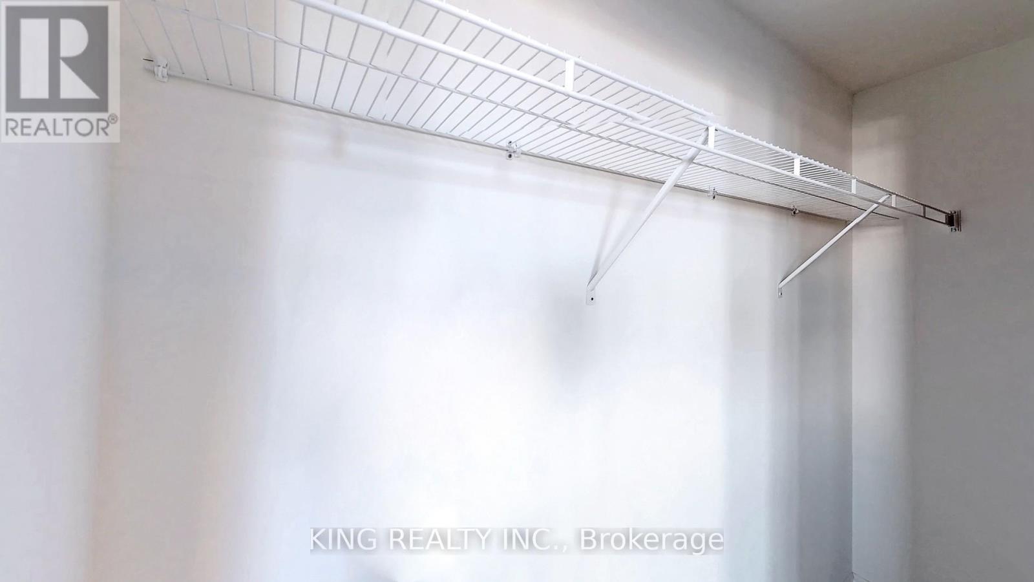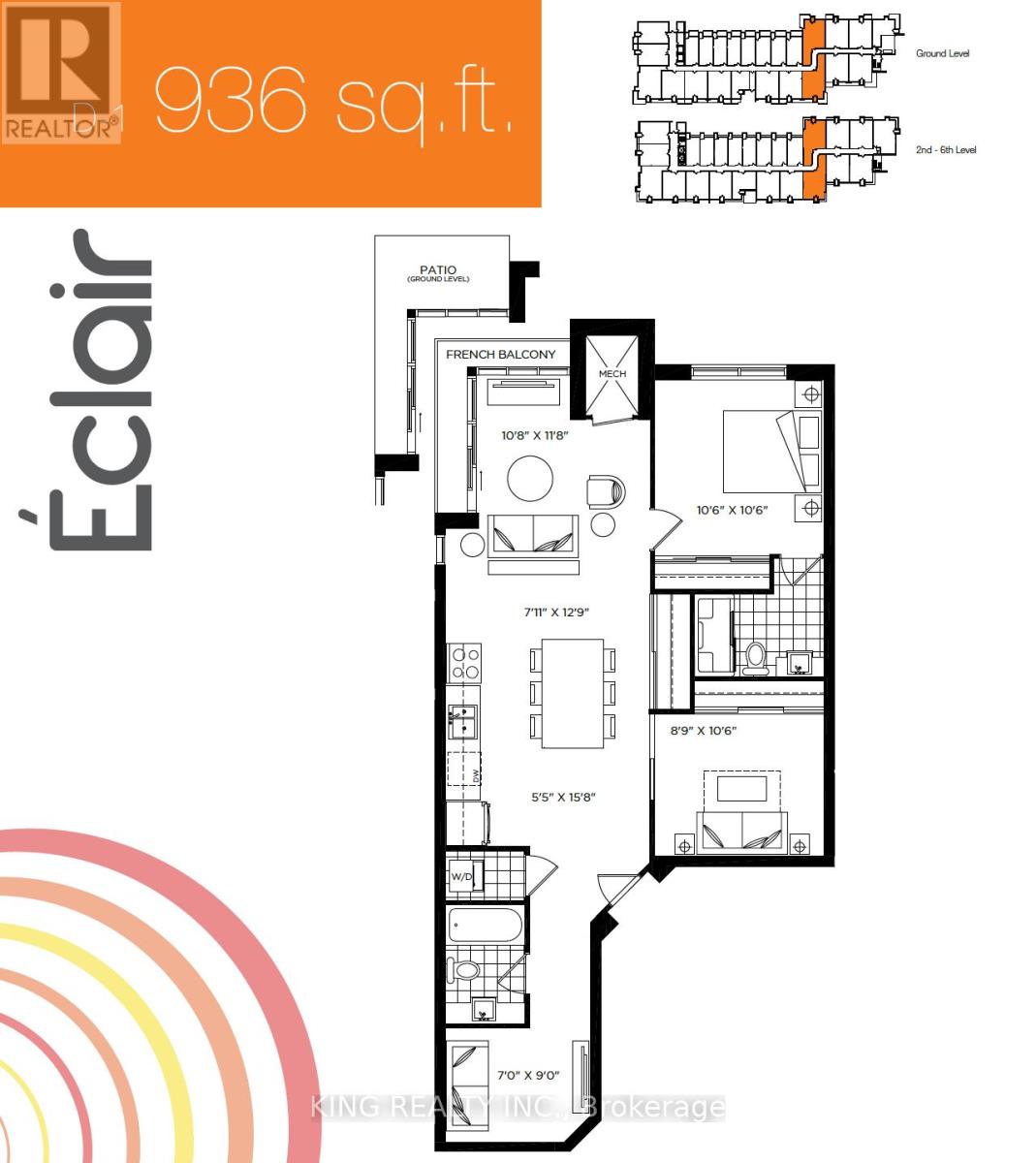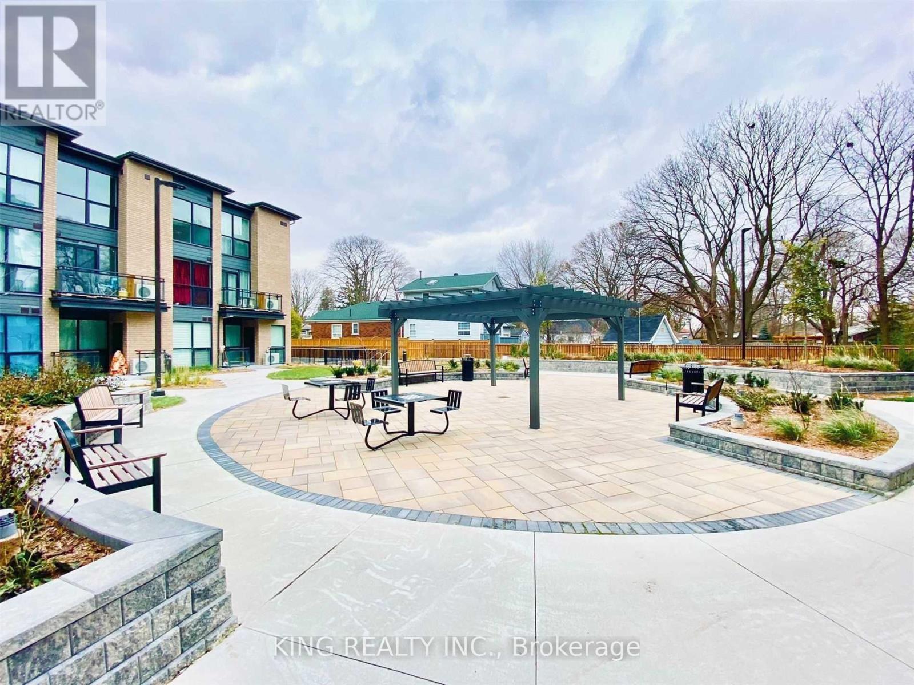3 Bedroom
2 Bathroom
Central Air Conditioning
Forced Air
Landscaped
$3,200 Monthly
Modern Living In Exclusive West Hill Neighbourhood! Spacious 936 Sq Ft 2 Bdrm + Den W/ South East Exposure, 9' Ceiling And Large Closets. Conveniently Located Within Mins Drive To Guildwood Go Station, Hwy 401, UofT Scarborough & Centennial College, Hospital Lake Ontario & Pan-Am Centre. Right Across From Ttc, No Frills, Rexall, Restaurants & Fast Food, Starbucks, Tim Hortons, Shoppers Drug Mart, Liquor Store & Beer Store. Building Just 6 Stories Tall With Lush Gardens, Fitness Room & Yoga Centre With Party Room Lounge. Den Is Converted Into A 3rd Bedroom with Door. **** EXTRAS **** S/S Stove, S/S Fridge, Dishwasher, B/I S/S Rangehood, White Stackable Washer And Dryer. Laminate Flooring In Living/Kitchen and In Den. Broadloom In Bedrooms. Parking & Locker Incl. Den Is Converted Into A 3rd Bedroom with Door. (id:27910)
Property Details
|
MLS® Number
|
E8395488 |
|
Property Type
|
Single Family |
|
Community Name
|
West Hill |
|
Amenities Near By
|
Hospital, Public Transit, Schools, Park, Place Of Worship |
|
Community Features
|
Pet Restrictions |
|
Features
|
Wheelchair Access, Balcony |
|
Parking Space Total
|
1 |
|
Structure
|
Patio(s) |
|
View Type
|
View, City View |
Building
|
Bathroom Total
|
2 |
|
Bedrooms Above Ground
|
3 |
|
Bedrooms Total
|
3 |
|
Amenities
|
Exercise Centre, Party Room, Storage - Locker |
|
Cooling Type
|
Central Air Conditioning |
|
Exterior Finish
|
Brick |
|
Heating Fuel
|
Natural Gas |
|
Heating Type
|
Forced Air |
|
Type
|
Apartment |
Parking
Land
|
Acreage
|
No |
|
Land Amenities
|
Hospital, Public Transit, Schools, Park, Place Of Worship |
|
Landscape Features
|
Landscaped |
Rooms
| Level |
Type |
Length |
Width |
Dimensions |
|
Flat |
Kitchen |
5.51 m |
4.82 m |
5.51 m x 4.82 m |
|
Flat |
Dining Room |
2.17 m |
3.94 m |
2.17 m x 3.94 m |
|
Flat |
Living Room |
3.3 m |
3.6 m |
3.3 m x 3.6 m |
|
Flat |
Primary Bedroom |
3.24 m |
3.24 m |
3.24 m x 3.24 m |
|
Flat |
Bedroom 2 |
2.72 m |
3.24 m |
2.72 m x 3.24 m |
|
Flat |
Bedroom 3 |
2.14 m |
2.8 m |
2.14 m x 2.8 m |
|
Flat |
Bathroom |
1.85 m |
2.5 m |
1.85 m x 2.5 m |
|
Flat |
Laundry Room |
1.85 m |
1.22 m |
1.85 m x 1.22 m |

