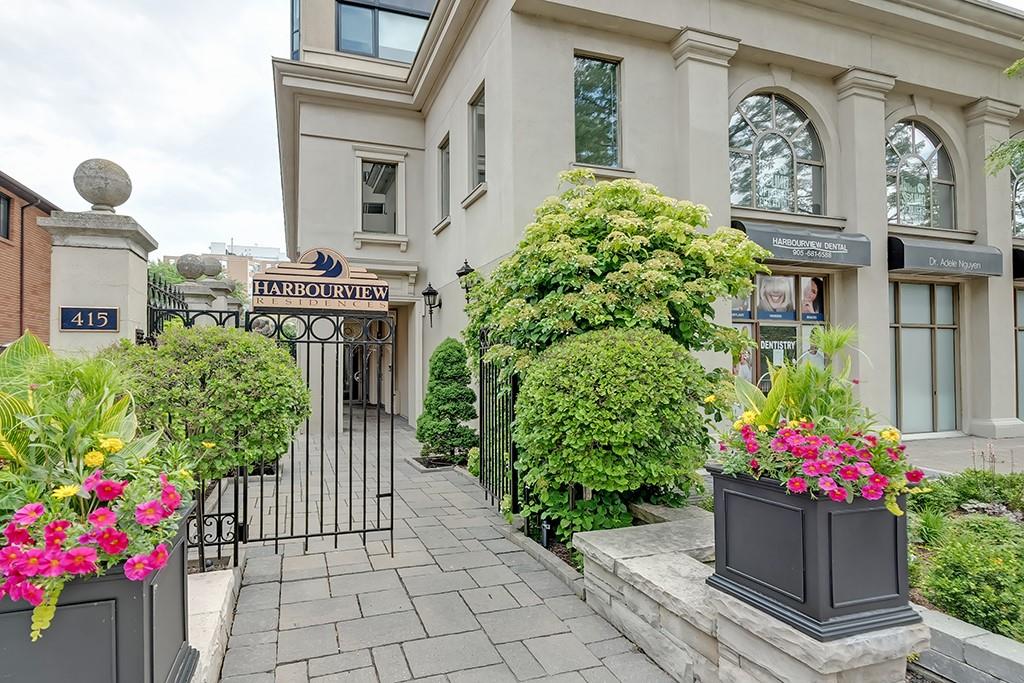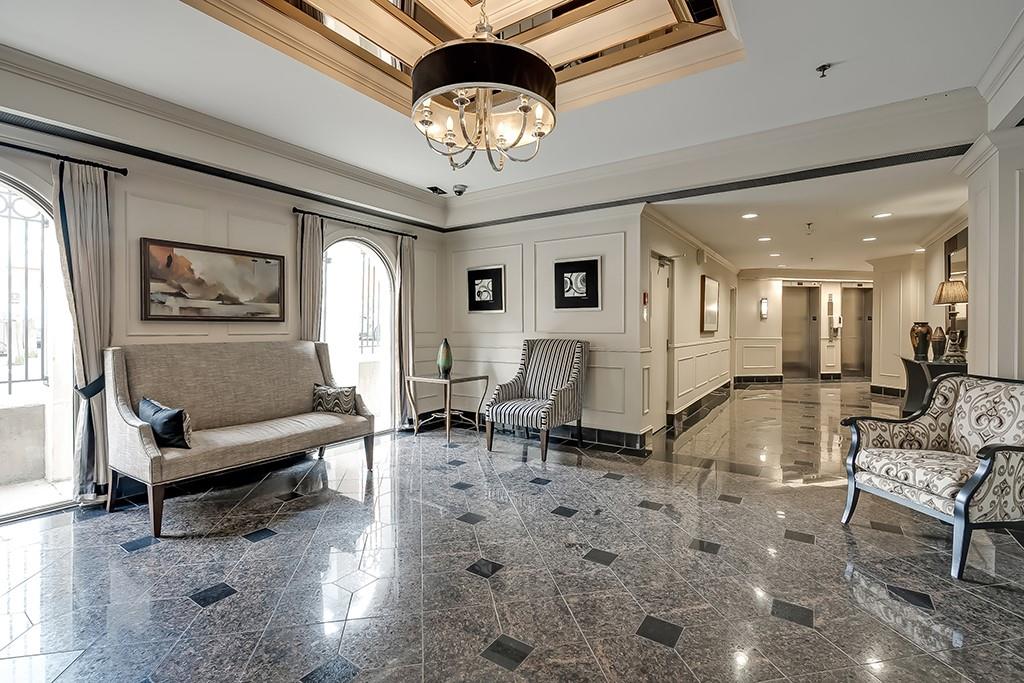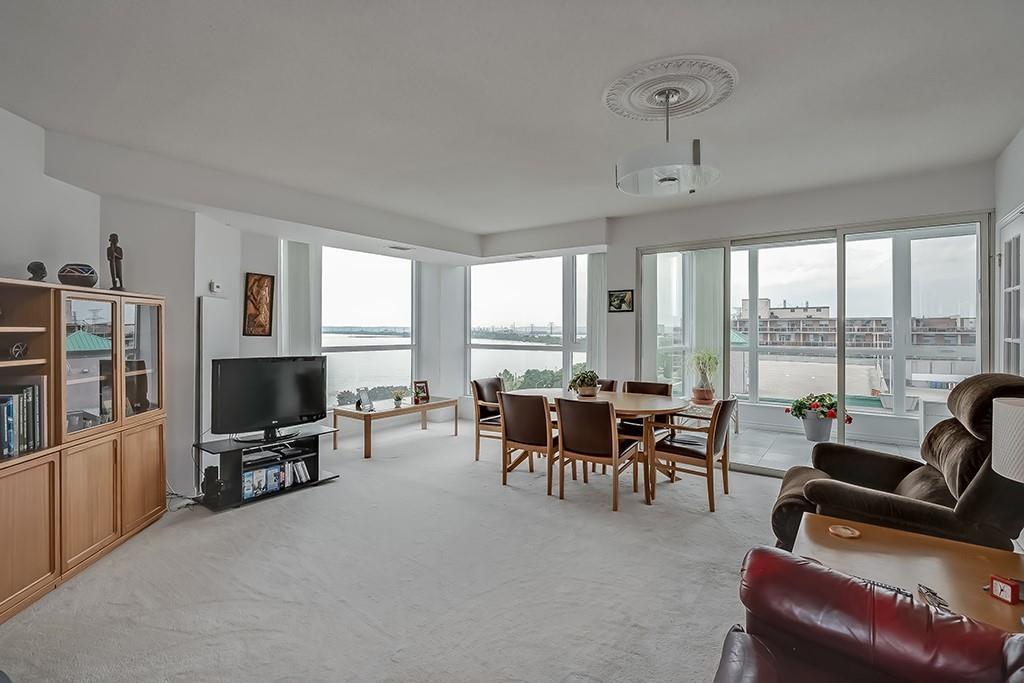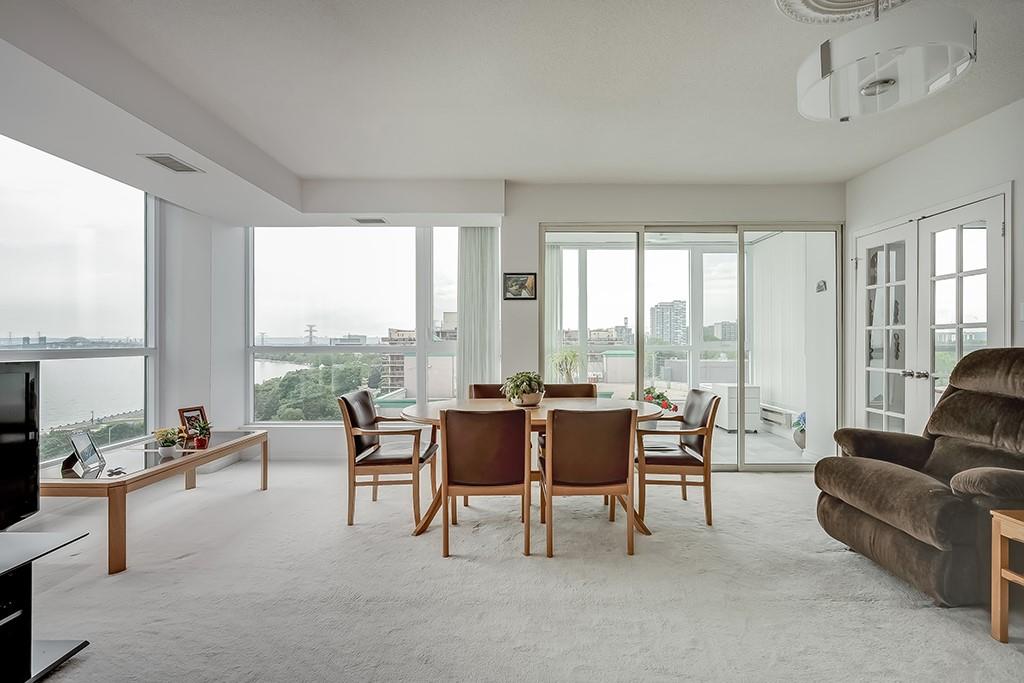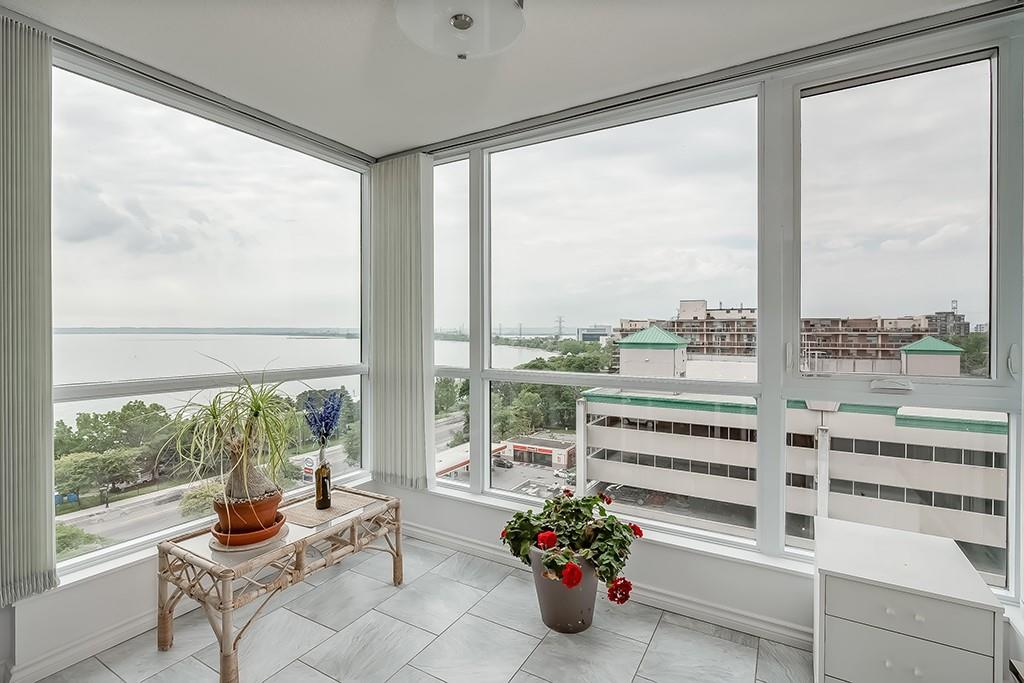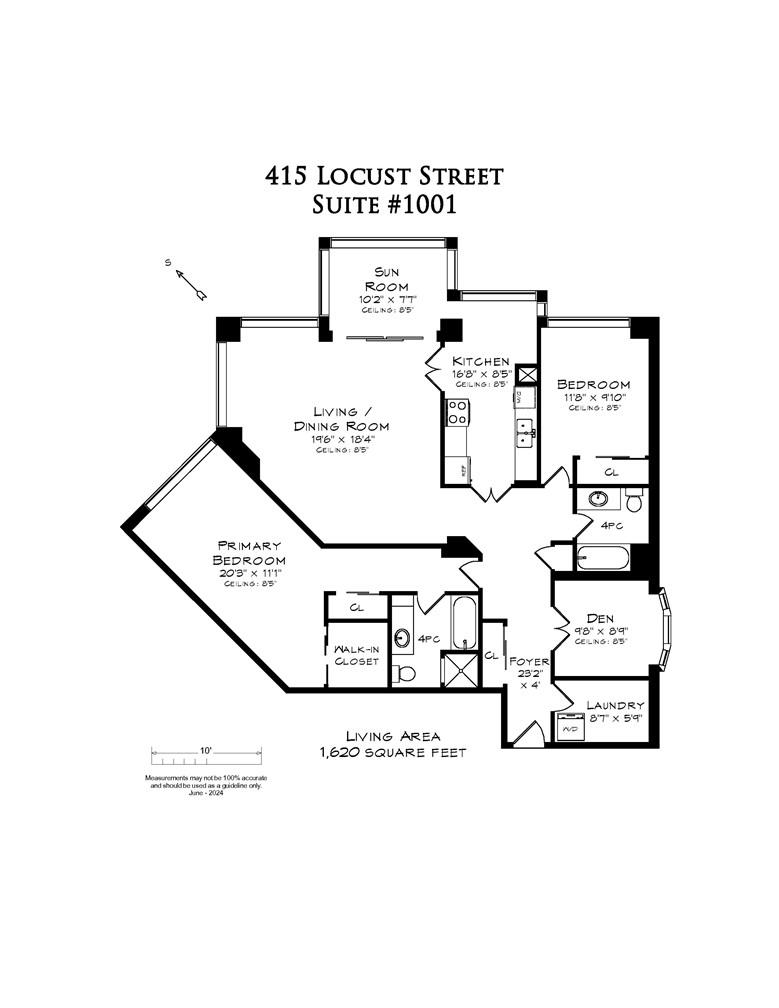415 Locust Street, Unit #1001 Burlington, Ontario L7S 2J2
3 Bedroom
2 Bathroom
1620 sqft
Central Air Conditioning
Forced Air
Waterfront
$1,159,000Maintenance,
$2,092.08 Monthly
Maintenance,
$2,092.08 MonthlySpacious 2 bedroom + den suite in prime downtown core location with stunning views of the lake, waterfront park and city lights beyond! 1,620 sq.ft. Primary bedroom with 4-piece ensuite and walk-in closet, sun room/solarium and an oversized laundry. South/southwest exposure provides loads of natural light. Building amenities include a party room, exercise room, rooftop deck/garden, car wash, sauna and bicycle storage. 2+1 bedrooms, 2 bathrooms, 2 underground parking spaces and 1 storage locker. (id:27910)
Property Details
| MLS® Number | H4197150 |
| Property Type | Single Family |
| Amenities Near By | Hospital, Public Transit, Recreation, Schools |
| Community Features | Community Centre |
| Equipment Type | None |
| Features | Park Setting, Park/reserve, Beach, No Driveway |
| Parking Space Total | 2 |
| Rental Equipment Type | None |
| View Type | View |
| Water Front Type | Waterfront |
Building
| Bathroom Total | 2 |
| Bedrooms Above Ground | 2 |
| Bedrooms Below Ground | 1 |
| Bedrooms Total | 3 |
| Amenities | Car Wash, Exercise Centre, Party Room |
| Appliances | Dishwasher, Dryer, Microwave, Refrigerator, Stove, Washer, Window Coverings |
| Basement Type | None |
| Constructed Date | 1989 |
| Construction Material | Concrete Block, Concrete Walls |
| Cooling Type | Central Air Conditioning |
| Exterior Finish | Concrete, Stucco |
| Foundation Type | Poured Concrete |
| Heating Fuel | Natural Gas |
| Heating Type | Forced Air |
| Stories Total | 1 |
| Size Exterior | 1620 Sqft |
| Size Interior | 1620 Sqft |
| Type | Apartment |
| Utility Water | Municipal Water |
Parking
| Underground |
Land
| Acreage | No |
| Land Amenities | Hospital, Public Transit, Recreation, Schools |
| Sewer | Municipal Sewage System |
| Size Irregular | 0 X 0 |
| Size Total Text | 0 X 0|under 1/2 Acre |
Rooms
| Level | Type | Length | Width | Dimensions |
|---|---|---|---|---|
| Ground Level | 4pc Bathroom | Measurements not available | ||
| Ground Level | Bedroom | 11' 8'' x 9' 10'' | ||
| Ground Level | 4pc Ensuite Bath | Measurements not available | ||
| Ground Level | Primary Bedroom | 20' 3'' x 11' 1'' | ||
| Ground Level | Sunroom | 10' 2'' x 7' 7'' | ||
| Ground Level | Living Room/dining Room | 19' 6'' x 18' 4'' | ||
| Ground Level | Kitchen | 16' 8'' x 8' 5'' | ||
| Ground Level | Additional Bedroom | 9' 8'' x 8' 9'' | ||
| Ground Level | Laundry Room | 8' 7'' x 5' 9'' | ||
| Ground Level | Foyer | 23' 2'' x 4' 0'' |





