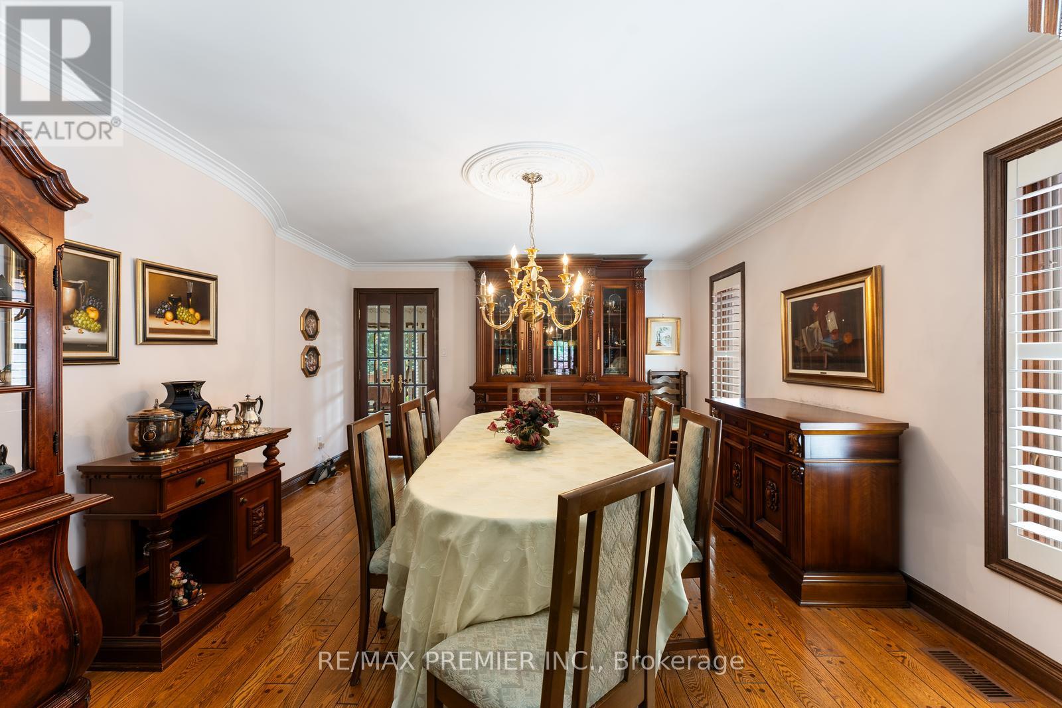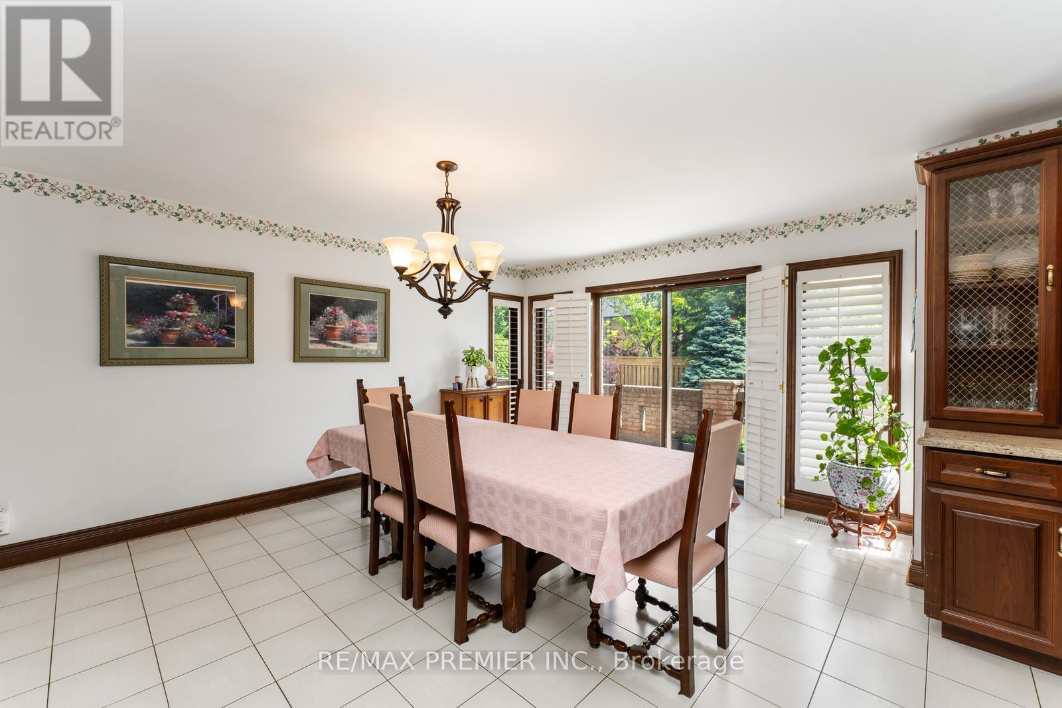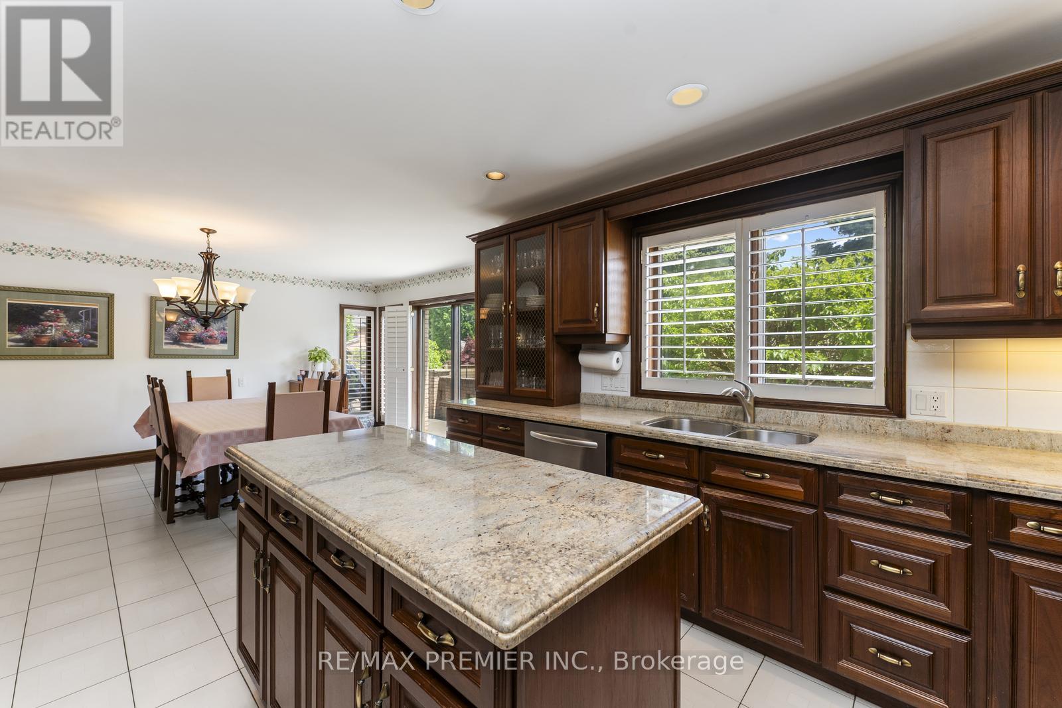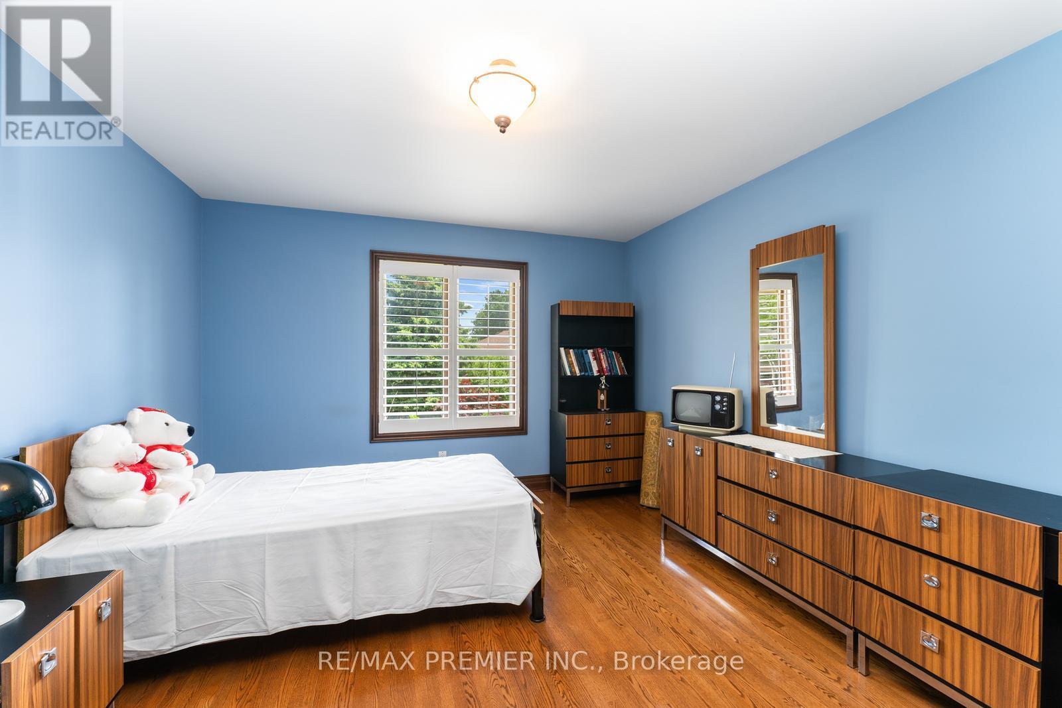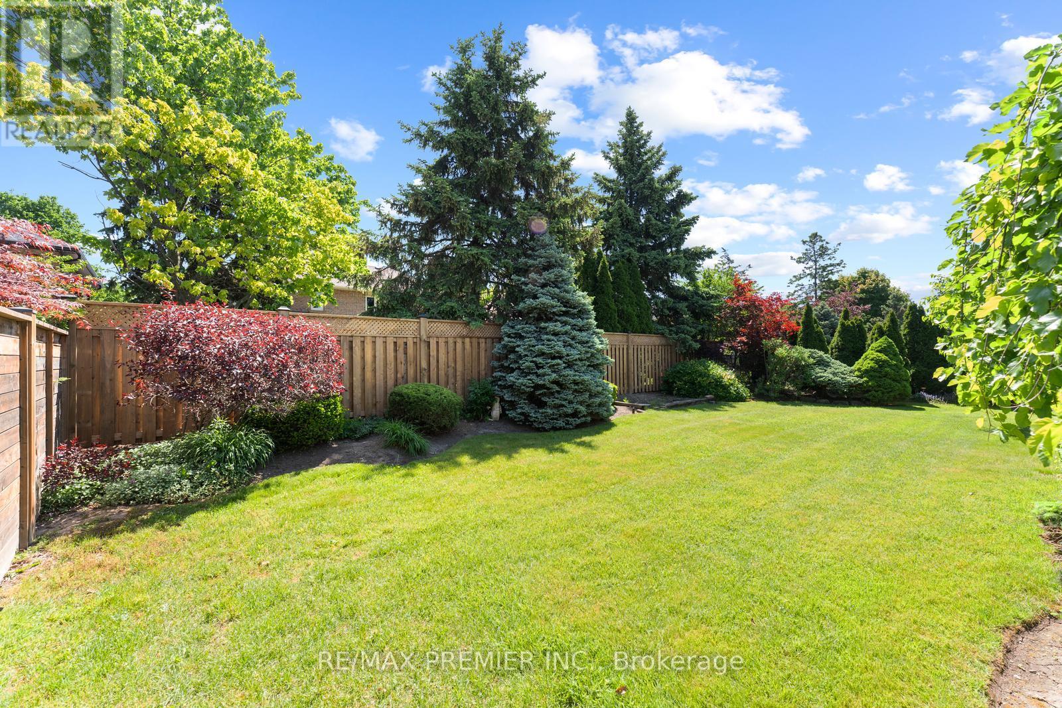4 Bedroom
4 Bathroom
Fireplace
Central Air Conditioning
Forced Air
$2,198,000
Presenting a rare opportunity to own a custom-built home in the prestigious & mature Wycliffe community, offered for the first time by original owners. This exquisite residence boasts over 3,600 sq ft of living space, plus an additional 2,295 sq ft in the finished basement with 9.5 ft ceilings, all situated on an oversized lot. As you enter through the double doors, you're greeted by a grand foyer open to above. Home features 4 bedrooms, 4 bathrooms, hardwood floors, smooth ceilings, crown mouldings, pot lights, and large solid wood doors throughout. The expansive principal rooms are perfect for both family living & entertaining. The beautifully landscaped grounds, surrounded by mature trees & a beautifully crafted stone driveway & walkway offer exceptional curb appeal. This is a truly unique property that combines luxury, comfort, and elegance in one of the most sought-after neighborhoods. **** EXTRAS **** Close proximity to numerous amenities & public transit. Kleinburg Village, Al Palladini Community Centre. Boyd Conservation Park & Kortright Centre. (id:27910)
Property Details
|
MLS® Number
|
N8405430 |
|
Property Type
|
Single Family |
|
Community Name
|
Islington Woods |
|
Amenities Near By
|
Place Of Worship, Public Transit, Schools |
|
Community Features
|
Community Centre |
|
Parking Space Total
|
6 |
Building
|
Bathroom Total
|
4 |
|
Bedrooms Above Ground
|
4 |
|
Bedrooms Total
|
4 |
|
Appliances
|
Central Vacuum, Cooktop, Dishwasher, Dryer, Hood Fan, Microwave, Refrigerator, Stove, Washer, Window Coverings |
|
Basement Development
|
Finished |
|
Basement Features
|
Separate Entrance |
|
Basement Type
|
N/a (finished) |
|
Construction Style Attachment
|
Detached |
|
Cooling Type
|
Central Air Conditioning |
|
Exterior Finish
|
Brick |
|
Fireplace Present
|
Yes |
|
Foundation Type
|
Block |
|
Heating Fuel
|
Natural Gas |
|
Heating Type
|
Forced Air |
|
Stories Total
|
2 |
|
Type
|
House |
|
Utility Water
|
Municipal Water |
Parking
Land
|
Acreage
|
No |
|
Land Amenities
|
Place Of Worship, Public Transit, Schools |
|
Sewer
|
Sanitary Sewer |
|
Size Irregular
|
60.69 X 129.59 Ft |
|
Size Total Text
|
60.69 X 129.59 Ft |
Rooms
| Level |
Type |
Length |
Width |
Dimensions |
|
Second Level |
Primary Bedroom |
4.62 m |
6.3 m |
4.62 m x 6.3 m |
|
Second Level |
Bedroom 2 |
3.99 m |
4.14 m |
3.99 m x 4.14 m |
|
Second Level |
Bedroom 3 |
3.58 m |
4.7 m |
3.58 m x 4.7 m |
|
Second Level |
Bedroom 4 |
3.79 m |
4.6 m |
3.79 m x 4.6 m |
|
Basement |
Recreational, Games Room |
3.75 m |
8 m |
3.75 m x 8 m |
|
Basement |
Kitchen |
2.44 m |
4.12 m |
2.44 m x 4.12 m |
|
Main Level |
Living Room |
3.89 m |
5.46 m |
3.89 m x 5.46 m |
|
Main Level |
Dining Room |
4.32 m |
4.83 m |
4.32 m x 4.83 m |
|
Main Level |
Kitchen |
3.91 m |
3.71 m |
3.91 m x 3.71 m |
|
Main Level |
Eating Area |
3.96 m |
5.31 m |
3.96 m x 5.31 m |
|
Main Level |
Family Room |
4.57 m |
5.87 m |
4.57 m x 5.87 m |
|
Main Level |
Laundry Room |
2.44 m |
3.38 m |
2.44 m x 3.38 m |













