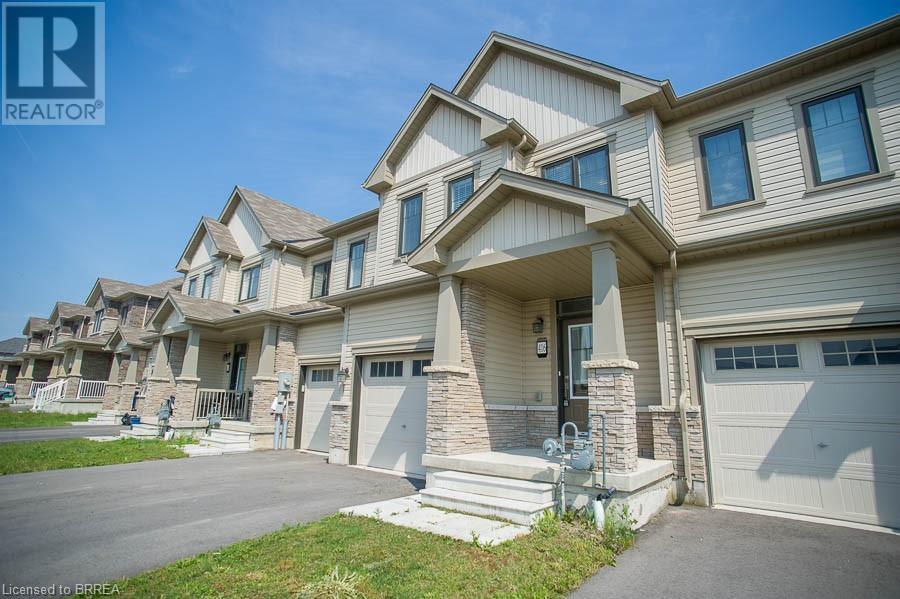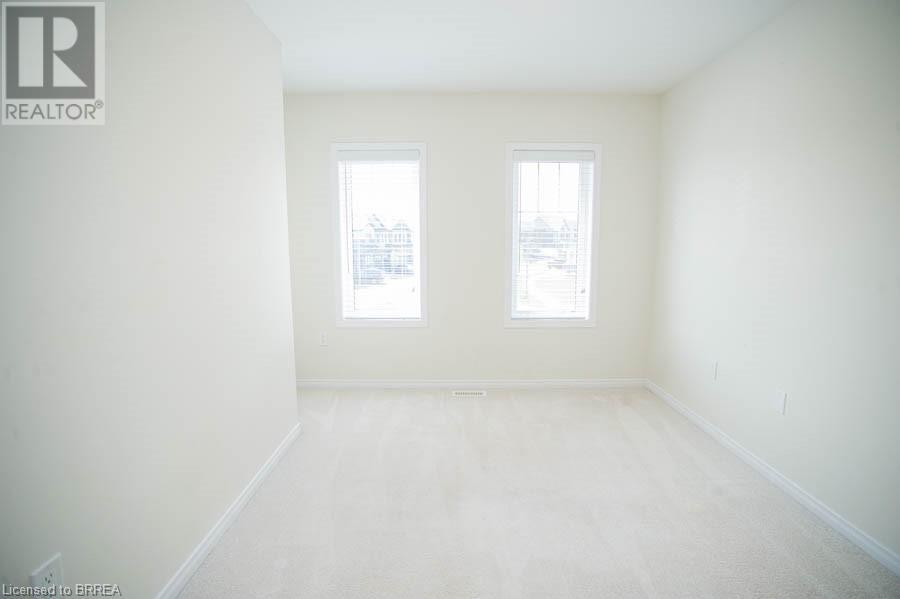3 Bedroom
3 Bathroom
1620 sqft
2 Level
Central Air Conditioning
Forced Air
$699,900
Welcome home to the sought after family friendly neighbourhood of West Brant where you will find this modern 3 bedroom and 2.5 bathroom townhouse. As you enter the home, you will find hardwood floors flow throughout most of the main floor living space. You are greeted by a spacious foyer with a large walk-in coat closet and powder room steps away. As you make your way into the home, you will find an open concept living space with a living room, dining room and eat-in kitchen steps away with sightlines to the backyard. Modern neutral tones flow throughout the main level. Make your way up the oak stairs to the second level where hardwood floors flow throughout the hallway and modern neutral tones continue. A large primary bedroom boasting loads of natural light offers a walk-in closet and 4 piece ensuite complete with a soaker tub and walk-in shower. Two additional bedrooms, full bathroom and laundry complete this level. The basement is large and spacious and awaits your personal touch. Conveniently located close to parks, schools, trails and amenities, you won't want to miss this opportunity. (id:27910)
Property Details
|
MLS® Number
|
40606480 |
|
Property Type
|
Single Family |
|
Equipment Type
|
Water Heater |
|
Features
|
Paved Driveway |
|
Parking Space Total
|
2 |
|
Rental Equipment Type
|
Water Heater |
Building
|
Bathroom Total
|
3 |
|
Bedrooms Above Ground
|
3 |
|
Bedrooms Total
|
3 |
|
Appliances
|
Dishwasher, Dryer, Refrigerator, Stove, Washer |
|
Architectural Style
|
2 Level |
|
Basement Development
|
Unfinished |
|
Basement Type
|
Full (unfinished) |
|
Constructed Date
|
2021 |
|
Construction Style Attachment
|
Attached |
|
Cooling Type
|
Central Air Conditioning |
|
Exterior Finish
|
Brick, Vinyl Siding |
|
Foundation Type
|
Poured Concrete |
|
Half Bath Total
|
1 |
|
Heating Fuel
|
Natural Gas |
|
Heating Type
|
Forced Air |
|
Stories Total
|
2 |
|
Size Interior
|
1620 Sqft |
|
Type
|
Row / Townhouse |
|
Utility Water
|
Municipal Water |
Parking
Land
|
Access Type
|
Road Access |
|
Acreage
|
No |
|
Sewer
|
Municipal Sewage System |
|
Size Depth
|
92 Ft |
|
Size Frontage
|
20 Ft |
|
Size Total Text
|
Under 1/2 Acre |
|
Zoning Description
|
R4a-63 |
Rooms
| Level |
Type |
Length |
Width |
Dimensions |
|
Second Level |
Full Bathroom |
|
|
Measurements not available |
|
Second Level |
Primary Bedroom |
|
|
14'3'' x 13'1'' |
|
Second Level |
Bedroom |
|
|
8'10'' x 12'6'' |
|
Second Level |
Bedroom |
|
|
9'6'' x 12'2'' |
|
Second Level |
4pc Bathroom |
|
|
Measurements not available |
|
Main Level |
Living Room/dining Room |
|
|
21'9'' x 11'2'' |
|
Main Level |
Eat In Kitchen |
|
|
18'2'' x 8'7'' |
|
Main Level |
2pc Bathroom |
|
|
Measurements not available |



























