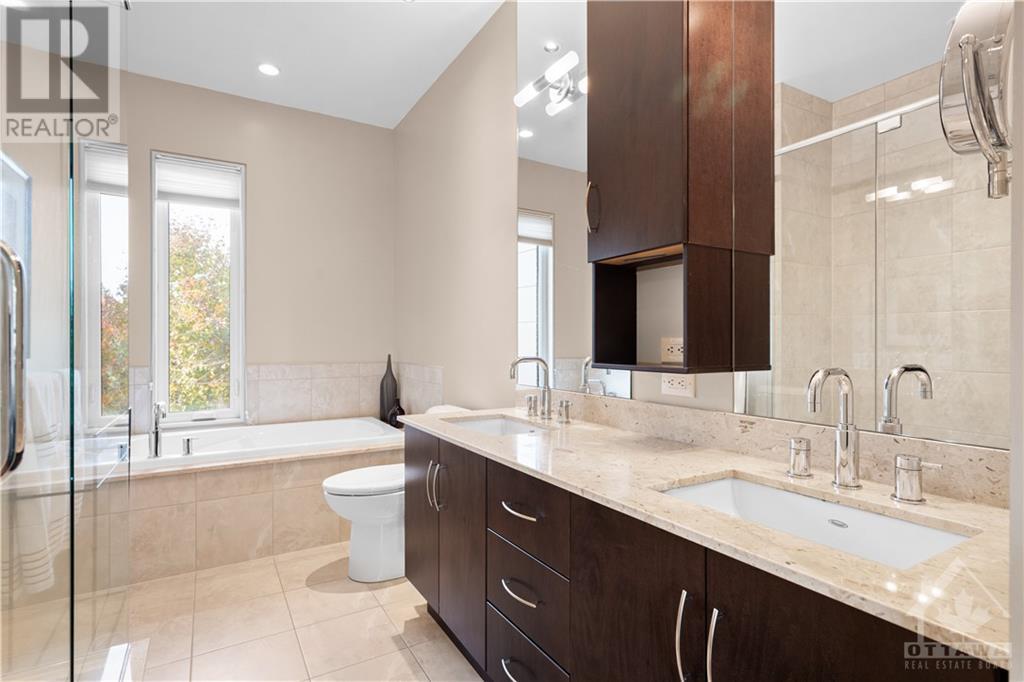416 Mayfair Avenue Ottawa, Ontario K1Y 0K5
$1,189,000Maintenance, Parcel of Tied Land
$3,000 Yearly
Maintenance, Parcel of Tied Land
$3,000 YearlyThis desirable home located in Wellington Village was designed by Hobin Architects and built by Uniform Urban Developments in 2010. Tailored for the discerning homeowner, it features luxury finishes, a double car garage, and a stunning rooftop terrace. Located in St. Georges Yard next to the serene Byron Linear Park, it’s a short stroll from Westboro, right in the heart of Wellington Village, surrounded by an array of popular restaurants and amenities. This elegant home includes thoughtful upgrades such as a butler's pantry, multiple balconies, and state-of-the-art THERMADOR appliances. Expansive living space with high ceilings and an open layout provide a premium living environment. Offers to be presented at 6:00PM on November 3, 2024 however Seller reserves the right to review and may accept pre-emptive offers. Association Fee $3000 annually: snow removal, grass cutting, leaf raking and gardening (id:28469)
Property Details
| MLS® Number | 1417770 |
| Property Type | Single Family |
| Neigbourhood | Ottawa West |
| AmenitiesNearBy | Public Transit, Recreation Nearby, Shopping, Water Nearby |
| Features | Balcony |
| ParkingSpaceTotal | 2 |
Building
| BathroomTotal | 3 |
| BedroomsAboveGround | 3 |
| BedroomsTotal | 3 |
| Appliances | Refrigerator, Oven - Built-in, Cooktop, Dishwasher, Dryer, Freezer, Microwave Range Hood Combo, Washer, Alarm System, Blinds |
| BasementDevelopment | Unfinished |
| BasementType | Full (unfinished) |
| ConstructedDate | 2010 |
| ConstructionStyleAttachment | Semi-detached |
| CoolingType | Central Air Conditioning |
| ExteriorFinish | Brick, Stucco, Concrete |
| FlooringType | Hardwood, Tile |
| FoundationType | Poured Concrete |
| HalfBathTotal | 1 |
| HeatingFuel | Natural Gas |
| HeatingType | Forced Air |
| StoriesTotal | 3 |
| Type | House |
| UtilityWater | Municipal Water |
Parking
| Attached Garage | |
| Inside Entry |
Land
| Acreage | No |
| LandAmenities | Public Transit, Recreation Nearby, Shopping, Water Nearby |
| Sewer | Municipal Sewage System |
| SizeDepth | 56 Ft |
| SizeFrontage | 28 Ft ,7 In |
| SizeIrregular | 28.55 Ft X 55.97 Ft |
| SizeTotalText | 28.55 Ft X 55.97 Ft |
| ZoningDescription | R3b[1466] |
Rooms
| Level | Type | Length | Width | Dimensions |
|---|---|---|---|---|
| Second Level | Bedroom | 8'11" x 11'4" | ||
| Second Level | Other | 6'11" x 5'10" | ||
| Second Level | Living Room | 15'7" x 20'4" | ||
| Second Level | Kitchen | 10'0" x 13'10" | ||
| Second Level | 2pc Bathroom | 5'5" x 4'4" | ||
| Third Level | Primary Bedroom | 15'8" x 15'0" | ||
| Third Level | 5pc Ensuite Bath | 11'10" x 6'1" | ||
| Third Level | Other | 6'9" x 3'5" | ||
| Fourth Level | Other | 14'7" x 12'4" | ||
| Main Level | Office | 15'5" x 5'9" | ||
| Main Level | 3pc Bathroom | 4'7" x 4'8" |
































