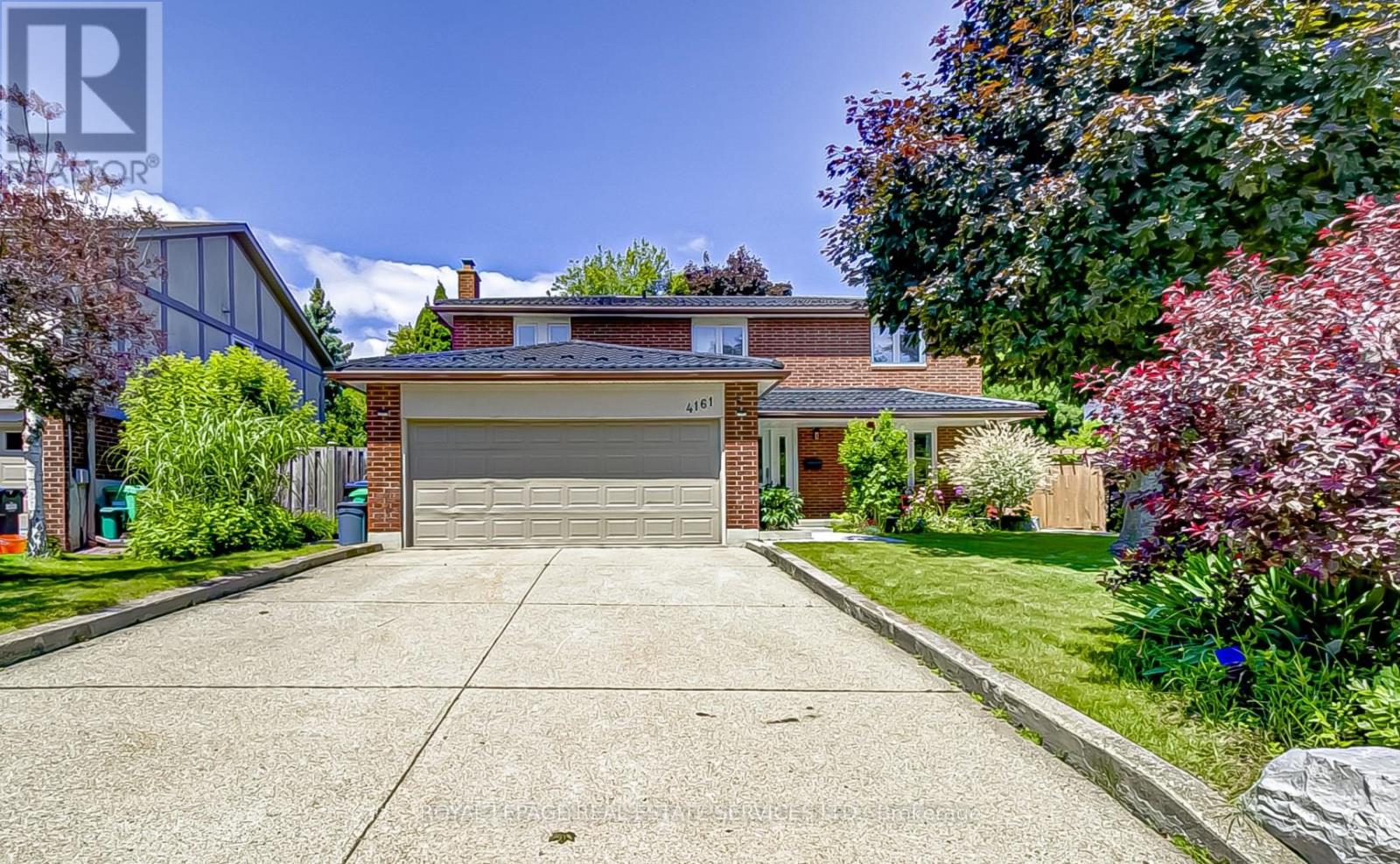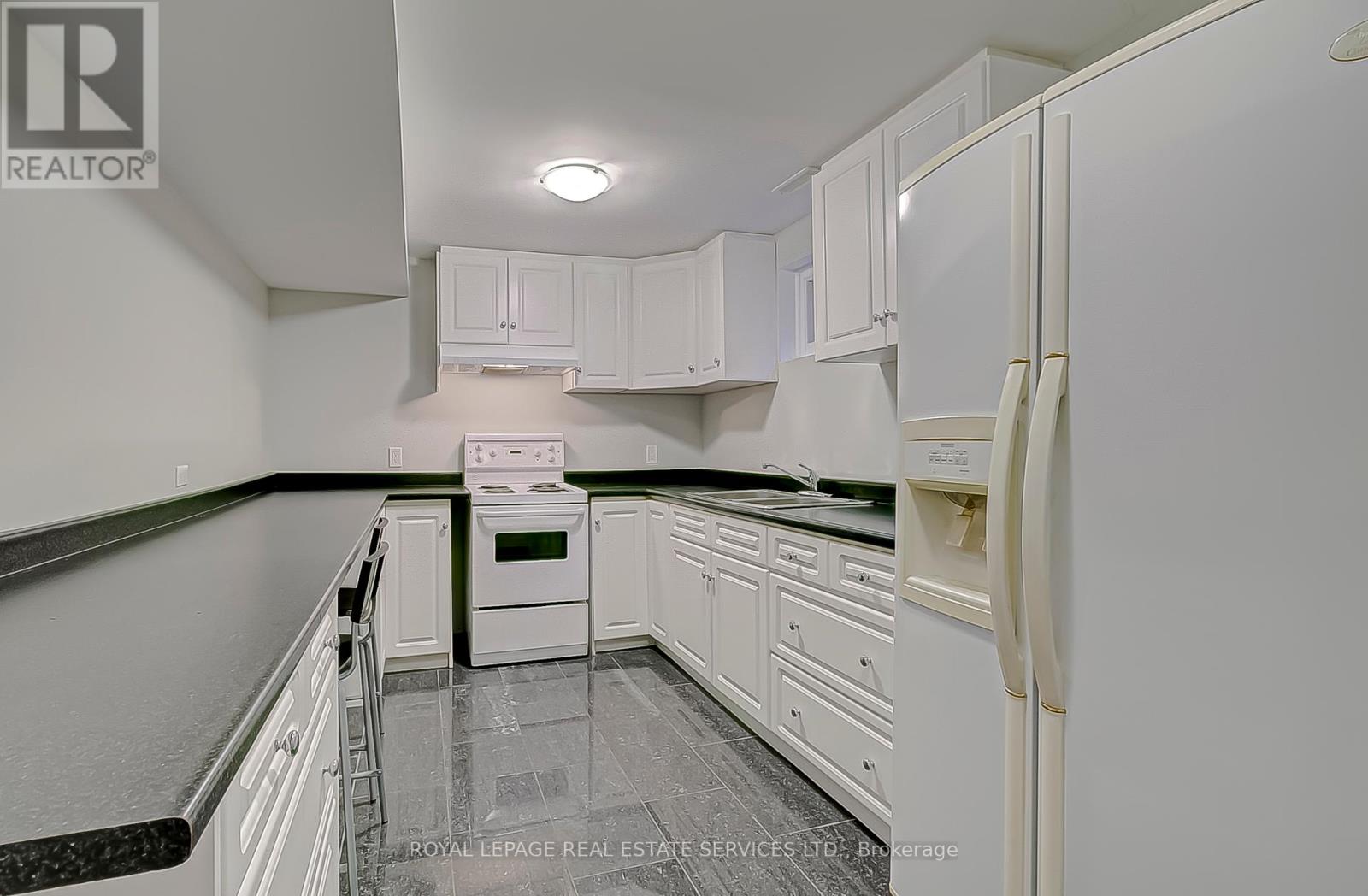6 Bedroom
4 Bathroom
Central Air Conditioning
Forced Air
$1,675,000
ROCKWOOD VILLAGE! Step into this meticulously maintained home, ideally situated near Trail and Garnet Wood Park, offering a peaceful retreat in a tranquil neighborhood. Delight in the beauty of the landscaped backyard, complete with a private hot tub for ultimate relaxation and fenced yards ensuring privacy. Inside, the spacious kitchen with its open concept design is a chef's delight, while oversized bedrooms provide ample space for rest and relaxation. Downstairs, the finished basement presents a full apartment with a LEGAL ENTRANCE added in 2020, offering the potential for rental income to offset mortgage costs. Enjoy the added peace of mind with a metal roof installed in 2019, boasting a 50-year lifespan, and a water back valve installed in 2021 with permits, ensuring both longevity and safety for your home. Minutes to Transit, High Ranking School (incl French Immersion), Parks, Trail and Shops. (id:27910)
Property Details
|
MLS® Number
|
W8437264 |
|
Property Type
|
Single Family |
|
Community Name
|
Rathwood |
|
Amenities Near By
|
Park, Public Transit, Schools |
|
Community Features
|
Community Centre |
|
Features
|
Wooded Area |
|
Parking Space Total
|
8 |
Building
|
Bathroom Total
|
4 |
|
Bedrooms Above Ground
|
4 |
|
Bedrooms Below Ground
|
2 |
|
Bedrooms Total
|
6 |
|
Appliances
|
Dishwasher, Dryer, Hot Tub, Refrigerator, Stove, Two Washers, Washer, Window Coverings |
|
Basement Features
|
Apartment In Basement, Separate Entrance |
|
Basement Type
|
N/a |
|
Construction Style Attachment
|
Detached |
|
Cooling Type
|
Central Air Conditioning |
|
Exterior Finish
|
Brick |
|
Heating Fuel
|
Natural Gas |
|
Heating Type
|
Forced Air |
|
Stories Total
|
2 |
|
Type
|
House |
|
Utility Water
|
Municipal Water |
Parking
Land
|
Acreage
|
No |
|
Land Amenities
|
Park, Public Transit, Schools |
|
Sewer
|
Sanitary Sewer |
|
Size Irregular
|
52.64 X 115.44 Ft ; 63.92 Ft |
|
Size Total Text
|
52.64 X 115.44 Ft ; 63.92 Ft|under 1/2 Acre |
Rooms
| Level |
Type |
Length |
Width |
Dimensions |
|
Second Level |
Primary Bedroom |
5.03 m |
3.51 m |
5.03 m x 3.51 m |
|
Second Level |
Bedroom 2 |
4.09 m |
2.82 m |
4.09 m x 2.82 m |
|
Second Level |
Bedroom 3 |
3.91 m |
3.43 m |
3.91 m x 3.43 m |
|
Second Level |
Bedroom 4 |
3.43 m |
2.87 m |
3.43 m x 2.87 m |
|
Basement |
Bedroom |
3.96 m |
3.3 m |
3.96 m x 3.3 m |
|
Basement |
Laundry Room |
2.62 m |
2.1 m |
2.62 m x 2.1 m |
|
Basement |
Kitchen |
4.65 m |
2.82 m |
4.65 m x 2.82 m |
|
Basement |
Bedroom 5 |
3.9 m |
3.88 m |
3.9 m x 3.88 m |
|
Main Level |
Living Room |
3.96 m |
3.38 m |
3.96 m x 3.38 m |
|
Main Level |
Dining Room |
3.38 m |
2.95 m |
3.38 m x 2.95 m |
|
Main Level |
Family Room |
3.99 m |
3.53 m |
3.99 m x 3.53 m |
|
Main Level |
Kitchen |
8.38 m |
2.72 m |
8.38 m x 2.72 m |










































