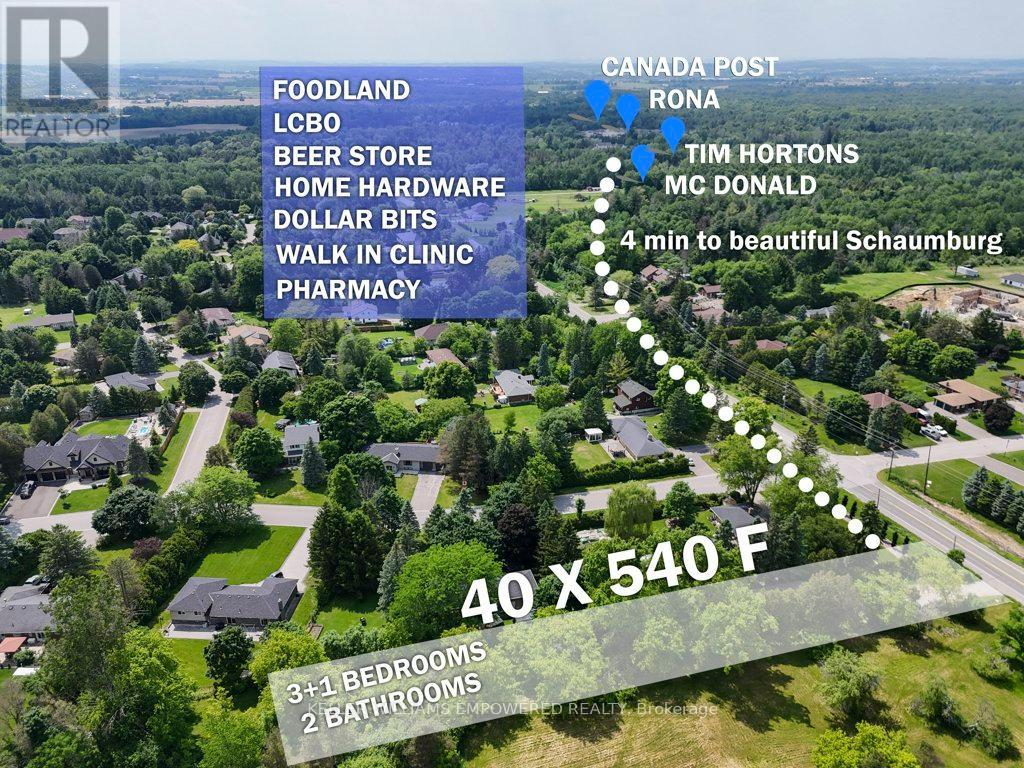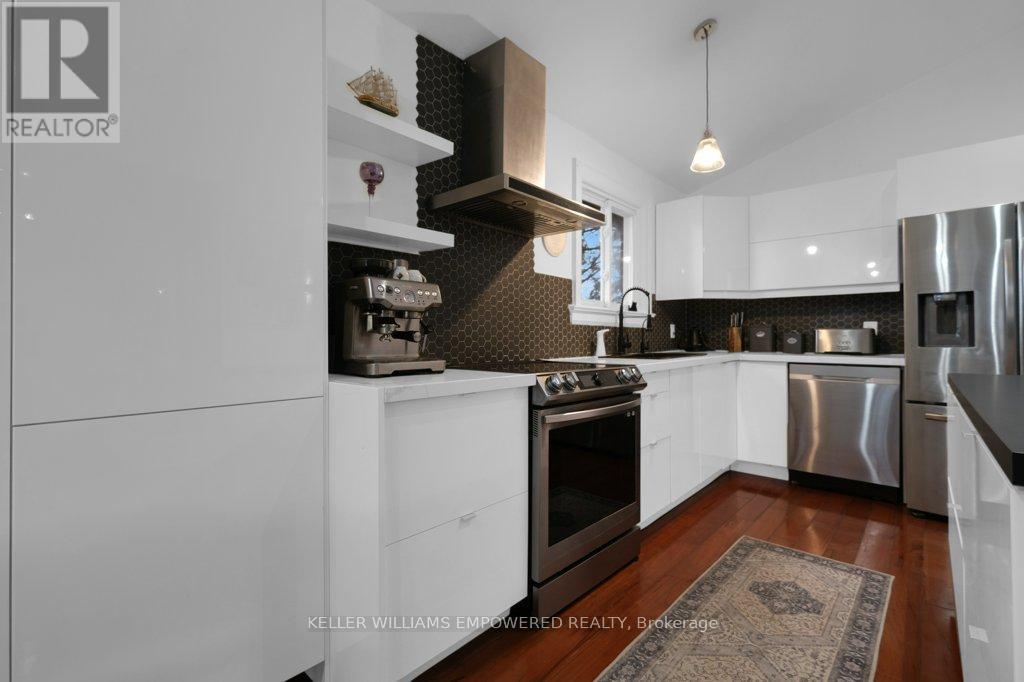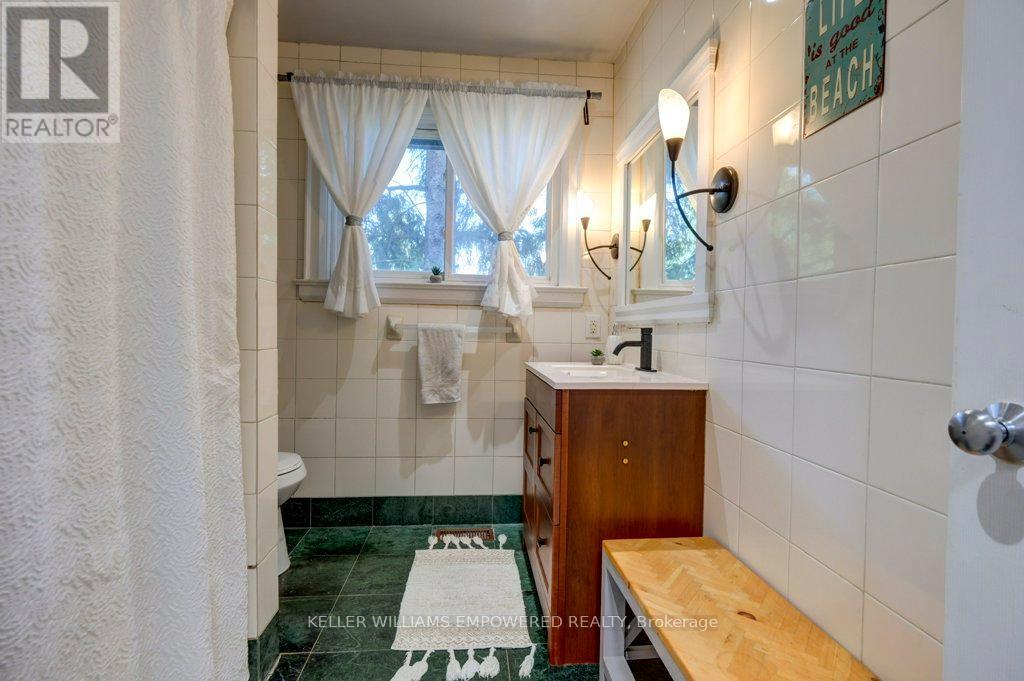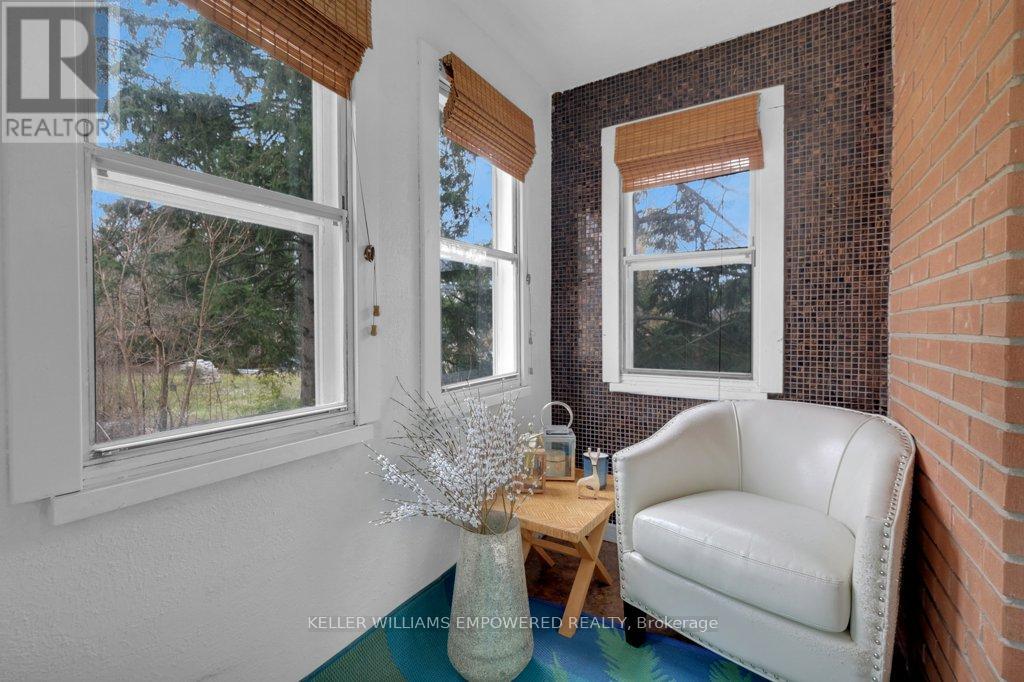4 Bedroom
2 Bathroom
Bungalow
Fireplace
Central Air Conditioning
Forced Air
$1,080,000
Welcome to your dream home! This stunning bungalow sits on a huge lot measuring 40'x540', offering ample space for your every need. With 3 bedrooms on the main floor and 1200 sq ft of living space (per MPAC), this home is perfect for families of all sizes. The main floor features a 3-season sunroom, adding extra charm to the living space. vaulted ceiling, huge backyard, perfect for hosting gatherings and parties, The brand new apartment offers an additional 900 sq ft of living space, complete with one bedroom, a kitchen, a living room, storage, and a bathroom. Conveniently located just a minute from Highway 400, close to Tim Hortons, McDonald's, and fine restaurants in Schomburg, this home offers both comfort and convenience. Additional features include a huge driveway with space for 10 cars and a double-door garage, providing ample parking for you and your guests. Basement Tenant willing to stay. Buyer and Buyer L/A must verify all measurements, taxes, and other information. The seller does not warrant a basement retrofit. **** EXTRAS **** Hot water Tank is Own (id:27910)
Property Details
|
MLS® Number
|
N8409958 |
|
Property Type
|
Single Family |
|
Community Name
|
Rural King |
|
Amenities Near By
|
Schools |
|
Community Features
|
School Bus |
|
Features
|
Sump Pump |
|
Parking Space Total
|
12 |
Building
|
Bathroom Total
|
2 |
|
Bedrooms Above Ground
|
3 |
|
Bedrooms Below Ground
|
1 |
|
Bedrooms Total
|
4 |
|
Appliances
|
Water Softener, Dishwasher, Dryer, Garage Door Opener, Refrigerator, Stove, Window Coverings |
|
Architectural Style
|
Bungalow |
|
Basement Development
|
Finished |
|
Basement Features
|
Separate Entrance |
|
Basement Type
|
N/a (finished) |
|
Construction Status
|
Insulation Upgraded |
|
Construction Style Attachment
|
Detached |
|
Cooling Type
|
Central Air Conditioning |
|
Exterior Finish
|
Brick |
|
Fireplace Present
|
Yes |
|
Fireplace Total
|
2 |
|
Foundation Type
|
Block |
|
Heating Fuel
|
Natural Gas |
|
Heating Type
|
Forced Air |
|
Stories Total
|
1 |
|
Type
|
House |
Parking
Land
|
Acreage
|
No |
|
Land Amenities
|
Schools |
|
Sewer
|
Septic System |
|
Size Irregular
|
40.02 X 539.15 Ft |
|
Size Total Text
|
40.02 X 539.15 Ft |
Rooms
| Level |
Type |
Length |
Width |
Dimensions |
|
Basement |
Kitchen |
4.4 m |
3.49 m |
4.4 m x 3.49 m |
|
Basement |
Laundry Room |
3.21 m |
3.35 m |
3.21 m x 3.35 m |
|
Basement |
Bedroom |
4.23 m |
3.84 m |
4.23 m x 3.84 m |
|
Basement |
Living Room |
6.73 m |
3.47 m |
6.73 m x 3.47 m |
|
Main Level |
Living Room |
4.79 m |
3.86 m |
4.79 m x 3.86 m |
|
Main Level |
Dining Room |
3.49 m |
2.39 m |
3.49 m x 2.39 m |
|
Main Level |
Kitchen |
3.6 m |
3.65 m |
3.6 m x 3.65 m |
|
Main Level |
Primary Bedroom |
3.95 m |
3.44 m |
3.95 m x 3.44 m |
|
Main Level |
Bedroom 2 |
3.45 m |
3.02 m |
3.45 m x 3.02 m |
|
Main Level |
Bedroom 3 |
4.72 m |
2.58 m |
4.72 m x 2.58 m |
|
Main Level |
Sunroom |
7.34 m |
1.38 m |
7.34 m x 1.38 m |
Utilities










































