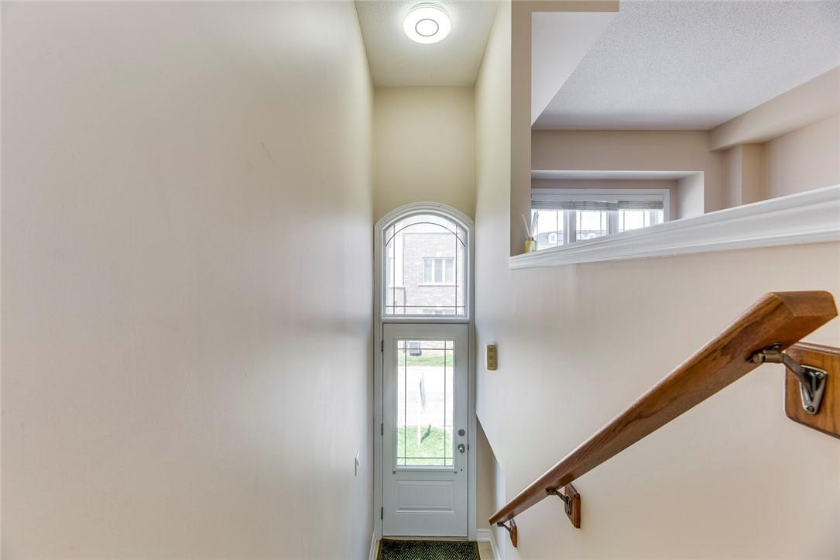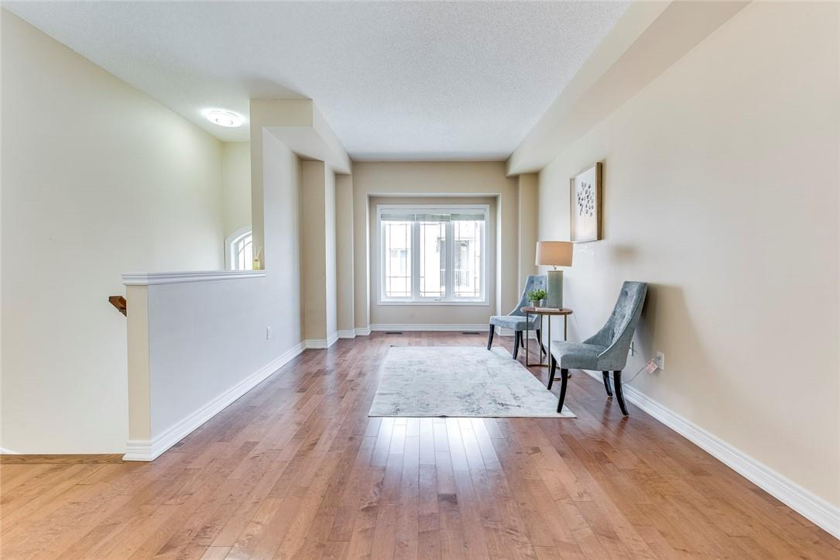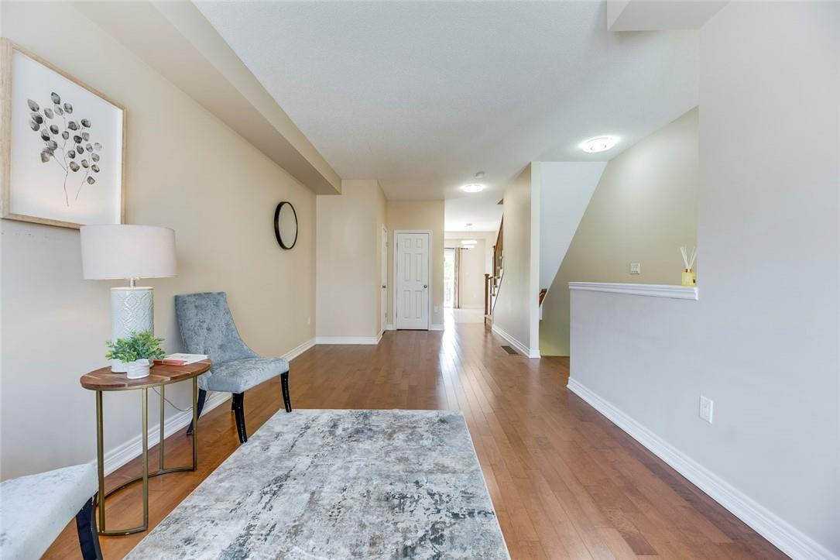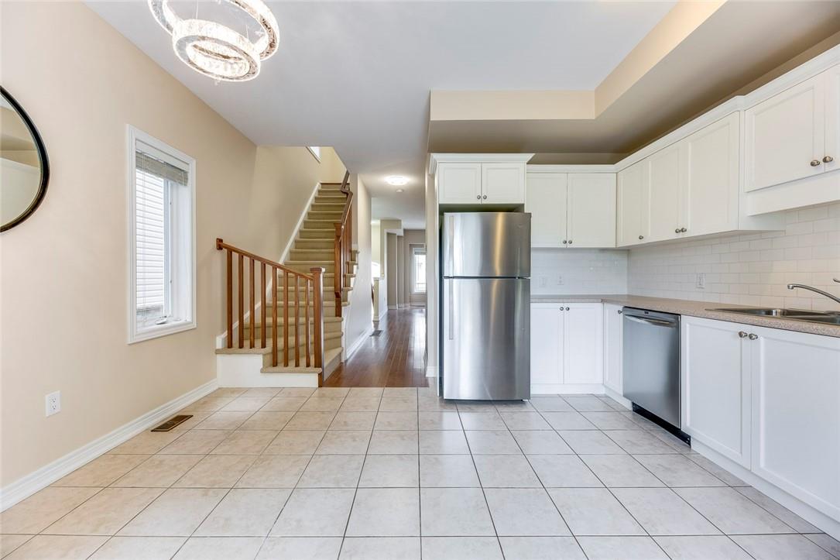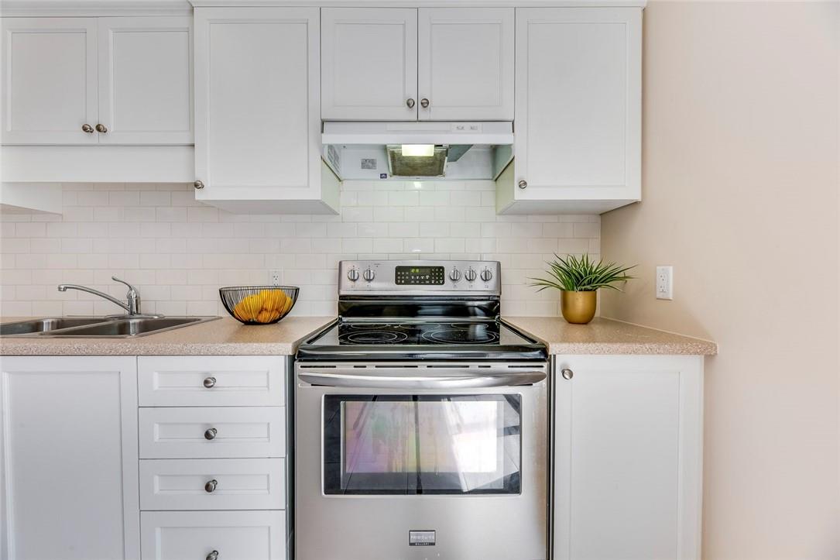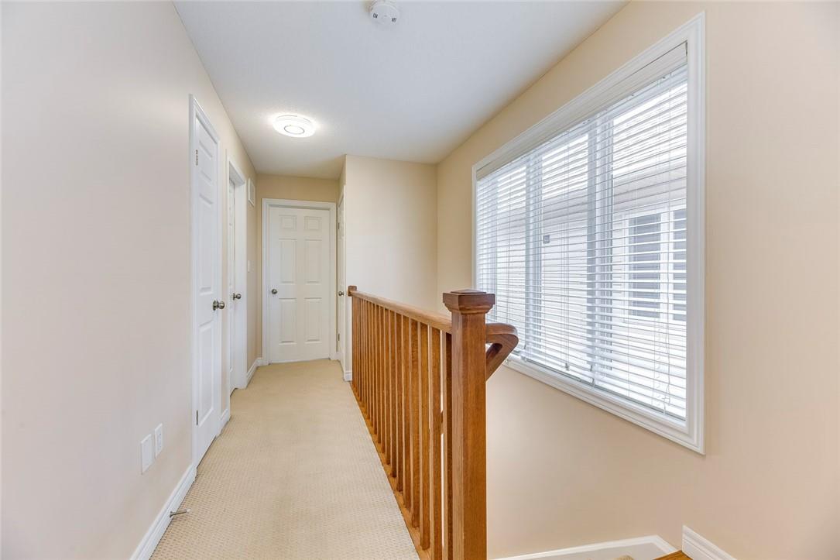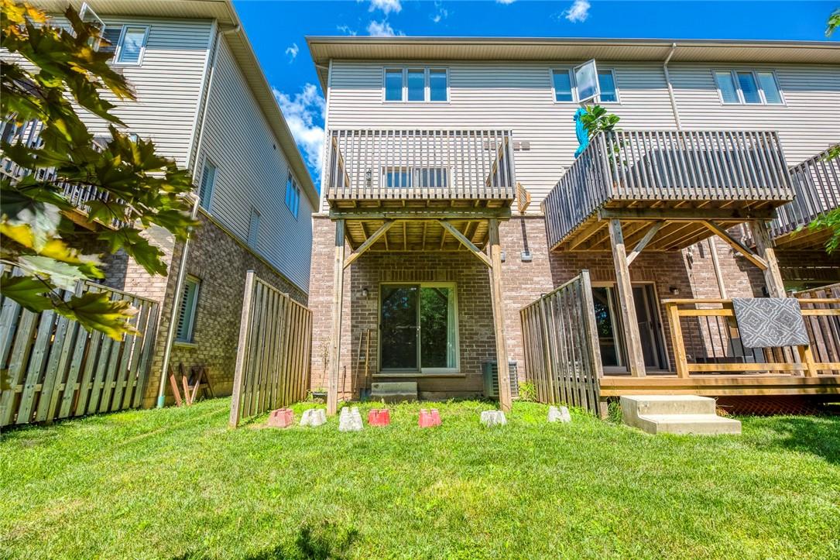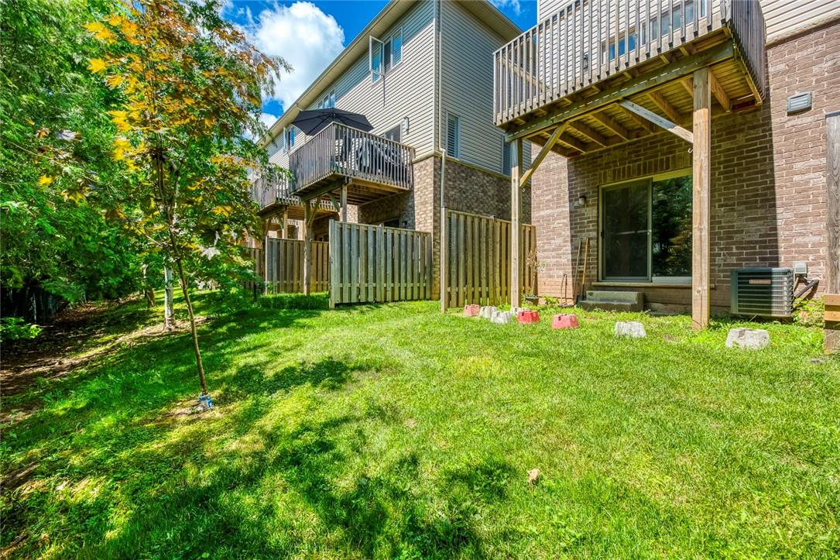3 Bedroom
3 Bathroom
1761 sqft
3 Level
Central Air Conditioning
$3,400 Monthly
Spacious Townhome in desirable South Burlington. Located in quiet enclave close to all amenities, highways and GO station. Main floor features Open concept living/dining room, bright eat-in kitchen with stainless steel appliances and walk-out to large deck balcony, 9 foot ceilings and hardwood flooring. Upper Level Offers 2 Spacious Bedrooms, 2 Full Bathrooms And Laundry. Extra bedroom or family room on the ground level with bath and access to new deck overlooking private treed lot. Includes garage and driveway parking with visitor parking available. Book a showing today! (id:27910)
Property Details
|
MLS® Number
|
H4196945 |
|
Property Type
|
Single Family |
|
Amenities Near By
|
Hospital, Schools |
|
Equipment Type
|
Other |
|
Features
|
Park Setting, Park/reserve, Paved Driveway |
|
Parking Space Total
|
2 |
|
Rental Equipment Type
|
Other |
Building
|
Bathroom Total
|
3 |
|
Bedrooms Above Ground
|
3 |
|
Bedrooms Total
|
3 |
|
Appliances
|
Dishwasher, Dryer, Microwave, Refrigerator, Washer, Window Coverings |
|
Architectural Style
|
3 Level |
|
Basement Type
|
None |
|
Constructed Date
|
2014 |
|
Construction Style Attachment
|
Attached |
|
Cooling Type
|
Central Air Conditioning |
|
Exterior Finish
|
Brick, Vinyl Siding |
|
Foundation Type
|
Poured Concrete |
|
Half Bath Total
|
1 |
|
Heating Fuel
|
Natural Gas |
|
Stories Total
|
3 |
|
Size Exterior
|
1761 Sqft |
|
Size Interior
|
1761 Sqft |
|
Type
|
Row / Townhouse |
|
Utility Water
|
Municipal Water |
Parking
Land
|
Acreage
|
No |
|
Land Amenities
|
Hospital, Schools |
|
Sewer
|
Municipal Sewage System |
|
Size Depth
|
81 Ft |
|
Size Frontage
|
20 Ft |
|
Size Irregular
|
20.92 X 81.46 |
|
Size Total Text
|
20.92 X 81.46|under 1/2 Acre |
Rooms
| Level |
Type |
Length |
Width |
Dimensions |
|
Second Level |
Dining Room |
|
|
6' 11'' x 12' 10'' |
|
Second Level |
Kitchen |
|
|
7' 3'' x 13' 10'' |
|
Second Level |
Living Room |
|
|
14' 2'' x 29' 5'' |
|
Third Level |
Laundry Room |
|
|
Measurements not available |
|
Third Level |
4pc Bathroom |
|
|
Measurements not available |
|
Third Level |
Bedroom |
|
|
14' 2'' x 17' 8'' |
|
Third Level |
4pc Ensuite Bath |
|
|
Measurements not available |
|
Third Level |
Primary Bedroom |
|
|
14' 2'' x 14' 4'' |
|
Ground Level |
2pc Bathroom |
|
|
Measurements not available |
|
Ground Level |
Bedroom |
|
|
14' 2'' x 17' 8'' |




