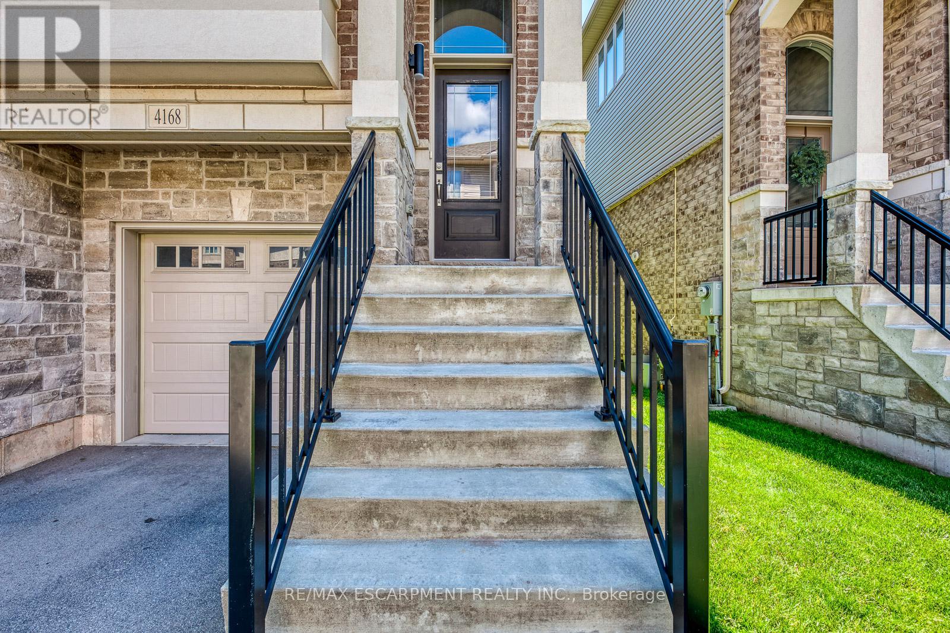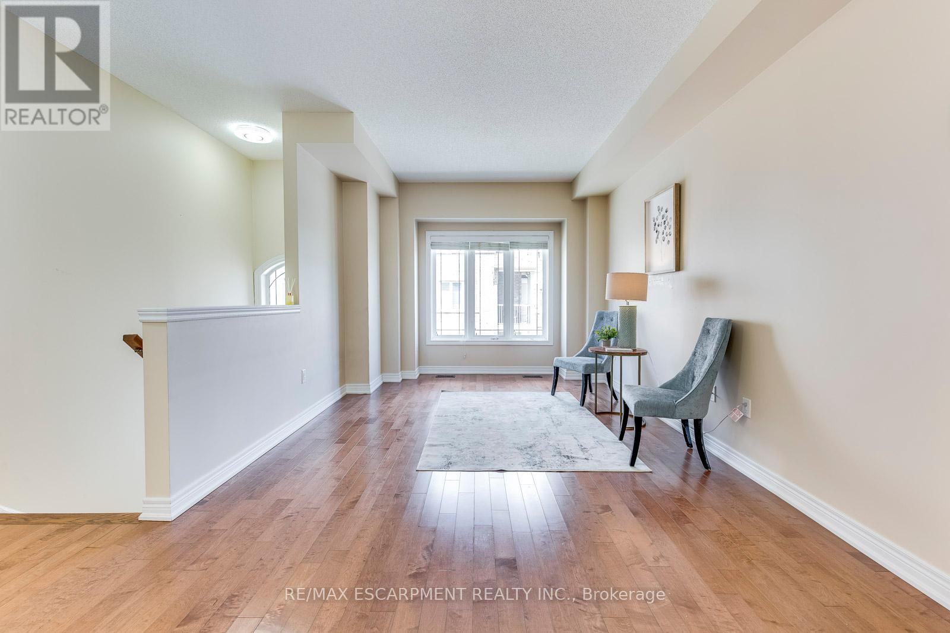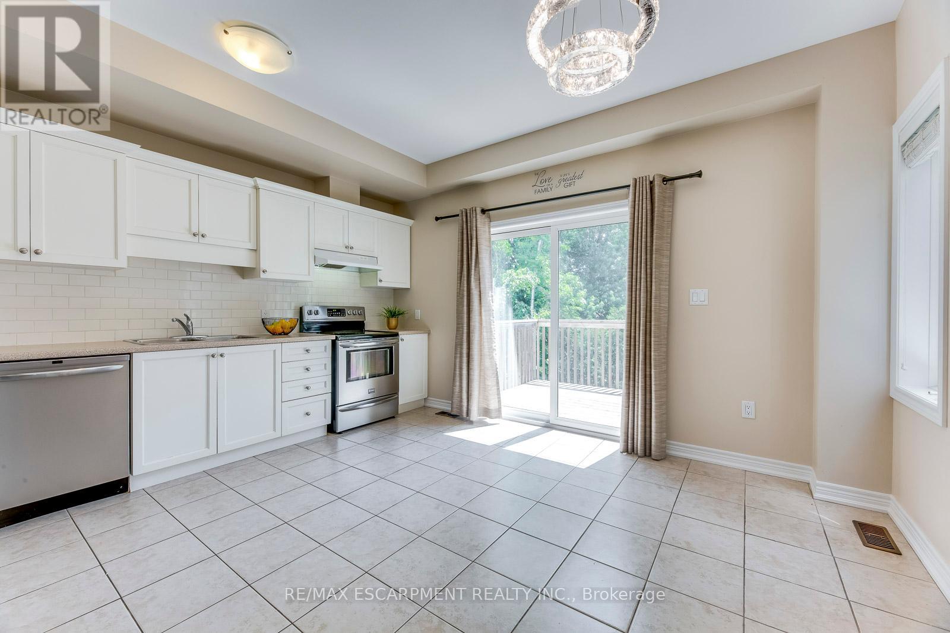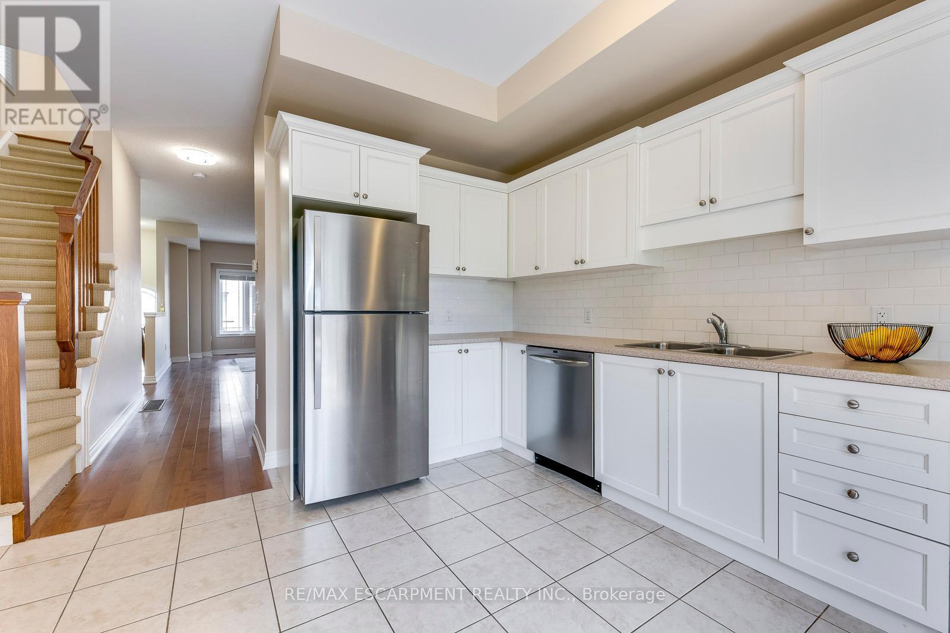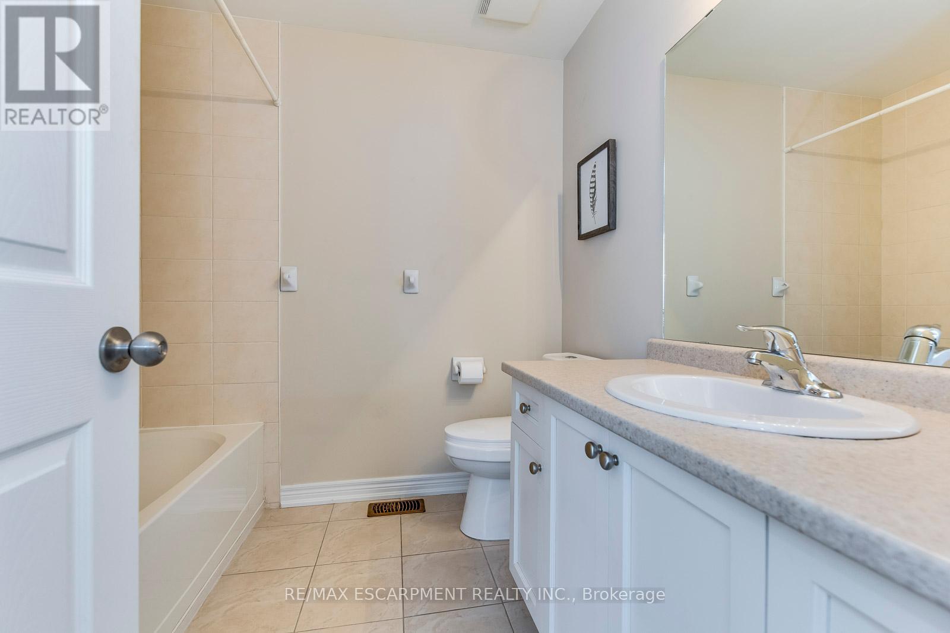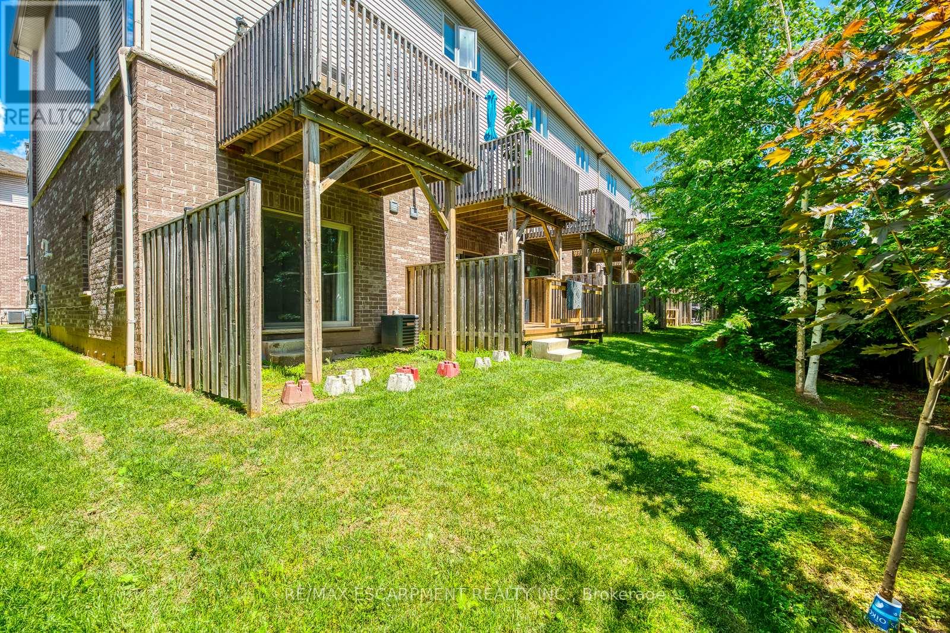3 Bedroom
3 Bathroom
Central Air Conditioning
Forced Air
$3,400 Monthly
Spacious Townhome In Desirable South Burlington. Located In Quiet Enclave Close To All Amenities, Highways And Go Station. Main Floor Features Open Concept Living/Dining Room, Bright Eat-In Kitchen With Stainless Steel Appliances And Walk-Out To Large Deck Balcony, 9 Foot Ceilings And Hardwood Flooring. Upper Level Offers 2 Spacious Bedrooms, 2 Full Bathrooms And Laundry. Extra Bedroom Or Family Room On The Ground Level With Bath And Access To New Deck Overlooking Private Treed Lot. Includes Garage And Driveway Parking With Visitor Parking Available. (id:27910)
Property Details
|
MLS® Number
|
W8429094 |
|
Property Type
|
Single Family |
|
Community Name
|
Shoreacres |
|
Amenities Near By
|
Park, Place Of Worship, Schools |
|
Features
|
Level Lot |
|
Parking Space Total
|
2 |
Building
|
Bathroom Total
|
3 |
|
Bedrooms Above Ground
|
3 |
|
Bedrooms Total
|
3 |
|
Appliances
|
Dishwasher, Dryer, Refrigerator, Stove, Washer, Window Coverings |
|
Construction Style Attachment
|
Attached |
|
Cooling Type
|
Central Air Conditioning |
|
Exterior Finish
|
Brick, Vinyl Siding |
|
Foundation Type
|
Brick |
|
Heating Fuel
|
Natural Gas |
|
Heating Type
|
Forced Air |
|
Stories Total
|
3 |
|
Type
|
Row / Townhouse |
|
Utility Water
|
Municipal Water |
Parking
Land
|
Acreage
|
No |
|
Land Amenities
|
Park, Place Of Worship, Schools |
|
Sewer
|
Sanitary Sewer |
|
Size Irregular
|
20.92 X 81.46 Ft |
|
Size Total Text
|
20.92 X 81.46 Ft|under 1/2 Acre |
Rooms
| Level |
Type |
Length |
Width |
Dimensions |
|
Second Level |
Living Room |
4.32 m |
8.97 m |
4.32 m x 8.97 m |
|
Second Level |
Kitchen |
2.21 m |
4.22 m |
2.21 m x 4.22 m |
|
Second Level |
Dining Room |
2.11 m |
3.91 m |
2.11 m x 3.91 m |
|
Third Level |
Laundry Room |
|
|
Measurements not available |
|
Third Level |
Primary Bedroom |
4.32 m |
4.37 m |
4.32 m x 4.37 m |
|
Third Level |
Bathroom |
|
|
Measurements not available |
|
Third Level |
Bedroom |
4.32 m |
5.38 m |
4.32 m x 5.38 m |
|
Third Level |
Bathroom |
|
|
Measurements not available |
|
Main Level |
Bedroom |
4.32 m |
5.38 m |
4.32 m x 5.38 m |
|
Main Level |
Bathroom |
|
|
Measurements not available |



