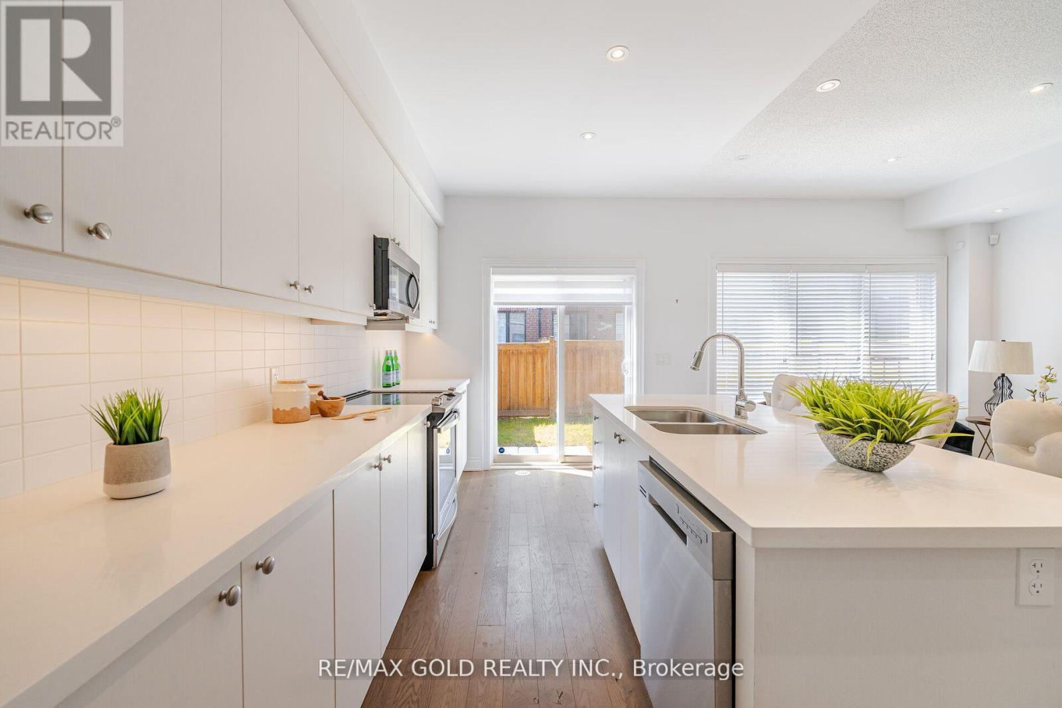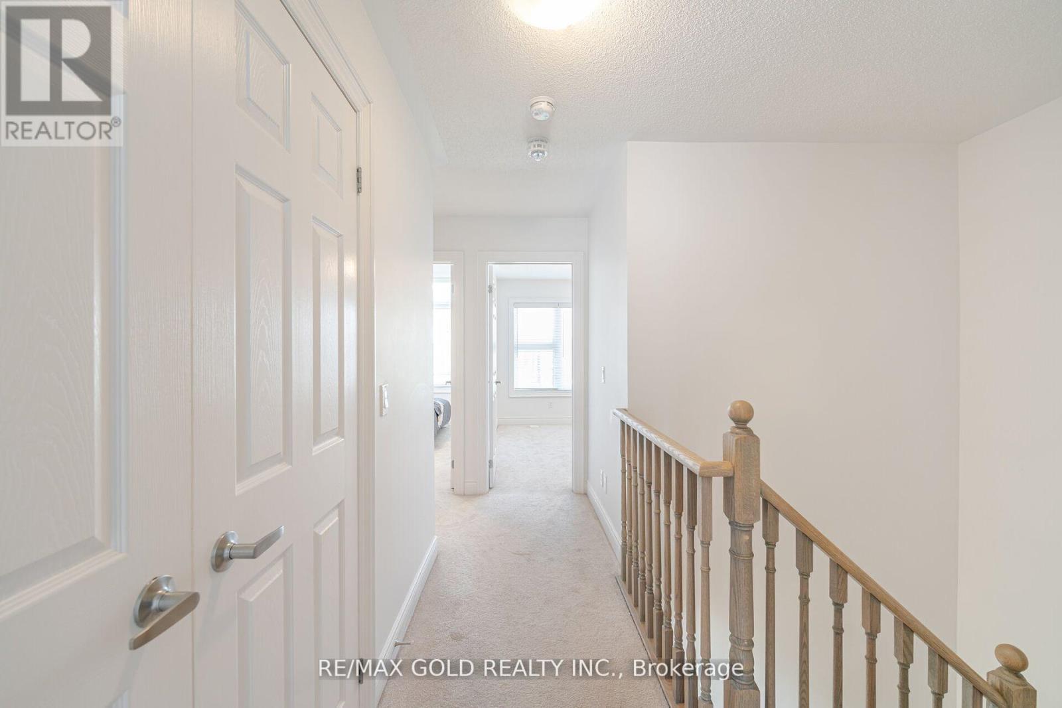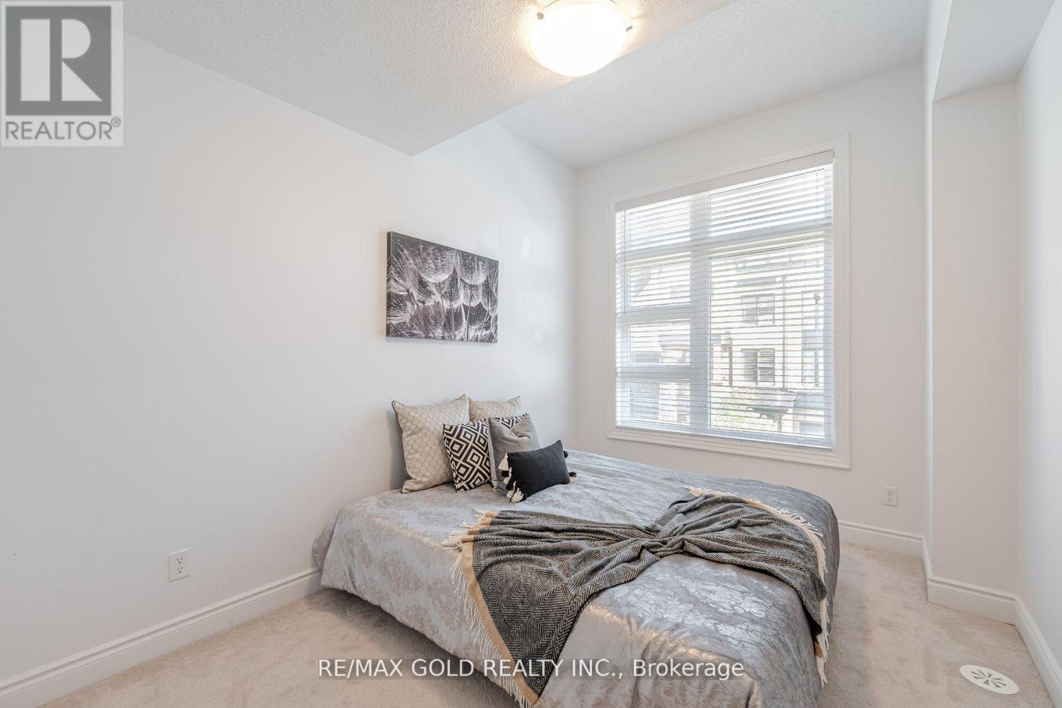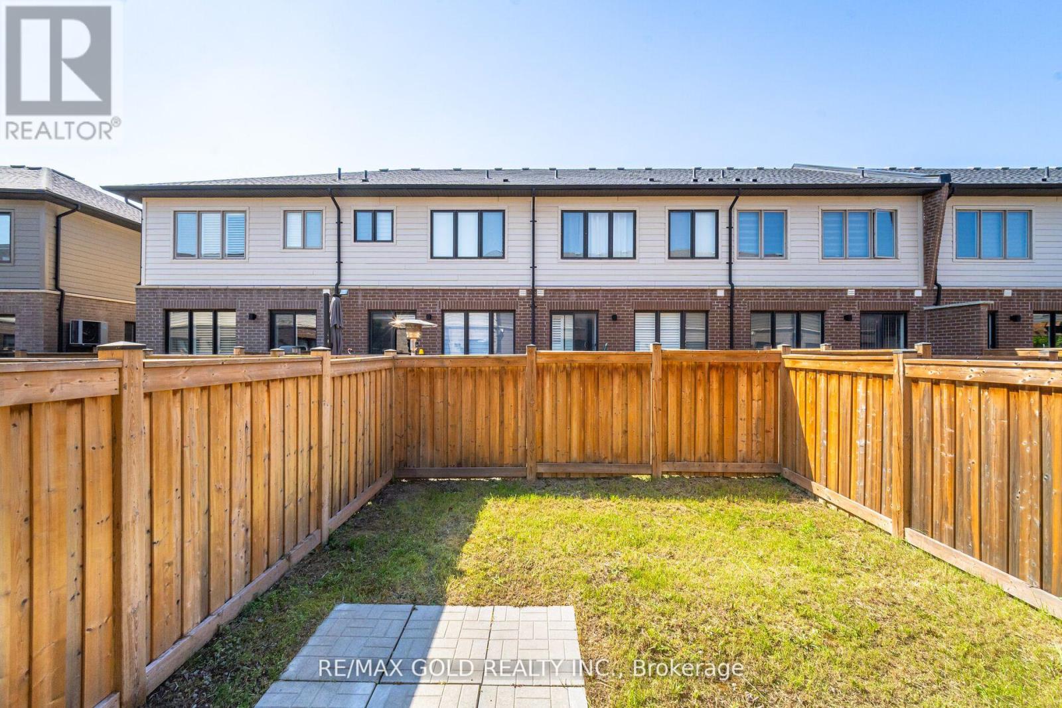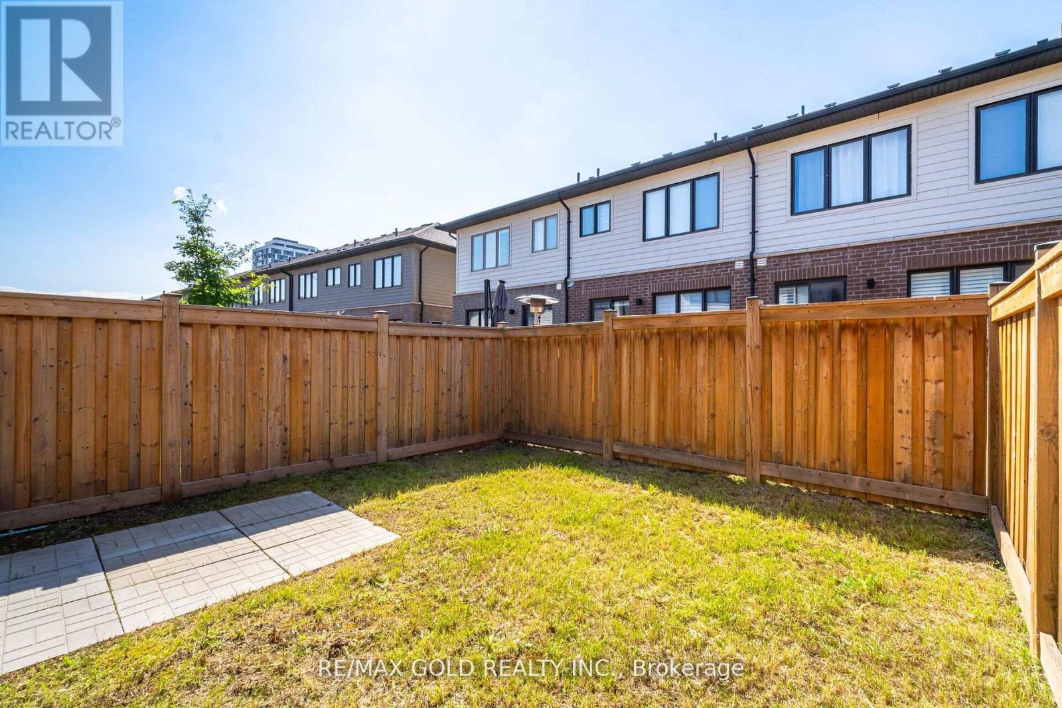417 Athabasca Common Oakville, Ontario L6H 0R6
4 Bedroom
4 Bathroom
Central Air Conditioning
Forced Air
$1,099,000
**Prime Location!!** Luxurious Open Concept Modern Design And Sun-Filled Townhouse. Walking Distance To All Amenities, Large Park, Tennis, Basketball, Baseball Court, Kids Splash Pad Etc. Meticulously Maintained! Spacious 3 Bedrooms With A Lovely 4Pc Master Ensuite With His & Hers Sink And Free Standing Tub. Large Finished Basement With Full Washroom, Plenty Of Storage Space With 2 Storage Rooms. Laundry On 2nd Floor Bedroom Level. Extra parking on Driveway. **** EXTRAS **** Led Pot-Lights & Hardwood Floor Throughout Main Floor, Hardwood Stairs, Quartz Counter Top, S/S Appliances, Central Humidifier, Automatic Garage Opener, Smart-Bell Camera, Fenced In Backyard, Interlocked Front-Yard (id:27910)
Open House
This property has open houses!
June
30
Sunday
Starts at:
1:00 pm
Ends at:5:00 pm
July
1
Monday
Starts at:
1:00 pm
Ends at:5:00 pm
Property Details
| MLS® Number | W8488224 |
| Property Type | Single Family |
| Community Name | Uptown Core |
| Amenities Near By | Hospital, Park, Public Transit, Schools, Ski Area |
| Parking Space Total | 3 |
Building
| Bathroom Total | 4 |
| Bedrooms Above Ground | 3 |
| Bedrooms Below Ground | 1 |
| Bedrooms Total | 4 |
| Basement Development | Finished |
| Basement Type | N/a (finished) |
| Construction Style Attachment | Attached |
| Cooling Type | Central Air Conditioning |
| Exterior Finish | Brick, Stucco |
| Heating Fuel | Natural Gas |
| Heating Type | Forced Air |
| Stories Total | 2 |
| Type | Row / Townhouse |
| Utility Water | Municipal Water |
Parking
| Attached Garage |
Land
| Acreage | No |
| Land Amenities | Hospital, Park, Public Transit, Schools, Ski Area |
| Sewer | Sanitary Sewer |
| Size Irregular | 19.69 X 85.96 Ft |
| Size Total Text | 19.69 X 85.96 Ft |
Rooms
| Level | Type | Length | Width | Dimensions |
|---|---|---|---|---|
| Second Level | Primary Bedroom | 3.65 m | 3.96 m | 3.65 m x 3.96 m |
| Second Level | Bedroom 2 | 2.74 m | 3.65 m | 2.74 m x 3.65 m |
| Second Level | Bedroom 3 | 2.89 m | 3.68 m | 2.89 m x 3.68 m |
| Basement | Great Room | 3.96 m | 7.25 m | 3.96 m x 7.25 m |
| Main Level | Living Room | 3.47 m | 7.37 m | 3.47 m x 7.37 m |
| Main Level | Dining Room | 3.47 m | 7.37 m | 3.47 m x 7.37 m |
| Main Level | Kitchen | 2.31 m | 5.12 m | 2.31 m x 5.12 m |













