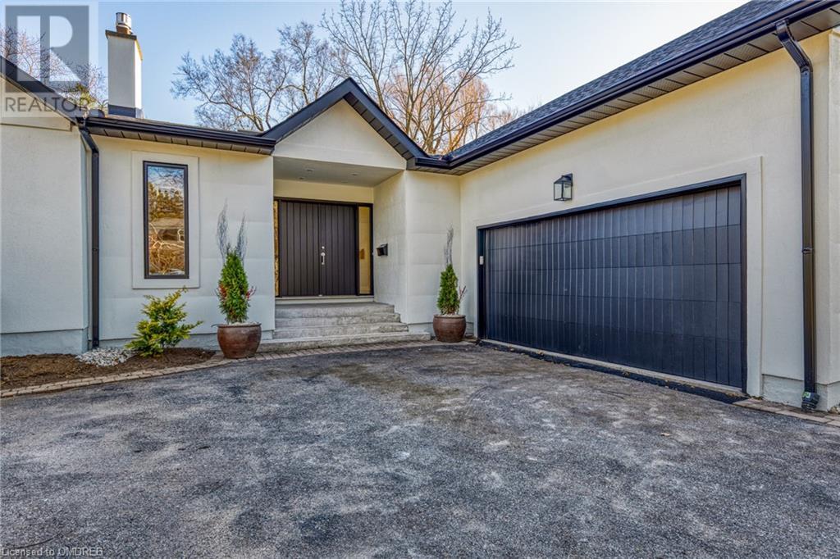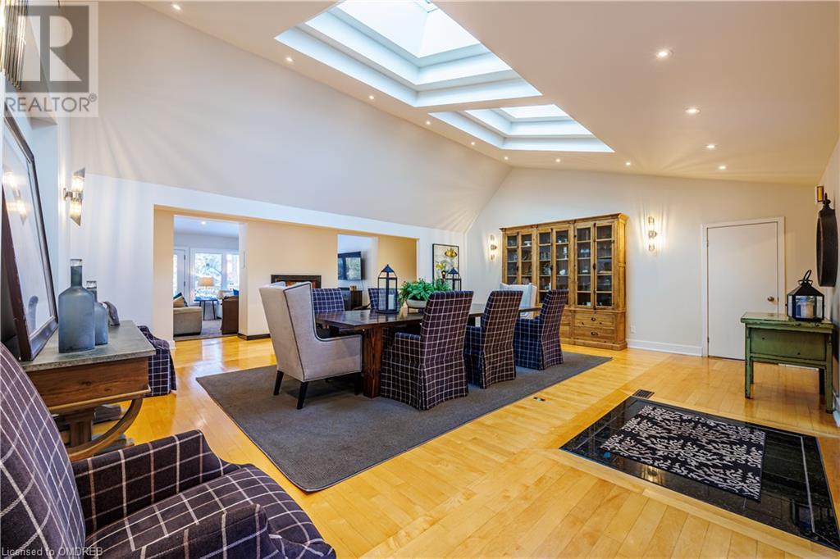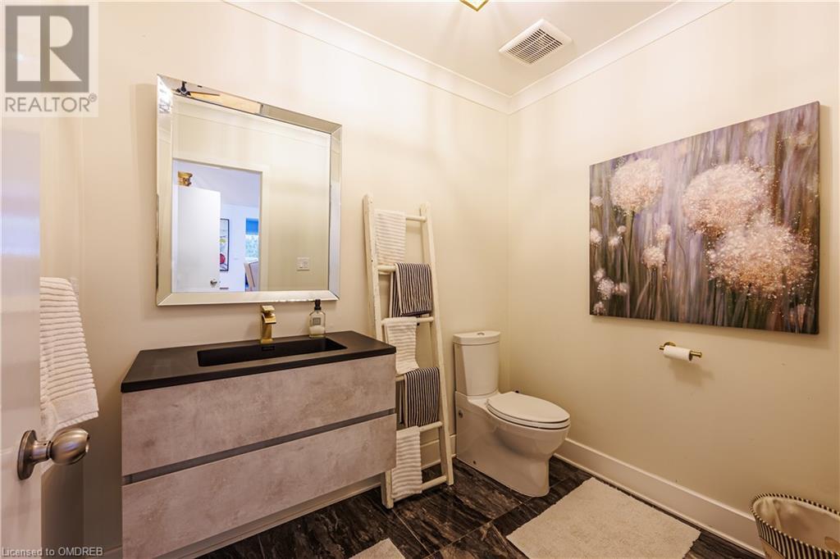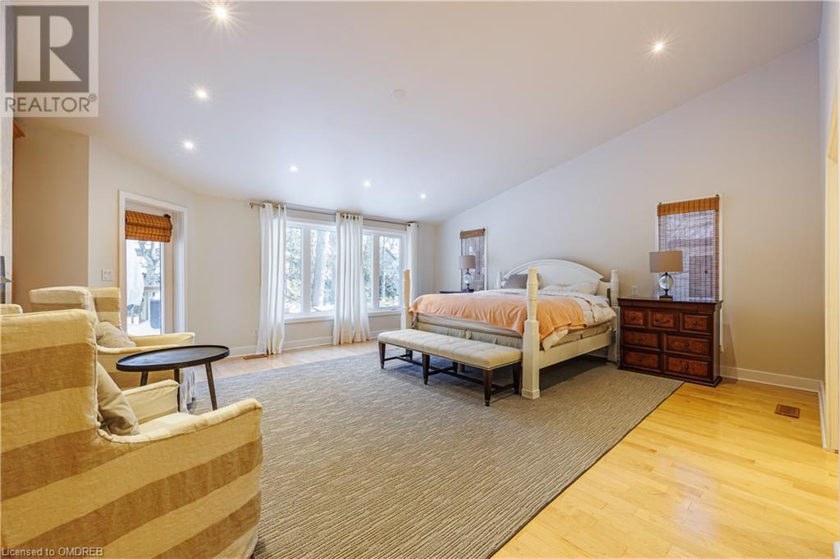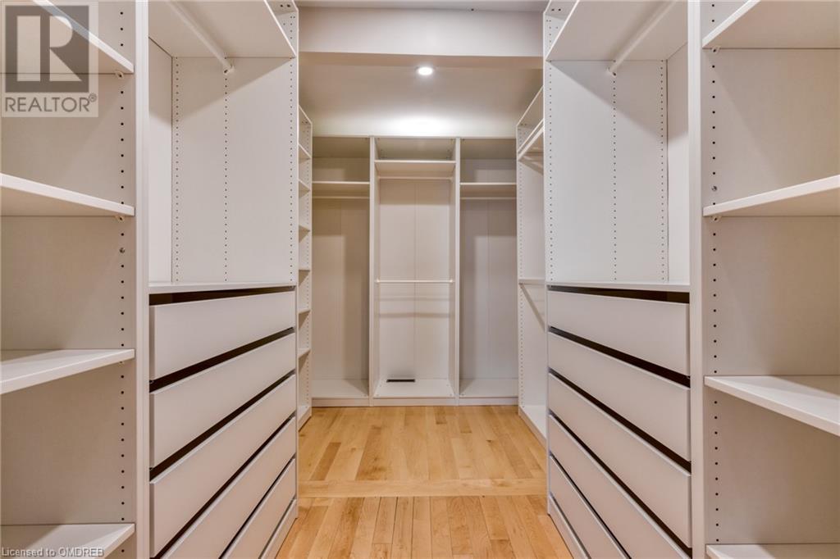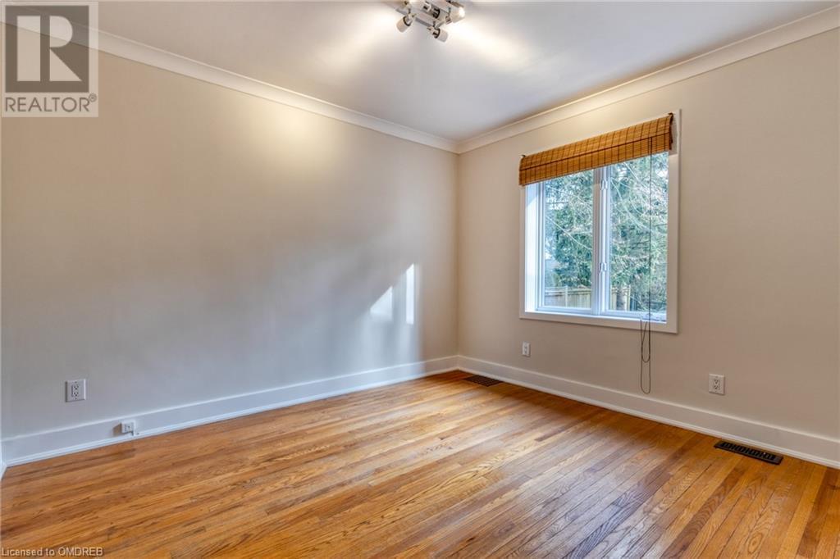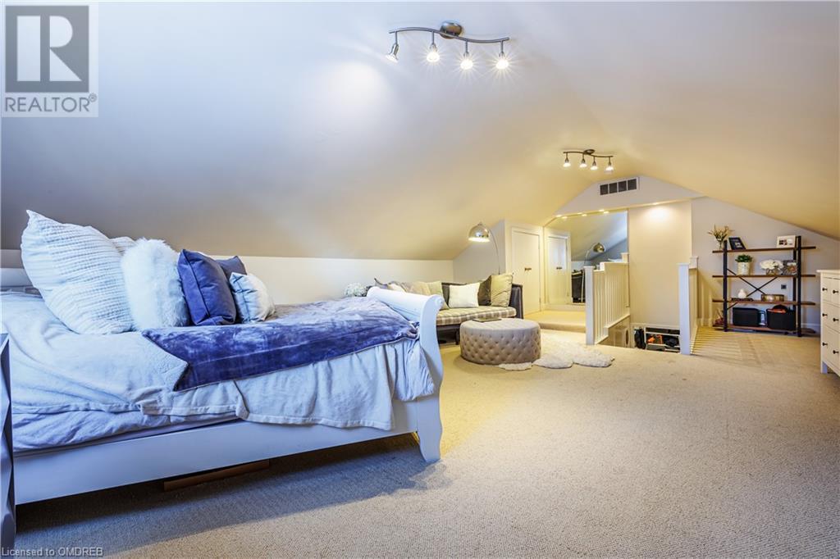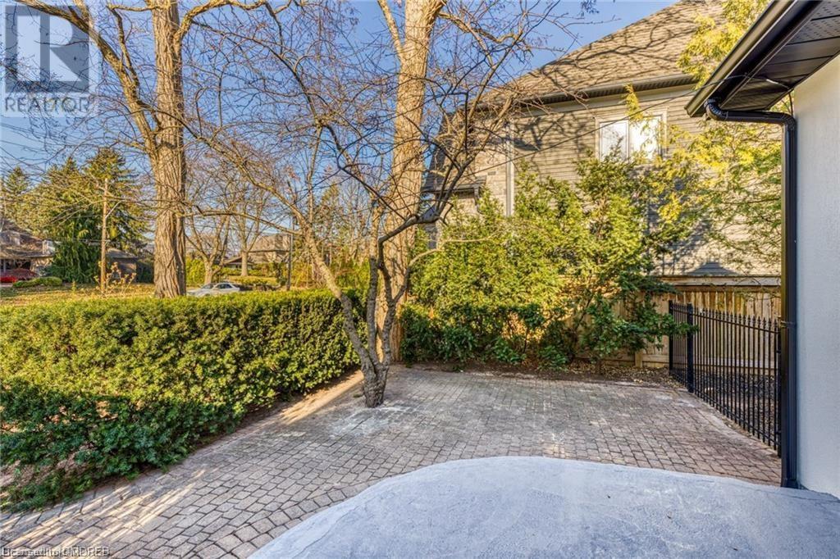3 Bedroom
3 Bathroom
3050 sqft
Central Air Conditioning
Forced Air
Landscaped
$2,999,999
Indulge in luxury with this meticulously maintained custom bungalow, ideally situated on Burlington's prestigious south side along Lakeshore Road. Offering the convenience of walking distance to Palette Lakefront Park and fantastic schools. This home is located on a massive 125 x 154 private lot giving this property endless potential. Inside, discover three bedrooms, 3 bathrooms, an inviting eat-in kitchen, and a bright open-concept living room featuring a stunning double-sided fireplace, and a spacious loft which can be used as another bedroom. Relax in the large primary bedroom with its tastefully updated ensuite and expansive walk-in closet. The oversized two-car garage includes an in-home Tesla charging station for added convenience. Recent upgrades, including a new roof and some updated windows completed in 2020. (id:27910)
Property Details
|
MLS® Number
|
40607635 |
|
Property Type
|
Single Family |
|
Amenities Near By
|
Park, Place Of Worship, Playground, Schools |
|
Community Features
|
Quiet Area |
|
Features
|
Southern Exposure |
|
Parking Space Total
|
10 |
Building
|
Bathroom Total
|
3 |
|
Bedrooms Above Ground
|
3 |
|
Bedrooms Total
|
3 |
|
Appliances
|
Dishwasher, Dryer, Refrigerator, Stove, Washer |
|
Basement Development
|
Unfinished |
|
Basement Type
|
Partial (unfinished) |
|
Construction Style Attachment
|
Detached |
|
Cooling Type
|
Central Air Conditioning |
|
Exterior Finish
|
Brick, Stucco |
|
Foundation Type
|
Block |
|
Half Bath Total
|
1 |
|
Heating Fuel
|
Natural Gas |
|
Heating Type
|
Forced Air |
|
Stories Total
|
2 |
|
Size Interior
|
3050 Sqft |
|
Type
|
House |
|
Utility Water
|
Municipal Water |
Parking
Land
|
Acreage
|
No |
|
Land Amenities
|
Park, Place Of Worship, Playground, Schools |
|
Landscape Features
|
Landscaped |
|
Sewer
|
Municipal Sewage System |
|
Size Depth
|
154 Ft |
|
Size Frontage
|
125 Ft |
|
Size Total Text
|
Under 1/2 Acre |
|
Zoning Description
|
R1.2 |
Rooms
| Level |
Type |
Length |
Width |
Dimensions |
|
Second Level |
Loft |
|
|
20'0'' x 17'8'' |
|
Main Level |
Full Bathroom |
|
|
Measurements not available |
|
Main Level |
4pc Bathroom |
|
|
Measurements not available |
|
Main Level |
2pc Bathroom |
|
|
Measurements not available |
|
Main Level |
Bedroom |
|
|
13'10'' x 7'4'' |
|
Main Level |
Bedroom |
|
|
11'2'' x 10'2'' |
|
Main Level |
Primary Bedroom |
|
|
24'6'' x 20'10'' |
|
Main Level |
Family Room |
|
|
22'3'' x 15'0'' |
|
Main Level |
Breakfast |
|
|
11'1'' x 10'4'' |
|
Main Level |
Kitchen |
|
|
16'0'' x 11'0'' |
|
Main Level |
Dining Room |
|
|
20'5'' x 14'1'' |
|
Main Level |
Living Room |
|
|
24'1'' x 14'5'' |




