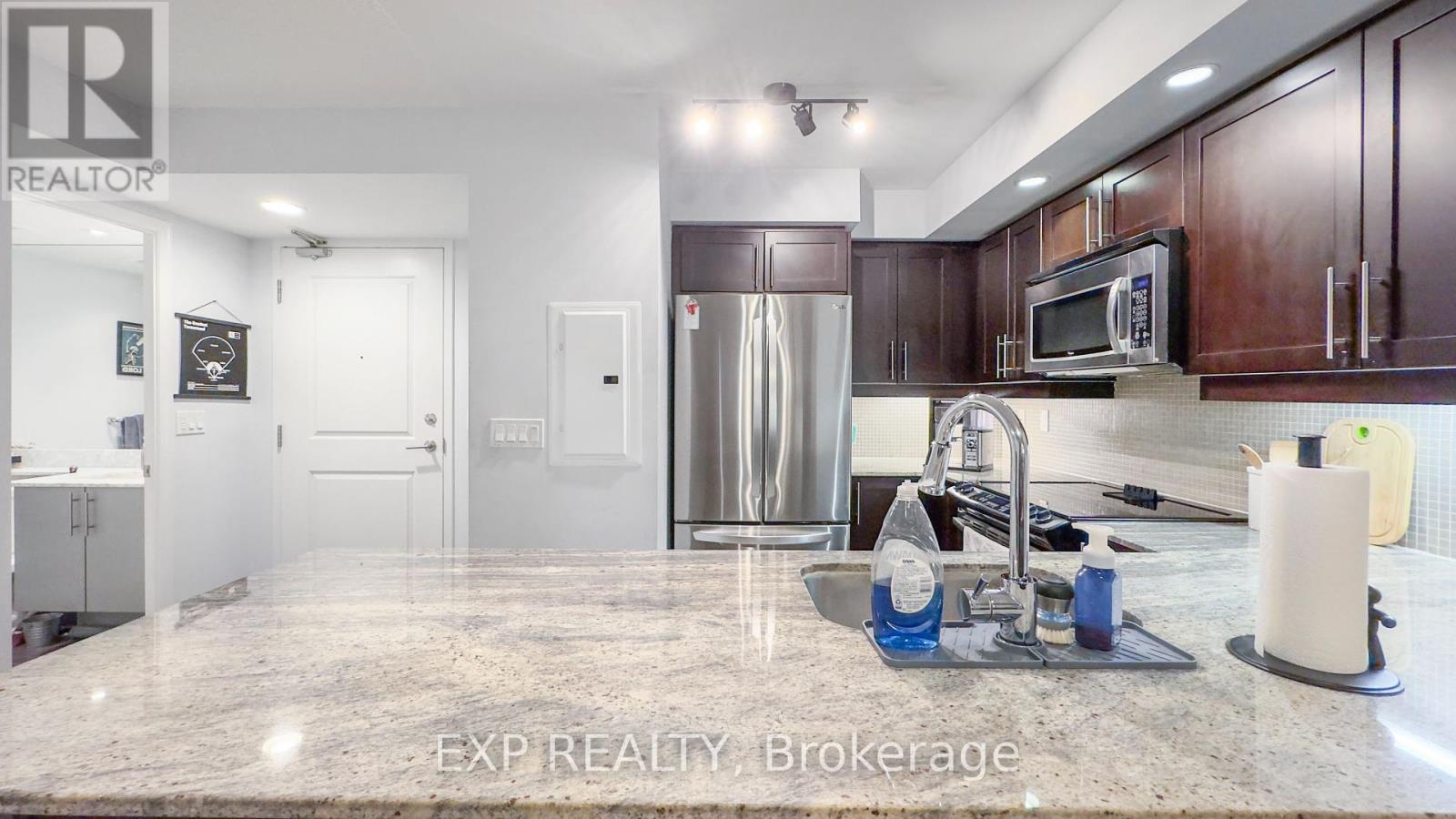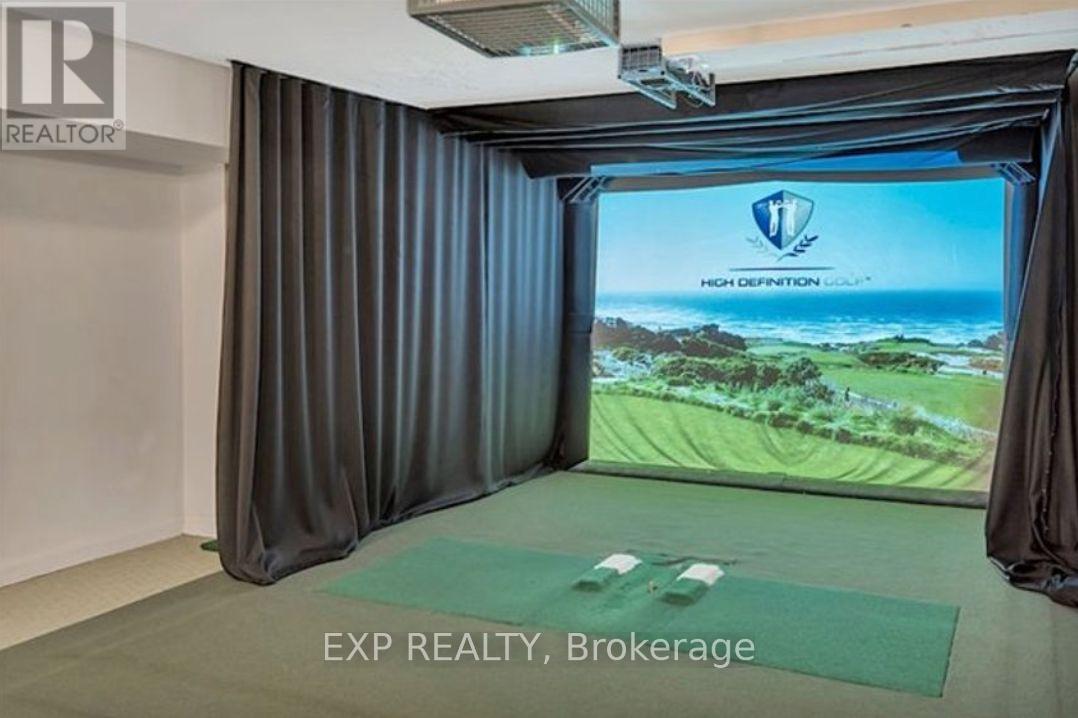2 Bedroom
2 Bathroom
Indoor Pool
Central Air Conditioning
Forced Air
$3,300 Monthly
Welcome to urban life in the heart of Liberty Village! This exceptional 2 Bedroom 2 Bathroom condo offers a generous 739 sq ft of living space, complemented by a private balcony perfect for relaxing garden views. Nestled in one of Toronto's most sought-after neighbourhoods, this residence provides an unparalleled lifestyle with every convenience at your doorstep. Step inside to discover a functional, open-concept layout. The kitchen boasts newer stainless steel appliances, including a fridge, stove, built-in dishwasher, and microwave. The front-load washer and dryer add a touch of practicality to this elegant space. Large windows flood the living area with natural light, highlighting the stylish finishes and providing a bright, airy atmosphere. Existing blinds are included for your privacy and convenience. Enjoy the peace of mind that comes with 24-hour concierge service, ensuring your safety and comfort. Just a short walk away, you'll find a variety of restaurants, a 24-hour supermarket, banks, and the TTC and King Streetcar, making commuting a breeze. The amenities are second to none, with 22,000 sq ft of recreational facilities designed to enhance your lifestyle. The 2nd-floor indoor/outdoor courtyard fitness club, indoor swimming pool, billiard room, and theatre provide endless entertainment and wellness options right at home. Parking woes are a thing of the past with your included underground parking spot and locker providing extra storage space. This condo is more than just a home; it's a lifestyle. Don't miss the opportunity to make this your own urban sanctuary in Liberty Village. (id:27910)
Property Details
|
MLS® Number
|
C8420666 |
|
Property Type
|
Single Family |
|
Community Name
|
Niagara |
|
Community Features
|
Pets Not Allowed |
|
Features
|
Balcony |
|
Parking Space Total
|
1 |
|
Pool Type
|
Indoor Pool |
Building
|
Bathroom Total
|
2 |
|
Bedrooms Above Ground
|
2 |
|
Bedrooms Total
|
2 |
|
Amenities
|
Security/concierge, Exercise Centre, Party Room, Visitor Parking, Storage - Locker |
|
Appliances
|
Barbeque, Blinds |
|
Cooling Type
|
Central Air Conditioning |
|
Exterior Finish
|
Concrete |
|
Heating Fuel
|
Natural Gas |
|
Heating Type
|
Forced Air |
|
Type
|
Apartment |
Parking
Land
Rooms
| Level |
Type |
Length |
Width |
Dimensions |
|
Ground Level |
Living Room |
7.2 m |
3.1 m |
7.2 m x 3.1 m |
|
Ground Level |
Dining Room |
7.2 m |
3.1 m |
7.2 m x 3.1 m |
|
Ground Level |
Kitchen |
|
|
Measurements not available |
|
Ground Level |
Primary Bedroom |
3.3 m |
2.8 m |
3.3 m x 2.8 m |
|
Ground Level |
Bedroom 2 |
2.7 m |
2.7 m |
2.7 m x 2.7 m |



























