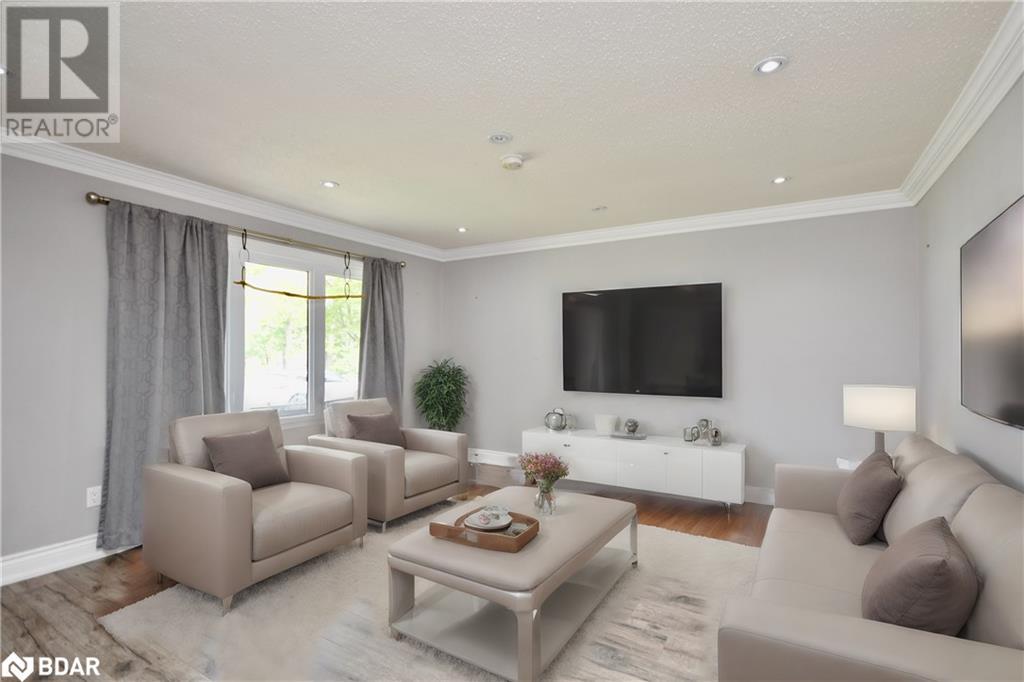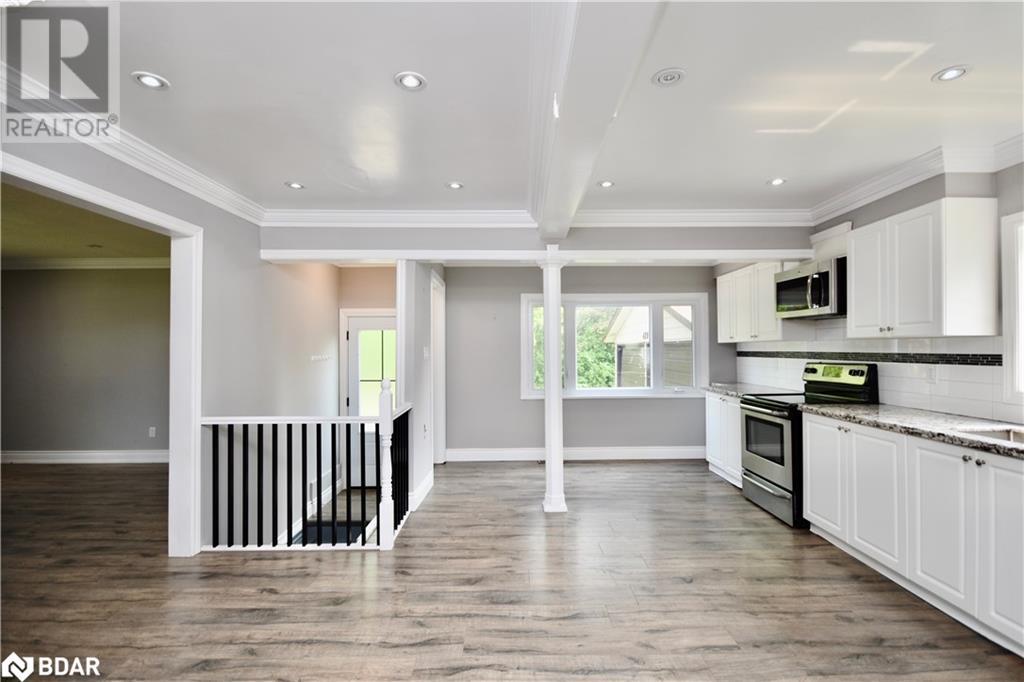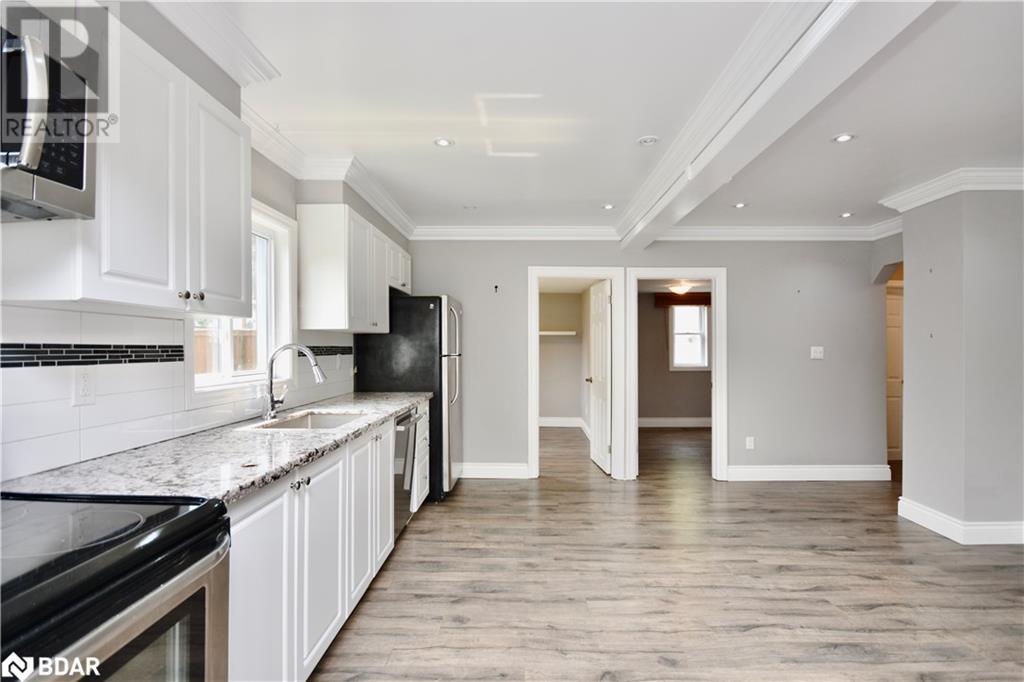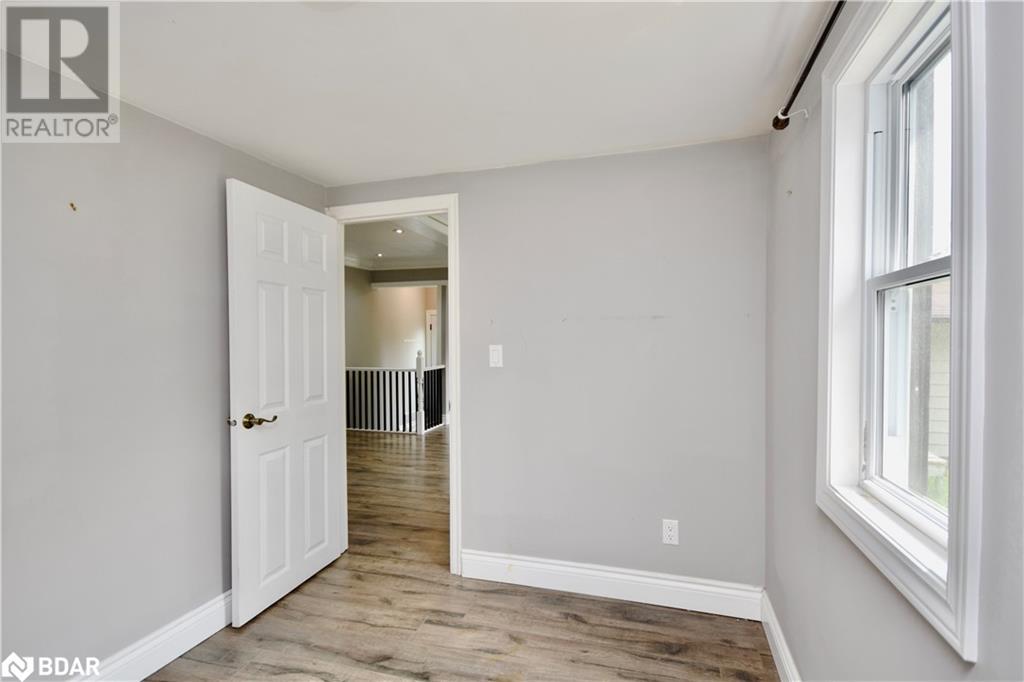3 Bedroom
1 Bathroom
930 sqft
Bungalow
Central Air Conditioning
Forced Air, Heat Pump
$569,999
Welcome to your new home! This home is ideal for first time home buyers, investors, families or those looking to downsize without compromising on quality. This quaint property offers the perfect blend of comfort and convenience. Boasting three spacious bedrooms and a modern 4-piece bathroom. Step inside to discover a bright, open concept living space designed for modern entertaining. The abundant natural light floods through large windows, highlighting the sleek pot lights and creating a warm, inviting atmosphere. Whether you're hosting a dinner party or enjoying a quiet evening at home, this versatile space adapts to your needs.The property features two convenient entrances, enhancing both accessibility and curb appeal. Outside, you'll find a detached garage providing ample storage and parking. The generous lot size offers endless possibilities for outdoor activities. Don't miss your chance to own this delightful home. Schedule your private tour today and experience the perfect blend of charm and functionality! (id:27910)
Property Details
|
MLS® Number
|
40602382 |
|
Property Type
|
Single Family |
|
Amenities Near By
|
Beach, Park, Place Of Worship, Public Transit, Schools |
|
Equipment Type
|
None |
|
Features
|
Corner Site, Paved Driveway, Automatic Garage Door Opener |
|
Parking Space Total
|
6 |
|
Rental Equipment Type
|
None |
Building
|
Bathroom Total
|
1 |
|
Bedrooms Above Ground
|
3 |
|
Bedrooms Total
|
3 |
|
Appliances
|
Dishwasher, Microwave, Refrigerator, Stove, Garage Door Opener |
|
Architectural Style
|
Bungalow |
|
Basement Development
|
Unfinished |
|
Basement Type
|
Partial (unfinished) |
|
Construction Style Attachment
|
Detached |
|
Cooling Type
|
Central Air Conditioning |
|
Exterior Finish
|
Aluminum Siding, Brick |
|
Foundation Type
|
Poured Concrete |
|
Heating Fuel
|
Natural Gas |
|
Heating Type
|
Forced Air, Heat Pump |
|
Stories Total
|
1 |
|
Size Interior
|
930 Sqft |
|
Type
|
House |
|
Utility Water
|
Municipal Water |
Parking
Land
|
Access Type
|
Road Access, Highway Nearby |
|
Acreage
|
No |
|
Land Amenities
|
Beach, Park, Place Of Worship, Public Transit, Schools |
|
Sewer
|
Municipal Sewage System |
|
Size Depth
|
100 Ft |
|
Size Frontage
|
80 Ft |
|
Size Total Text
|
Under 1/2 Acre |
|
Zoning Description
|
Residential |
Rooms
| Level |
Type |
Length |
Width |
Dimensions |
|
Main Level |
4pc Bathroom |
|
|
4'9'' x 7'9'' |
|
Main Level |
Bedroom |
|
|
7'6'' x 9'5'' |
|
Main Level |
Bedroom |
|
|
7'8'' x 9'6'' |
|
Main Level |
Primary Bedroom |
|
|
13'1'' x 11'0'' |
|
Main Level |
Living Room |
|
|
13'11'' x 14'10'' |
|
Main Level |
Kitchen |
|
|
15'6'' x 19'3'' |

































