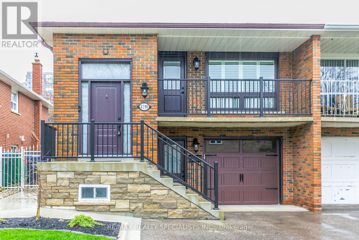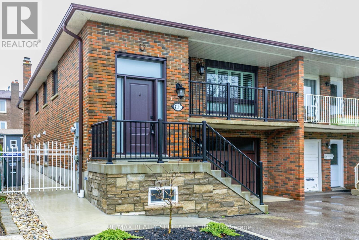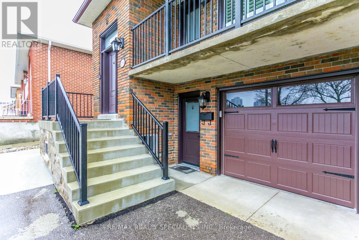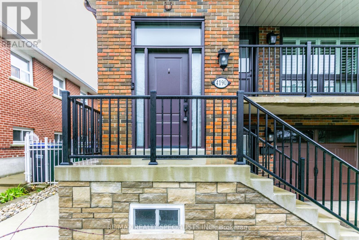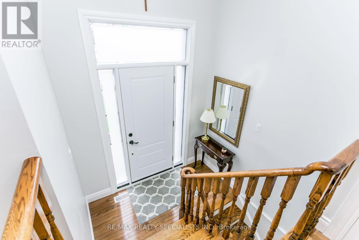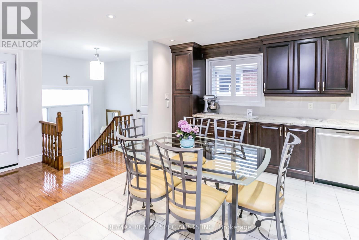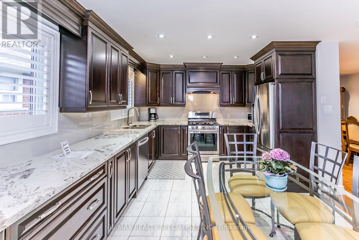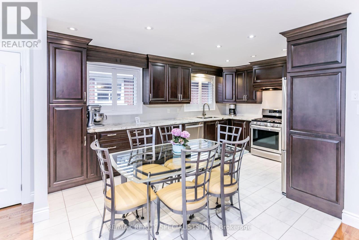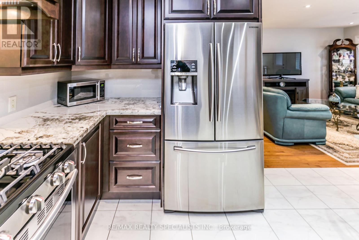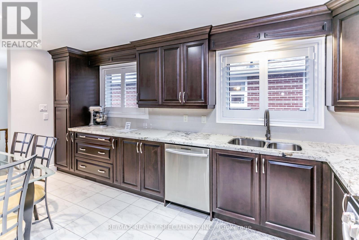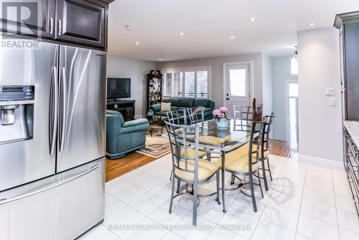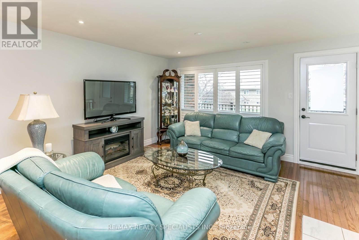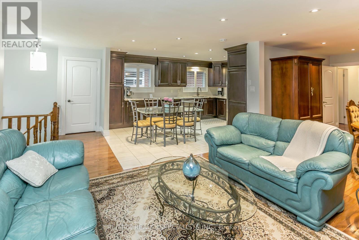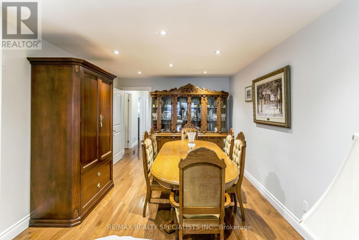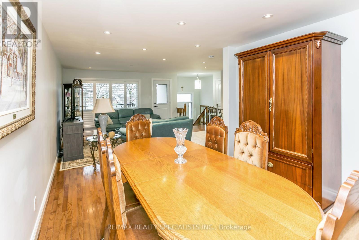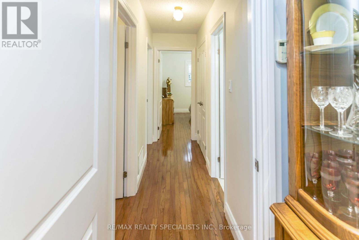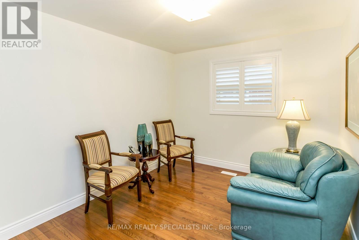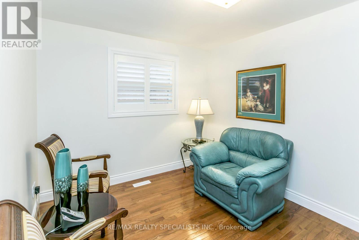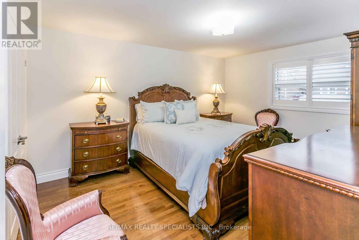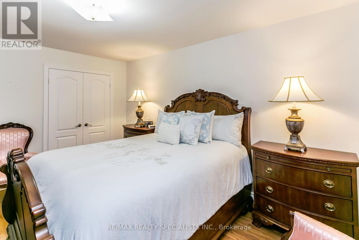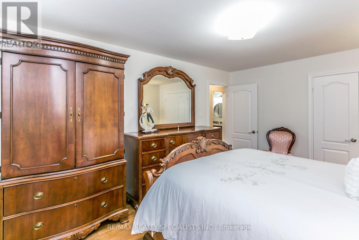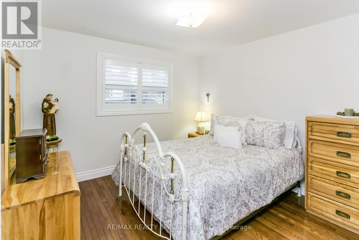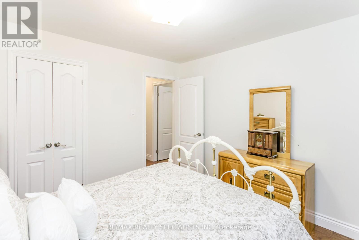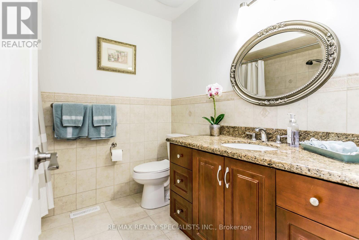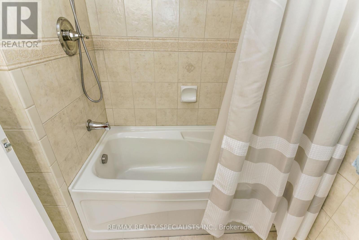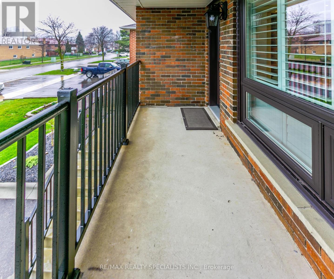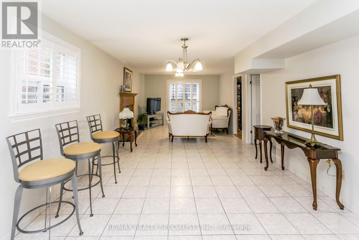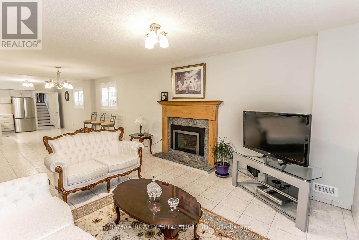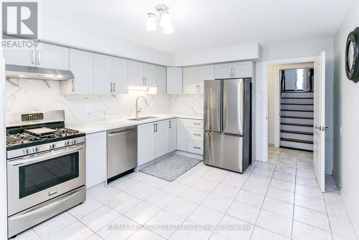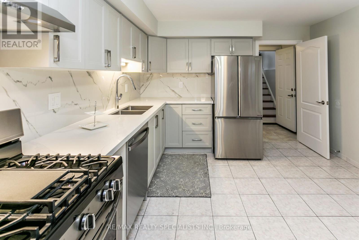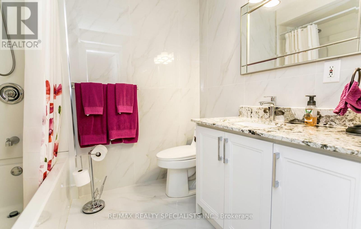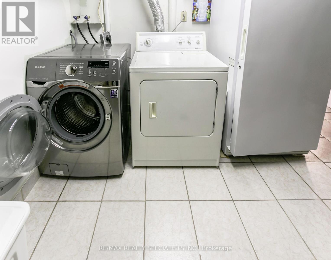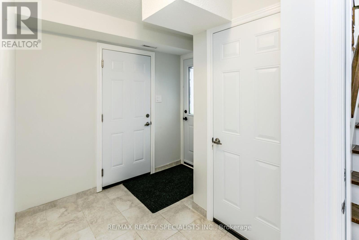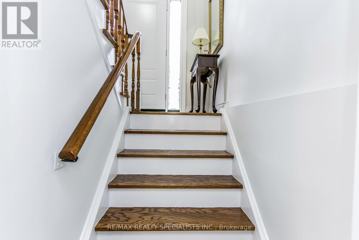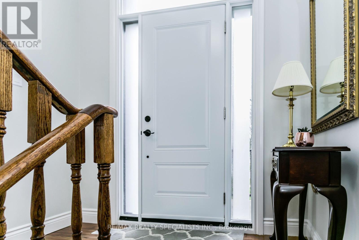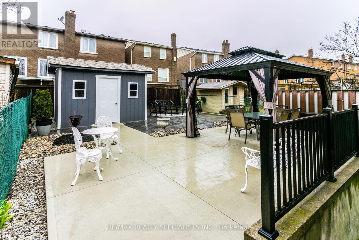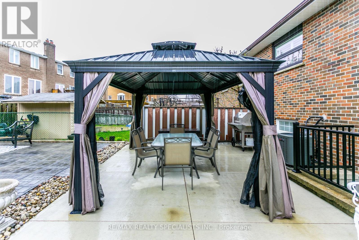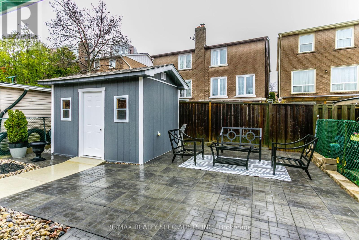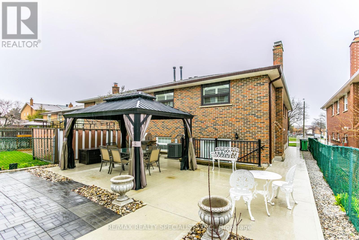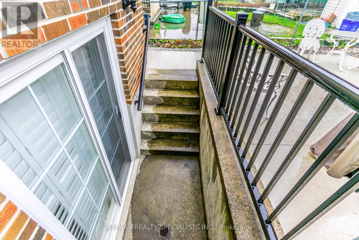4 Bedroom
2 Bathroom
Raised Bungalow
Fireplace
Central Air Conditioning
Forced Air
$1,399,999
A rare find x Seldom seen x An Italian gem xx In the heart of Mississauga every inch of this bungalow has been redone, upgraded and renovated with top of the line materials & workmanship x $$$ Thousands spent to make this home immaculate xx 1 of a kind xx 3 Entrances to the house. x Cement patio wraps around the house to the front. Large patio at rear. **** EXTRAS **** x Kit has custom tall cabinetry, pot lights, large pantry, pantry pot, soft touch drawers, ceramic backsplash, SS double sink x all soft touch open cupboards. New 4pc washroom with granite counters. All new colonial doors. x (id:27910)
Property Details
|
MLS® Number
|
W8221770 |
|
Property Type
|
Single Family |
|
Community Name
|
Rathwood |
|
Amenities Near By
|
Hospital, Park, Public Transit, Schools |
|
Community Features
|
Community Centre |
|
Parking Space Total
|
4 |
Building
|
Bathroom Total
|
2 |
|
Bedrooms Above Ground
|
3 |
|
Bedrooms Below Ground
|
1 |
|
Bedrooms Total
|
4 |
|
Architectural Style
|
Raised Bungalow |
|
Basement Development
|
Finished |
|
Basement Features
|
Walk Out |
|
Basement Type
|
N/a (finished) |
|
Construction Style Attachment
|
Semi-detached |
|
Cooling Type
|
Central Air Conditioning |
|
Exterior Finish
|
Brick |
|
Fireplace Present
|
Yes |
|
Heating Fuel
|
Natural Gas |
|
Heating Type
|
Forced Air |
|
Stories Total
|
1 |
|
Type
|
House |
Parking
Land
|
Acreage
|
No |
|
Land Amenities
|
Hospital, Park, Public Transit, Schools |
|
Size Irregular
|
30 X 125 Ft |
|
Size Total Text
|
30 X 125 Ft |
Rooms
| Level |
Type |
Length |
Width |
Dimensions |
|
Lower Level |
Kitchen |
3.8 m |
3.53 m |
3.8 m x 3.53 m |
|
Lower Level |
Dining Room |
9 m |
3.85 m |
9 m x 3.85 m |
|
Lower Level |
Family Room |
9 m |
3.85 m |
9 m x 3.85 m |
|
Lower Level |
Bedroom |
3.5 m |
3 m |
3.5 m x 3 m |
|
Lower Level |
Laundry Room |
|
|
Measurements not available |
|
Main Level |
Kitchen |
3.46 m |
|
3.46 m x Measurements not available |
|
Main Level |
Living Room |
8.6 m |
3.4 m |
8.6 m x 3.4 m |
|
Main Level |
Dining Room |
8.6 m |
3.4 m |
8.6 m x 3.4 m |
|
Main Level |
Primary Bedroom |
4.45 m |
3.5 m |
4.45 m x 3.5 m |
|
Main Level |
Bedroom 2 |
3.35 m |
3.32 m |
3.35 m x 3.32 m |
|
Main Level |
Bedroom 3 |
3.5 m |
3 m |
3.5 m x 3 m |

