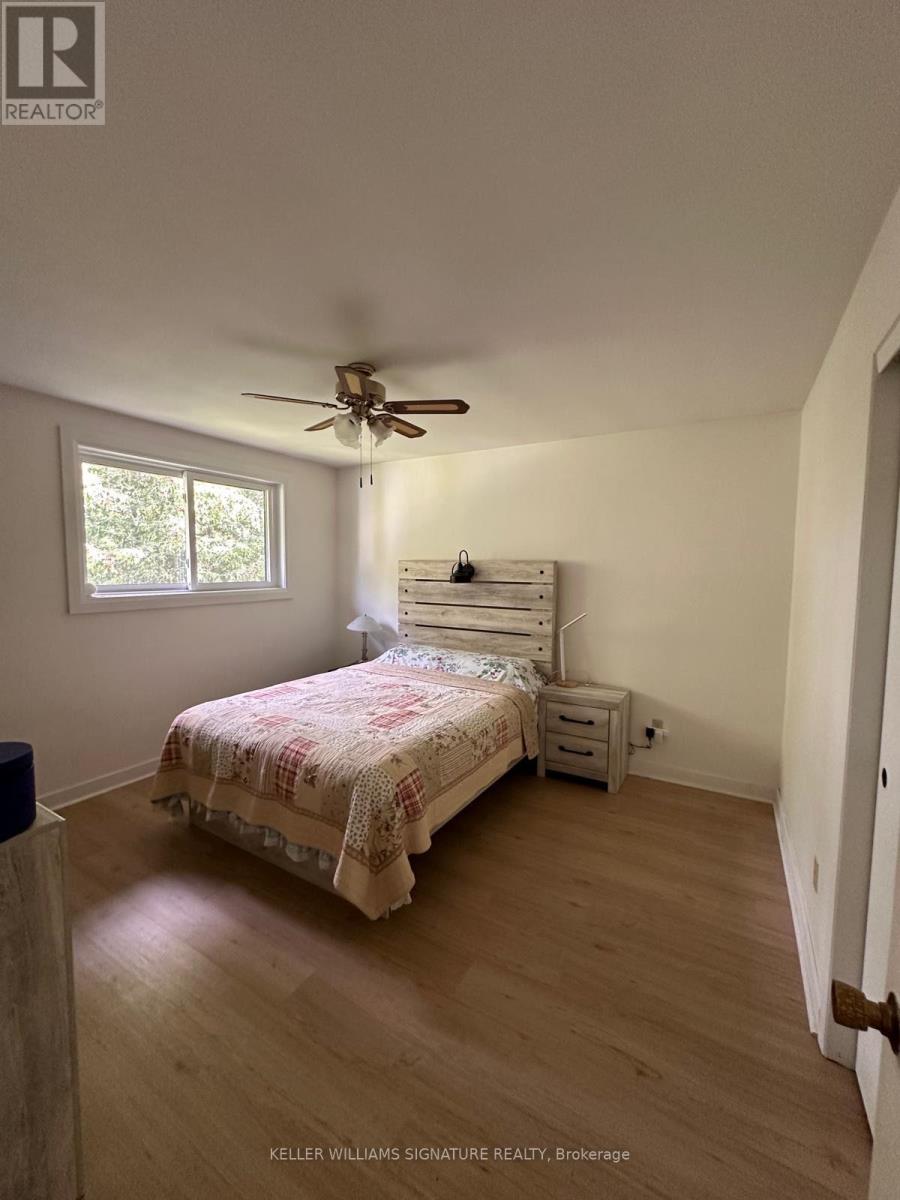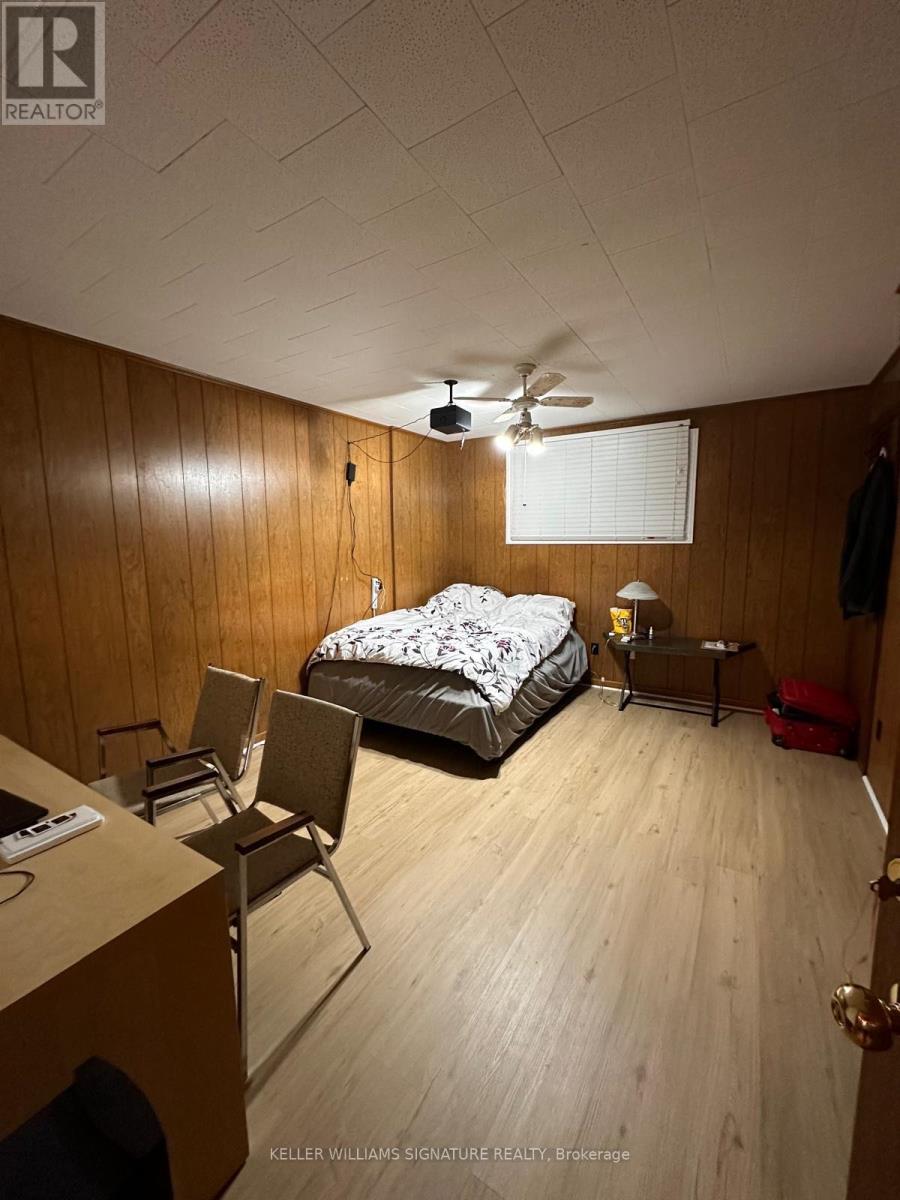4 Bedroom
3 Bathroom
Raised Bungalow
Fireplace
Central Air Conditioning
Forced Air
$3,000 Monthly
Charming raised bungalow on a premium oversized pie-shaped lot with mature trees in a sought-after location, just minutes from downtown Beamsville. Homes for lease in this area are a rare find. Ideal for a growing family or retirees seeking a spacious single-level home. The main floor features brand-new floors, windows, and fresh paint. The lower level, with its own private entry, offers a new floors, second kitchen, bedroom, two bathrooms, large family room with a cozy fireplace, and new large windows that fill the space with natural light. Enjoy the extra-large concrete driveway and covered porch. Conveniently close to schools, churches, parks, trails, and shopping. (id:27910)
Property Details
|
MLS® Number
|
X8461326 |
|
Property Type
|
Single Family |
|
Amenities Near By
|
Park, Schools, Place Of Worship |
|
Community Features
|
Community Centre |
|
Features
|
In-law Suite |
|
Parking Space Total
|
5 |
|
Structure
|
Porch |
Building
|
Bathroom Total
|
3 |
|
Bedrooms Above Ground
|
3 |
|
Bedrooms Below Ground
|
1 |
|
Bedrooms Total
|
4 |
|
Appliances
|
Dishwasher, Dryer, Microwave, Refrigerator, Stove, Washer, Window Coverings |
|
Architectural Style
|
Raised Bungalow |
|
Basement Development
|
Finished |
|
Basement Features
|
Separate Entrance |
|
Basement Type
|
N/a (finished) |
|
Construction Style Attachment
|
Detached |
|
Cooling Type
|
Central Air Conditioning |
|
Exterior Finish
|
Brick |
|
Fireplace Present
|
Yes |
|
Fireplace Total
|
1 |
|
Foundation Type
|
Block |
|
Heating Fuel
|
Natural Gas |
|
Heating Type
|
Forced Air |
|
Stories Total
|
1 |
|
Type
|
House |
|
Utility Water
|
Municipal Water |
Parking
Land
|
Acreage
|
No |
|
Land Amenities
|
Park, Schools, Place Of Worship |
|
Sewer
|
Sanitary Sewer |
|
Size Irregular
|
60 X 199.3 Ft |
|
Size Total Text
|
60 X 199.3 Ft|under 1/2 Acre |
Rooms
| Level |
Type |
Length |
Width |
Dimensions |
|
Lower Level |
Laundry Room |
3.51 m |
2.13 m |
3.51 m x 2.13 m |
|
Lower Level |
Family Room |
7.77 m |
5.18 m |
7.77 m x 5.18 m |
|
Lower Level |
Kitchen |
2.29 m |
1.98 m |
2.29 m x 1.98 m |
|
Lower Level |
Bedroom 4 |
4.42 m |
3.51 m |
4.42 m x 3.51 m |
|
Main Level |
Living Room |
5.18 m |
3.51 m |
5.18 m x 3.51 m |
|
Main Level |
Dining Room |
3.51 m |
2.74 m |
3.51 m x 2.74 m |
|
Main Level |
Kitchen |
3.51 m |
2.59 m |
3.51 m x 2.59 m |
|
Main Level |
Primary Bedroom |
3.81 m |
3.51 m |
3.81 m x 3.51 m |
|
Main Level |
Bedroom 2 |
3.51 m |
2.74 m |
3.51 m x 2.74 m |
|
Main Level |
Bedroom 3 |
2.9 m |
2.59 m |
2.9 m x 2.59 m |
|
Main Level |
Foyer |
5.03 m |
3.2 m |
5.03 m x 3.2 m |
























