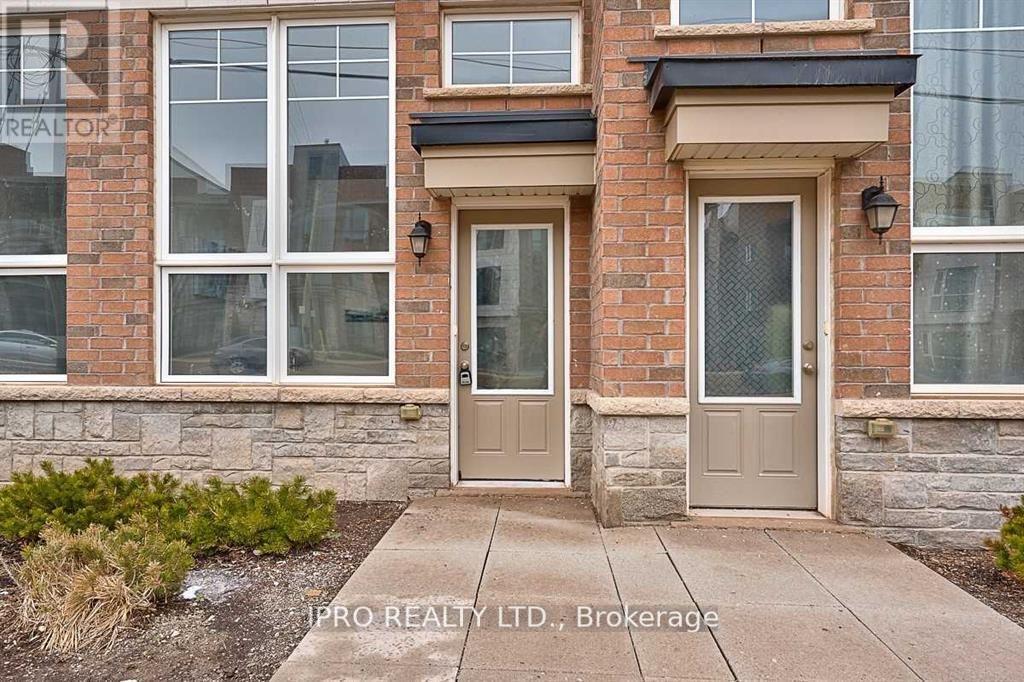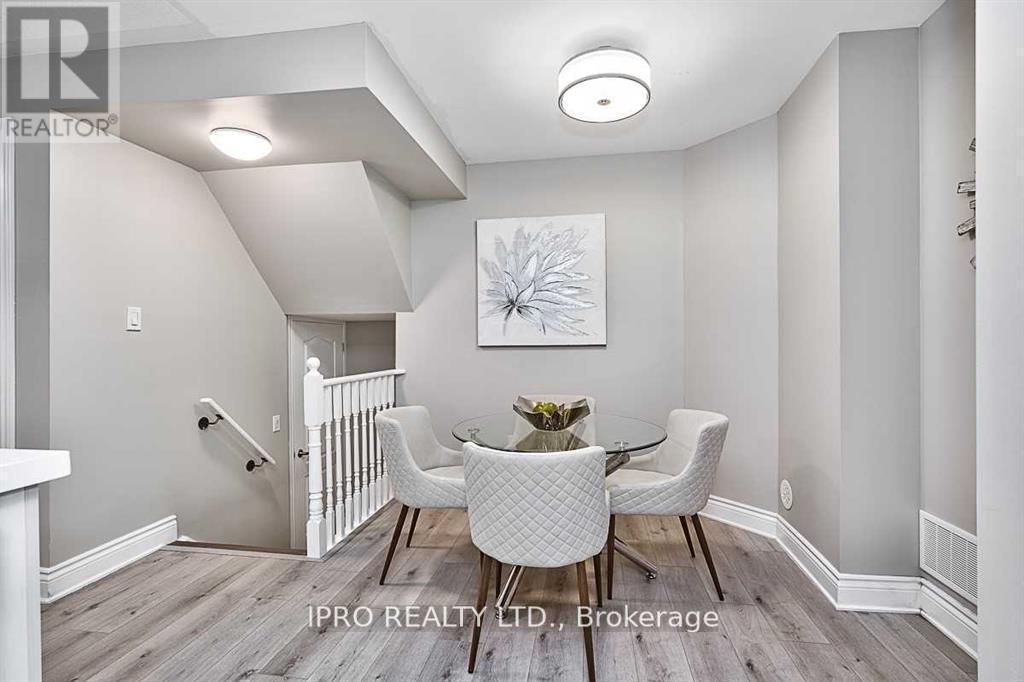3 Bedroom
3 Bathroom
Central Air Conditioning
Forced Air
$3,295 Monthly
Under Renovation. Gorgeous Stunning 1500+ Square-Foot Unit Which Features Three Levels, Three Bathrooms, And A Full Unfinished Basement. The Home is under Renovation From Top To Bottom Featuring 12 X 24 Tiles In The Kitchen, And Bathrooms, Laminate Floor All Throughout. Open Concept Kitchen Features Cesar Stone Counter Tops With Under Mount Sink, And Stainless Steel Appliances. Soaring 14 Foot Ceilings In Two Of The Bedrooms, And A Spacious Master Retreat/Loft. Access To The Unit Thought Front And Back. Must Be Seen. Tenant to pay all utilities. (id:27910)
Property Details
|
MLS® Number
|
W8376904 |
|
Property Type
|
Single Family |
|
Community Name
|
West Oak Trails |
|
Community Features
|
Pets Not Allowed |
|
Parking Space Total
|
1 |
Building
|
Bathroom Total
|
3 |
|
Bedrooms Above Ground
|
3 |
|
Bedrooms Total
|
3 |
|
Appliances
|
Garage Door Opener Remote(s), Dryer, Washer |
|
Basement Type
|
Full |
|
Cooling Type
|
Central Air Conditioning |
|
Exterior Finish
|
Brick, Stone |
|
Heating Fuel
|
Natural Gas |
|
Heating Type
|
Forced Air |
|
Type
|
Row / Townhouse |
Parking
Land
Rooms
| Level |
Type |
Length |
Width |
Dimensions |
|
Second Level |
Bedroom |
2.74 m |
3.49 m |
2.74 m x 3.49 m |
|
Second Level |
Bedroom |
3.45 m |
3.2 m |
3.45 m x 3.2 m |
|
Third Level |
Den |
3.05 m |
2.75 m |
3.05 m x 2.75 m |
|
Third Level |
Primary Bedroom |
3.91 m |
3.66 m |
3.91 m x 3.66 m |
|
Third Level |
Bathroom |
|
|
Measurements not available |
|
Third Level |
Bathroom |
|
|
Measurements not available |
|
Main Level |
Living Room |
6.5 m |
3.66 m |
6.5 m x 3.66 m |
|
Main Level |
Dining Room |
2.79 m |
2.84 m |
2.79 m x 2.84 m |
|
Main Level |
Kitchen |
3 m |
2.49 m |
3 m x 2.49 m |

























