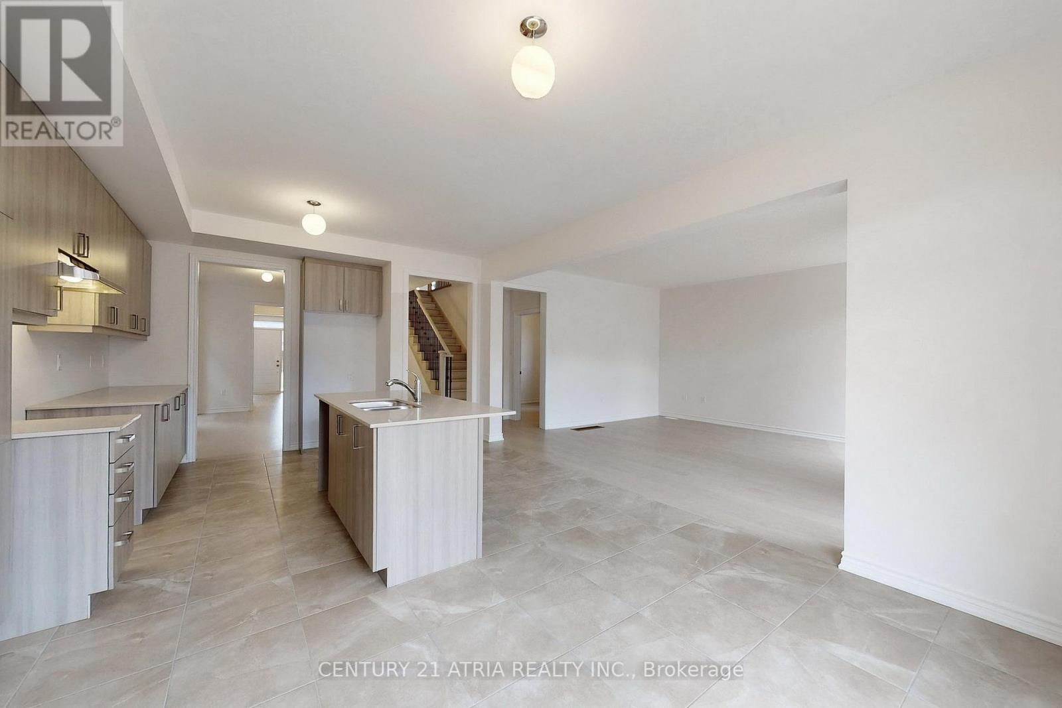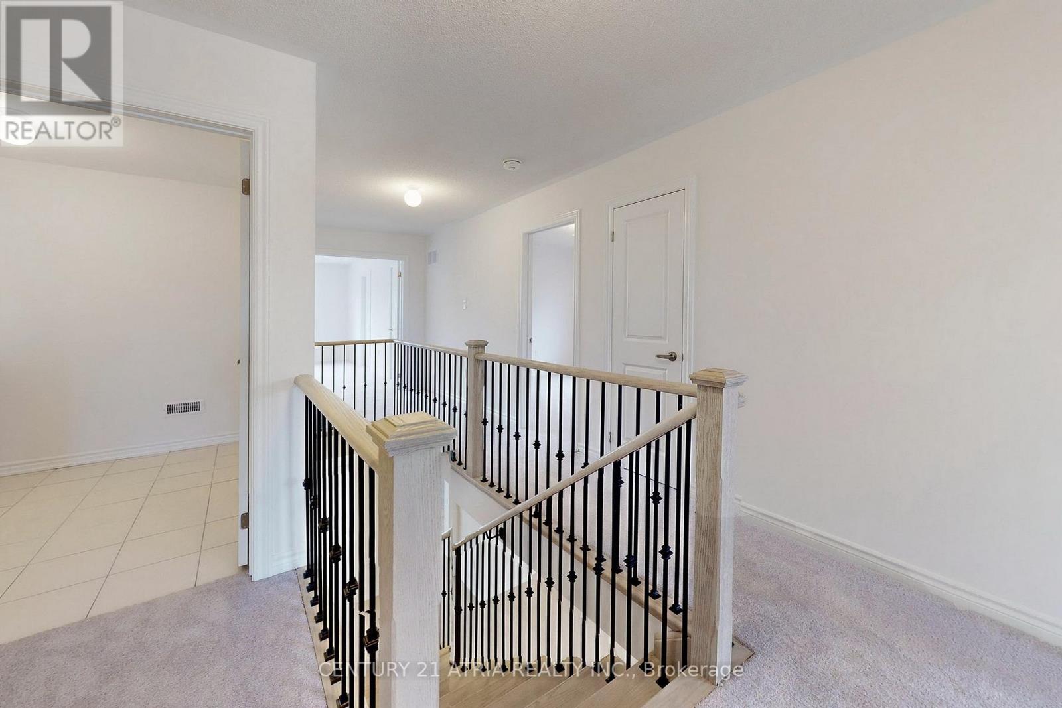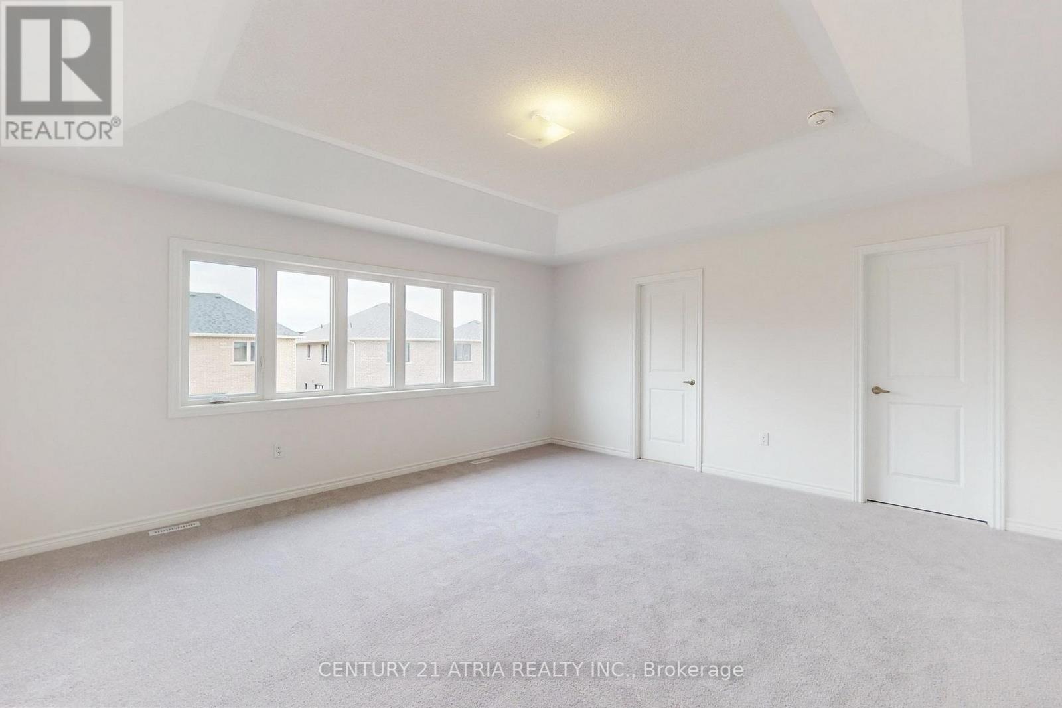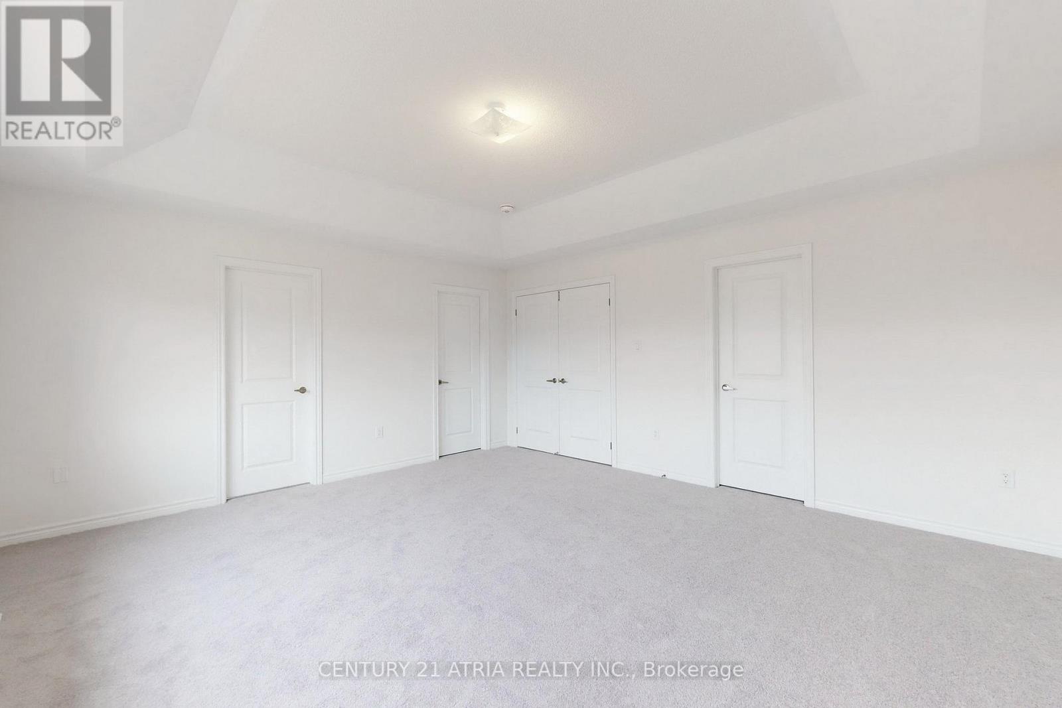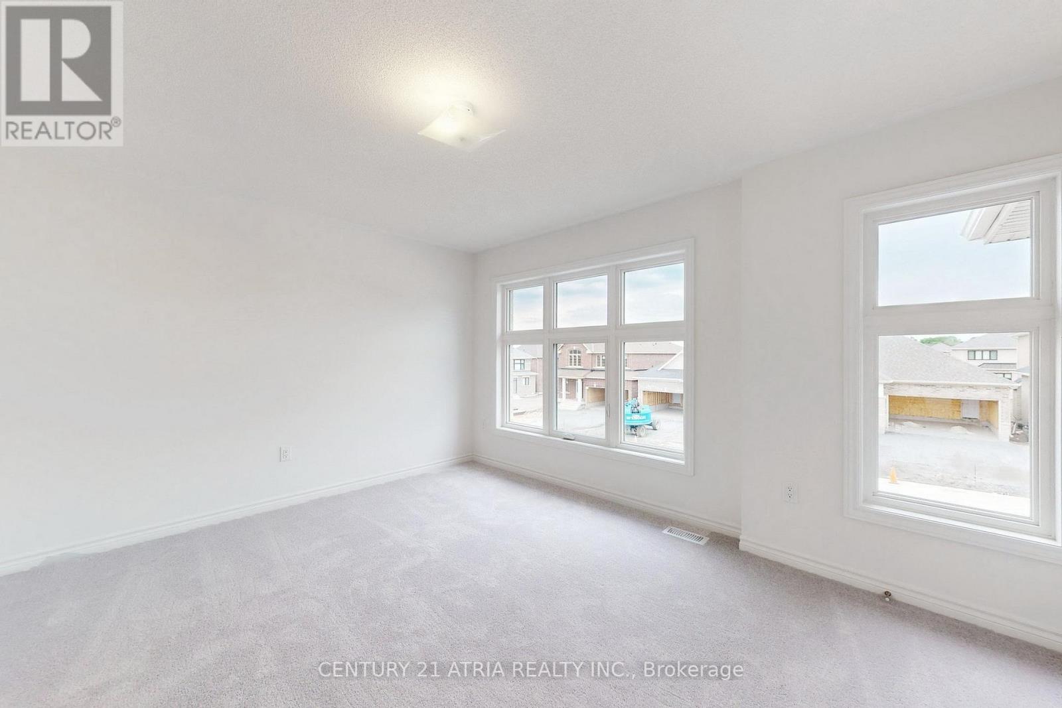5 Bedroom
4 Bathroom
Fireplace
Central Air Conditioning
Forced Air
$3,500 Monthly
Embark on a lifestyle of luxury in this sleek, brand new home + Radiant sun drenched home exuding exquisite finishes throughout + 4+1 bedrooms + 4 washrooms + 2 car garage + 2758 sq ft + Every bedroom has an ensuite washroom! + Exceptional primary bedroom boasting 2 XL walk-in closets, lavish 4-pc ensuite with a freestanding tub, spa-inspired glass walk-in shower, abundant cabinet and counter space + Expansive enclosed office space on the main floor + Gas fireplace + Upgraded White Oak Hardwood floors + Bright and airy open concept kitchen with stone countertop, stainless-steel appliances & ample storage + Direct access to garage + Wrought iron picket stairs +Surrounded by multiple golf courses, parks & beaches + 4 mins to No Frills/Sobeys, 3 mins to most major banks, 10 mins to Hwy 404, 10 mins to Jackson's Point + Embrace tranquillity and serene views of nature with daily walks or bike rides along the enchanting Trussel Walking Trail just a few steps away! **** EXTRAS **** Rollers shades and ALL appliances (Stainless steel fridge, stove, dishwasher, washer/dryer) have been ordered + Garage door opener and mirrors in all washrooms will be installed + Central air conditioner included. (id:27910)
Property Details
|
MLS® Number
|
N9006488 |
|
Property Type
|
Single Family |
|
Community Name
|
Sutton & Jackson's Point |
|
Parking Space Total
|
4 |
Building
|
Bathroom Total
|
4 |
|
Bedrooms Above Ground
|
4 |
|
Bedrooms Below Ground
|
1 |
|
Bedrooms Total
|
5 |
|
Basement Development
|
Unfinished |
|
Basement Features
|
Separate Entrance |
|
Basement Type
|
N/a (unfinished) |
|
Construction Style Attachment
|
Detached |
|
Cooling Type
|
Central Air Conditioning |
|
Exterior Finish
|
Brick |
|
Fireplace Present
|
Yes |
|
Foundation Type
|
Brick |
|
Heating Fuel
|
Natural Gas |
|
Heating Type
|
Forced Air |
|
Stories Total
|
2 |
|
Type
|
House |
|
Utility Water
|
Municipal Water |
Parking
Land
|
Acreage
|
No |
|
Sewer
|
Sanitary Sewer |
Rooms
| Level |
Type |
Length |
Width |
Dimensions |
|
Second Level |
Primary Bedroom |
4.63 m |
5.12 m |
4.63 m x 5.12 m |
|
Second Level |
Bedroom 2 |
3.54 m |
3.35 m |
3.54 m x 3.35 m |
|
Second Level |
Bedroom 3 |
3.54 m |
4.39 m |
3.54 m x 4.39 m |
|
Second Level |
Bedroom 4 |
3.54 m |
3.23 m |
3.54 m x 3.23 m |
|
Main Level |
Foyer |
|
|
Measurements not available |
|
Main Level |
Eating Area |
3.05 m |
4.08 m |
3.05 m x 4.08 m |
|
Main Level |
Dining Room |
4.63 m |
4.29 m |
4.63 m x 4.29 m |
|
Main Level |
Great Room |
4.94 m |
4.51 m |
4.94 m x 4.51 m |
|
Main Level |
Library |
3.05 m |
2.47 m |
3.05 m x 2.47 m |
|
Main Level |
Mud Room |
|
|
Measurements not available |
|
Main Level |
Kitchen |
3.54 m |
4.3 m |
3.54 m x 4.3 m |





