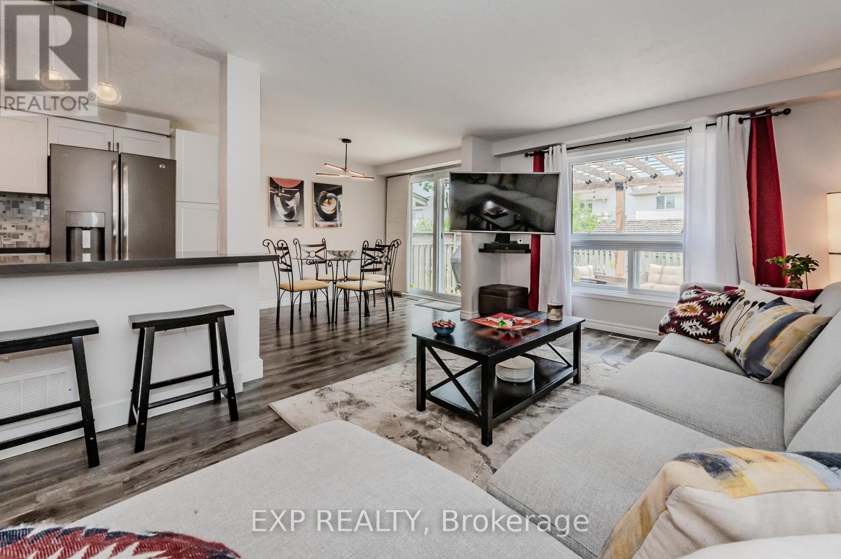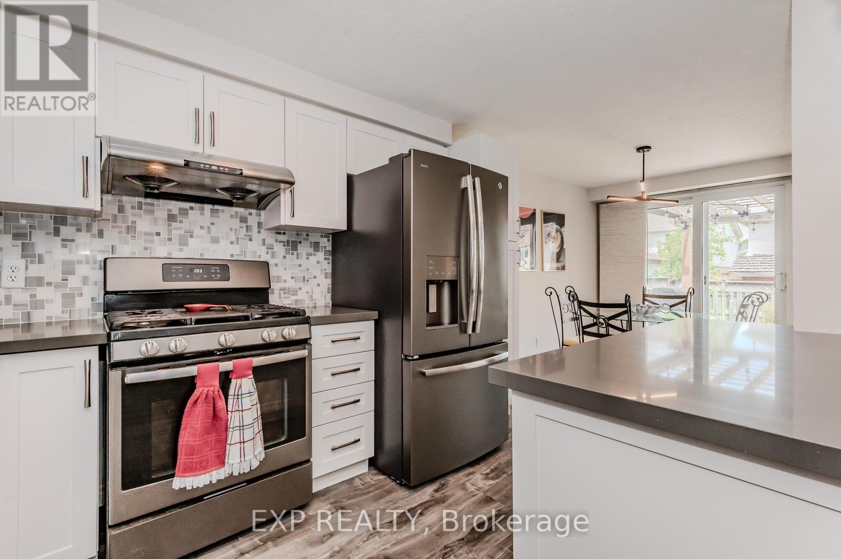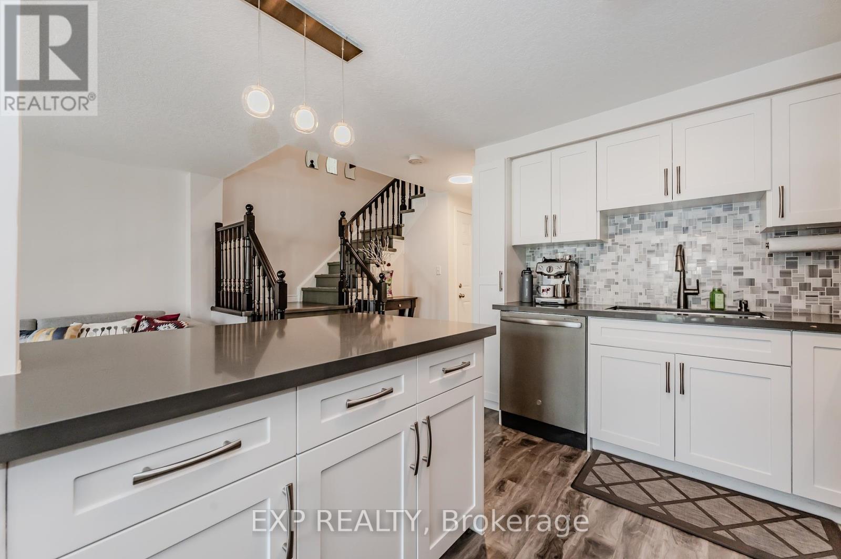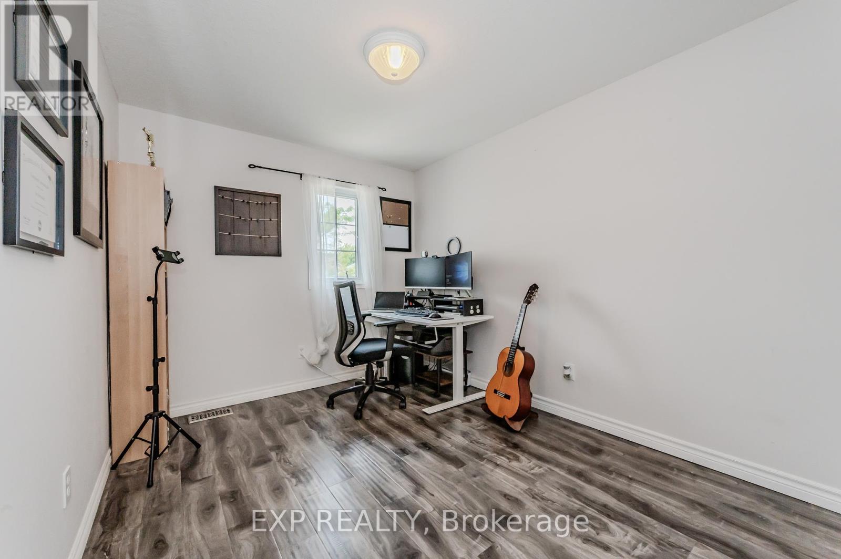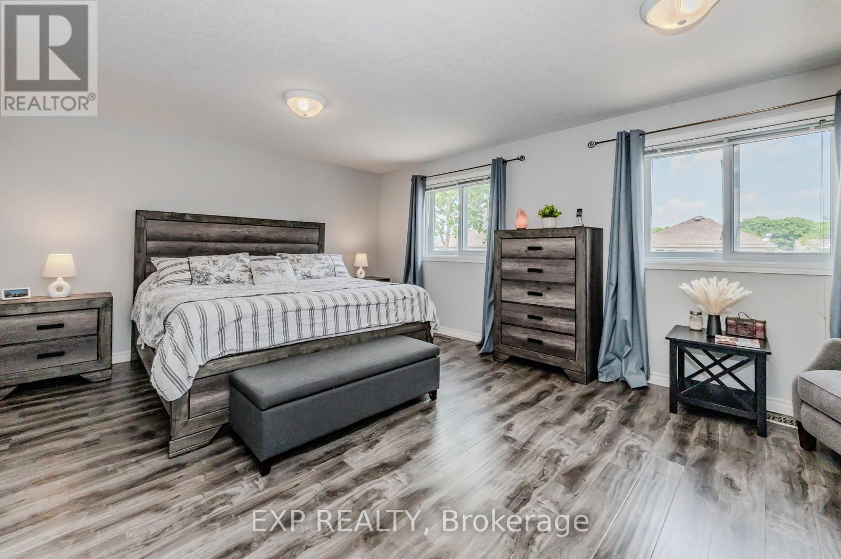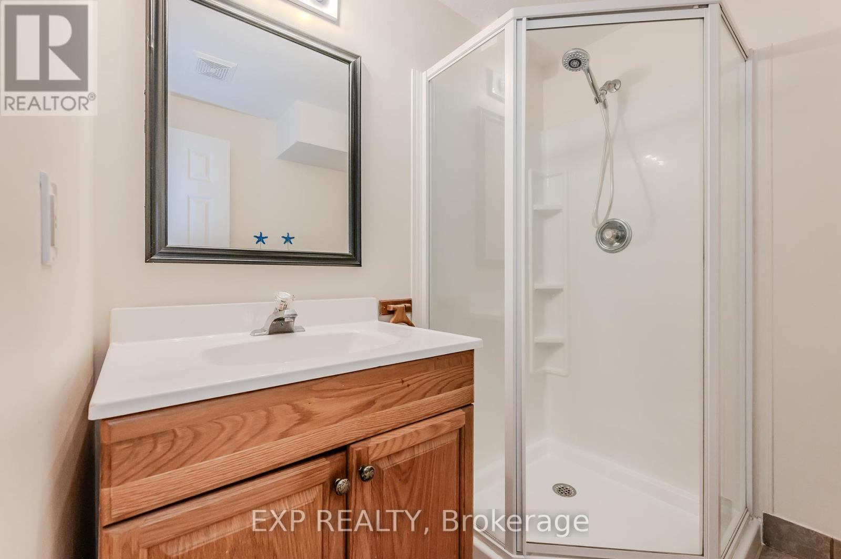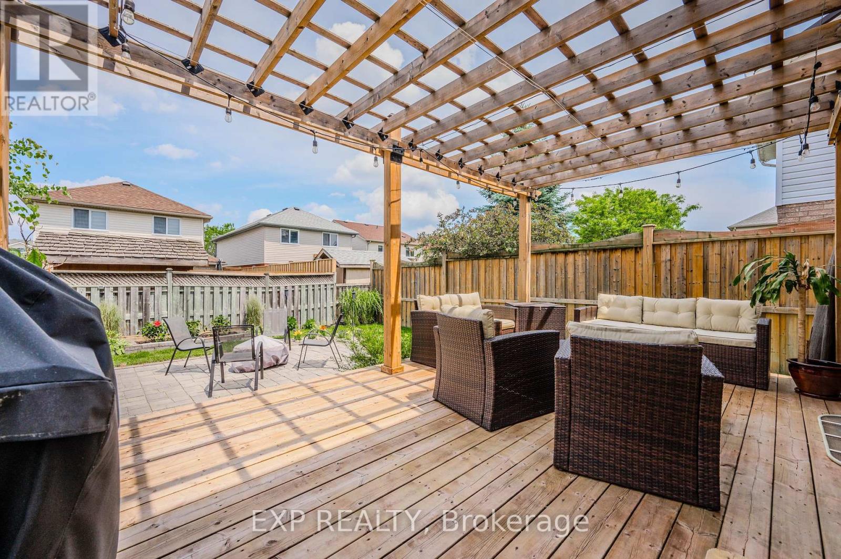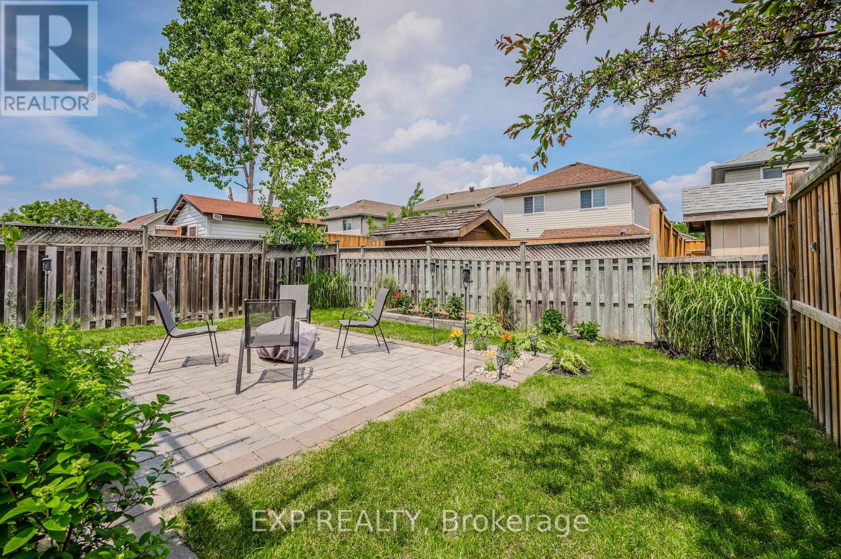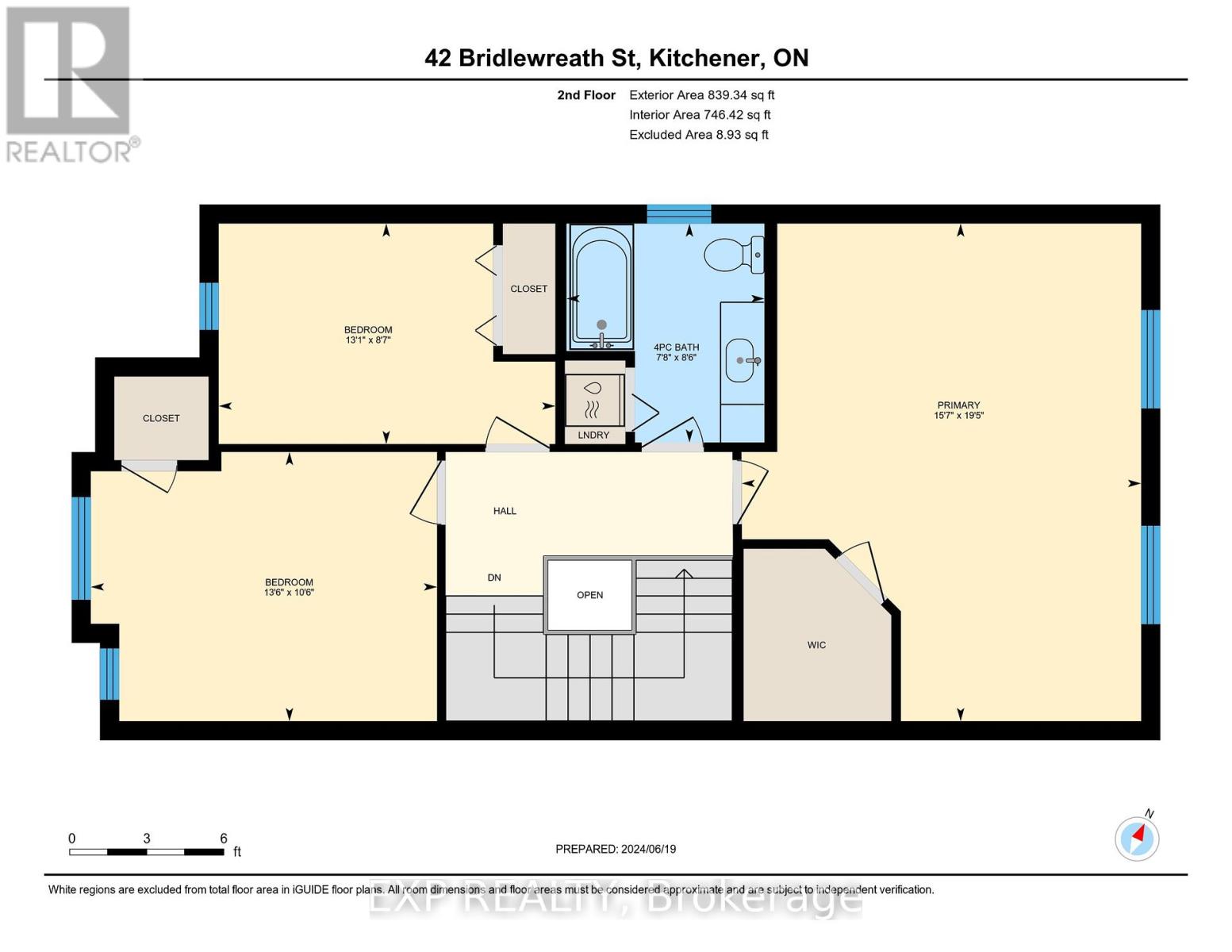3 Bedroom
3 Bathroom
Forced Air
Landscaped
$799,900
Welcome to 42 Bridlewreath St, a beautifully maintained family home located in the highly sought-after Laurentian West neighborhood of Kitchener. This charming property features an open-concept main floor with plenty of natural light, a modern kitchen with stainless steel appliances, granite countertops, and a large island. The highlight of this home is the fully finished basement, which includes a studio-style in-law suite with a separate entrance, providing privacy and convenience for extended family or guests. This feature makes the property an excellent investment opportunity, perfect for the savvy investor. Step outside to your private backyard oasis with a large deck, perfect for summer barbecues and outdoor entertaining, all within a fully fenced yard. Situated in a family-friendly community, close to excellent schools, parks, shopping centers, and public transit, with easy access to major highways. Don't miss the opportunity to make this beautiful house your new home! (id:27910)
Property Details
|
MLS® Number
|
X8455678 |
|
Property Type
|
Single Family |
|
Amenities Near By
|
Public Transit, Schools, Park |
|
Community Features
|
Community Centre |
|
Features
|
Flat Site |
|
Parking Space Total
|
3 |
|
Structure
|
Deck, Patio(s) |
Building
|
Bathroom Total
|
3 |
|
Bedrooms Above Ground
|
3 |
|
Bedrooms Total
|
3 |
|
Appliances
|
Water Softener, Dishwasher, Dryer, Range, Refrigerator, Stove, Washer, Window Coverings |
|
Basement Features
|
Apartment In Basement, Separate Entrance |
|
Basement Type
|
N/a |
|
Construction Style Attachment
|
Detached |
|
Exterior Finish
|
Vinyl Siding |
|
Foundation Type
|
Concrete |
|
Heating Fuel
|
Natural Gas |
|
Heating Type
|
Forced Air |
|
Stories Total
|
2 |
|
Type
|
House |
|
Utility Water
|
Municipal Water |
Parking
Land
|
Acreage
|
No |
|
Land Amenities
|
Public Transit, Schools, Park |
|
Landscape Features
|
Landscaped |
|
Sewer
|
Sanitary Sewer |
|
Size Irregular
|
30.24 X 104.99 Ft |
|
Size Total Text
|
30.24 X 104.99 Ft |
Rooms
| Level |
Type |
Length |
Width |
Dimensions |
|
Second Level |
Bathroom |
2.6 m |
2 m |
2.6 m x 2 m |
|
Second Level |
Bedroom |
2.62 m |
3.99 m |
2.62 m x 3.99 m |
|
Second Level |
Bedroom |
3.19 m |
3 m |
3.19 m x 3 m |
|
Second Level |
Primary Bedroom |
5.91 m |
4.74 m |
5.91 m x 4.74 m |
|
Basement |
Recreational, Games Room |
4.9 m |
4.81 m |
4.9 m x 4.81 m |
|
Basement |
Utility Room |
5.53 m |
3 m |
5.53 m x 3 m |
|
Basement |
Bathroom |
1.79 m |
1.98 m |
1.79 m x 1.98 m |
|
Basement |
Kitchen |
2.6 m |
3.23 m |
2.6 m x 3.23 m |
|
Main Level |
Bathroom |
1.6 m |
1.74 m |
1.6 m x 1.74 m |
|
Main Level |
Dining Room |
2.33 m |
2.85 m |
2.33 m x 2.85 m |
|
Main Level |
Kitchen |
2.71 m |
3.43 m |
2.71 m x 3.43 m |
|
Main Level |
Living Room |
3.33 m |
4.6 m |
3.33 m x 4.6 m |






