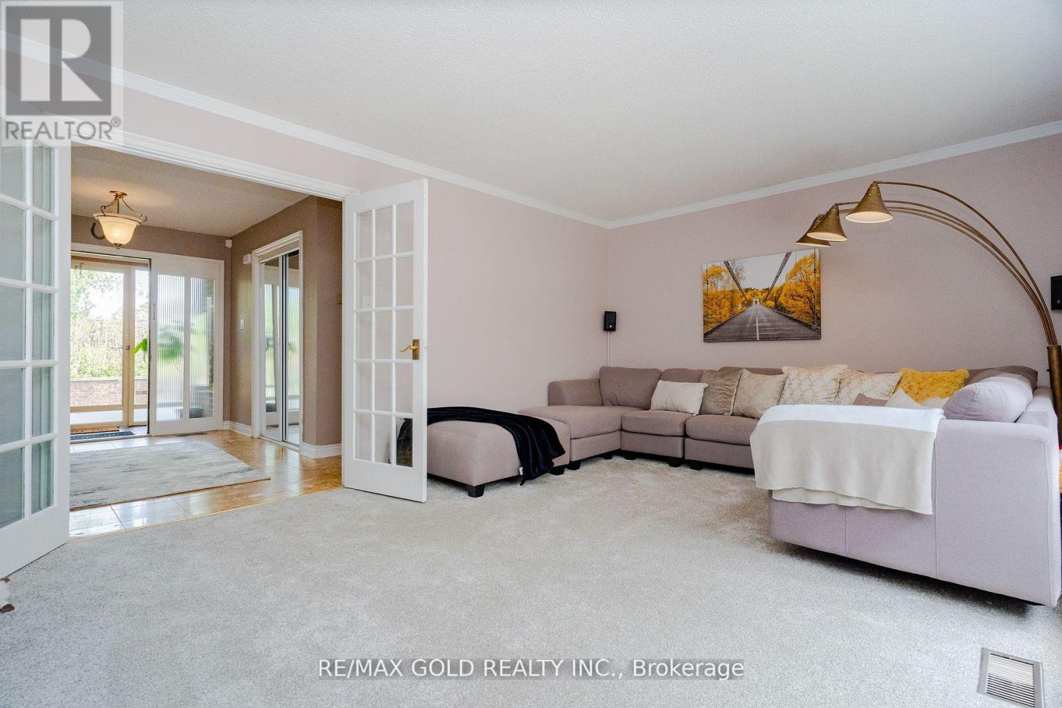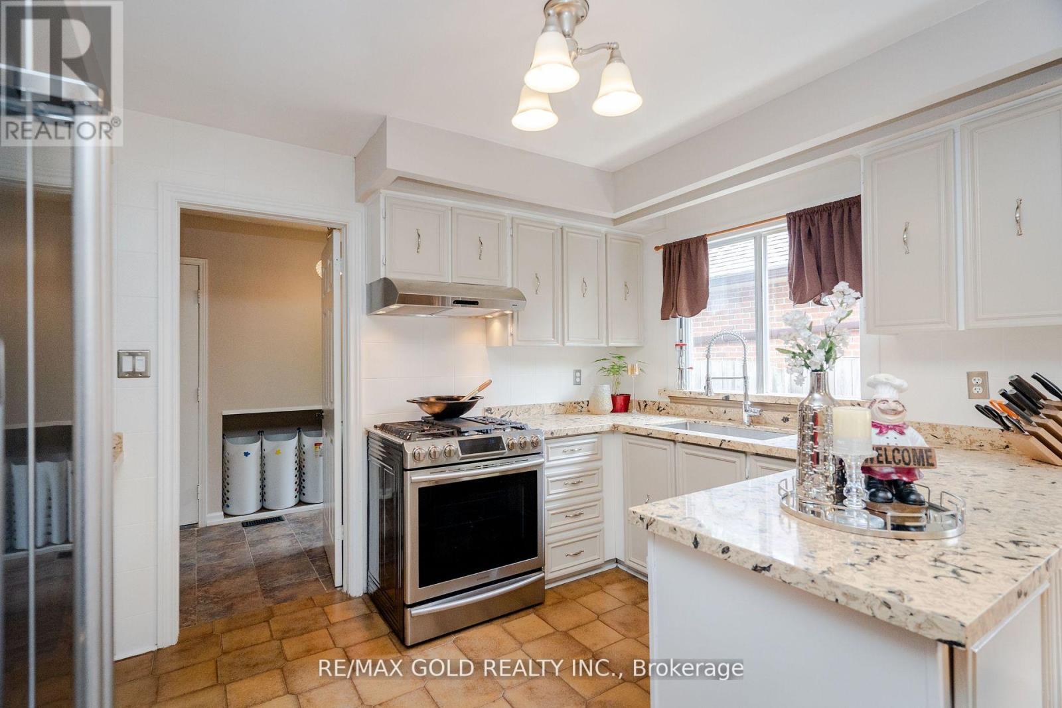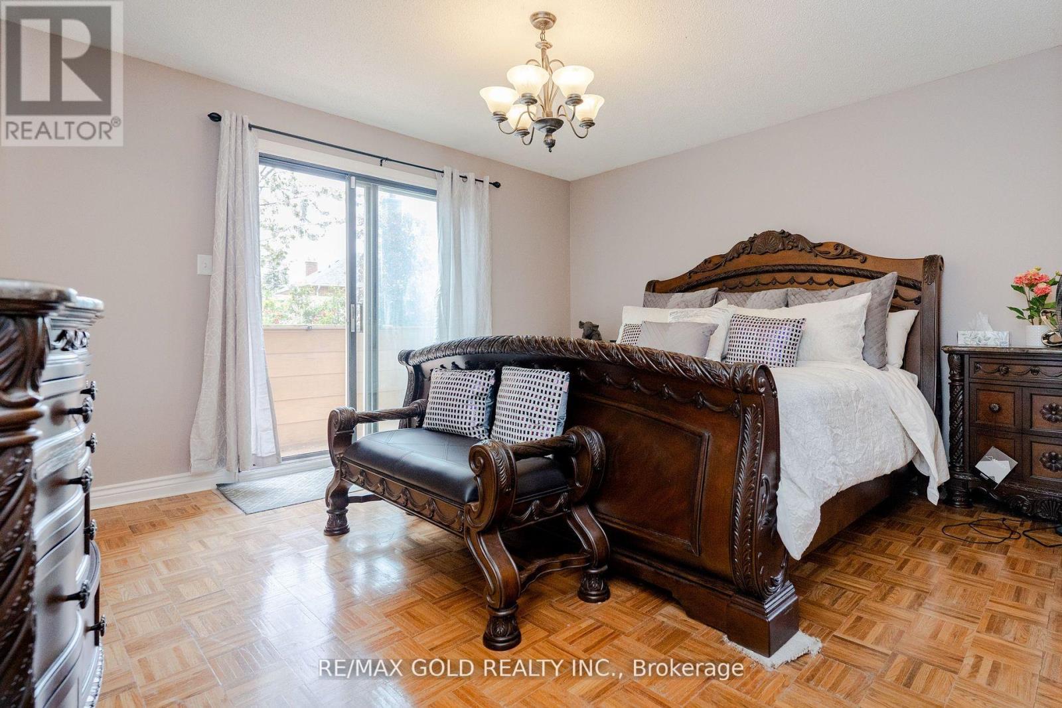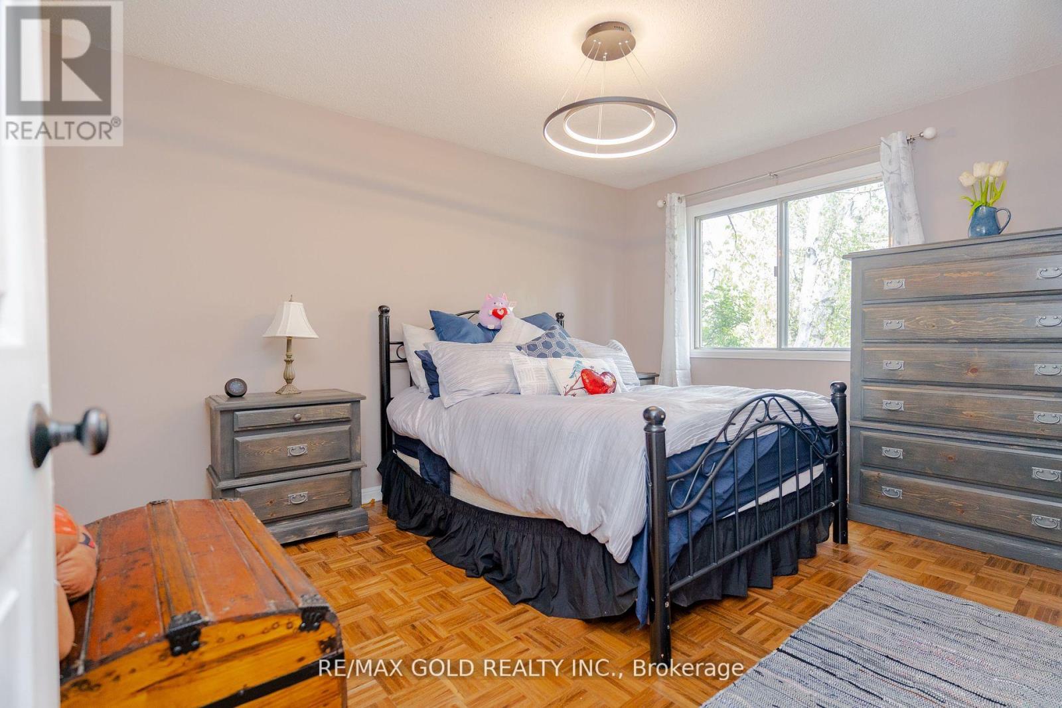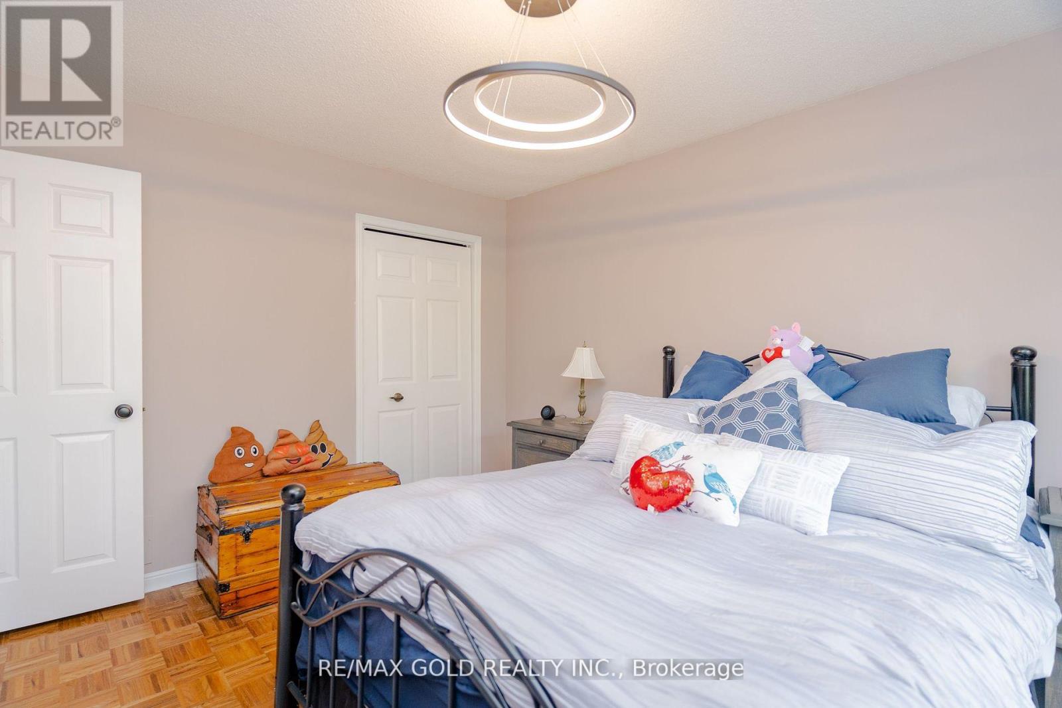5 Bedroom
4 Bathroom
Fireplace
Central Air Conditioning
Forced Air
$1,559,000
Huge house with over 3500 sq/ft of living space in a highly desirable location in an executive neighbourhood in north Brampton. This 5-bedroom, 4 bathroom, 2 eat-in kitchens with an existing in-law suite or offers immediate rental income. Over $300K of upgrades in the last 5 years from a new driveway and stone cut porch, 900 sq/ft of deck in the backyard, 10-person hot tub and outdoor bar, high-end kitchen and laundry appliances, an artisan cut granite walkway all which creates a very private backyard oasis. In 2023 there was a designer led renovation, new flooring, and a whole host of other additions. With a massive master bedroom, a HUGE finished basement, a converted gas fireplace, full perennial garden, over 400 sq/ft of storage, double car garage with a 6-car driveway, an amazing amount of natural light floods this house, this home is an absolute must-see. **** EXTRAS **** Roof 2014,35 year shingle; AC 2014; HE Furnace 2019; MF Reno 2019; Gas Fireplace 2019; Broadloom 2023UL Wood Fl/Stairs Refinish 2023; UL WR 2023; Closet Doors 2023; Electrical Recertified 2019; UL Wr W/Jacuzzi; Foundation repair 2003; (id:27910)
Property Details
|
MLS® Number
|
W8416178 |
|
Property Type
|
Single Family |
|
Community Name
|
Snelgrove |
|
ParkingSpaceTotal
|
7 |
Building
|
BathroomTotal
|
4 |
|
BedroomsAboveGround
|
5 |
|
BedroomsTotal
|
5 |
|
Appliances
|
Garage Door Opener, Hot Tub |
|
BasementDevelopment
|
Finished |
|
BasementType
|
N/a (finished) |
|
ConstructionStyleAttachment
|
Detached |
|
ConstructionStyleSplitLevel
|
Sidesplit |
|
CoolingType
|
Central Air Conditioning |
|
ExteriorFinish
|
Brick |
|
FireplacePresent
|
Yes |
|
FlooringType
|
Carpeted, Tile, Ceramic, Parquet |
|
FoundationType
|
Brick |
|
HalfBathTotal
|
1 |
|
HeatingFuel
|
Natural Gas |
|
HeatingType
|
Forced Air |
|
Type
|
House |
|
UtilityWater
|
Municipal Water |
Parking
Land
|
Acreage
|
No |
|
Sewer
|
Sanitary Sewer |
|
SizeDepth
|
115 Ft |
|
SizeFrontage
|
75 Ft |
|
SizeIrregular
|
75 X 115.92 Ft |
|
SizeTotalText
|
75 X 115.92 Ft |
Rooms
| Level |
Type |
Length |
Width |
Dimensions |
|
Basement |
Recreational, Games Room |
7.46 m |
4.26 m |
7.46 m x 4.26 m |
|
Lower Level |
Kitchen |
4.59 m |
5.47 m |
4.59 m x 5.47 m |
|
Lower Level |
Recreational, Games Room |
6.13 m |
5.64 m |
6.13 m x 5.64 m |
|
Lower Level |
Den |
3.09 m |
2.54 m |
3.09 m x 2.54 m |
|
Lower Level |
Bedroom |
|
|
Measurements not available |
|
Main Level |
Living Room |
5.33 m |
3.66 m |
5.33 m x 3.66 m |
|
Main Level |
Dining Room |
3.62 m |
3.18 m |
3.62 m x 3.18 m |
|
Main Level |
Family Room |
3.66 m |
5.19 m |
3.66 m x 5.19 m |
|
Main Level |
Kitchen |
5.07 m |
3.59 m |
5.07 m x 3.59 m |
|
Upper Level |
Primary Bedroom |
6.03 m |
4.28 m |
6.03 m x 4.28 m |
|
Upper Level |
Bedroom 2 |
3.96 m |
3.23 m |
3.96 m x 3.23 m |
|
Upper Level |
Bedroom 3 |
3.31 m |
3.03 m |
3.31 m x 3.03 m |






