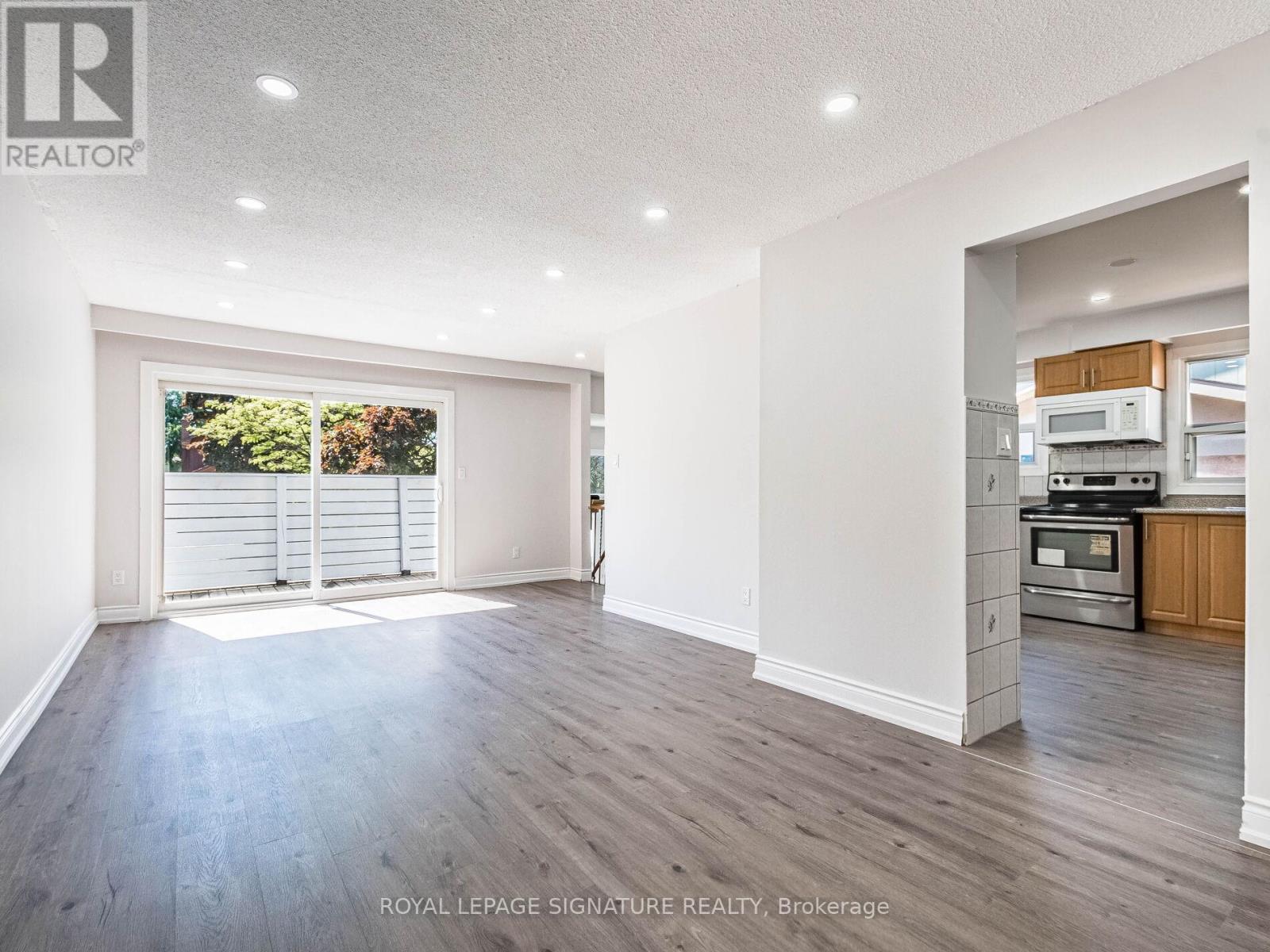6 Bedroom
3 Bathroom
Fireplace
Central Air Conditioning
Forced Air
$799,999
*Legal Basement Apartment*3 Entrances To Home*Vacant Home* Welcome to this versatile gem offering alegal basement apartment and three entrances to the home. Recently renovated and freshly painted, this vacant property is ready to charm its next owners. Savvy investors, take note! With multiple living spaces and income potential from the legal basement suite, this property is a golden opportunity for maximizing returns. First-time buyers, your search ends here! Embrace the chance to own a property brimming with features to adore: prime location, spacious living areas, and affordability coupled with income potential. Spread across a 5-level back split residence, this home offers privacy and independence for all occupants. The main level invites you into an open living, dining, and kitchen area, leading to a delightful balcony. Upstairs, three generous bedrooms and a full washroom await, ensuring ample space for the whole family. (id:27910)
Property Details
|
MLS® Number
|
W8461468 |
|
Property Type
|
Single Family |
|
Community Name
|
Brampton North |
|
Parking Space Total
|
4 |
Building
|
Bathroom Total
|
3 |
|
Bedrooms Above Ground
|
4 |
|
Bedrooms Below Ground
|
2 |
|
Bedrooms Total
|
6 |
|
Appliances
|
Water Heater, Dishwasher, Dryer, Refrigerator, Stove, Washer |
|
Basement Features
|
Apartment In Basement, Separate Entrance |
|
Basement Type
|
N/a |
|
Construction Style Attachment
|
Semi-detached |
|
Construction Style Split Level
|
Backsplit |
|
Cooling Type
|
Central Air Conditioning |
|
Exterior Finish
|
Brick |
|
Fireplace Present
|
Yes |
|
Foundation Type
|
Concrete |
|
Heating Fuel
|
Natural Gas |
|
Heating Type
|
Forced Air |
|
Type
|
House |
|
Utility Water
|
Municipal Water |
Parking
Land
|
Acreage
|
No |
|
Sewer
|
Sanitary Sewer |
|
Size Irregular
|
30 X 135 Ft |
|
Size Total Text
|
30 X 135 Ft |
Rooms
| Level |
Type |
Length |
Width |
Dimensions |
|
Lower Level |
Bedroom 4 |
4.34 m |
3.09 m |
4.34 m x 3.09 m |
|
Main Level |
Dining Room |
6.8 m |
3.53 m |
6.8 m x 3.53 m |
|
Main Level |
Family Room |
6.54 m |
3.55 m |
6.54 m x 3.55 m |
|
Main Level |
Kitchen |
4.2 m |
3.2 m |
4.2 m x 3.2 m |
|
Upper Level |
Primary Bedroom |
4.37 m |
3.22 m |
4.37 m x 3.22 m |
|
Upper Level |
Bedroom 2 |
3.7 m |
2.94 m |
3.7 m x 2.94 m |
|
Upper Level |
Bedroom 3 |
3.16 m |
2.54 m |
3.16 m x 2.54 m |
































