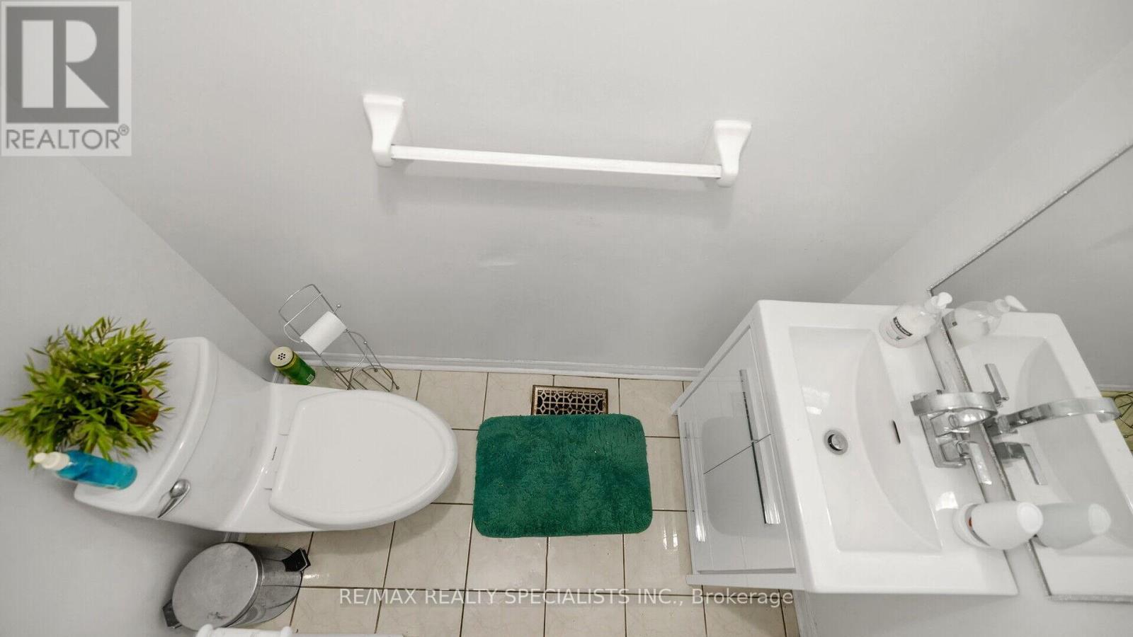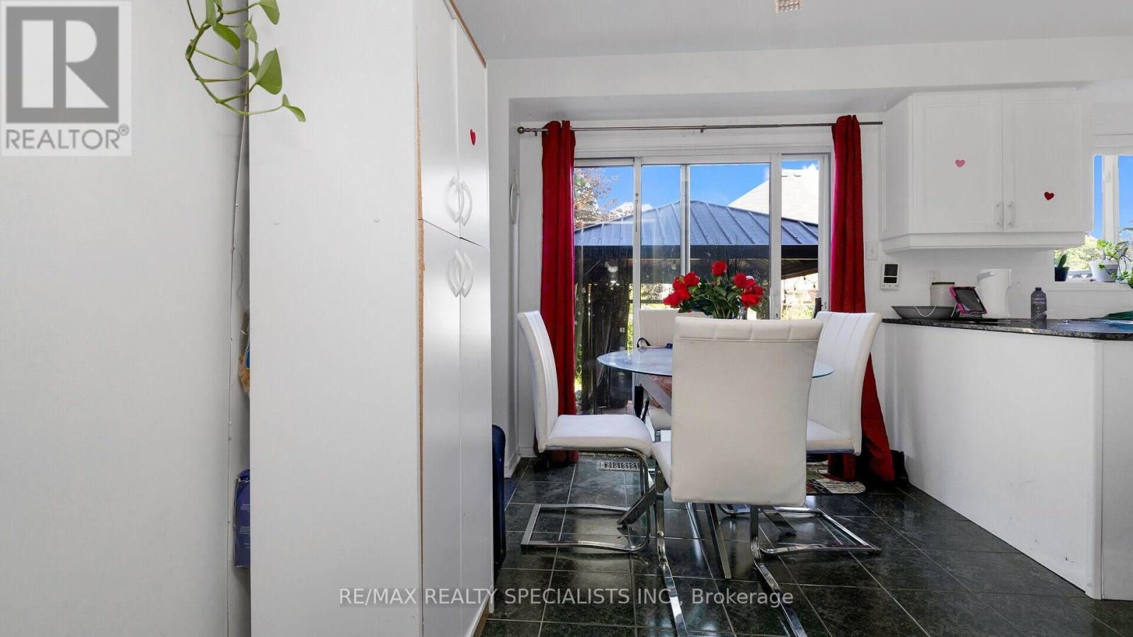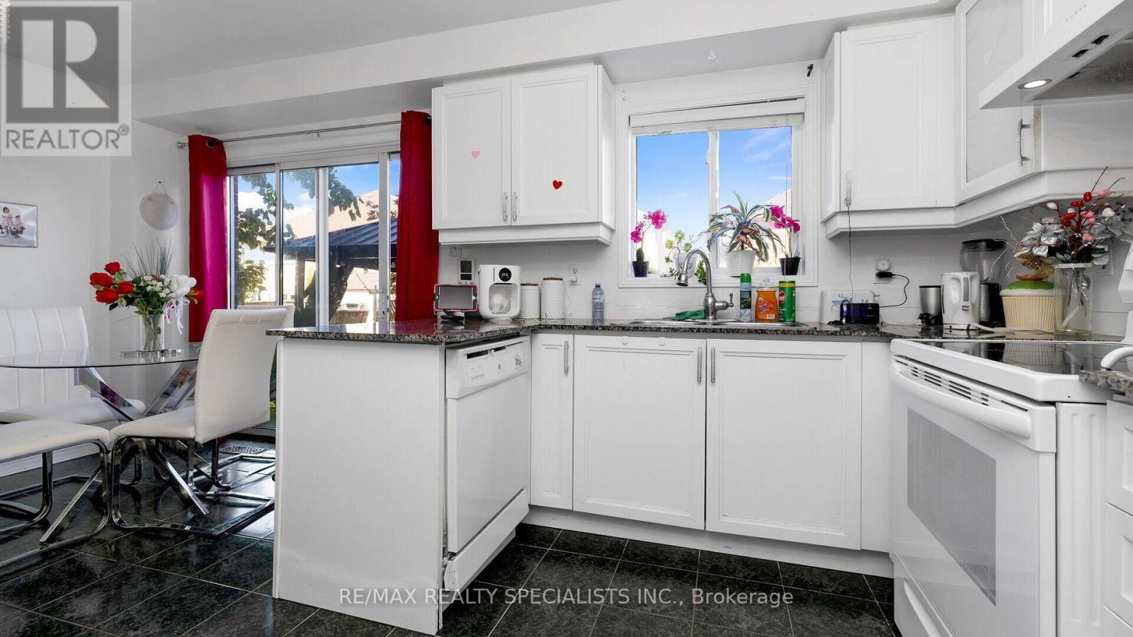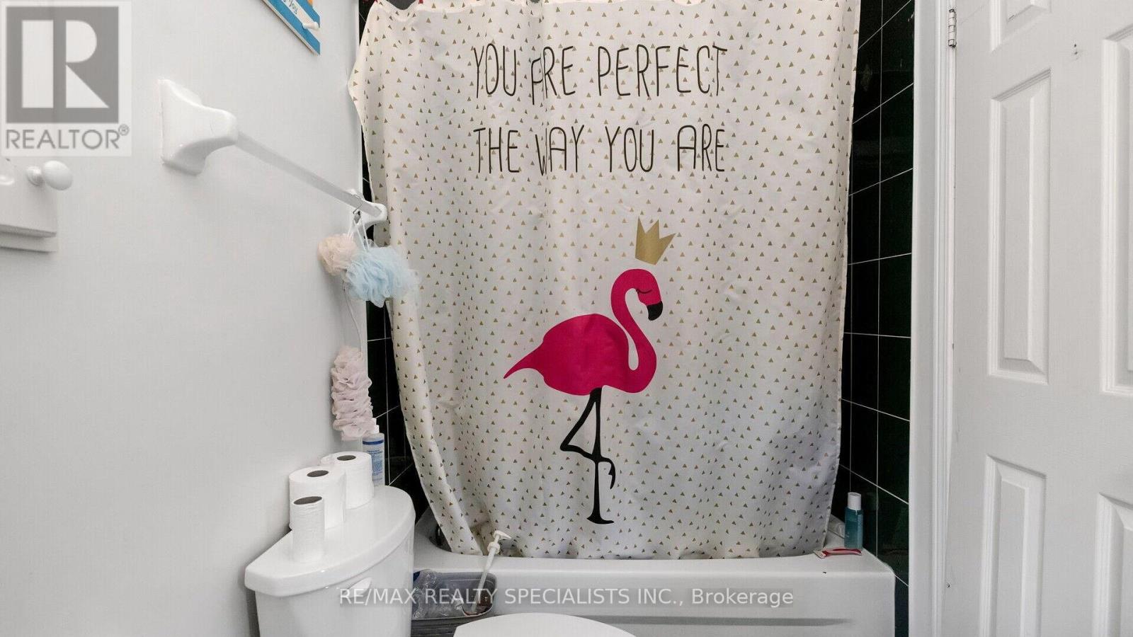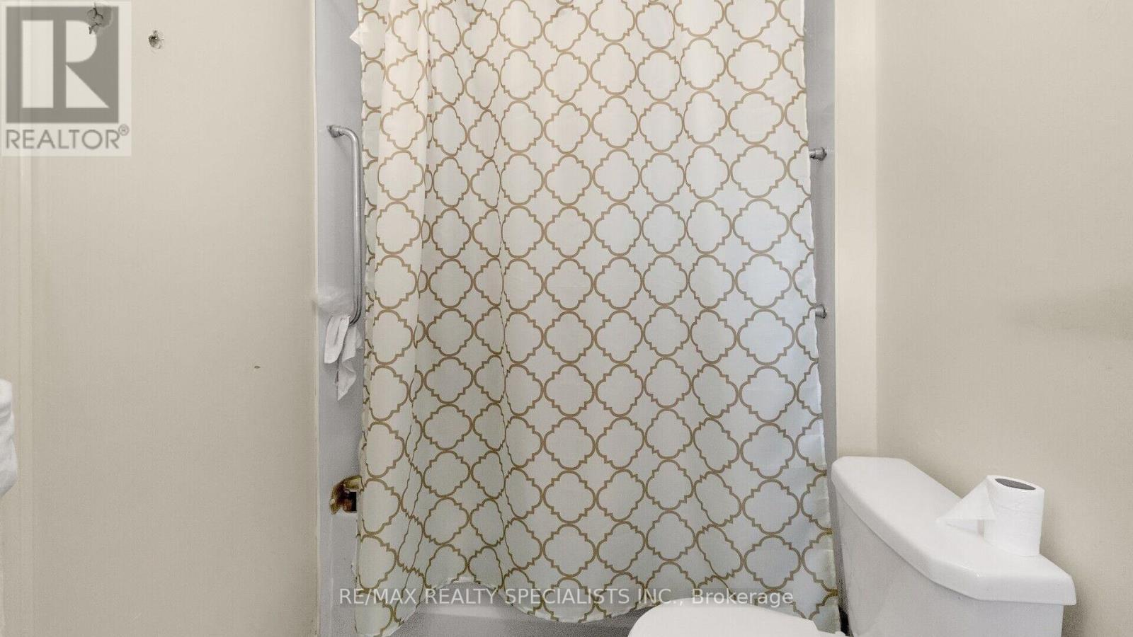4 Bedroom
4 Bathroom
Fireplace
Central Air Conditioning
Forced Air
$999,000
Your search ends here. Bright & spacious 3+1 bdrm, 4 bathroom home in a quiet neighbourhood. Separate open concept liv/din rms with laminate flrs. Sun-filled eat in kit w/w/o to fenced yard & patio. Lrg master ste offers w/i closet & 4 pc ensuite. 2 spacious brs share 2nd 4 pc ensuite. Lower level boasts fin. Rec rm & 4th bdrm w/3pc ensuite. Lrg ldry/stor on lower level as well. Close to schools, shops, transit & major hwys. Zoning and by-law currently allows for separate entrance. **** EXTRAS **** All electrical light fixtures, all existing window covs, 2 fridges, stove, hood fan, b/i d/w, washer/dryer, cac, hi-eff gas burner & attachments wiring for alarm extended interlocking drive/walkway. 12x18 patio. Freshly painted thru-out. (id:27910)
Property Details
|
MLS® Number
|
W8478126 |
|
Property Type
|
Single Family |
|
Community Name
|
Fletcher's West |
|
Parking Space Total
|
5 |
Building
|
Bathroom Total
|
4 |
|
Bedrooms Above Ground
|
3 |
|
Bedrooms Below Ground
|
1 |
|
Bedrooms Total
|
4 |
|
Basement Development
|
Finished |
|
Basement Type
|
N/a (finished) |
|
Construction Style Attachment
|
Semi-detached |
|
Cooling Type
|
Central Air Conditioning |
|
Exterior Finish
|
Brick |
|
Fireplace Present
|
Yes |
|
Heating Fuel
|
Natural Gas |
|
Heating Type
|
Forced Air |
|
Stories Total
|
2 |
|
Type
|
House |
|
Utility Water
|
Municipal Water |
Parking
Land
|
Acreage
|
No |
|
Sewer
|
Sanitary Sewer |
|
Size Irregular
|
26.24 X 108.26 Ft |
|
Size Total Text
|
26.24 X 108.26 Ft |
Rooms
| Level |
Type |
Length |
Width |
Dimensions |
|
Second Level |
Primary Bedroom |
3.45 m |
4.49 m |
3.45 m x 4.49 m |
|
Second Level |
Bedroom 2 |
3.05 m |
3.91 m |
3.05 m x 3.91 m |
|
Second Level |
Bedroom 3 |
3.35 m |
3.48 m |
3.35 m x 3.48 m |
|
Second Level |
Recreational, Games Room |
3.2 m |
4.85 m |
3.2 m x 4.85 m |
|
Second Level |
Bedroom 4 |
2.7 m |
4.16 m |
2.7 m x 4.16 m |
|
Main Level |
Living Room |
2.77 m |
3.5354 m |
2.77 m x 3.5354 m |
|
Main Level |
Dining Room |
2.77 m |
5.43 m |
2.77 m x 5.43 m |
|
Main Level |
Kitchen |
3.05 m |
5.11 m |
3.05 m x 5.11 m |






