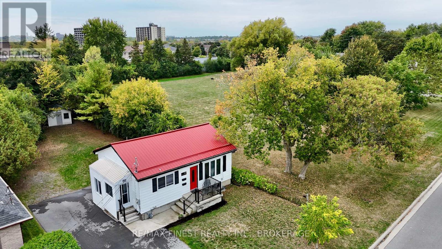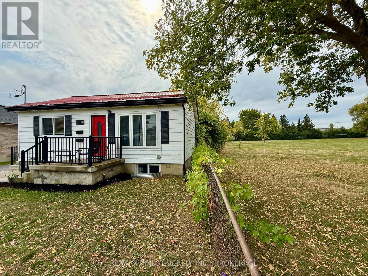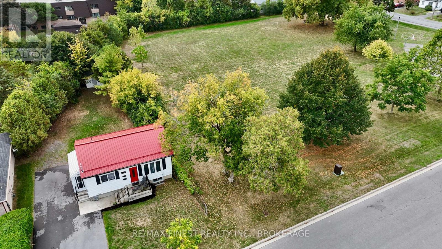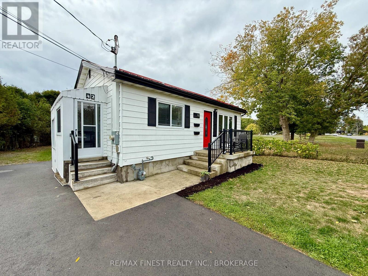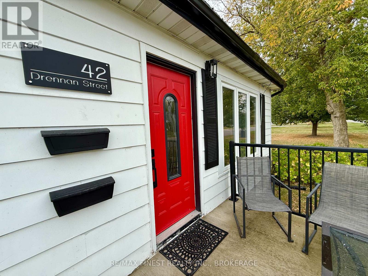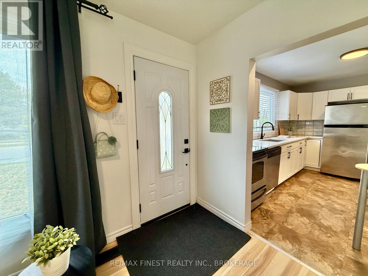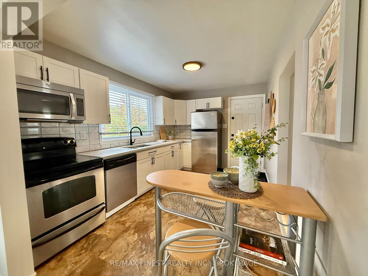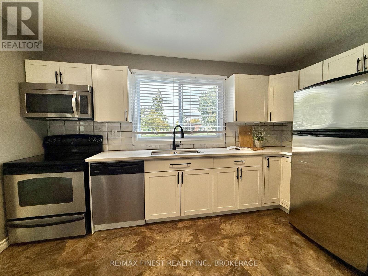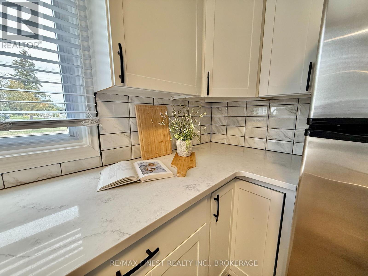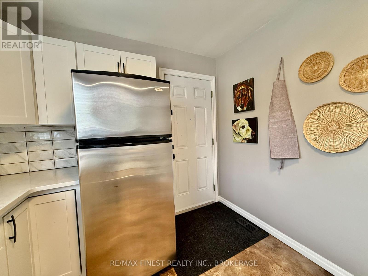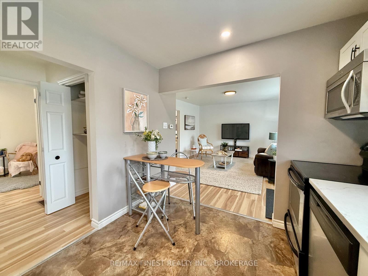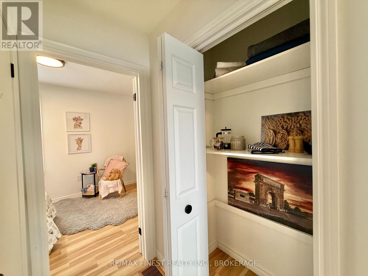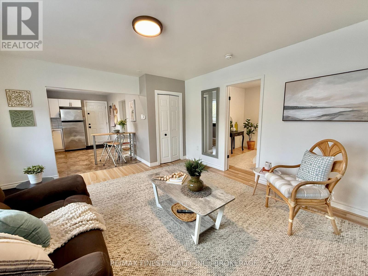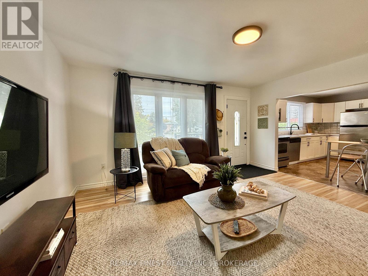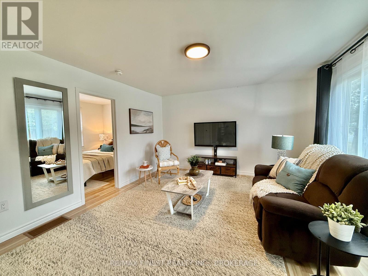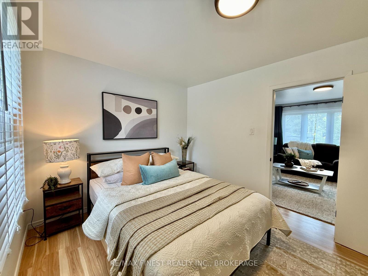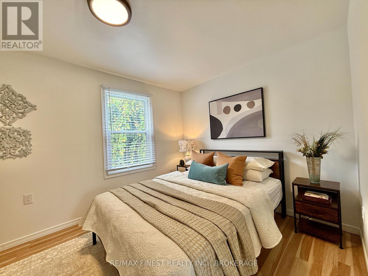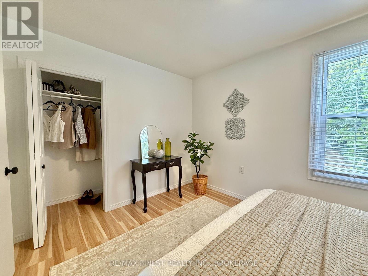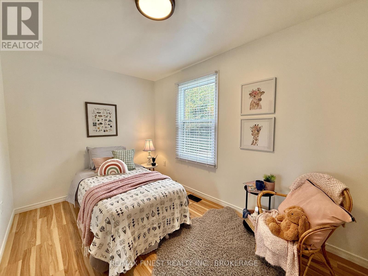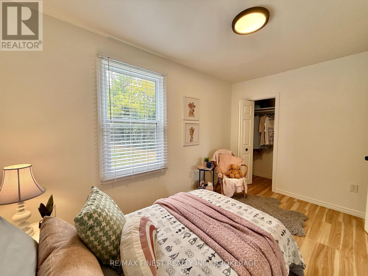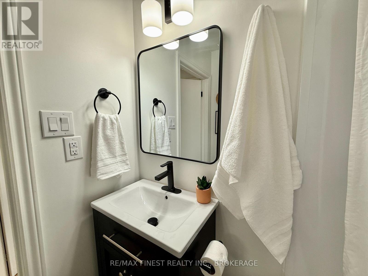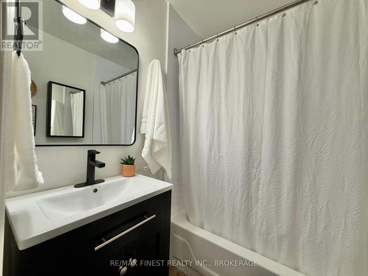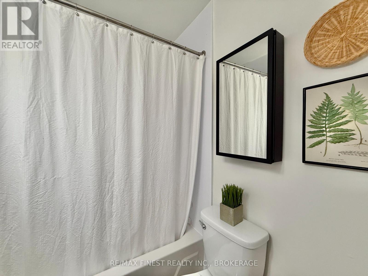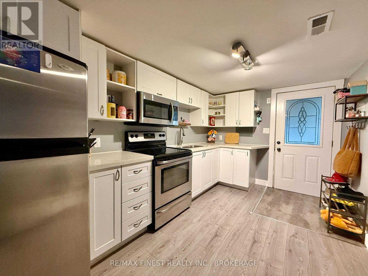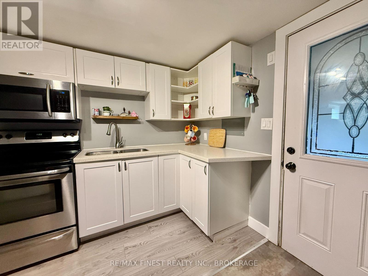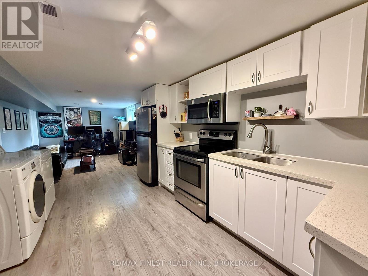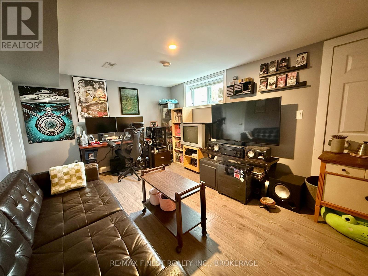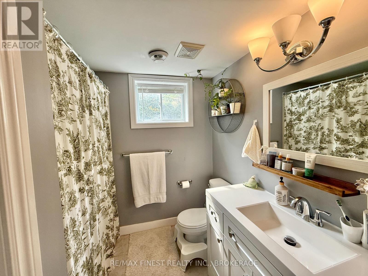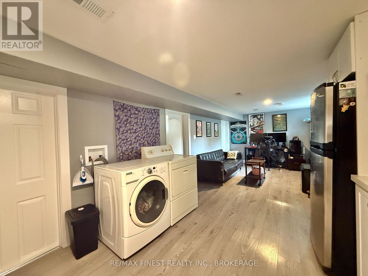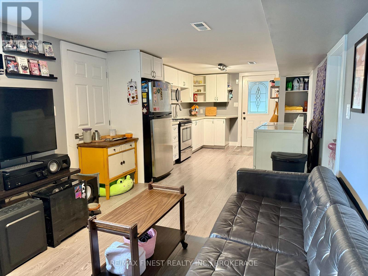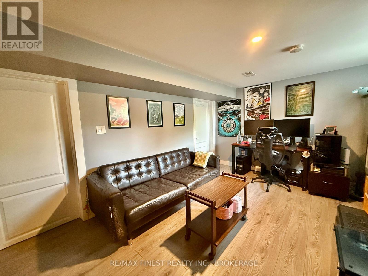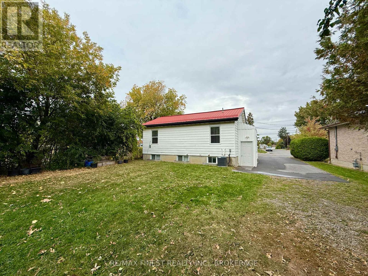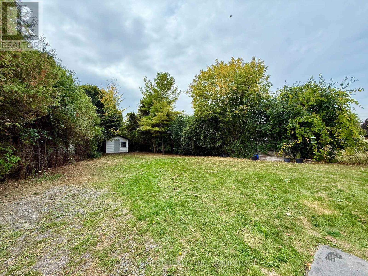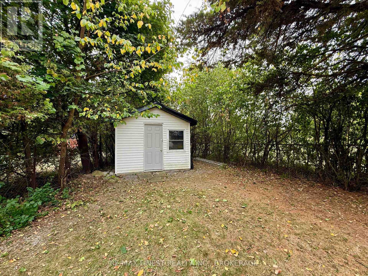42 Drennan Street Kingston, Ontario K7K 2S1
4 Bedroom
2 Bathroom
700 - 1,100 ft2
Bungalow
Central Air Conditioning
Forced Air
$499,900
TURNKEY INVESTMENT PROPERTY!!! This recently renovated bungalow with steel roof, large backyard, garden shed, newly paved driveway, on the edge of Starr Reid Park, with fast access to the 401, 3rd crossing to the Military Base and Downtown Kingston, features 2 spacious bedrooms, bright living room and beautifully updated kitchen and bathroom, plus laundry on the Move-In-Ready main floor, plenty of parking and separate entrance to a gorgeous lower level IN-LAW SUITE with Full Size Kitchen and bathroom, separate laundry, and great tenants for an annual income of $18,000!! A great way to live affordably! Don't Miss Out!! (id:28469)
Property Details
| MLS® Number | X12421515 |
| Property Type | Single Family |
| Neigbourhood | Rideau Heights |
| Community Name | 23 - Rideau |
| Amenities Near By | Park |
| Equipment Type | Water Heater |
| Features | Irregular Lot Size, In-law Suite |
| Parking Space Total | 4 |
| Rental Equipment Type | Water Heater |
| Structure | Shed |
Building
| Bathroom Total | 2 |
| Bedrooms Above Ground | 2 |
| Bedrooms Below Ground | 2 |
| Bedrooms Total | 4 |
| Age | 51 To 99 Years |
| Appliances | Water Heater, Dishwasher, Dryer, Microwave, Range, Two Stoves, Two Washers, Two Refrigerators |
| Architectural Style | Bungalow |
| Basement Development | Finished |
| Basement Features | Apartment In Basement |
| Basement Type | N/a (finished) |
| Construction Style Attachment | Detached |
| Cooling Type | Central Air Conditioning |
| Exterior Finish | Aluminum Siding |
| Flooring Type | Laminate, Linoleum, Tile |
| Foundation Type | Block |
| Heating Fuel | Natural Gas |
| Heating Type | Forced Air |
| Stories Total | 1 |
| Size Interior | 700 - 1,100 Ft2 |
| Type | House |
| Utility Water | Municipal Water |
Parking
| No Garage |
Land
| Acreage | No |
| Land Amenities | Park |
| Sewer | Sanitary Sewer |
| Size Depth | 45.72 M |
| Size Frontage | 15.84 M |
| Size Irregular | 15.8 X 45.7 M |
| Size Total Text | 15.8 X 45.7 M |
Rooms
| Level | Type | Length | Width | Dimensions |
|---|---|---|---|---|
| Basement | Kitchen | 2.6 m | 4 m | 2.6 m x 4 m |
| Basement | Living Room | 4.3 m | 3.2 m | 4.3 m x 3.2 m |
| Basement | Bedroom 3 | 3.2 m | 2.7 m | 3.2 m x 2.7 m |
| Basement | Bedroom 4 | 3.2 m | 2.7 m | 3.2 m x 2.7 m |
| Basement | Bathroom | 3.2 m | 2.1 m | 3.2 m x 2.1 m |
| Main Level | Living Room | 4.07 m | 4.7 m | 4.07 m x 4.7 m |
| Main Level | Kitchen | 3.9 m | 2.8 m | 3.9 m x 2.8 m |
| Main Level | Bathroom | 1.7 m | 1.5 m | 1.7 m x 1.5 m |
| Main Level | Bedroom | 2.4 m | 3.9 m | 2.4 m x 3.9 m |
| Main Level | Bedroom 2 | 2.8 m | 3.9 m | 2.8 m x 3.9 m |

