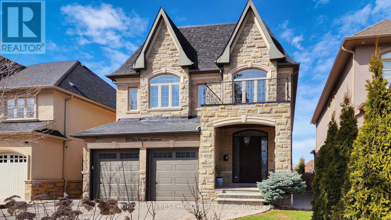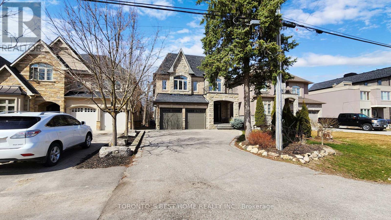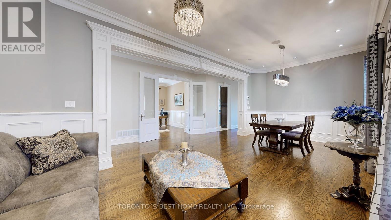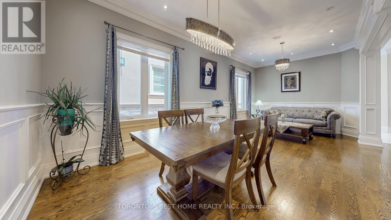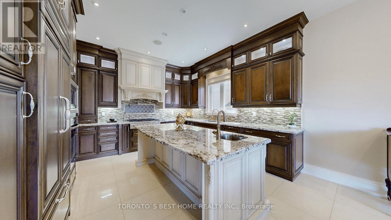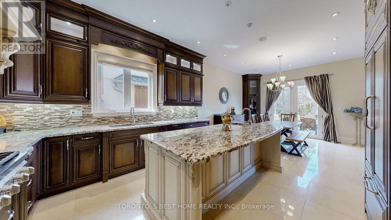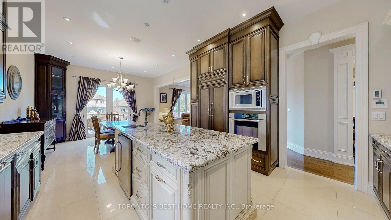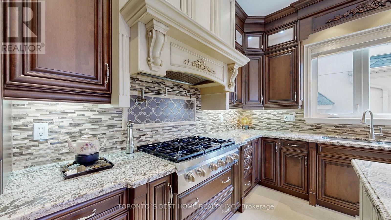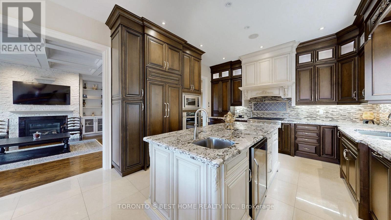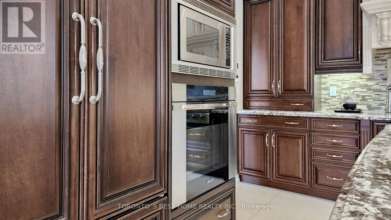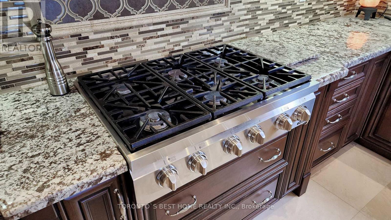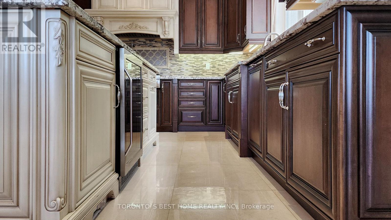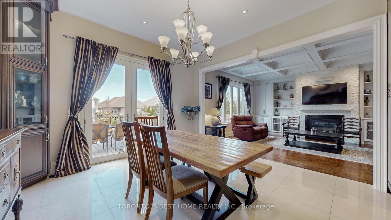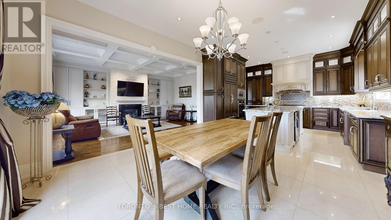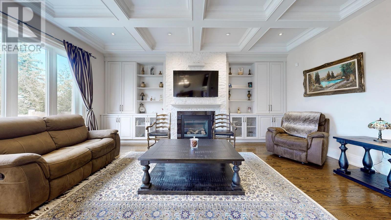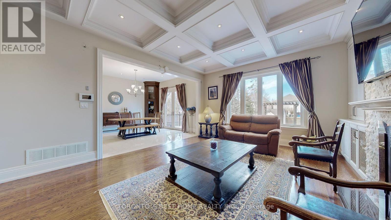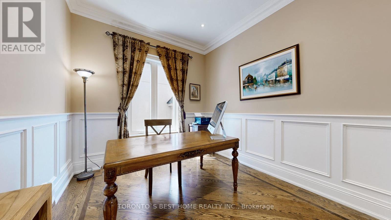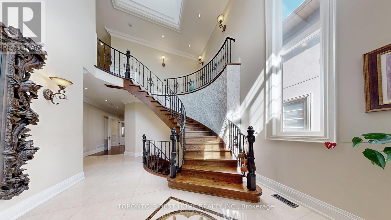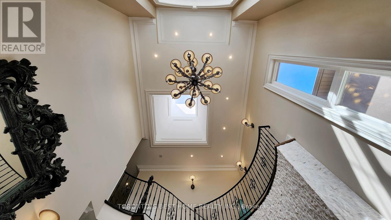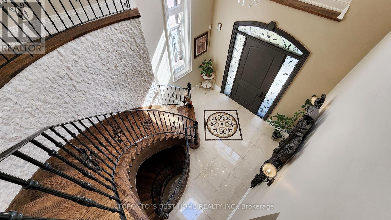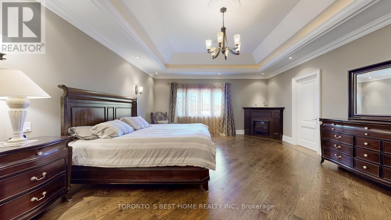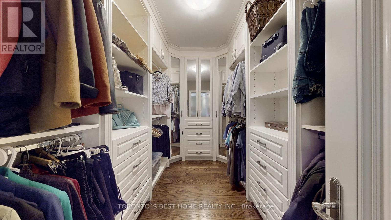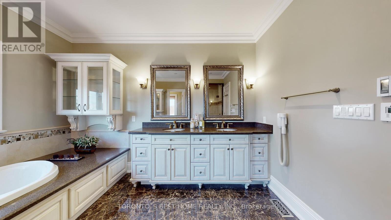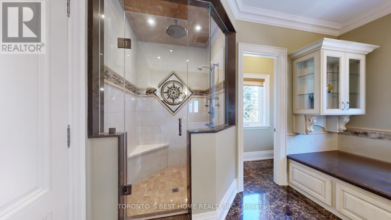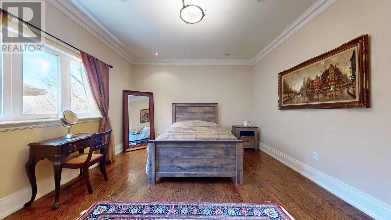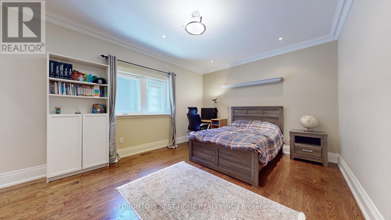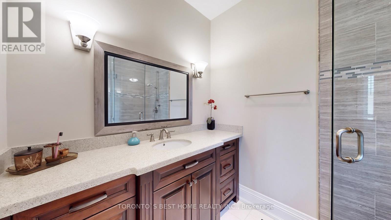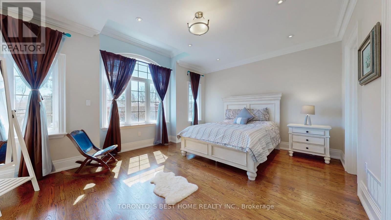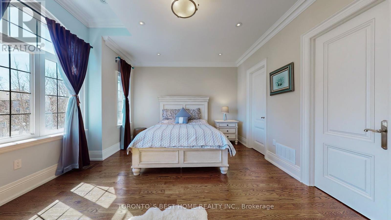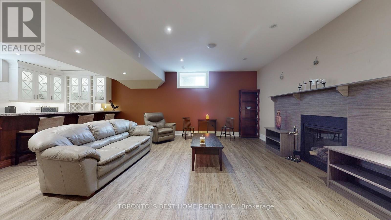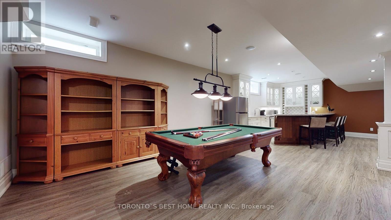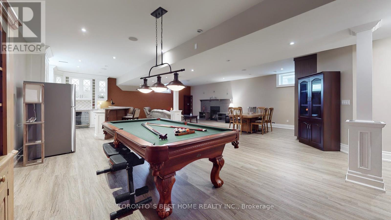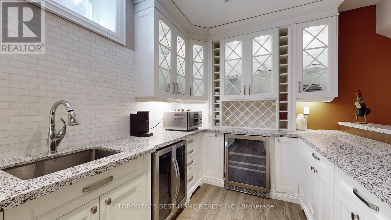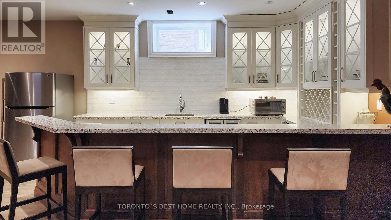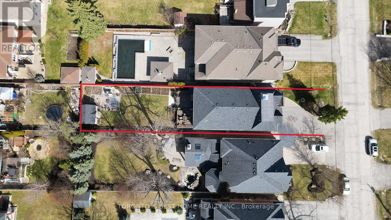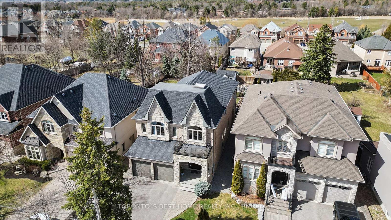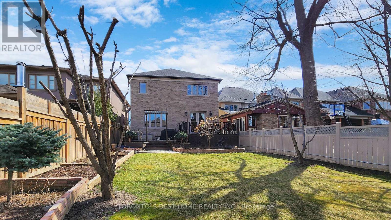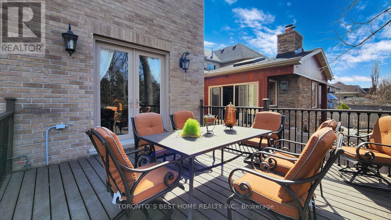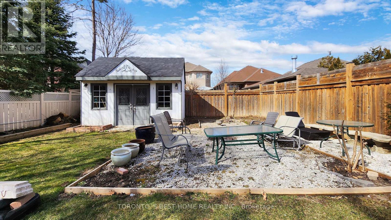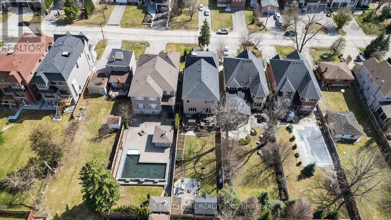42 Elm Grove Ave Richmond Hill, Ontario L4E 2V3
$3,099,000
Custom-Built Executive Home Set On Premium 40 X 206ft Lot In A Highly Desired Richmond Hill Oak Ridges Community Apx 5500 Sq of Luxury Living area, Designed/Built W/An Abundance Of Rich Luxe Appointments-Impeccable Craftsmanship-Intricately Detailed-Exquisite Finishing, 4 Bedrooms, 6 Washrooms, Double Garage, Multiple Fireplaces, Finished basement, Quality finishes and upgrades thru out Of Living Space, 2 Story Grand Foyer, Hardwood Floors On All Levels,10 Foot Ceilings On Main Floor,9 Foot Ceilings On Second And Lower Levels/Basement, Dream Gourmet Kitchen With Huge Center Island And Porcelain Flooring, All Bedrooms Have Full Ensuites And Walk-In Closets, Crown Mouldings, Sitting On A Deep Pool Size Lot Facing South Only A Few Steps To Yonge St, Long driveway, Fully Fenced Yard, Wood Deck, Built In Speakers Throughout And More. **** EXTRAS **** Fridge, Gas Cooktop, B/I Oven, B/I Microwave, B/I Wine Cooler, B/I Dw, Washer& Dryer, All Elfs, All Window coverings, Hot water tank,Cac,Cvac+Att, Gdo's+ Remotes, Alarm,Custom Built Ins,Closet Organizers,Garden Shed. (id:27910)
Open House
This property has open houses!
2:00 pm
Ends at:4:00 pm
2:00 pm
Ends at:4:00 pm
Property Details
| MLS® Number | N8255780 |
| Property Type | Single Family |
| Community Name | Oak Ridges |
| Amenities Near By | Beach, Park, Schools |
| Parking Space Total | 7 |
Building
| Bathroom Total | 6 |
| Bedrooms Above Ground | 4 |
| Bedrooms Below Ground | 1 |
| Bedrooms Total | 5 |
| Basement Development | Finished |
| Basement Type | N/a (finished) |
| Construction Style Attachment | Detached |
| Cooling Type | Central Air Conditioning |
| Exterior Finish | Brick, Stone |
| Fireplace Present | Yes |
| Heating Fuel | Natural Gas |
| Heating Type | Forced Air |
| Stories Total | 2 |
| Type | House |
Parking
| Attached Garage |
Land
| Acreage | No |
| Land Amenities | Beach, Park, Schools |
| Size Irregular | 40 X 206 Ft |
| Size Total Text | 40 X 206 Ft |
Rooms
| Level | Type | Length | Width | Dimensions |
|---|---|---|---|---|
| Second Level | Primary Bedroom | 6.35 m | 5.35 m | 6.35 m x 5.35 m |
| Second Level | Bedroom 2 | 5.4 m | 3.65 m | 5.4 m x 3.65 m |
| Second Level | Bedroom 3 | 4.5 m | 3.9 m | 4.5 m x 3.9 m |
| Second Level | Bedroom 4 | 4.85 m | 3.7 m | 4.85 m x 3.7 m |
| Basement | Recreational, Games Room | 13 m | 8.8 m | 13 m x 8.8 m |
| Basement | Bedroom | 4.3 m | 2.95 m | 4.3 m x 2.95 m |
| Main Level | Living Room | 4 m | 3.5 m | 4 m x 3.5 m |
| Main Level | Dining Room | 3.35 m | 3.15 m | 3.35 m x 3.15 m |
| Main Level | Family Room | 6.1 m | 4.8 m | 6.1 m x 4.8 m |
| Main Level | Kitchen | 8.2 m | 4.2 m | 8.2 m x 4.2 m |
| Main Level | Office | 4 m | 3 m | 4 m x 3 m |

