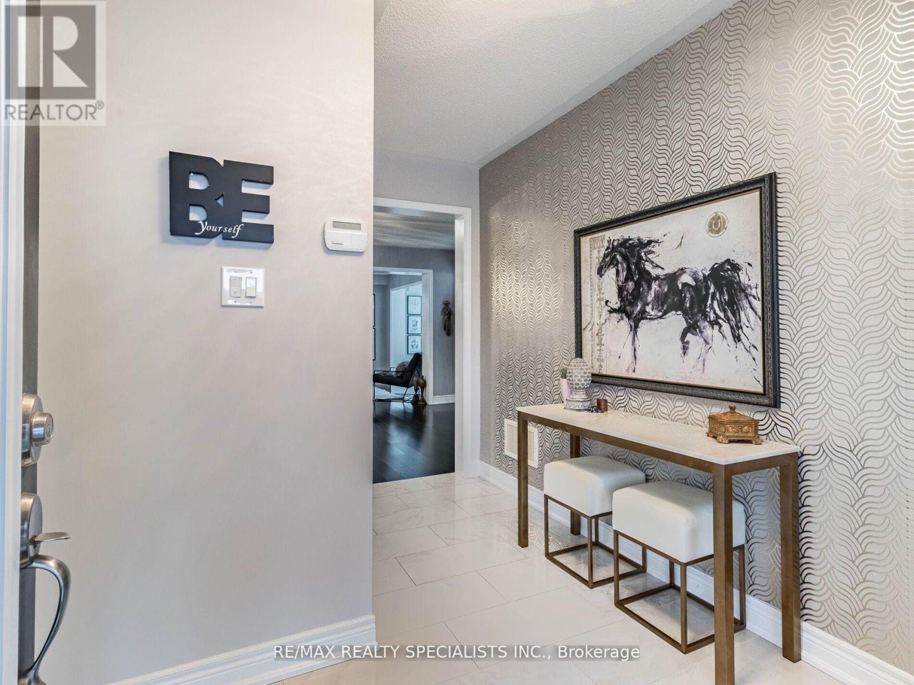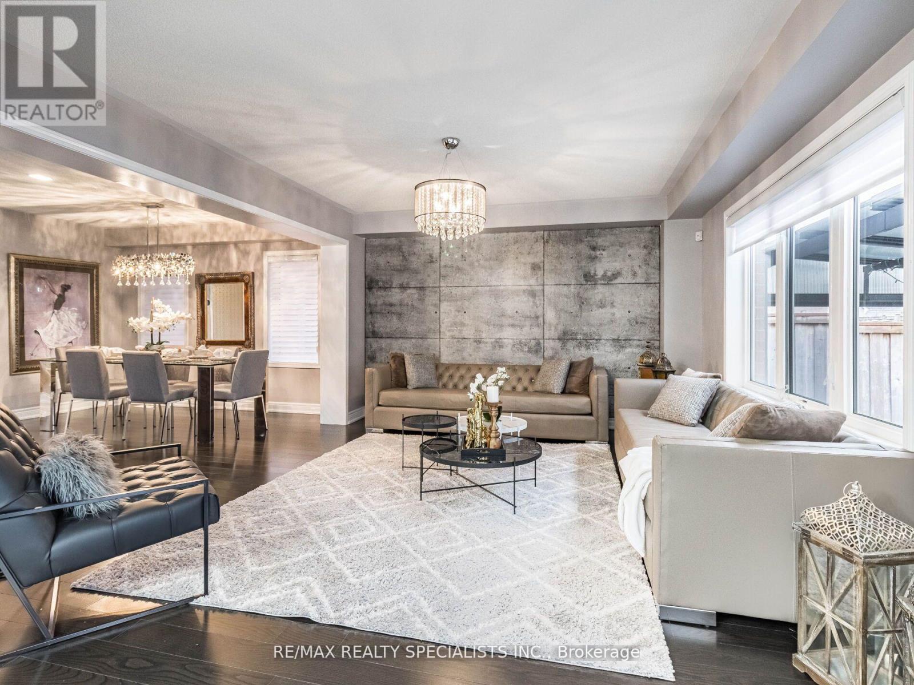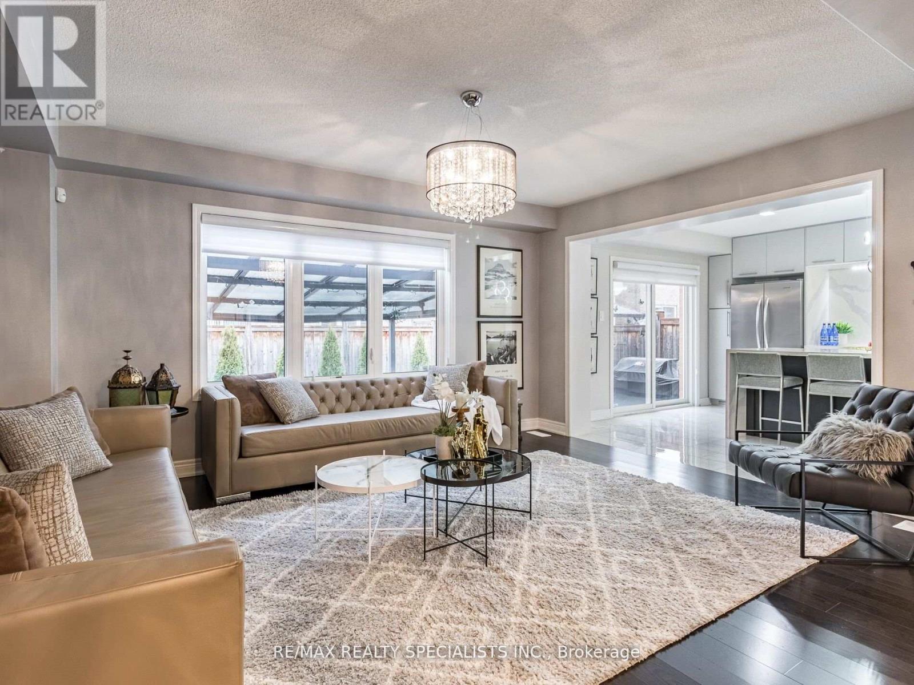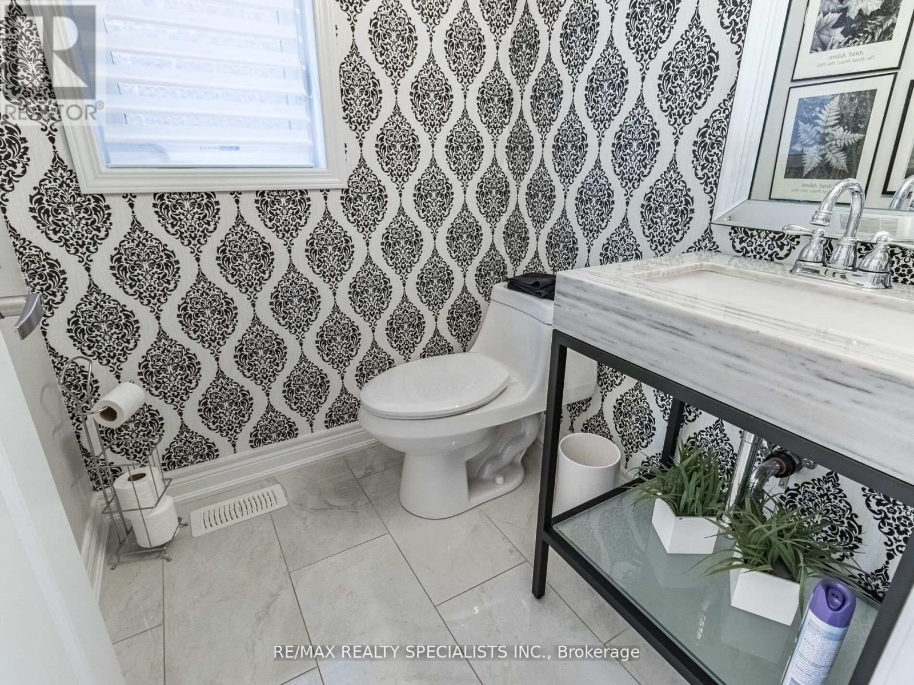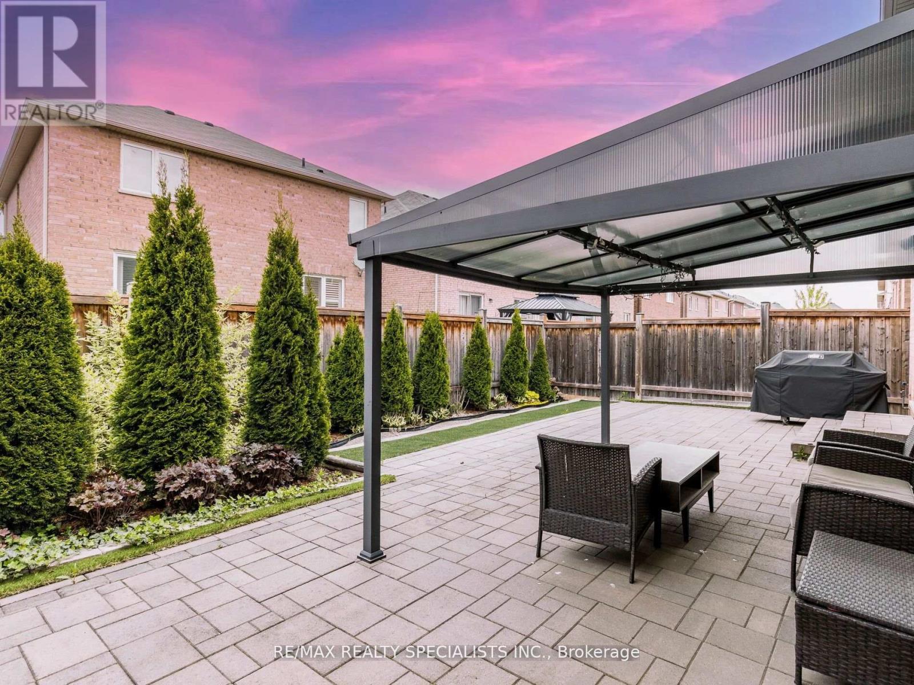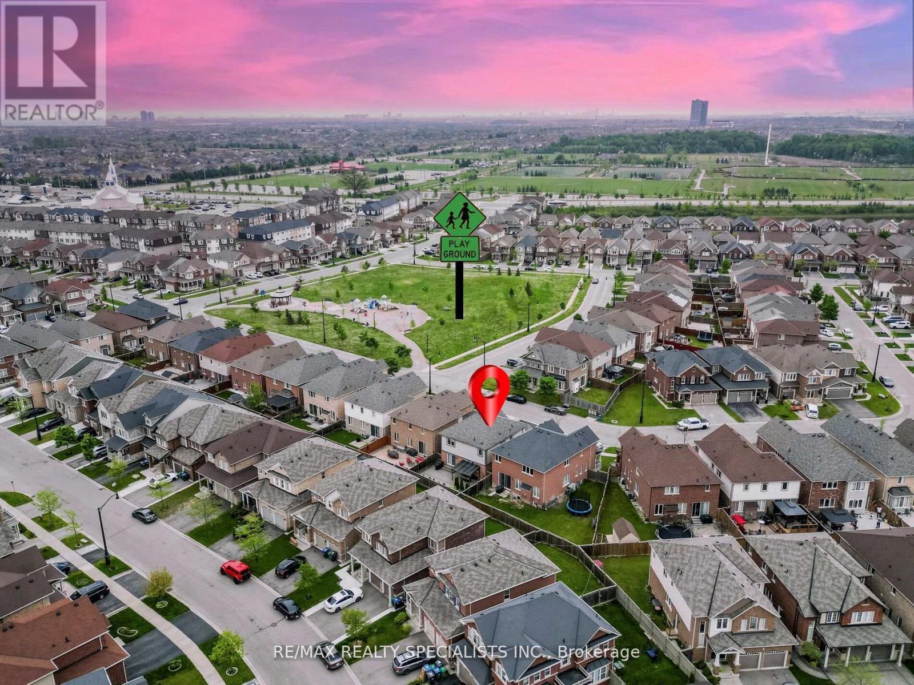4 Bedroom
3 Bathroom
Central Air Conditioning
Forced Air
$1,299,999
~ Wow Is Da Only Word To Describe Dis Great! Wow This Is A Must See, An Absolute Show Stopper!!! A Lovely 4 Bedrooms Fully Upgraded Home (Family Room On 2nd Floor Can Be Easily Converted To 4th Bedroom))!! Fully Loaded W/ Upgrades Thru Out Home!! Separate Living And Dining Rooms On Main Floor!! Upgrd Kitchen With Quartz C'tops, B/I (2) Ovens, High-End St. Steel Appliances!! Family Rm On The 2nd Floor!! 2nd Flr Boasts 3+1 Large Spacious Bdrms!! Upgraded Hardwood Floors Thru Out On Main Floor And Premium Laminate Floors On 2nd Floor ((Children's Paradise Carpet Free Home))! !!Convenient Second Floor Laundry! Upgraded Light Fixtures Through-Out! Feature Walls Through-Out!Aggregated Concrete Extended Driveway and Wrap Around! **** EXTRAS **** Hardwood Staircase!! Double Door Entry! California Shutters! Basement Separate Side Door Can Be Easily Done! Rare Find In That Nbrhd. For That Price!! Garage Access!! (id:27910)
Property Details
|
MLS® Number
|
W8438578 |
|
Property Type
|
Single Family |
|
Community Name
|
Northwest Brampton |
|
Amenities Near By
|
Park, Public Transit, Schools |
|
Community Features
|
Community Centre |
|
Parking Space Total
|
6 |
Building
|
Bathroom Total
|
3 |
|
Bedrooms Above Ground
|
3 |
|
Bedrooms Below Ground
|
1 |
|
Bedrooms Total
|
4 |
|
Appliances
|
Garage Door Opener Remote(s), Dishwasher, Dryer, Oven, Refrigerator, Stove, Washer, Window Coverings |
|
Basement Type
|
Full |
|
Construction Style Attachment
|
Detached |
|
Cooling Type
|
Central Air Conditioning |
|
Exterior Finish
|
Brick, Vinyl Siding |
|
Foundation Type
|
Concrete |
|
Heating Fuel
|
Natural Gas |
|
Heating Type
|
Forced Air |
|
Stories Total
|
2 |
|
Type
|
House |
|
Utility Water
|
Municipal Water |
Parking
Land
|
Acreage
|
No |
|
Land Amenities
|
Park, Public Transit, Schools |
|
Sewer
|
Sanitary Sewer |
|
Size Irregular
|
42.65 X 88.69 Ft |
|
Size Total Text
|
42.65 X 88.69 Ft |
Rooms
| Level |
Type |
Length |
Width |
Dimensions |
|
Second Level |
Primary Bedroom |
|
|
Measurements not available |
|
Second Level |
Bedroom 2 |
|
|
Measurements not available |
|
Second Level |
Bedroom 3 |
|
|
Measurements not available |
|
Second Level |
Family Room |
|
|
Measurements not available |
|
Second Level |
Laundry Room |
|
|
Measurements not available |
|
Main Level |
Foyer |
|
|
Measurements not available |
|
Main Level |
Living Room |
|
|
Measurements not available |
|
Main Level |
Dining Room |
|
|
Measurements not available |
|
Main Level |
Kitchen |
|
|
Measurements not available |
|
Main Level |
Eating Area |
|
|
Measurements not available |
Utilities
|
Cable
|
Available |
|
Sewer
|
Available |




