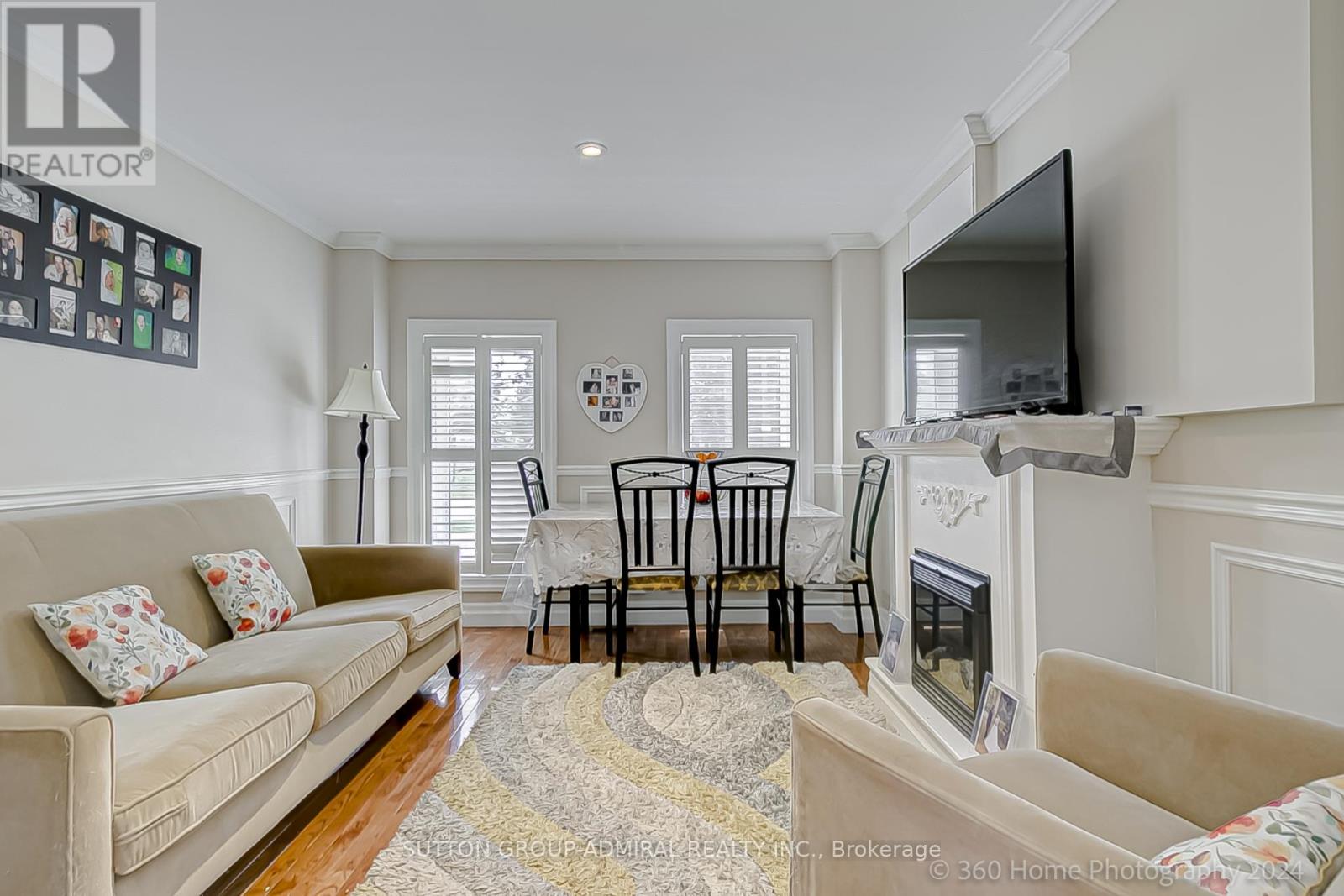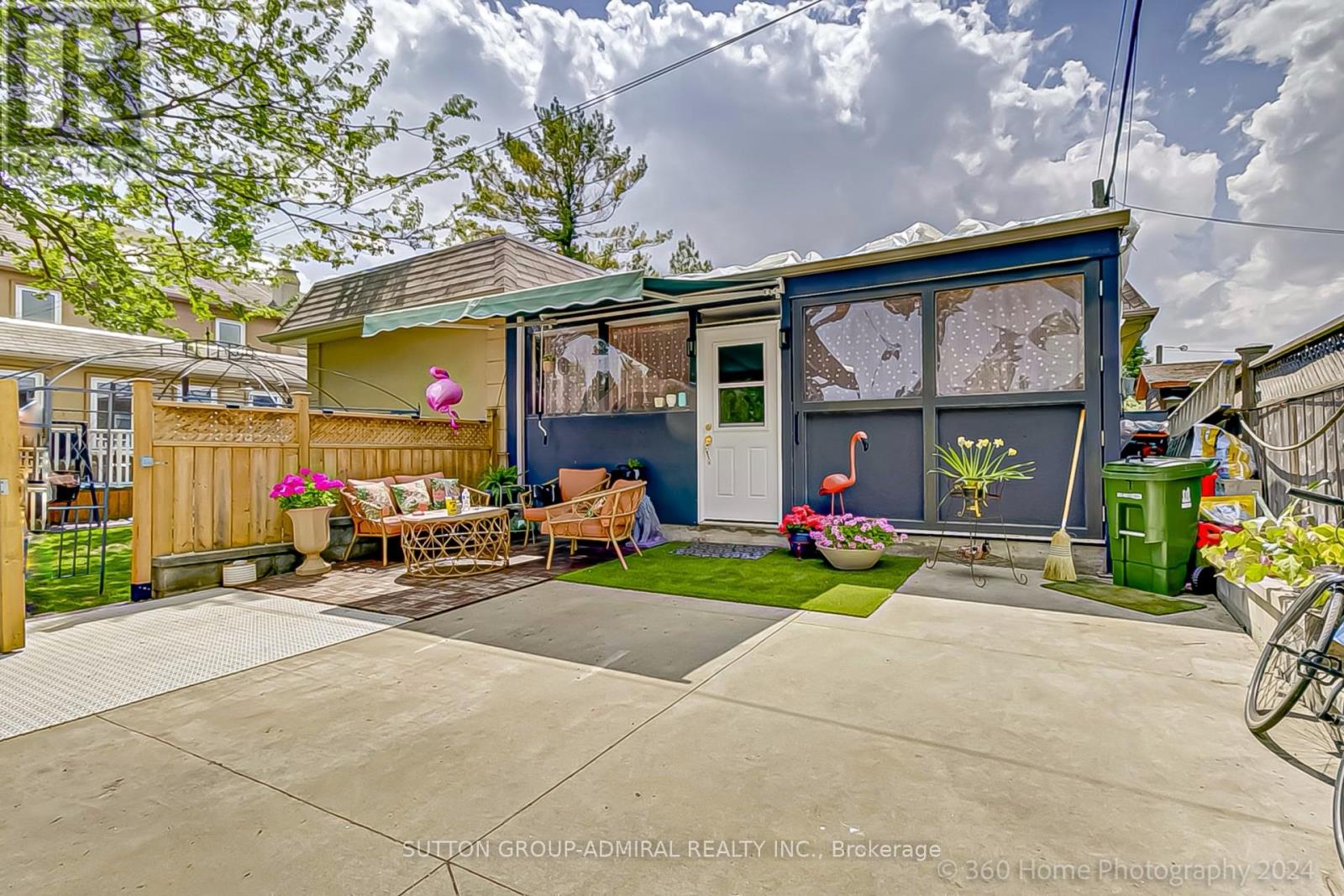8 Bedroom
7 Bathroom
Central Air Conditioning
Forced Air
$2,078,500
Near schools, Yorkdale Shopping Mall, Highway 401. A rare gem 5 Level Side-Split with 3 self-contained units and a separate coach house with a private driveway (see 3D tour, and drone video). Welcome large families, caregivers, developers, investors (current rental income $99,600/year, with potential market income of $120,000+/year). The Seller and Listing Brokerage make no representations or warranties regarding their content and no representations or warranties with respect to the fitness, condition, defects in. workmanship, state of repair, zoning, rental, or lawful use of the property. ** Visit virtual tour link for 3D tour, more photos, drone video - 4th unit virtual tour link: https://my.matterport.com/show/?m=KkLW3dCgg3u ** See attached floorplans for each of the 4 units **** EXTRAS **** 4 fridges, 4 stoves, 4 dishwashers, 4 washers, 4 dryers, 1 central vacuum, all window coverings & light fixtures (id:27910)
Property Details
|
MLS® Number
|
W8365958 |
|
Property Type
|
Single Family |
|
Community Name
|
Yorkdale-Glen Park |
|
Amenities Near By
|
Hospital, Park, Public Transit, Schools |
|
Features
|
In-law Suite |
|
Parking Space Total
|
6 |
Building
|
Bathroom Total
|
7 |
|
Bedrooms Above Ground
|
6 |
|
Bedrooms Below Ground
|
2 |
|
Bedrooms Total
|
8 |
|
Appliances
|
Central Vacuum, Water Heater |
|
Basement Development
|
Finished |
|
Basement Features
|
Separate Entrance |
|
Basement Type
|
N/a (finished) |
|
Construction Style Attachment
|
Detached |
|
Construction Style Split Level
|
Sidesplit |
|
Cooling Type
|
Central Air Conditioning |
|
Exterior Finish
|
Stucco |
|
Foundation Type
|
Block |
|
Heating Fuel
|
Natural Gas |
|
Heating Type
|
Forced Air |
|
Type
|
House |
|
Utility Water
|
Municipal Water |
Parking
Land
|
Acreage
|
No |
|
Land Amenities
|
Hospital, Park, Public Transit, Schools |
|
Sewer
|
Sanitary Sewer |
|
Size Irregular
|
54.67 X 132.2 Ft |
|
Size Total Text
|
54.67 X 132.2 Ft|under 1/2 Acre |
Utilities
|
Cable
|
Installed |
|
Sewer
|
Installed |










































