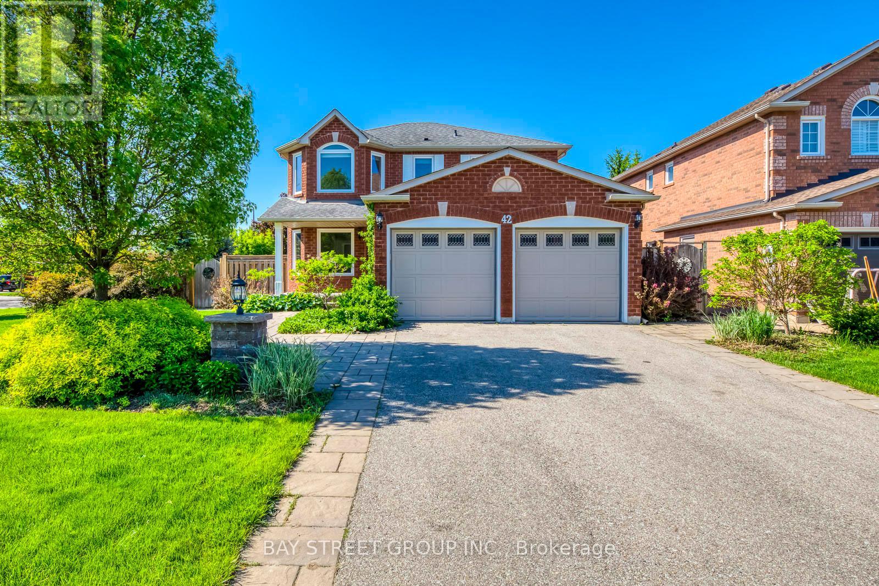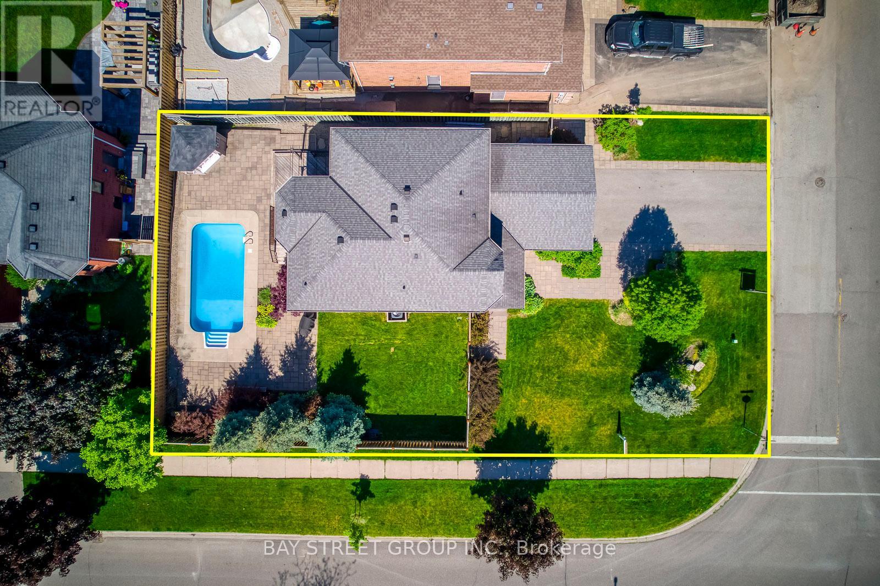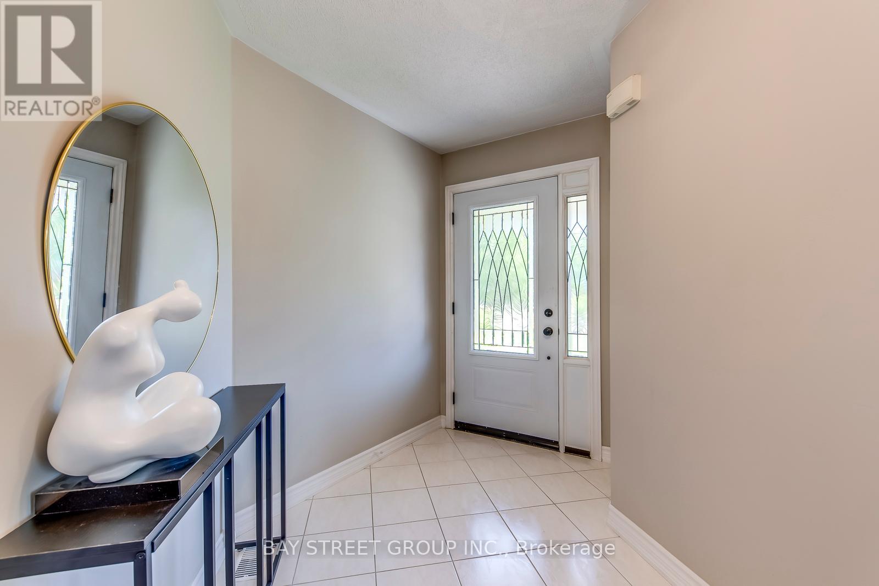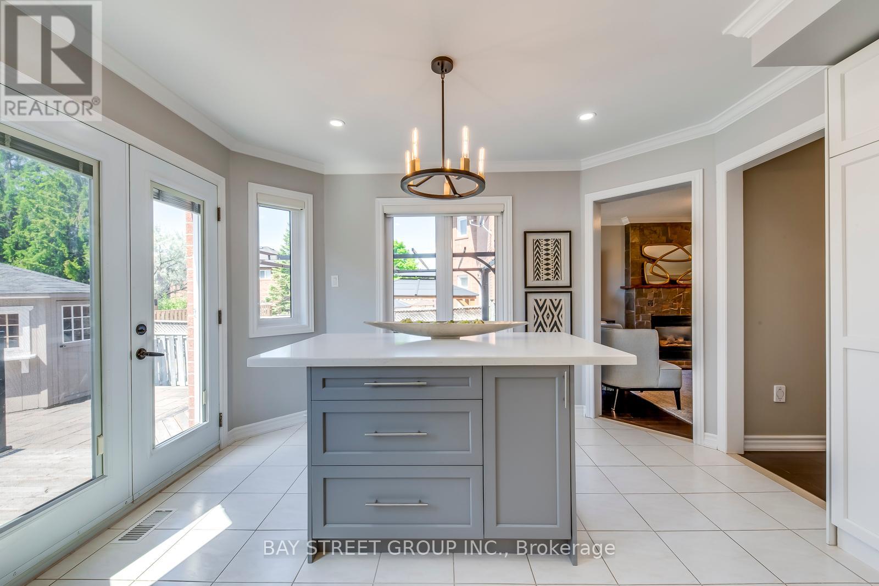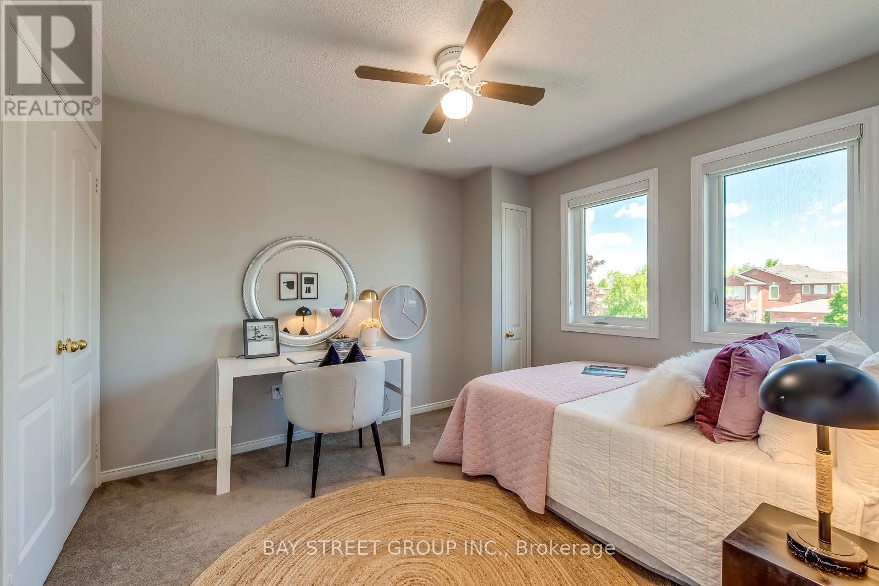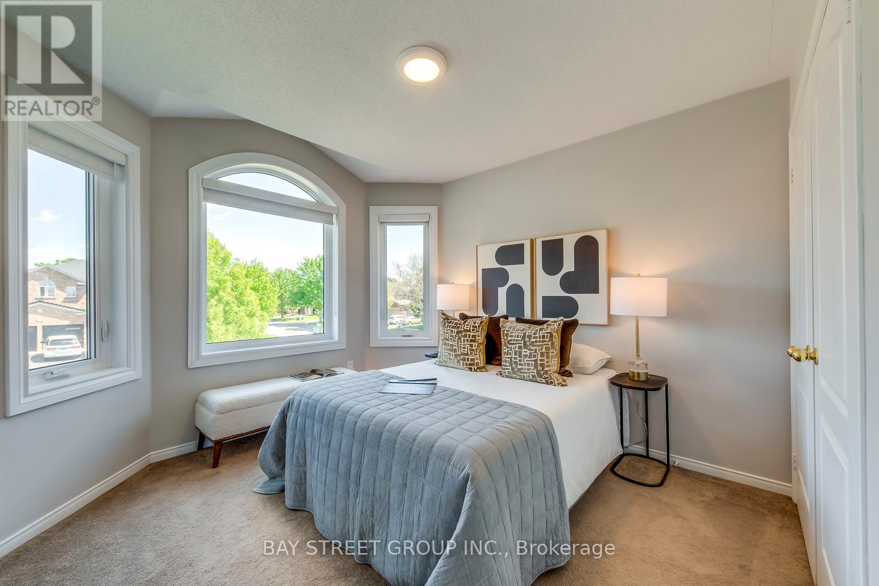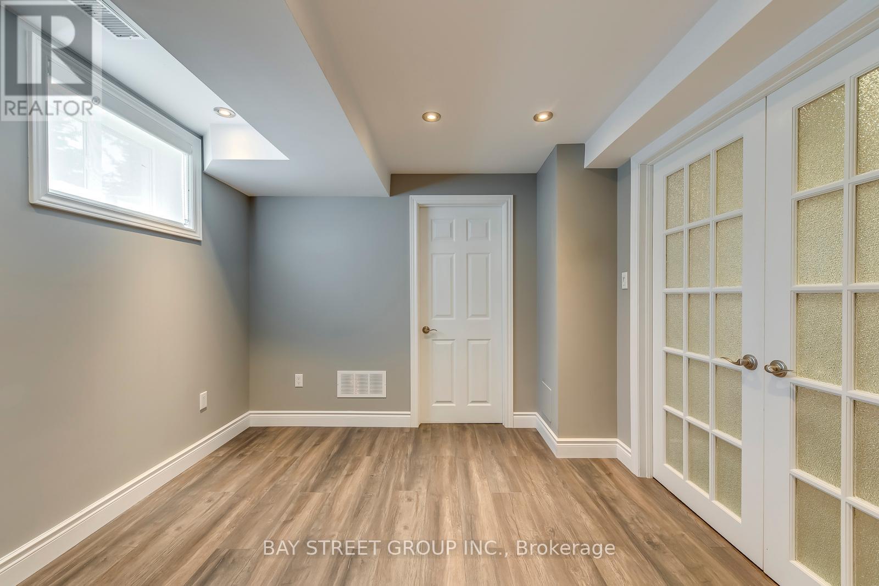5 Bedroom
4 Bathroom
Fireplace
Inground Pool
Central Air Conditioning
Forced Air
$1,499,000
Welcome to this exquisite luxury style home in Georgetown. Elegantly renovated, this detached 4-bedroom, 2-bathroom property is situated on a premium corner lot and boasts about 3000 sqft of interior living space.Nestled in a sought-after neighborhood, the house stands majestically with a grandeur that speaks of its superior craftsmanship. The interior is tastefully finished with hardwood floors spanning across the main floor. Each of the four bedrooms is generously spacious, offering ample room for comfortable living and relaxation.A separate dining and living area affords you the luxury of entertaining guests or enjoying family meals without interruption. The fully finished basement is a showstopper with a wine cooler and a gas fireplace, creating the perfect ambiance for entertainment or tranquil evenings.The backyard is a marvel with professional interlocking design, cradling the enticing inground pool. This will undoubtedly be your summer hotspot, an oasis of relaxation, adventure, and fun right in your home.This beautifully renovated home is conveniently located close to grocery stores, top-rated schools, trail routes, and the core area of Georgetown. This ideal location offers a fine blend of proximity to amenities and tranquility.Best suited for quality-conscious families who desire comfort, luxury, and convenience in a prime location. This is more than just a place to live, it's a lifestyle statement. Seize the chance to live your dream. **** EXTRAS **** Welcome Home!! (id:27910)
Property Details
|
MLS® Number
|
W8368346 |
|
Property Type
|
Single Family |
|
Community Name
|
Georgetown |
|
Amenities Near By
|
Marina |
|
Community Features
|
School Bus |
|
Features
|
Wooded Area, Irregular Lot Size, In-law Suite |
|
Parking Space Total
|
6 |
|
Pool Type
|
Inground Pool |
Building
|
Bathroom Total
|
4 |
|
Bedrooms Above Ground
|
4 |
|
Bedrooms Below Ground
|
1 |
|
Bedrooms Total
|
5 |
|
Appliances
|
Garage Door Opener Remote(s), Range, Water Heater, Dishwasher, Dryer, Garage Door Opener, Microwave, Refrigerator, Stove, Washer, Window Coverings |
|
Basement Development
|
Finished |
|
Basement Type
|
Full (finished) |
|
Construction Style Attachment
|
Detached |
|
Cooling Type
|
Central Air Conditioning |
|
Exterior Finish
|
Brick |
|
Fire Protection
|
Smoke Detectors |
|
Fireplace Present
|
Yes |
|
Fireplace Total
|
2 |
|
Foundation Type
|
Block |
|
Heating Fuel
|
Natural Gas |
|
Heating Type
|
Forced Air |
|
Stories Total
|
2 |
|
Type
|
House |
|
Utility Water
|
Municipal Water |
Parking
Land
|
Acreage
|
No |
|
Land Amenities
|
Marina |
|
Sewer
|
Sanitary Sewer |
|
Size Irregular
|
63.12 X 114.98 Ft ; 114.98x 69.94 X 91.94 X 32.55 X 46.95 |
|
Size Total Text
|
63.12 X 114.98 Ft ; 114.98x 69.94 X 91.94 X 32.55 X 46.95|under 1/2 Acre |
Rooms
| Level |
Type |
Length |
Width |
Dimensions |
|
Second Level |
Primary Bedroom |
3.52 m |
5.2 m |
3.52 m x 5.2 m |
|
Second Level |
Bedroom 2 |
3.38 m |
3 m |
3.38 m x 3 m |
|
Second Level |
Bedroom 3 |
3.02 m |
3.43 m |
3.02 m x 3.43 m |
|
Second Level |
Bedroom 4 |
3.06 m |
3.31 m |
3.06 m x 3.31 m |
|
Basement |
Bedroom 5 |
|
|
Measurements not available |
|
Basement |
Great Room |
|
|
Measurements not available |
|
Main Level |
Kitchen |
6.2 m |
3 m |
6.2 m x 3 m |
|
Main Level |
Dining Room |
3.18 m |
3.02 m |
3.18 m x 3.02 m |
|
Main Level |
Living Room |
3.19 m |
4.26 m |
3.19 m x 4.26 m |
|
Main Level |
Family Room |
3.31 m |
4.9 m |
3.31 m x 4.9 m |

