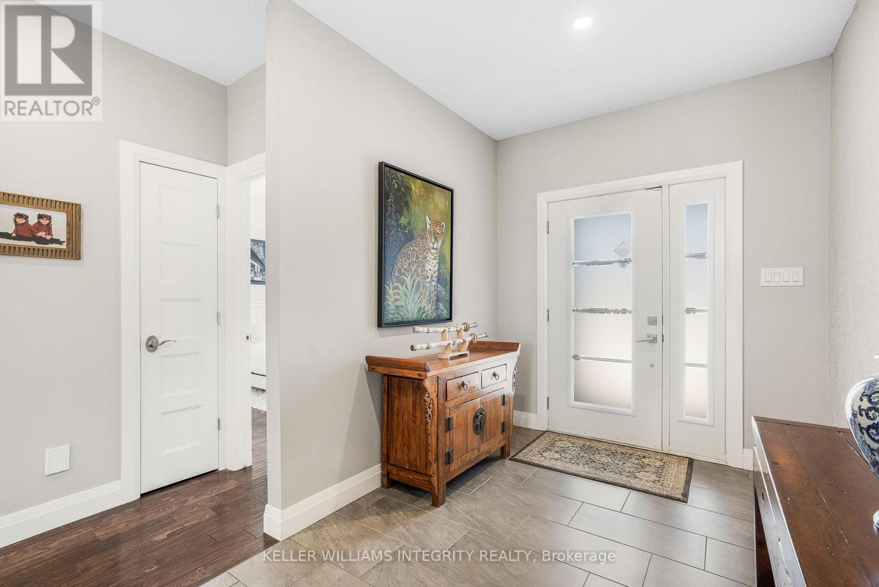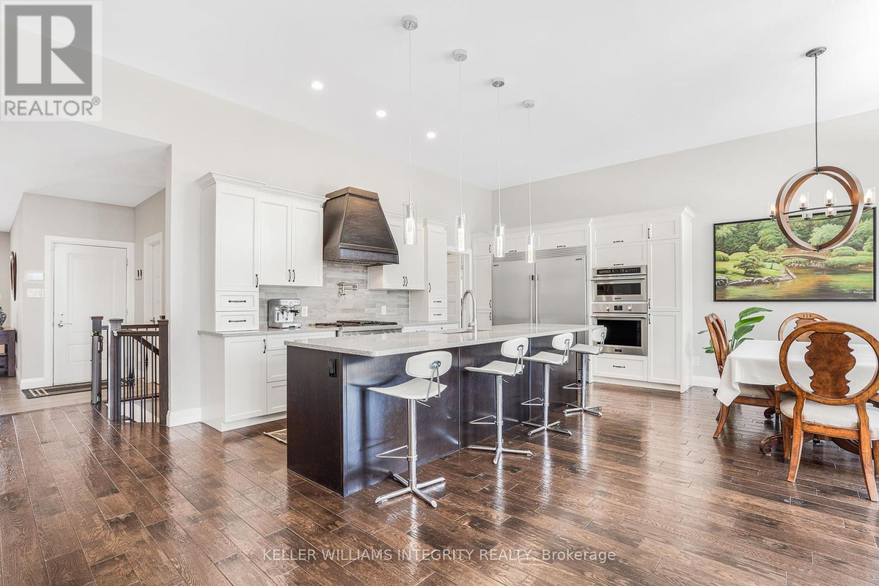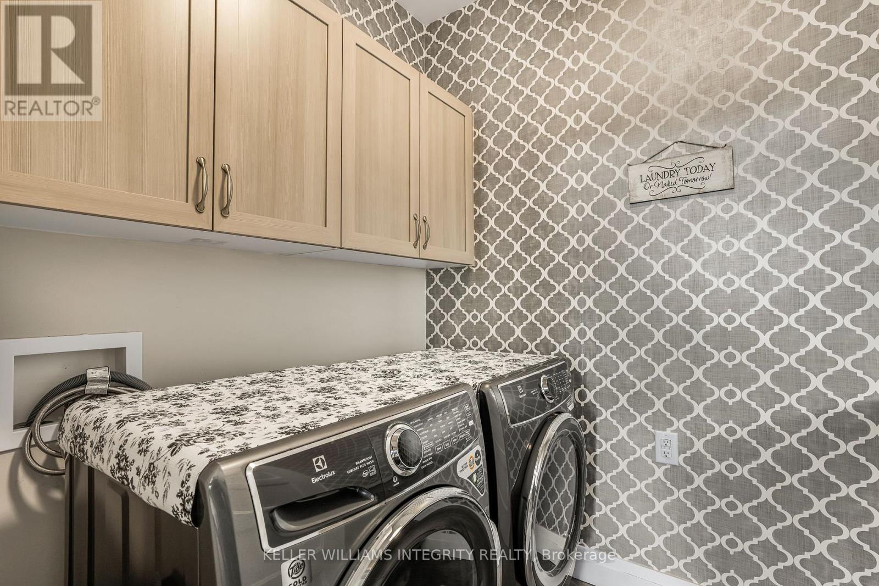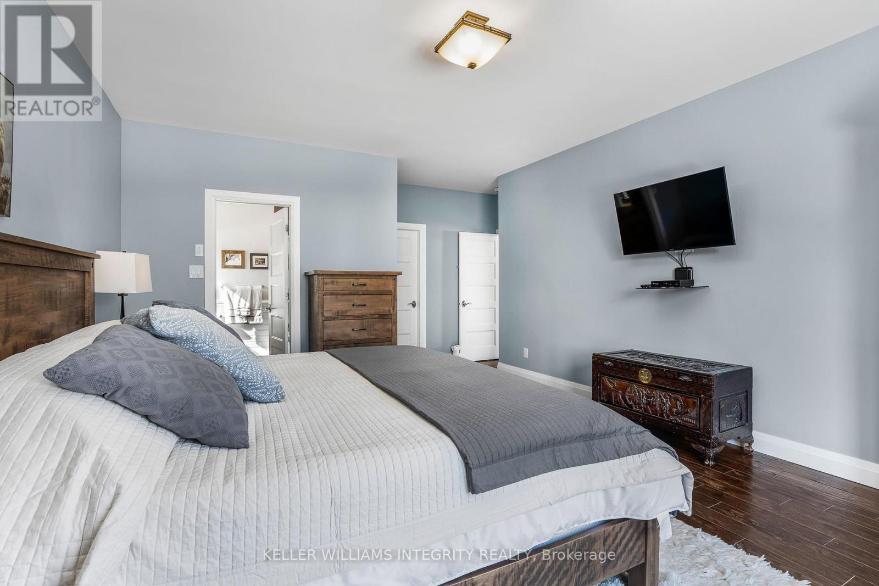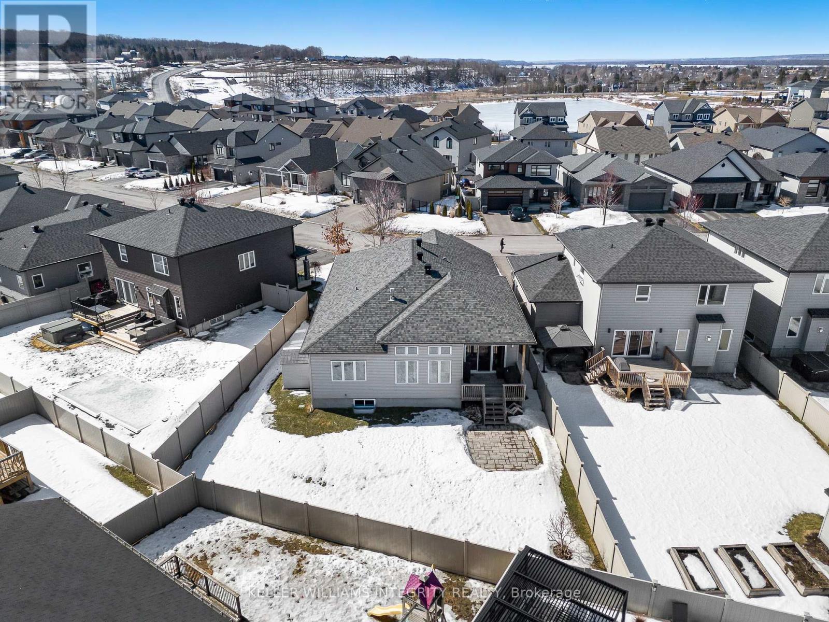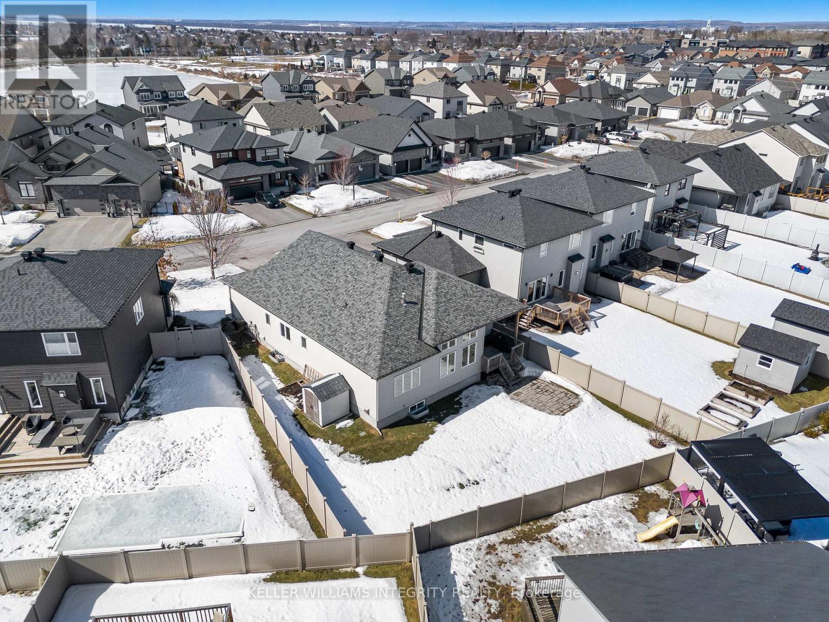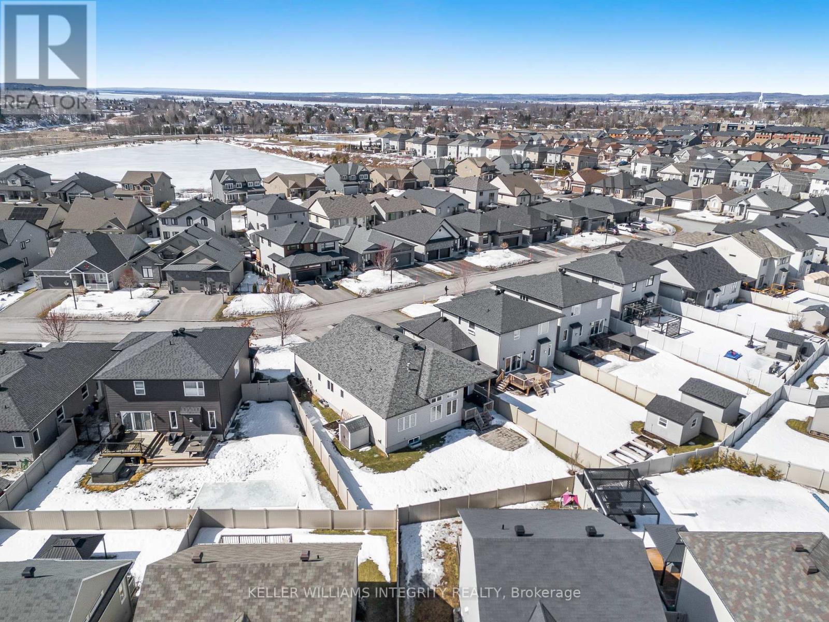4 Bedroom
3 Bathroom
1,800 - 1,999 ft2
Bungalow
Fireplace
Central Air Conditioning
Forced Air
$989,900
Welcome to this immaculate and luxurious 4-bedroom bungalow, perfectly situated on an oversized, fully fenced lot in the heart of Morris Village. From the moment you step inside, you'll be captivated by the rich dark hardwood floors and the abundance of natural light streaming through the large windows and patio door in front of you. The heart of the home is the stunning chef's kitchen, featuring an oversized refrigerator, gas stove with pot filler, wall-mounted ovens, and an oversized quartz island - perfect for cooking and entertaining. The dining room comfortably accommodates a table for eight, while the spacious living room offers a cozy yet elegant space to relax and unwind. The primary bedroom is a true retreat, complete with hardwood floors, a luxurious ensuite bathroom, and a generous walk-in closet. Two additional main floor bedrooms, both with large closets, share a second full bathroom, making this home ideal for families or guests. Downstairs, the beautifully finished basement is designed for entertaining and relaxation. Enjoy the sleek wet bar with live edge countertop and with a second dishwasher and wine refrigerator, unwind by the gas fireplace in the living area, or host guests in the fourth large bedroom and third full bathroom. There is also plenty of storage space to keep everything organized. Outside, the backyard is fully fenced with a built-in irrigation system, providing both privacy, comfort and convenience. (id:28469)
Property Details
|
MLS® Number
|
X12032783 |
|
Property Type
|
Single Family |
|
Community Name
|
607 - Clarence/Rockland Twp |
|
Equipment Type
|
Water Heater - Gas |
|
Features
|
Irregular Lot Size, Carpet Free |
|
Parking Space Total
|
2 |
|
Rental Equipment Type
|
Water Heater - Gas |
Building
|
Bathroom Total
|
3 |
|
Bedrooms Above Ground
|
3 |
|
Bedrooms Below Ground
|
1 |
|
Bedrooms Total
|
4 |
|
Amenities
|
Fireplace(s) |
|
Appliances
|
Dishwasher, Dryer, Oven, Washer, Refrigerator |
|
Architectural Style
|
Bungalow |
|
Basement Development
|
Finished |
|
Basement Type
|
Full (finished) |
|
Construction Style Attachment
|
Detached |
|
Cooling Type
|
Central Air Conditioning |
|
Exterior Finish
|
Vinyl Siding, Stone |
|
Fireplace Present
|
Yes |
|
Fireplace Total
|
2 |
|
Foundation Type
|
Poured Concrete |
|
Heating Fuel
|
Natural Gas |
|
Heating Type
|
Forced Air |
|
Stories Total
|
1 |
|
Size Interior
|
1,800 - 1,999 Ft2 |
|
Type
|
House |
|
Utility Water
|
Municipal Water |
Parking
|
Attached Garage
|
|
|
Garage
|
|
|
Inside Entry
|
|
Land
|
Acreage
|
No |
|
Sewer
|
Sanitary Sewer |
|
Size Depth
|
168 Ft ,6 In |
|
Size Frontage
|
45 Ft ,6 In |
|
Size Irregular
|
45.5 X 168.5 Ft |
|
Size Total Text
|
45.5 X 168.5 Ft |
|
Zoning Description
|
D |
Rooms
| Level |
Type |
Length |
Width |
Dimensions |
|
Basement |
Utility Room |
6.24 m |
5.94 m |
6.24 m x 5.94 m |
|
Basement |
Other |
2.33 m |
2.29 m |
2.33 m x 2.29 m |
|
Basement |
Recreational, Games Room |
12.36 m |
9.32 m |
12.36 m x 9.32 m |
|
Basement |
Bedroom 4 |
3.91 m |
3.68 m |
3.91 m x 3.68 m |
|
Main Level |
Foyer |
2.31 m |
4.82 m |
2.31 m x 4.82 m |
|
Main Level |
Bedroom 2 |
3.83 m |
3.49 m |
3.83 m x 3.49 m |
|
Main Level |
Bedroom 3 |
3.93 m |
3.56 m |
3.93 m x 3.56 m |
|
Main Level |
Kitchen |
7.41 m |
3.21 m |
7.41 m x 3.21 m |
|
Main Level |
Laundry Room |
2.45 m |
1.74 m |
2.45 m x 1.74 m |
|
Main Level |
Dining Room |
3.67 m |
3.07 m |
3.67 m x 3.07 m |
|
Main Level |
Living Room |
4.4 m |
5.31 m |
4.4 m x 5.31 m |
|
Main Level |
Primary Bedroom |
4.17 m |
6.4 m |
4.17 m x 6.4 m |
Utilities
|
Cable
|
Available |
|
Sewer
|
Installed |




