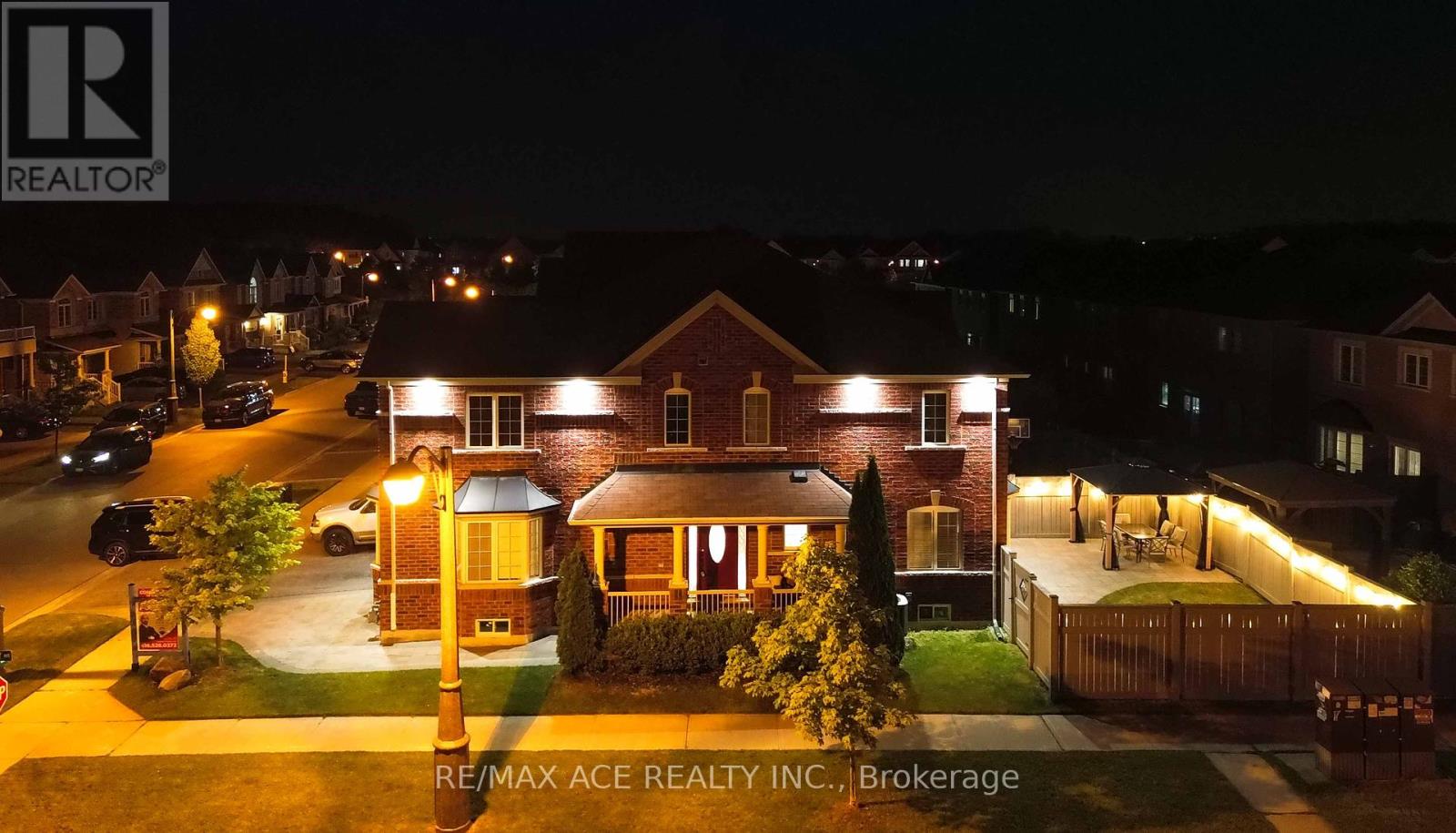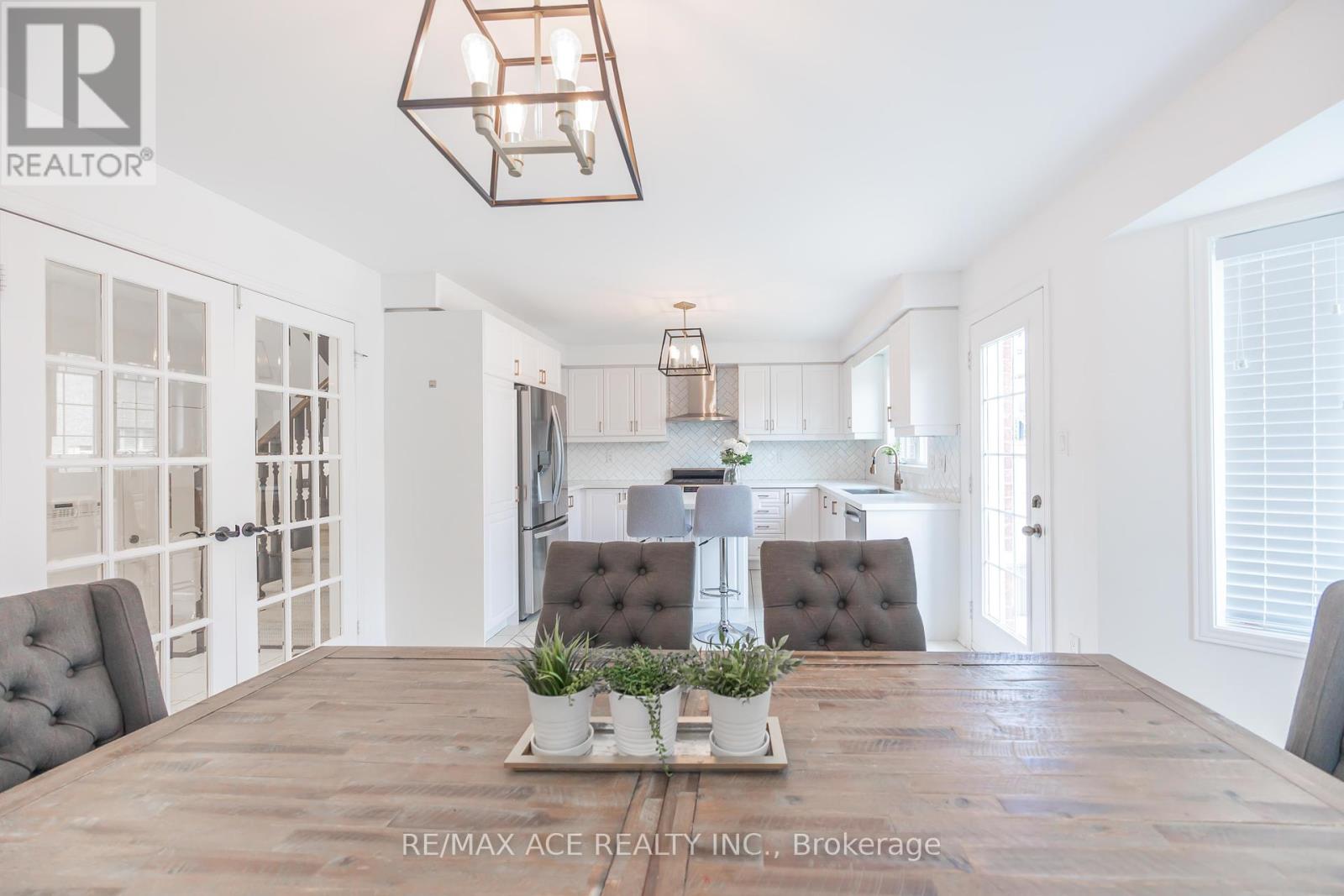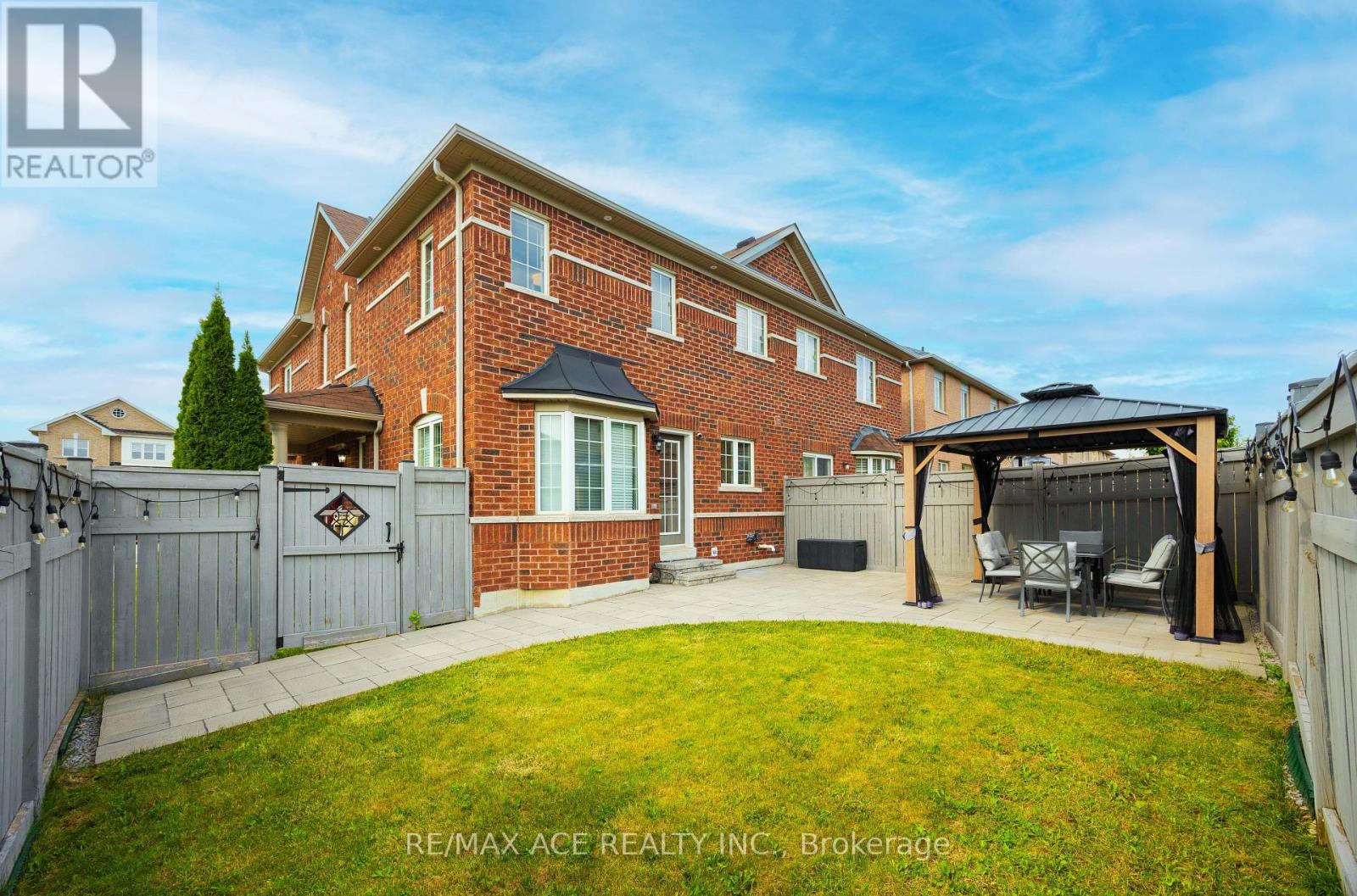3 Bedroom
4 Bathroom
Fireplace
Central Air Conditioning
Forced Air
$1,170,000
Stunning semi-detached home on a gorgeous corner lot in a highly sought after family friendly neighborhood. Meticulously maintained and flooded with natural light from west, south, and north-facing windows. This spacious 3-bed, 4-bath residence boasts over 1800 sqft with hardwood throughout. Second floor features spacious hallways and a nook area that can be used as an office space/study area. Enjoy a large open kitchen with island, quartz countertops, and new stainless steel appliances. The sizable dining area leads to a beautiful backyard with a gazebo. Spacious living room for entertaining, a luxurious master suite with walk-in closet and spa-like ensuite. Newly finished basement with powder room and expansive living space. Direct access to the garage adds convenience, and new interlocking enhances curb appeal both front and back. **** EXTRAS **** Minutes To All Amenities Including Highways, Schools, Hospital, Shopping, Parks & Recreation. (id:27910)
Open House
This property has open houses!
Starts at:
2:00 pm
Ends at:
4:00 pm
Property Details
|
MLS® Number
|
N8460828 |
|
Property Type
|
Single Family |
|
Community Name
|
Stouffville |
|
Parking Space Total
|
3 |
Building
|
Bathroom Total
|
4 |
|
Bedrooms Above Ground
|
3 |
|
Bedrooms Total
|
3 |
|
Appliances
|
Dryer, Range, Refrigerator, Washer, Window Coverings |
|
Basement Development
|
Finished |
|
Basement Type
|
N/a (finished) |
|
Construction Style Attachment
|
Semi-detached |
|
Cooling Type
|
Central Air Conditioning |
|
Exterior Finish
|
Brick |
|
Fireplace Present
|
Yes |
|
Foundation Type
|
Concrete |
|
Heating Fuel
|
Natural Gas |
|
Heating Type
|
Forced Air |
|
Stories Total
|
2 |
|
Type
|
House |
|
Utility Water
|
Municipal Water |
Parking
Land
|
Acreage
|
No |
|
Sewer
|
Sanitary Sewer |
|
Size Irregular
|
27.53 X 85.03 Ft |
|
Size Total Text
|
27.53 X 85.03 Ft |
Rooms
| Level |
Type |
Length |
Width |
Dimensions |
|
Second Level |
Primary Bedroom |
4.39 m |
4.6 m |
4.39 m x 4.6 m |
|
Second Level |
Bedroom 2 |
4.01 m |
3.4 m |
4.01 m x 3.4 m |
|
Second Level |
Bedroom 3 |
3.48 m |
3.05 m |
3.48 m x 3.05 m |
|
Second Level |
Den |
2.46 m |
3.18 m |
2.46 m x 3.18 m |
|
Basement |
Great Room |
|
|
Measurements not available |
|
Main Level |
Foyer |
1.98 m |
2.74 m |
1.98 m x 2.74 m |
|
Main Level |
Living Room |
6.25 m |
3.43 m |
6.25 m x 3.43 m |
|
Main Level |
Kitchen |
3.76 m |
2.86 m |
3.76 m x 2.86 m |
|
Main Level |
Dining Room |
3.76 m |
3.71 m |
3.76 m x 3.71 m |










































