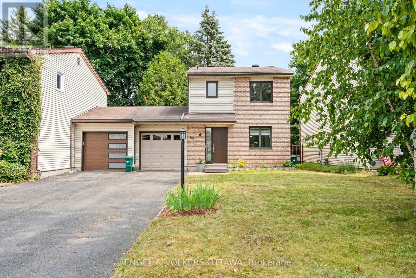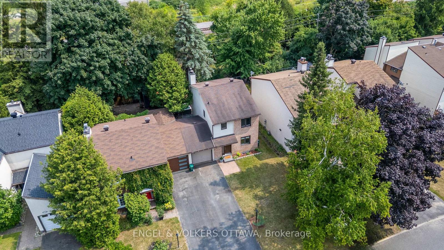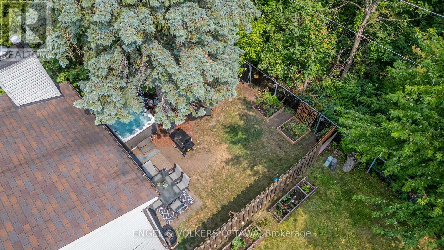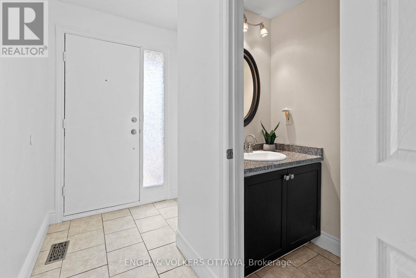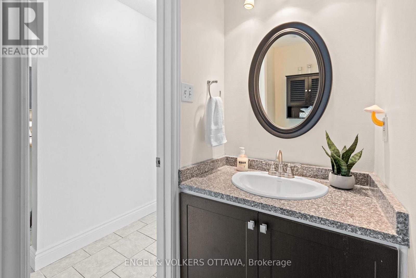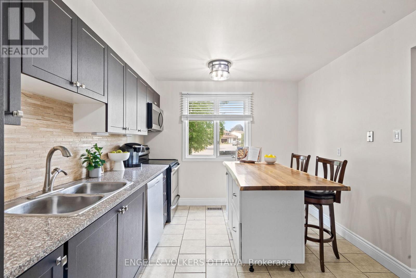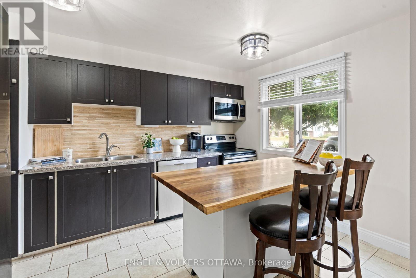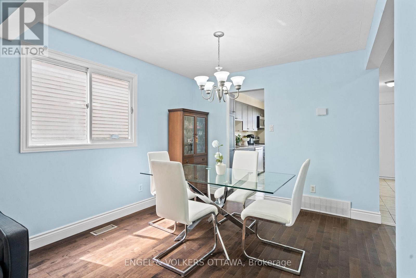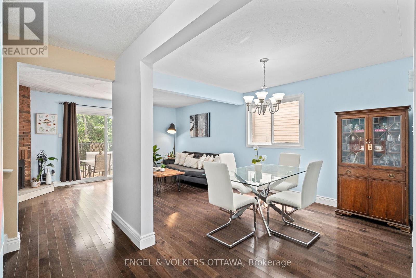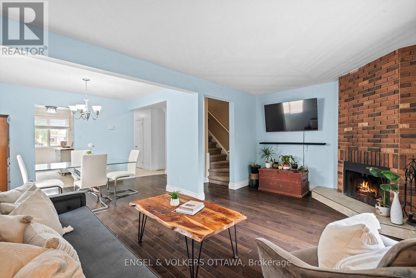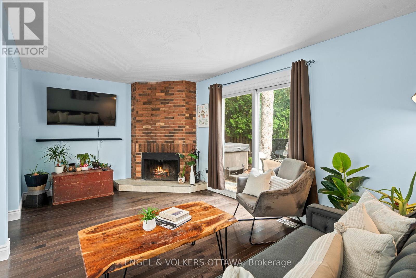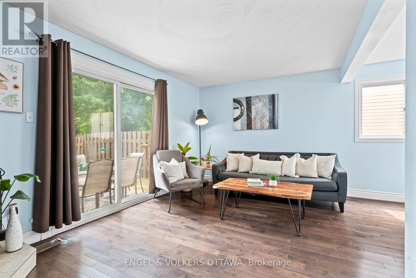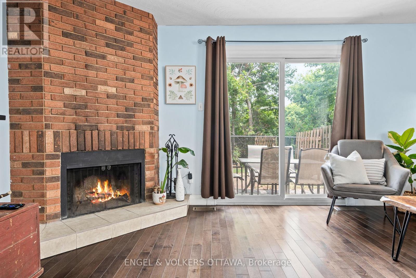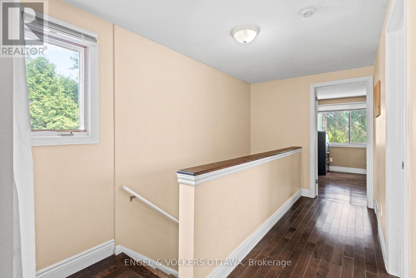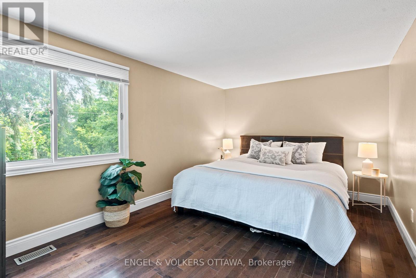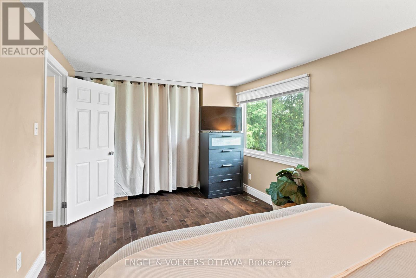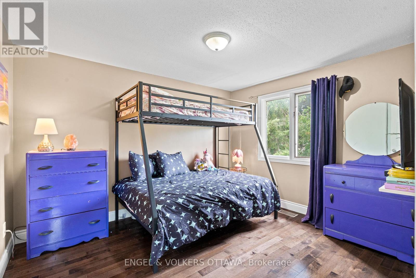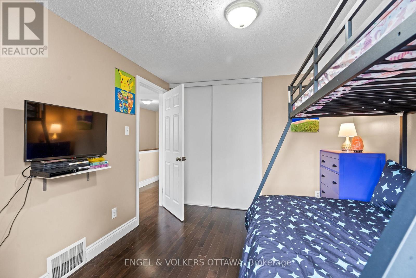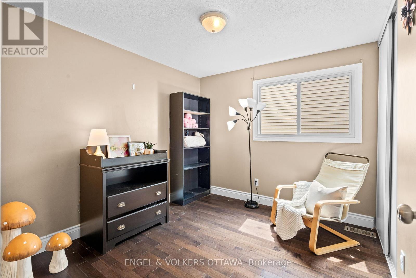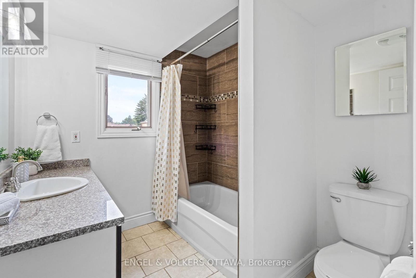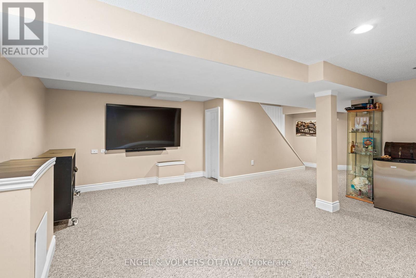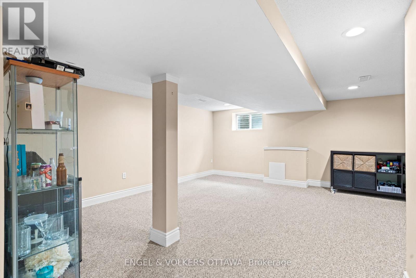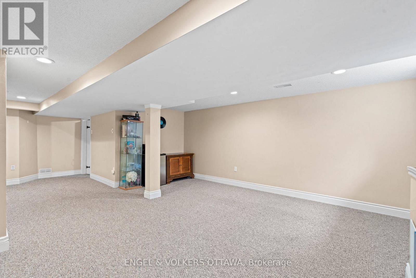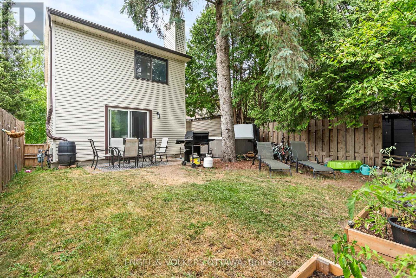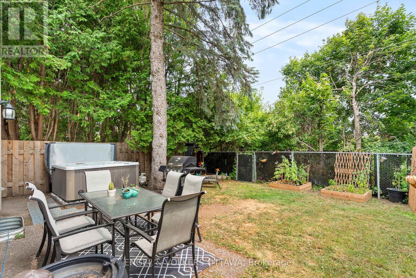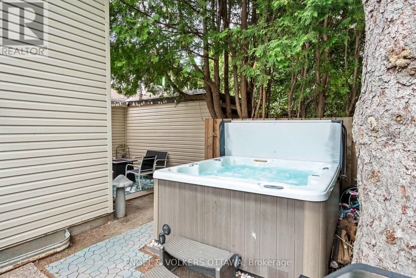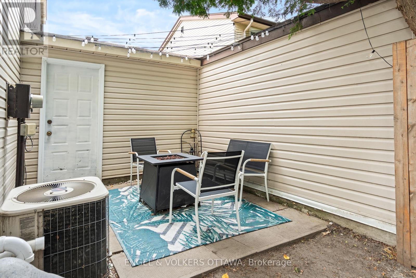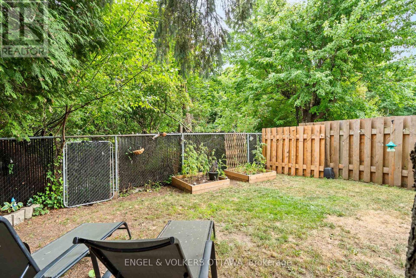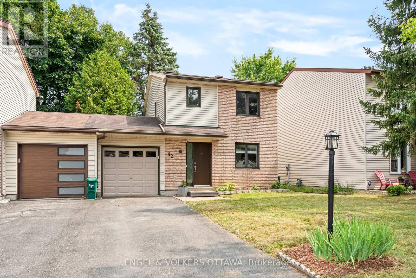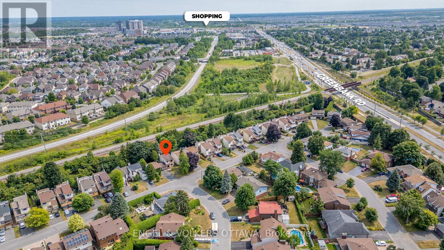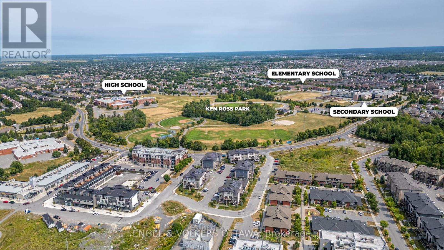42 Henfield Avenue Ottawa, Ontario K2J 1J8
$590,000
Welcome to 42 Henfield Avenue, located in a mature neighborhood in sought after Barrhaven. Attached only by the garage, offering a sense of privacy with the bonus of being part of a welcoming community. Inside you'll find a kitchen with a great island perfect for prep space for the chef, an open concept living / dining space, featuring a wood fireplace, perfect for cozy evenings, 3 comfortable bedrooms, a full bath (as well as a convenient main floor powder room), and a finished lower-level rec room that adds extra space for relaxation or entertainment. Step outside to your private fenced backyard, which includes a hot tub and a patio area surrounded by mature trees, making it a great spot for outdoor enjoyment. This home is an excellent option for first-time buyers, investors, or those looking to downsize while still enjoying a nice living space. Plus, with easy access to local amenities shopping, parks, and schools you'll have everything you need right at your fingertips. Schedule your viewing today! (id:28469)
Property Details
| MLS® Number | X12345719 |
| Property Type | Single Family |
| Neigbourhood | Barrhaven East |
| Community Name | 7702 - Barrhaven - Knollsbrook |
| Amenities Near By | Hospital, Park, Public Transit, Schools |
| Easement | Easement |
| Equipment Type | Water Heater - Gas, Water Heater |
| Features | Wooded Area, Flat Site |
| Parking Space Total | 3 |
| Rental Equipment Type | Water Heater - Gas, Water Heater |
| Structure | Patio(s) |
Building
| Bathroom Total | 2 |
| Bedrooms Above Ground | 3 |
| Bedrooms Total | 3 |
| Age | 31 To 50 Years |
| Amenities | Fireplace(s) |
| Appliances | Hot Tub, Blinds, Dishwasher, Microwave, Stove, Refrigerator |
| Basement Development | Finished |
| Basement Type | N/a (finished) |
| Construction Style Attachment | Semi-detached |
| Cooling Type | Central Air Conditioning |
| Exterior Finish | Brick, Vinyl Siding |
| Fireplace Present | Yes |
| Fireplace Total | 1 |
| Foundation Type | Concrete |
| Half Bath Total | 1 |
| Heating Fuel | Natural Gas |
| Heating Type | Forced Air |
| Stories Total | 2 |
| Size Interior | 1,100 - 1,500 Ft2 |
| Type | House |
| Utility Water | Municipal Water |
Parking
| Attached Garage | |
| Garage |
Land
| Acreage | No |
| Fence Type | Fully Fenced, Fenced Yard |
| Land Amenities | Hospital, Park, Public Transit, Schools |
| Sewer | Sanitary Sewer |
| Size Depth | 100 Ft |
| Size Frontage | 31 Ft ,8 In |
| Size Irregular | 31.7 X 100 Ft |
| Size Total Text | 31.7 X 100 Ft |
Rooms
| Level | Type | Length | Width | Dimensions |
|---|---|---|---|---|
| Second Level | Primary Bedroom | 4.59 m | 3.3 m | 4.59 m x 3.3 m |
| Second Level | Bedroom 2 | 3.1 m | 3.54 m | 3.1 m x 3.54 m |
| Second Level | Bedroom 3 | 3.1 m | 2.55 m | 3.1 m x 2.55 m |
| Basement | Recreational, Games Room | 4.91 m | 7.7 m | 4.91 m x 7.7 m |
| Basement | Utility Room | 4.91 m | 4.3 m | 4.91 m x 4.3 m |
| Main Level | Foyer | 2.11 m | 3.22 m | 2.11 m x 3.22 m |
| Main Level | Kitchen | 3.1 m | 3.83 m | 3.1 m x 3.83 m |
| Main Level | Dining Room | 3.1 m | 3.02 m | 3.1 m x 3.02 m |
| Main Level | Living Room | 5.31 m | 3.3 m | 5.31 m x 3.3 m |
Utilities
| Cable | Installed |
| Electricity | Installed |
| Sewer | Installed |

