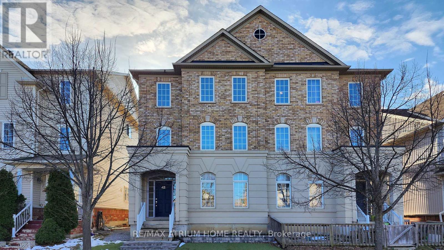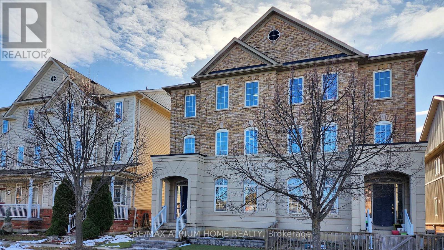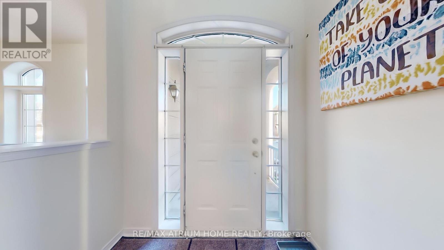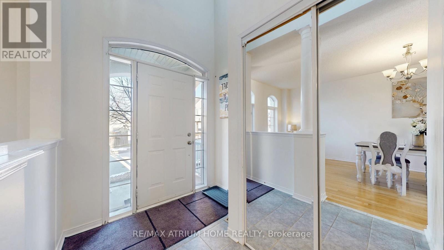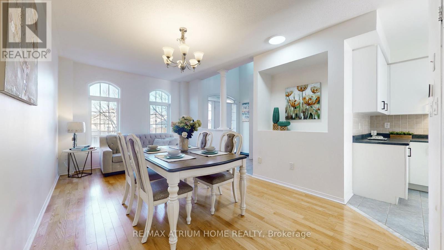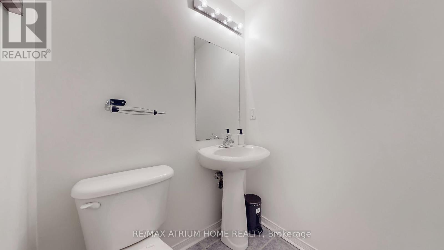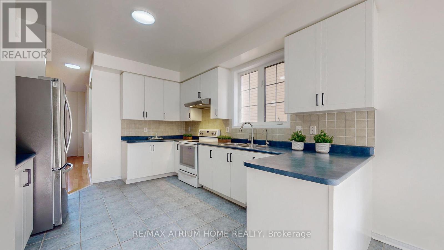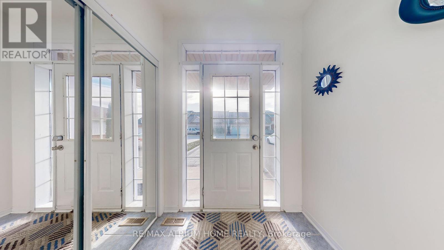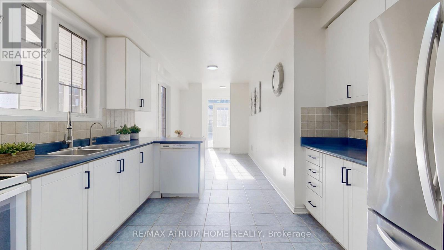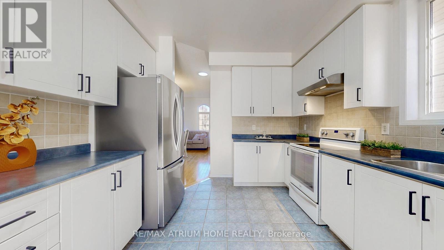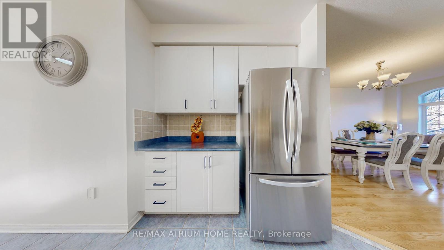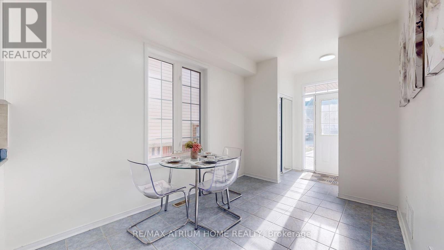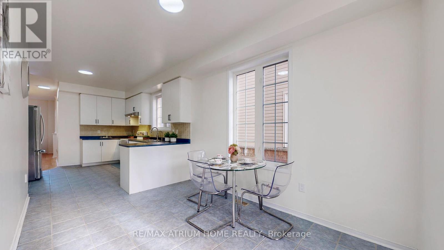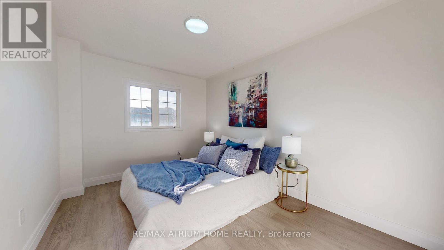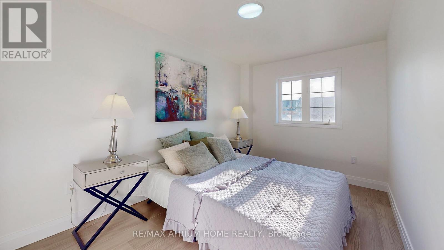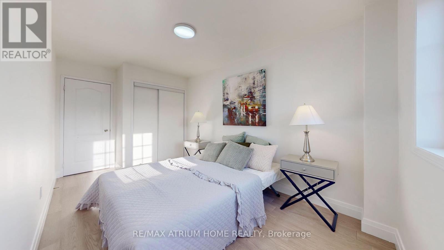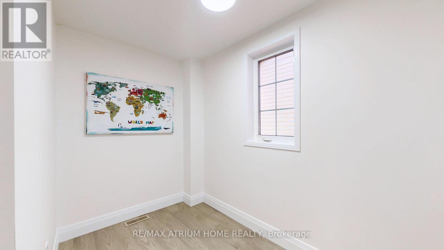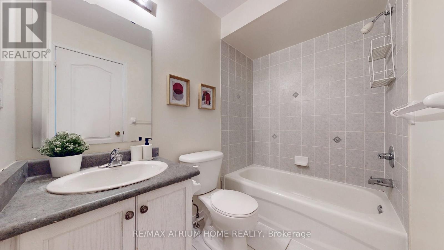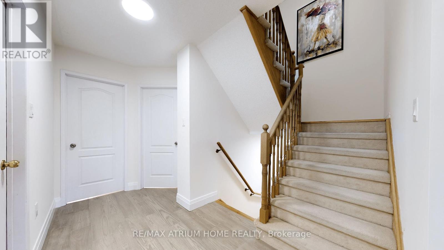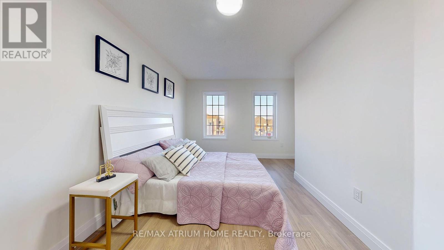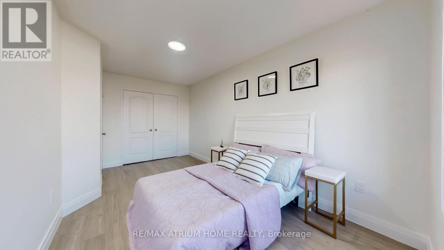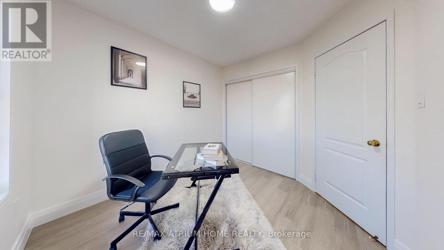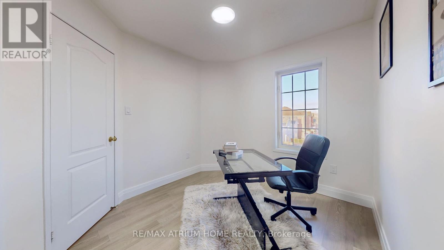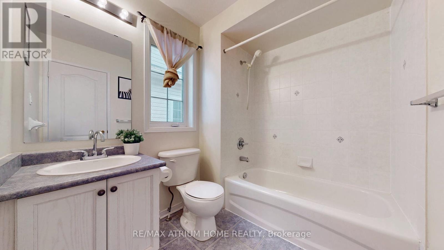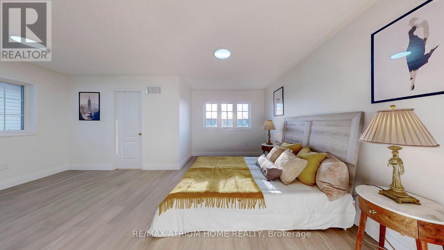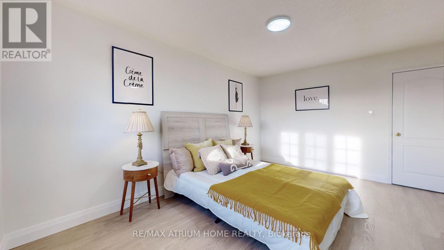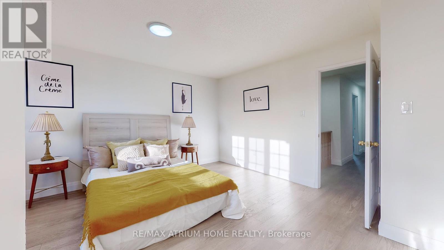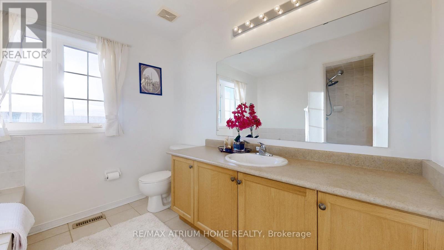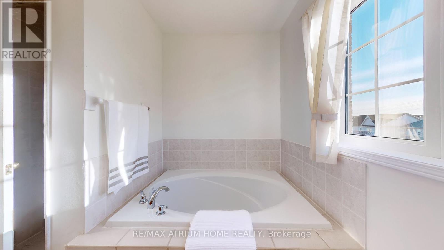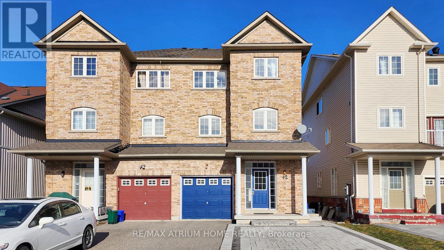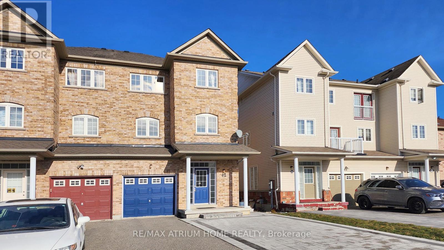42 Innisvale Dr Markham, Ontario L6B 1G6
$1,228,000
Rare Offering 5 Bedroom + 1 Office In 2453 sf ( Above Ground ) Stunning 3-Storey Freehold Semi-Detached. Open Concept Kitchen, Spacious Living Room On The 1st Floor & Family Room On The 2nd Floor, Both With Tons Of Natural Lights. New Hardwood Floor, Backyard Driveway (Fit 4 Cars Easily) , Interlock 2022, New Kitchen Cabinet Doors, New Furnace & Tankless Water Heater In 2018, Both Owned, Roof 2019. Close to Schools, Parks, Community Center, Hospital, Public Transit, Hwy 407 And So Much More. A Dream House That You Cannot Miss! **** EXTRAS **** Stainless Fridge (2022), Rangehood (2021), Stove, B/I Dishwasher, Rangehood, Washer & Dryer, A/C, All Existing Light Fixtures. Drinking-Water Filter System (2022). Garage Door W/ Opener. (id:27910)
Property Details
| MLS® Number | N8176008 |
| Property Type | Single Family |
| Community Name | Cornell |
| Parking Space Total | 5 |
Building
| Bathroom Total | 4 |
| Bedrooms Above Ground | 5 |
| Bedrooms Below Ground | 1 |
| Bedrooms Total | 6 |
| Basement Development | Unfinished |
| Basement Type | Full (unfinished) |
| Construction Style Attachment | Semi-detached |
| Cooling Type | Central Air Conditioning |
| Exterior Finish | Brick |
| Heating Fuel | Natural Gas |
| Heating Type | Forced Air |
| Stories Total | 3 |
| Type | House |
Parking
| Attached Garage |
Land
| Acreage | No |
| Size Irregular | 23.62 X 101.71 Ft |
| Size Total Text | 23.62 X 101.71 Ft |
Rooms
| Level | Type | Length | Width | Dimensions |
|---|---|---|---|---|
| Second Level | Family Room | 3.53 m | 6.03 m | 3.53 m x 6.03 m |
| Second Level | Bedroom 4 | 2.8 m | 3.99 m | 2.8 m x 3.99 m |
| Second Level | Bedroom 5 | 2.8 m | 3.69 m | 2.8 m x 3.69 m |
| Second Level | Study | Measurements not available | ||
| Third Level | Primary Bedroom | 5.55 m | 3.36 m | 5.55 m x 3.36 m |
| Third Level | Bedroom 2 | 2.74 m | 4.9 m | 2.74 m x 4.9 m |
| Third Level | Bedroom 3 | 2.75 m | 2.76 m | 2.75 m x 2.76 m |
| Ground Level | Living Room | 3.26 m | 5.79 m | 3.26 m x 5.79 m |
| Ground Level | Kitchen | 3.41 m | 4.26 m | 3.41 m x 4.26 m |
| Ground Level | Eating Area | 2.68 m | 3.66 m | 2.68 m x 3.66 m |

