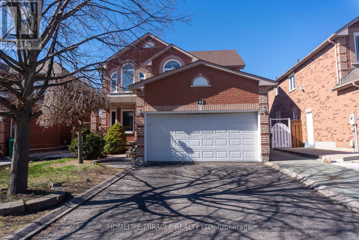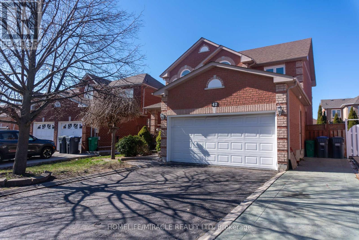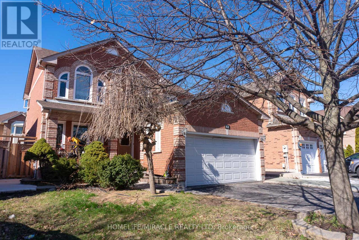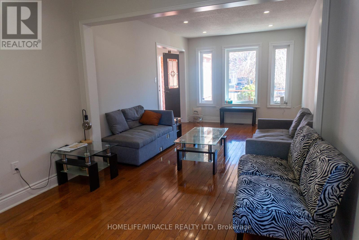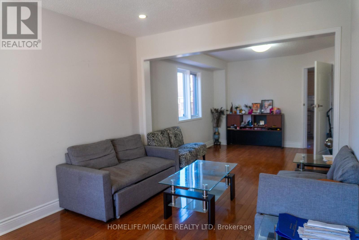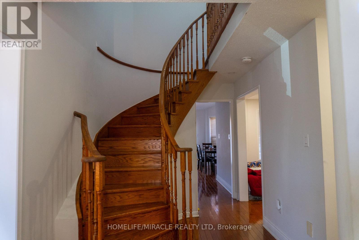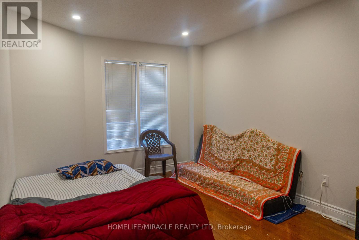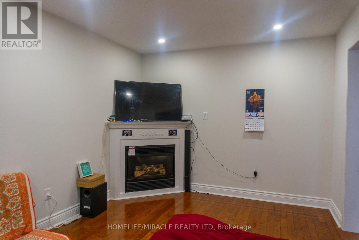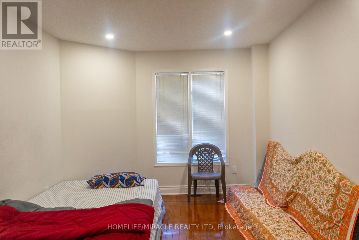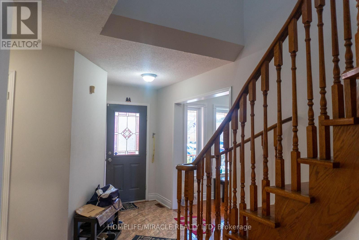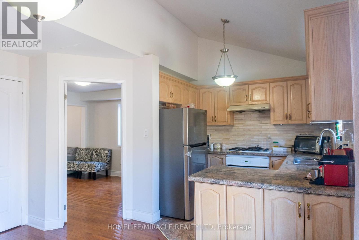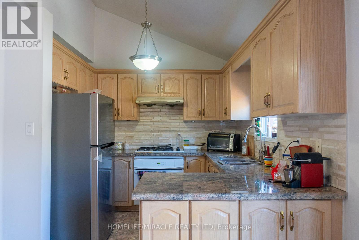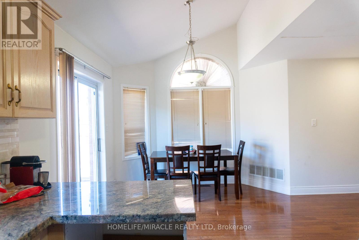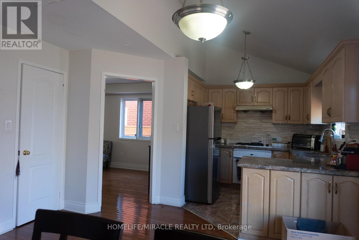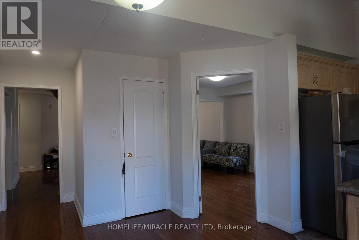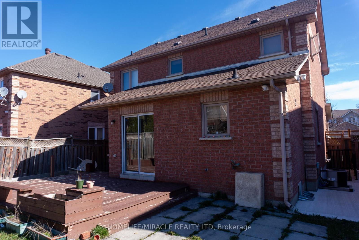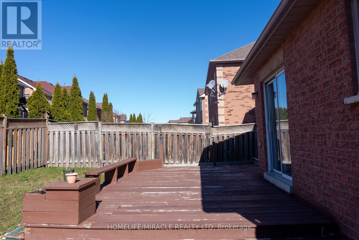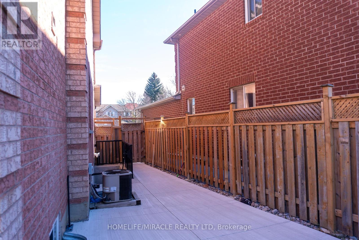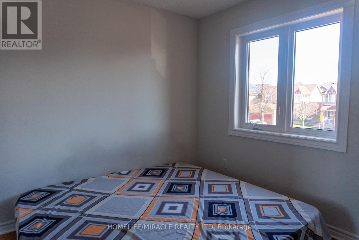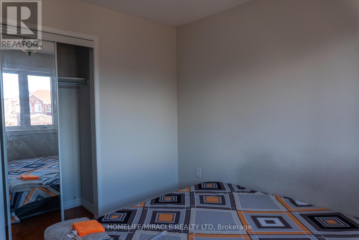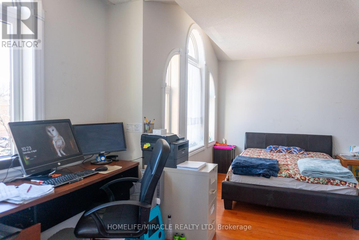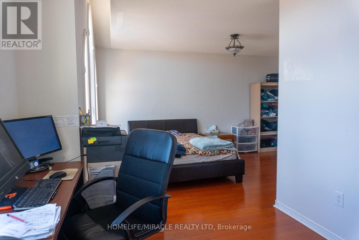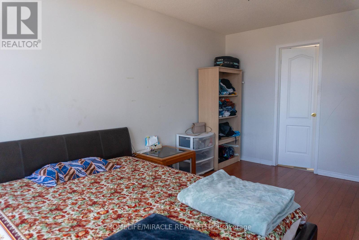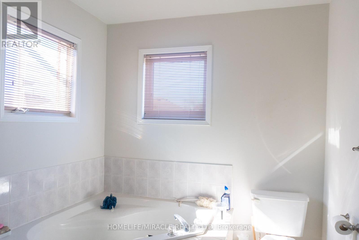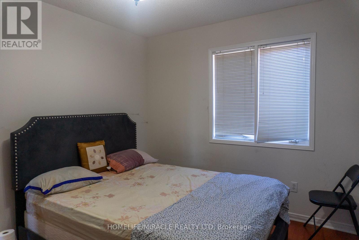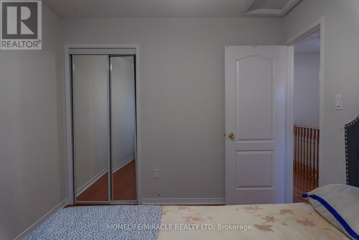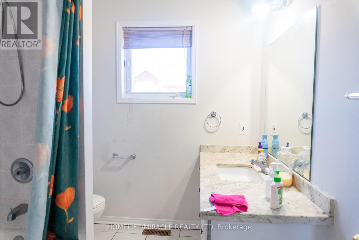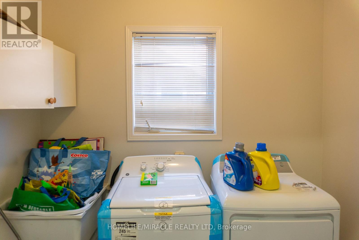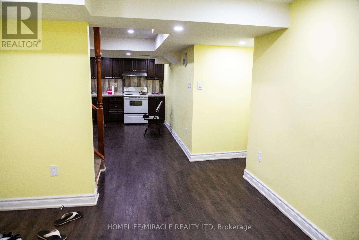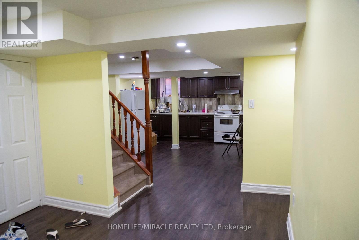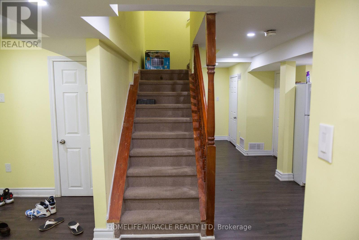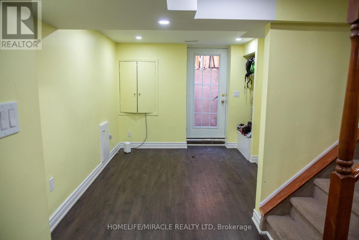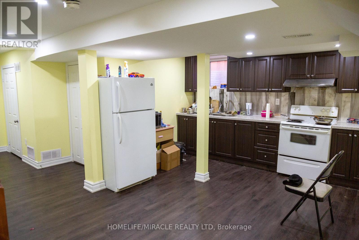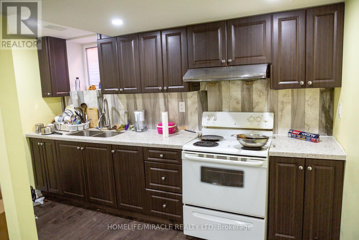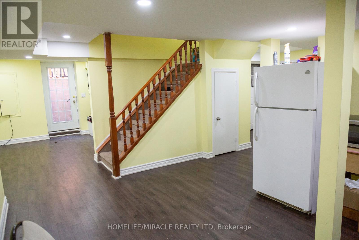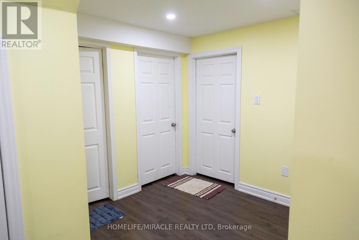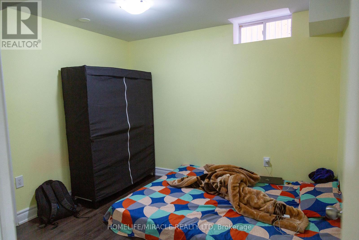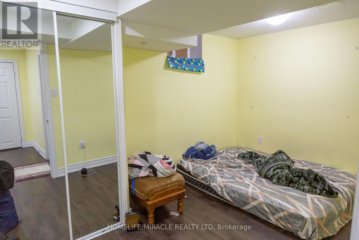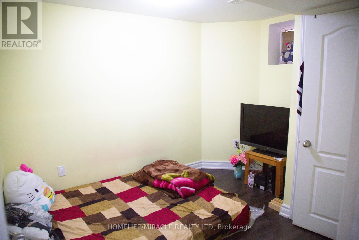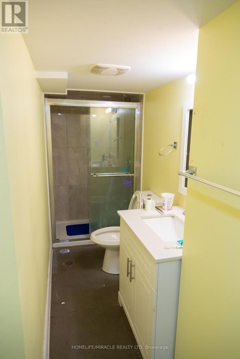6 Bedroom
5 Bathroom
Central Air Conditioning
Forced Air
$1,374,000
Stunning 46 Foot Wide 3 Bed + 2.5 Bath Detached House With Newly Built 3 Bed + 2 Bath Legal Basement with Separate Entrance. 2 Kitchens and 2 Laundry Rooms. Main Floor Offers a Separate Family Room, Oak Circular Staircase, Hardwood Floors, Gas Fireplace and Pot Lights. Kitchen Upgrades Include Granite Countertops, Cathedral Ceilings , Walk-in Pantry and B/I Gas Stove. Master Bedroom Offers Sitting Area, Large Walk-in Closet, Ensuite With Soaker Tub and Separate Shower. The Basement Offers Modern Finishes, Ambient Lighting and Ample Space. Minutes From Schools, The Library, Parks, Shoppers World and Sheridan College. (id:27910)
Property Details
|
MLS® Number
|
W8227014 |
|
Property Type
|
Single Family |
|
Community Name
|
Fletcher's West |
|
Amenities Near By
|
Park, Public Transit, Schools |
|
Parking Space Total
|
6 |
Building
|
Bathroom Total
|
5 |
|
Bedrooms Above Ground
|
3 |
|
Bedrooms Below Ground
|
3 |
|
Bedrooms Total
|
6 |
|
Basement Features
|
Apartment In Basement, Separate Entrance |
|
Basement Type
|
N/a |
|
Construction Style Attachment
|
Detached |
|
Cooling Type
|
Central Air Conditioning |
|
Exterior Finish
|
Brick |
|
Heating Fuel
|
Natural Gas |
|
Heating Type
|
Forced Air |
|
Stories Total
|
2 |
|
Type
|
House |
Parking
Land
|
Acreage
|
No |
|
Land Amenities
|
Park, Public Transit, Schools |
|
Size Irregular
|
46.31 X 101.41 Ft |
|
Size Total Text
|
46.31 X 101.41 Ft |
Rooms
| Level |
Type |
Length |
Width |
Dimensions |
|
Second Level |
Primary Bedroom |
6.05 m |
4.67 m |
6.05 m x 4.67 m |
|
Second Level |
Bedroom 2 |
3.47 m |
2.88 m |
3.47 m x 2.88 m |
|
Second Level |
Bedroom 3 |
2.95 m |
2.88 m |
2.95 m x 2.88 m |
|
Basement |
Living Room |
3.25 m |
3.23 m |
3.25 m x 3.23 m |
|
Basement |
Kitchen |
4.75 m |
3.76 m |
4.75 m x 3.76 m |
|
Basement |
Primary Bedroom |
3.96 m |
2.62 m |
3.96 m x 2.62 m |
|
Basement |
Bedroom 2 |
3.05 m |
2.92 m |
3.05 m x 2.92 m |
|
Basement |
Bedroom 3 |
3.05 m |
2.62 m |
3.05 m x 2.62 m |
|
Main Level |
Living Room |
7.77 m |
3.05 m |
7.77 m x 3.05 m |
|
Main Level |
Dining Room |
7.77 m |
3.05 m |
7.77 m x 3.05 m |
|
Main Level |
Kitchen |
6.3 m |
3.9 m |
6.3 m x 3.9 m |
|
Main Level |
Family Room |
4.62 m |
3.27 m |
4.62 m x 3.27 m |

