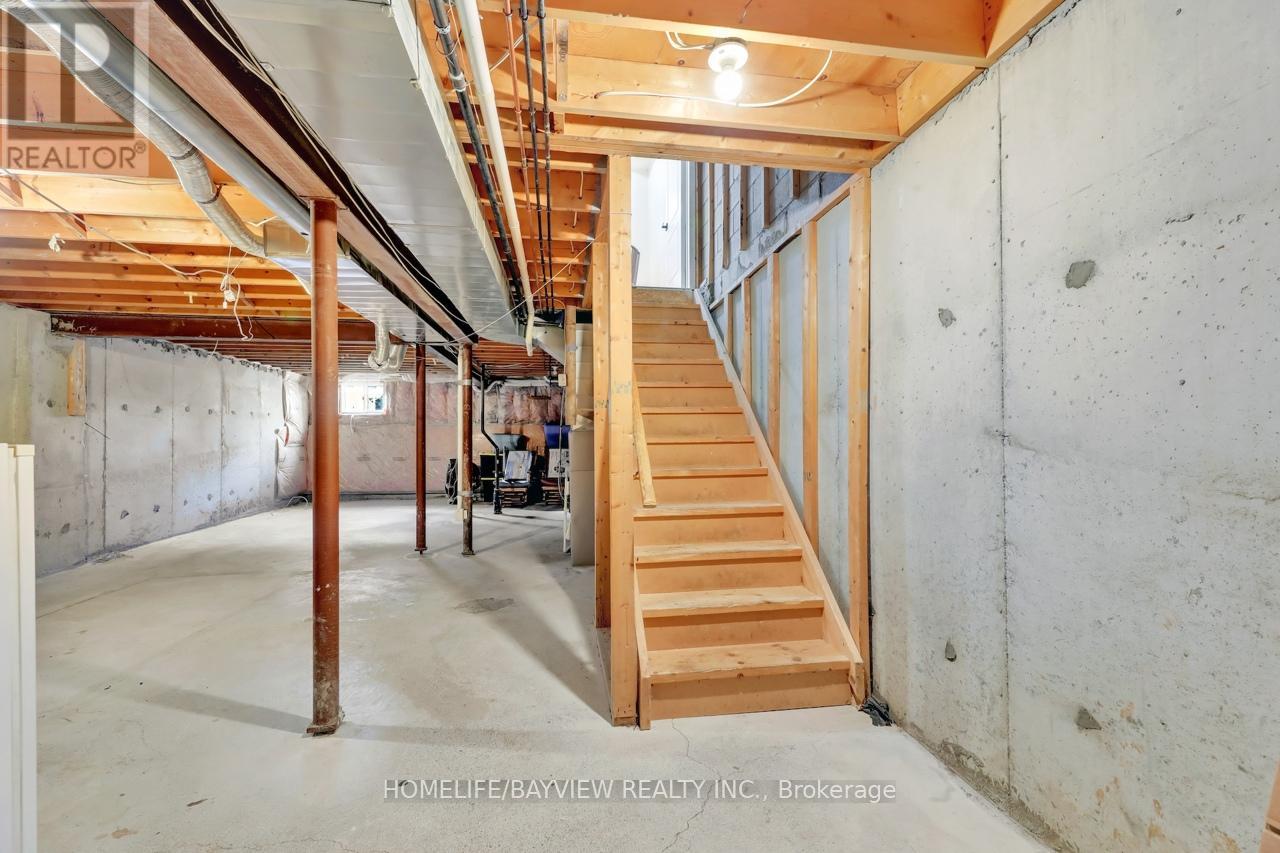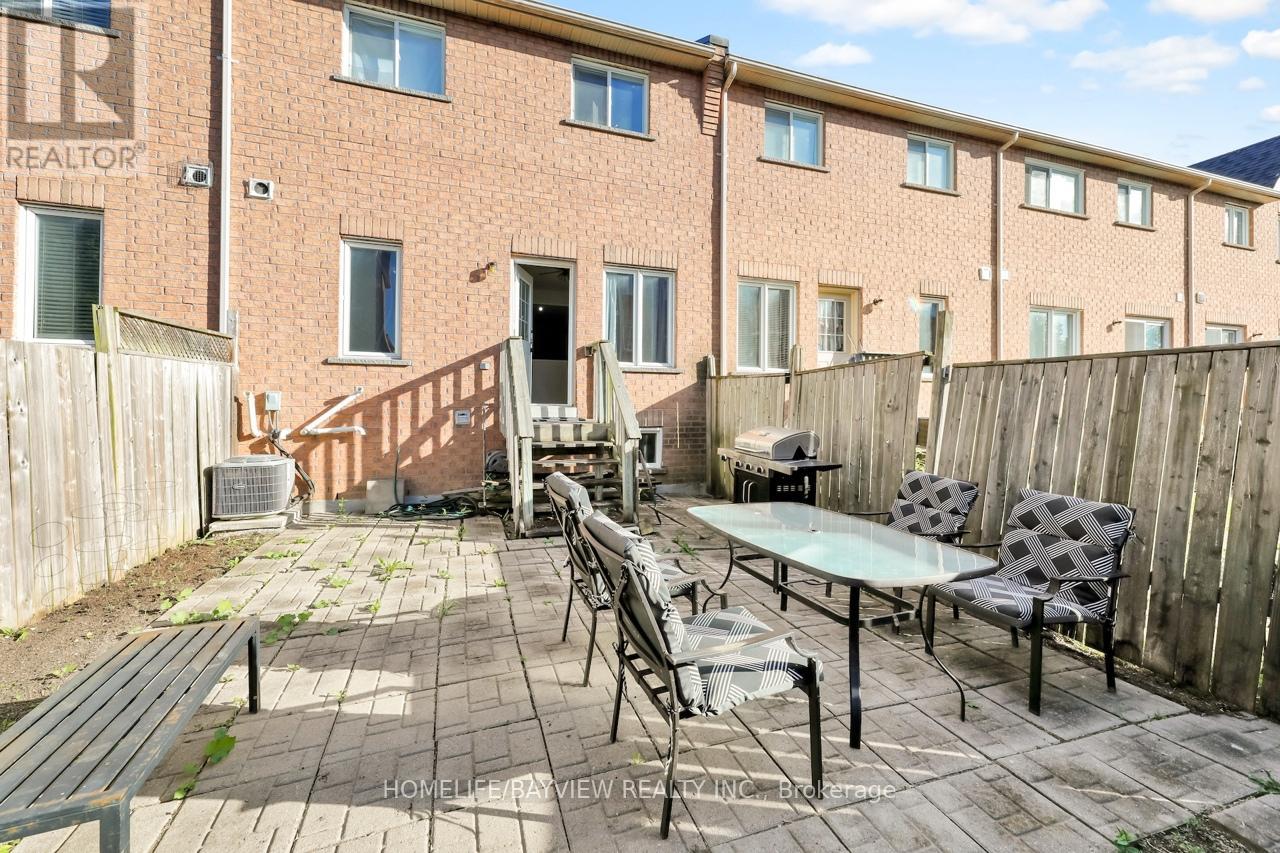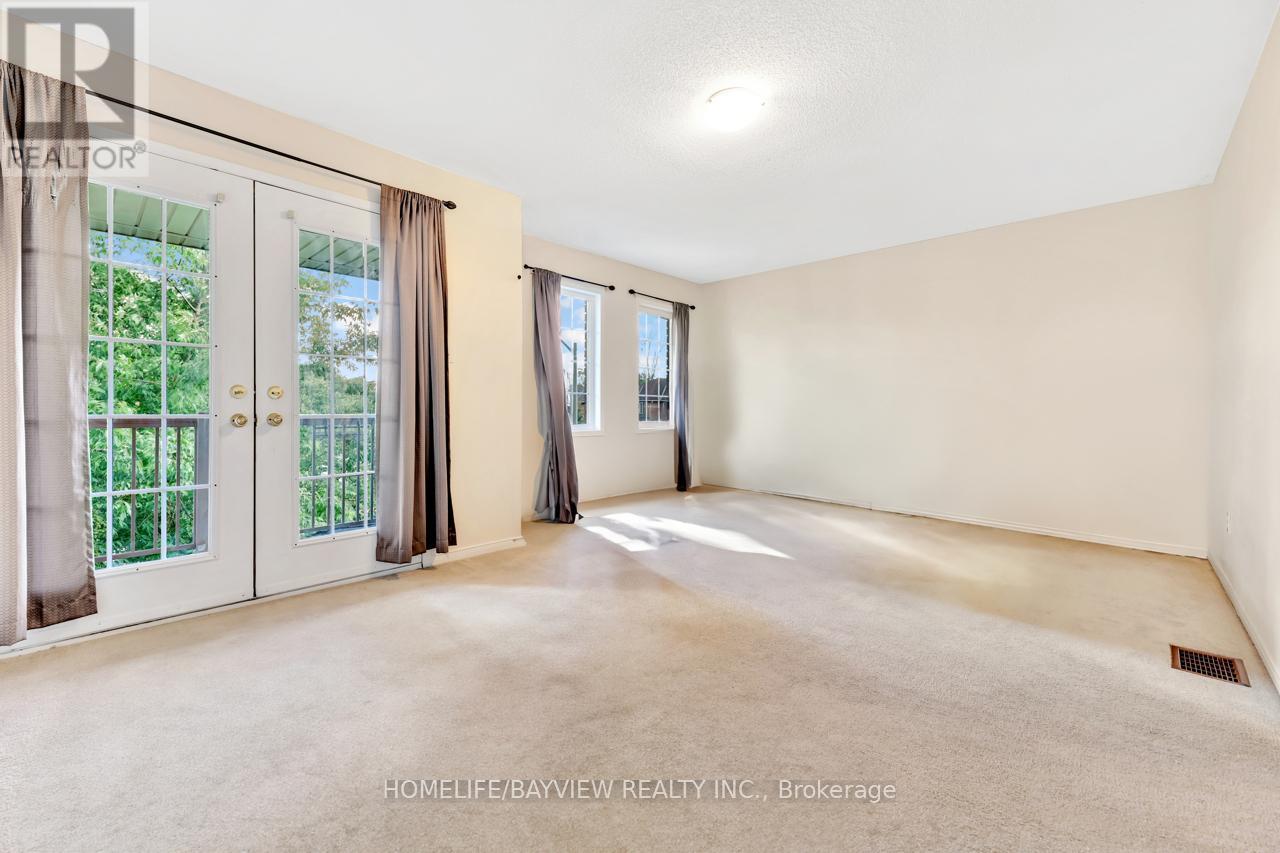3 Bedroom
3 Bathroom
Central Air Conditioning
Forced Air
$789,900
Fabulous three-bedroom freehold townhouse in demand South Ajax location! This 1675 sqft all brick home, boasts; a new kitchen (2023) with quartz counters, extended cabinets, ceramic backsplash, and stainless steel appliances! An open concept, living/dining with laminate floors! A main floor family room with a walk out to the yard! Large master bedroom with 4 piece en suite that includes; oval tub; separate shower, plus master includes walk in closet and walk out to a deck! Two other spacious bedrooms with double closets! 9 foot ceilings! Roof 2023! Furnace 2022!'s step two lake and trails! **** EXTRAS **** Ss fridge, gas stove, ss built-in, dishwasher, ss hood, fan, washer, dryer, central air conditioning, central vac, all elf, all window coverings, tankless water tank (rental), roof (2023), furnace (2022) (id:27910)
Property Details
|
MLS® Number
|
E8452438 |
|
Property Type
|
Single Family |
|
Community Name
|
South East |
|
Parking Space Total
|
2 |
Building
|
Bathroom Total
|
3 |
|
Bedrooms Above Ground
|
3 |
|
Bedrooms Total
|
3 |
|
Basement Development
|
Unfinished |
|
Basement Type
|
N/a (unfinished) |
|
Construction Style Attachment
|
Attached |
|
Cooling Type
|
Central Air Conditioning |
|
Exterior Finish
|
Brick |
|
Foundation Type
|
Concrete |
|
Heating Fuel
|
Natural Gas |
|
Heating Type
|
Forced Air |
|
Stories Total
|
2 |
|
Type
|
Row / Townhouse |
|
Utility Water
|
Municipal Water |
Parking
Land
|
Acreage
|
No |
|
Sewer
|
Sanitary Sewer |
|
Size Irregular
|
20.14 X 107.78 Ft |
|
Size Total Text
|
20.14 X 107.78 Ft |
Rooms
| Level |
Type |
Length |
Width |
Dimensions |
|
Second Level |
Primary Bedroom |
5.68 m |
4.05 m |
5.68 m x 4.05 m |
|
Second Level |
Bedroom 2 |
4.29 m |
2.76 m |
4.29 m x 2.76 m |
|
Second Level |
Bedroom 3 |
2.96 m |
2.83 m |
2.96 m x 2.83 m |
|
Main Level |
Kitchen |
3.15 m |
2.53 m |
3.15 m x 2.53 m |
|
Main Level |
Eating Area |
3.15 m |
2.53 m |
3.15 m x 2.53 m |
|
Main Level |
Living Room |
5.07 m |
3.47 m |
5.07 m x 3.47 m |
|
Main Level |
Dining Room |
|
|
Measurements not available |
|
Main Level |
Family Room |
4.49 m |
3.14 m |
4.49 m x 3.14 m |





































